Санузел в викторианском стиле с врезной раковиной – фото дизайна интерьера
Сортировать:
Бюджет
Сортировать:Популярное за сегодня
81 - 100 из 1 102 фото
1 из 3
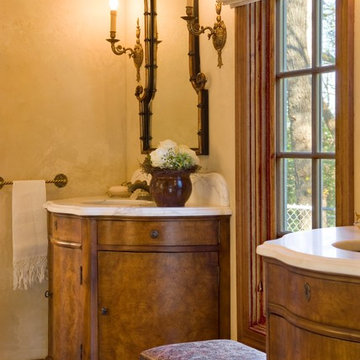
MA Peterson
www.mapeterson.com
На фото: большая главная ванная комната в викторианском стиле с фасадами островного типа, фасадами цвета дерева среднего тона, душем в нише, раздельным унитазом, разноцветной плиткой, керамогранитной плиткой, бежевыми стенами, полом из керамической плитки, врезной раковиной, столешницей из гранита и накладной ванной с
На фото: большая главная ванная комната в викторианском стиле с фасадами островного типа, фасадами цвета дерева среднего тона, душем в нише, раздельным унитазом, разноцветной плиткой, керамогранитной плиткой, бежевыми стенами, полом из керамической плитки, врезной раковиной, столешницей из гранита и накладной ванной с
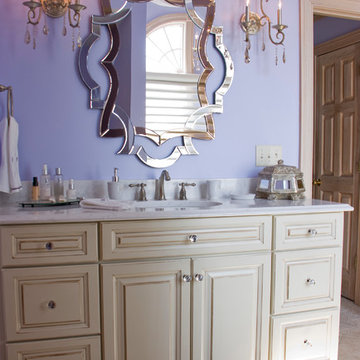
Design and installation by Mauk Cabinets by design in Tipp City, OH. Designer: Aaron Mauk.
Photographer: Shelley Schilperoot
Источник вдохновения для домашнего уюта: главная ванная комната среднего размера в викторианском стиле с врезной раковиной, фасадами с выступающей филенкой, белыми фасадами, столешницей из искусственного кварца, накладной ванной, душем в нише, раздельным унитазом, бежевой плиткой, фиолетовыми стенами и полом из керамической плитки
Источник вдохновения для домашнего уюта: главная ванная комната среднего размера в викторианском стиле с врезной раковиной, фасадами с выступающей филенкой, белыми фасадами, столешницей из искусственного кварца, накладной ванной, душем в нише, раздельным унитазом, бежевой плиткой, фиолетовыми стенами и полом из керамической плитки
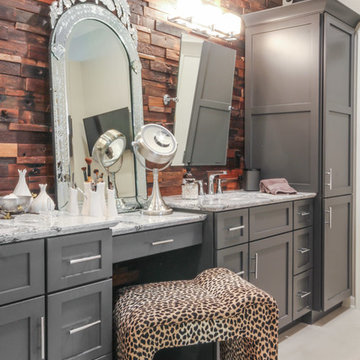
На фото: большая главная ванная комната в викторианском стиле с фасадами в стиле шейкер, серыми фасадами, отдельно стоящей ванной, белой плиткой, мраморной плиткой, серыми стенами, полом из керамогранита, врезной раковиной, столешницей из искусственного кварца, белым полом и белой столешницей с
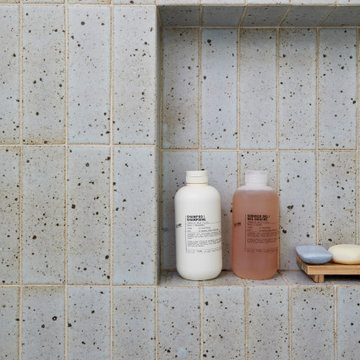
We updated this century-old iconic Edwardian San Francisco home to meet the homeowners' modern-day requirements while still retaining the original charm and architecture. The color palette was earthy and warm to play nicely with the warm wood tones found in the original wood floors, trim, doors and casework.
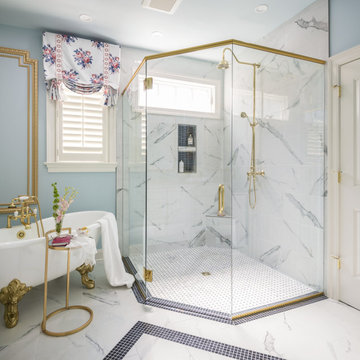
Victorian inspired primary bathroom remodel.
На фото: большая главная ванная комната в викторианском стиле с фасадами с выступающей филенкой, белыми фасадами, столешницей из искусственного кварца, тумбой под две раковины, напольной тумбой, ванной на ножках, душем без бортиков, унитазом-моноблоком, белой плиткой, керамогранитной плиткой, серыми стенами, полом из керамогранита, врезной раковиной, белым полом, душем с распашными дверями, белой столешницей, нишей и деревянными стенами
На фото: большая главная ванная комната в викторианском стиле с фасадами с выступающей филенкой, белыми фасадами, столешницей из искусственного кварца, тумбой под две раковины, напольной тумбой, ванной на ножках, душем без бортиков, унитазом-моноблоком, белой плиткой, керамогранитной плиткой, серыми стенами, полом из керамогранита, врезной раковиной, белым полом, душем с распашными дверями, белой столешницей, нишей и деревянными стенами
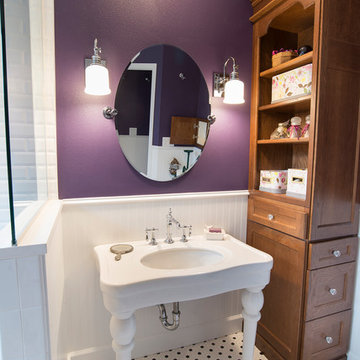
На фото: главная ванная комната среднего размера в викторианском стиле с фасадами островного типа, угловым душем, белой плиткой, керамической плиткой, фиолетовыми стенами, врезной раковиной, белым полом и открытым душем с
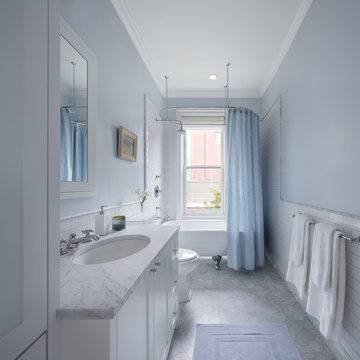
Devon Banks - Photographer
На фото: ванная комната в викторианском стиле с врезной раковиной, фасадами в стиле шейкер, белыми фасадами, ванной на ножках, душем над ванной, белой плиткой, плиткой кабанчик и синими стенами
На фото: ванная комната в викторианском стиле с врезной раковиной, фасадами в стиле шейкер, белыми фасадами, ванной на ножках, душем над ванной, белой плиткой, плиткой кабанчик и синими стенами
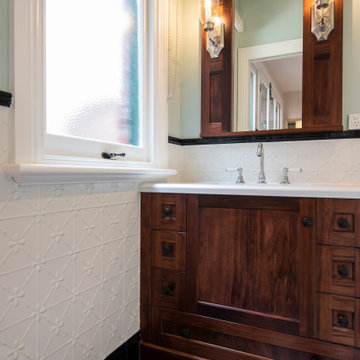
Adrienne Bizzarri Photography
Свежая идея для дизайна: большой туалет в викторианском стиле с фасадами в стиле шейкер, темными деревянными фасадами, унитазом-моноблоком, белой плиткой, металлической плиткой, зелеными стенами, полом из керамогранита, врезной раковиной, столешницей из искусственного кварца и белой столешницей - отличное фото интерьера
Свежая идея для дизайна: большой туалет в викторианском стиле с фасадами в стиле шейкер, темными деревянными фасадами, унитазом-моноблоком, белой плиткой, металлической плиткой, зелеными стенами, полом из керамогранита, врезной раковиной, столешницей из искусственного кварца и белой столешницей - отличное фото интерьера
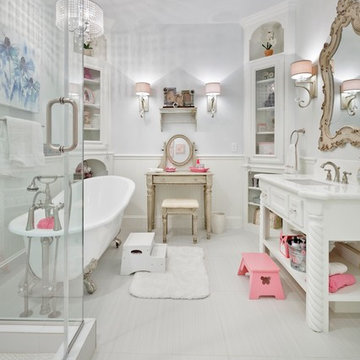
Kolanowski Studio
Источник вдохновения для домашнего уюта: детская ванная комната среднего размера в викторианском стиле с врезной раковиной, белыми фасадами, столешницей из гранита, ванной на ножках, белой плиткой, керамогранитной плиткой, белыми стенами, полом из керамогранита и фасадами с утопленной филенкой
Источник вдохновения для домашнего уюта: детская ванная комната среднего размера в викторианском стиле с врезной раковиной, белыми фасадами, столешницей из гранита, ванной на ножках, белой плиткой, керамогранитной плиткой, белыми стенами, полом из керамогранита и фасадами с утопленной филенкой
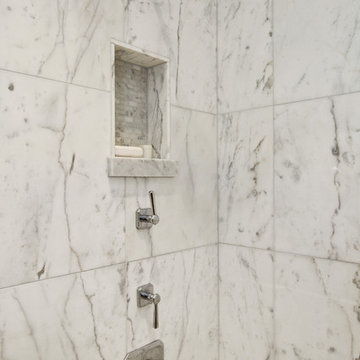
Joseph Schell
Идея дизайна: главная ванная комната среднего размера в викторианском стиле с каменной плиткой, белыми стенами, мраморным полом, белой плиткой, фасадами с утопленной филенкой, белыми фасадами, полновстраиваемой ванной, душем над ванной, врезной раковиной, мраморной столешницей, душем с распашными дверями и белой столешницей
Идея дизайна: главная ванная комната среднего размера в викторианском стиле с каменной плиткой, белыми стенами, мраморным полом, белой плиткой, фасадами с утопленной филенкой, белыми фасадами, полновстраиваемой ванной, душем над ванной, врезной раковиной, мраморной столешницей, душем с распашными дверями и белой столешницей
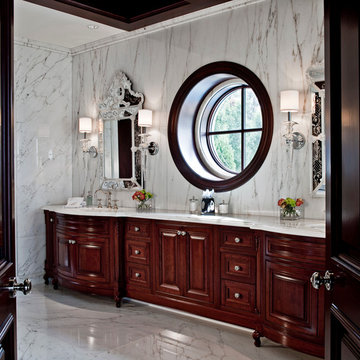
Justin Maconochie
Источник вдохновения для домашнего уюта: большая ванная комната в викторианском стиле с врезной раковиной, фасадами с выступающей филенкой, темными деревянными фасадами, мраморной столешницей, белой плиткой, плиткой из листового камня, ванной на ножках, раздельным унитазом, белыми стенами и мраморным полом
Источник вдохновения для домашнего уюта: большая ванная комната в викторианском стиле с врезной раковиной, фасадами с выступающей филенкой, темными деревянными фасадами, мраморной столешницей, белой плиткой, плиткой из листового камня, ванной на ножках, раздельным унитазом, белыми стенами и мраморным полом
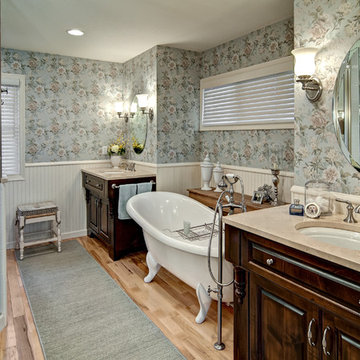
Photo Credit: Mark Ehlen
Стильный дизайн: главная ванная комната среднего размера в викторианском стиле с фасадами с выступающей филенкой, темными деревянными фасадами, ванной на ножках, угловым душем, разноцветными стенами, светлым паркетным полом, врезной раковиной и мраморной столешницей - последний тренд
Стильный дизайн: главная ванная комната среднего размера в викторианском стиле с фасадами с выступающей филенкой, темными деревянными фасадами, ванной на ножках, угловым душем, разноцветными стенами, светлым паркетным полом, врезной раковиной и мраморной столешницей - последний тренд
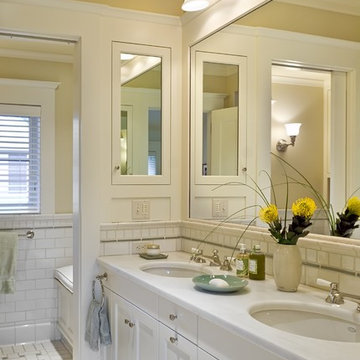
Rob Karosis Photography
www.robkarosis.com
На фото: ванная комната в викторианском стиле с врезной раковиной, фасадами с утопленной филенкой, белыми фасадами, белой плиткой и плиткой кабанчик с
На фото: ванная комната в викторианском стиле с врезной раковиной, фасадами с утопленной филенкой, белыми фасадами, белой плиткой и плиткой кабанчик с

A growing family and the need for more space brought the homeowners of this Arlington home to Feinmann Design|Build. As was common with Victorian homes, a shared bathroom was located centrally on the second floor. Professionals with a young and growing family, our clients had reached a point where they recognized the need for a Master Bathroom for themselves and a more practical family bath for the children. The design challenge for our team was how to find a way to create both a Master Bath and a Family Bath out of the existing Family Bath, Master Bath and adjacent closet. The solution had to consider how to shrink the Family Bath as small as possible, to allow for more room in the master bath, without compromising functionality. Furthermore, the team needed to create a space that had the sensibility and sophistication to match the contemporary Master Suite with the limited space remaining.
Working with the homes original floor plans from 1886, our skilled design team reconfigured the space to achieve the desired solution. The Master Bath design included cabinetry and arched doorways that create the sense of separate and distinct rooms for the toilet, shower and sink area, while maintaining openness to create the feeling of a larger space. The sink cabinetry was designed as a free-standing furniture piece which also enhances the sense of openness and larger scale.
In the new Family Bath, painted walls and woodwork keep the space bright while the Anne Sacks marble mosaic tile pattern referenced throughout creates a continuity of color, form, and scale. Design elements such as the vanity and the mirrors give a more contemporary twist to the period style of these elements of the otherwise small basic box-shaped room thus contributing to the visual interest of the space.
Photos by John Horner

Eric Roth Photography
На фото: главная ванная комната среднего размера в викторианском стиле с фасадами с утопленной филенкой, белыми фасадами, душем в нише, белой плиткой, плиткой кабанчик, синими стенами, врезной раковиной, серым полом, душем с распашными дверями, ванной на ножках, мраморным полом, столешницей из искусственного кварца и серой столешницей
На фото: главная ванная комната среднего размера в викторианском стиле с фасадами с утопленной филенкой, белыми фасадами, душем в нише, белой плиткой, плиткой кабанчик, синими стенами, врезной раковиной, серым полом, душем с распашными дверями, ванной на ножках, мраморным полом, столешницей из искусственного кварца и серой столешницей
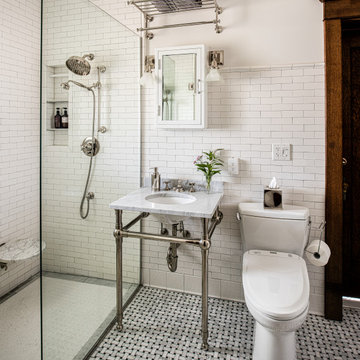
Пример оригинального дизайна: ванная комната в викторианском стиле с белой плиткой, плиткой кабанчик, белыми стенами, полом из мозаичной плитки, душевой кабиной, врезной раковиной, серым полом и серой столешницей
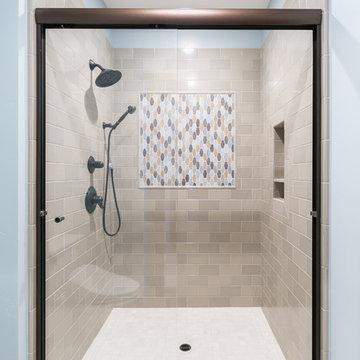
This large glass enclosed shower includes a beautiful visual focal point with an Ashland & Halsted reclaimed elongated hexagon mosaic, dual bronze shower heads, and a convenient shower shelf.
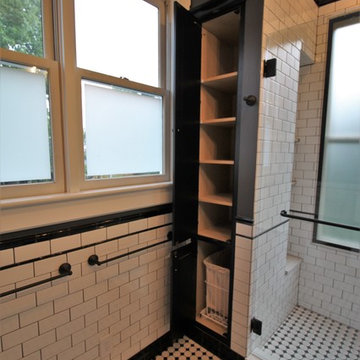
This exquisite bathroom honors the historic nature of the Victorian style of this 1885 home while bringing in modern conveniences and finishes! Materials include custom Dura Supreme Cabinetry, black exposed shower plumbing fixtures by Strom and coordinating faucets and accessories (thank you Plumbers Supply Co.), and Daltile tile throughout.
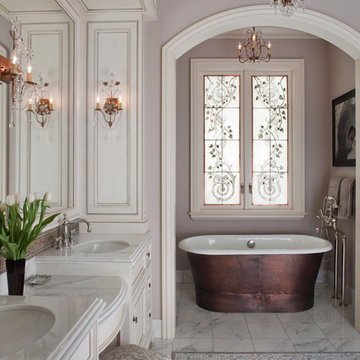
Cherie Cordellos ( http://photosbycherie.net/)
JPM Construction offers complete support for designing, building, and renovating homes in Atherton, Menlo Park, Portola Valley, and surrounding mid-peninsula areas. With a focus on high-quality craftsmanship and professionalism, our clients can expect premium end-to-end service.
The promise of JPM is unparalleled quality both on-site and off, where we value communication and attention to detail at every step. Onsite, we work closely with our own tradesmen, subcontractors, and other vendors to bring the highest standards to construction quality and job site safety. Off site, our management team is always ready to communicate with you about your project. The result is a beautiful, lasting home and seamless experience for you.
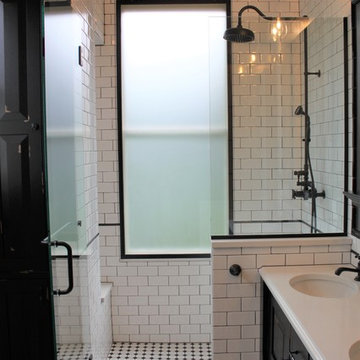
This exquisite bathroom honors the historic nature of the Victorian style of this 1885 home while bringing in modern conveniences and finishes! Materials include custom Dura Supreme Cabinetry, black exposed shower plumbing fixtures by Strom and coordinating faucets and accessories (thank you Plumbers Supply Co.), and Daltile tile throughout.
Санузел в викторианском стиле с врезной раковиной – фото дизайна интерьера
5

