Санузел в стиле рустика с разноцветной столешницей – фото дизайна интерьера
Сортировать:
Бюджет
Сортировать:Популярное за сегодня
181 - 200 из 382 фото
1 из 3
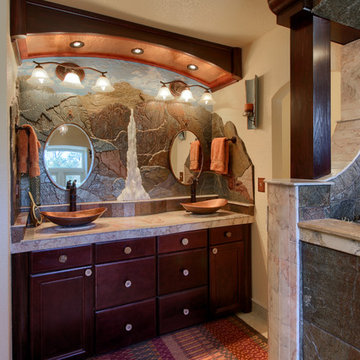
Bob Blandy - Medallion360
Идея дизайна: большая главная ванная комната в стиле рустика с фасадами с утопленной филенкой, темными деревянными фасадами, открытым душем, раздельным унитазом, разноцветной плиткой, каменной плиткой, бежевыми стенами, полом из керамогранита, настольной раковиной, мраморной столешницей, разноцветным полом, открытым душем и разноцветной столешницей
Идея дизайна: большая главная ванная комната в стиле рустика с фасадами с утопленной филенкой, темными деревянными фасадами, открытым душем, раздельным унитазом, разноцветной плиткой, каменной плиткой, бежевыми стенами, полом из керамогранита, настольной раковиной, мраморной столешницей, разноцветным полом, открытым душем и разноцветной столешницей
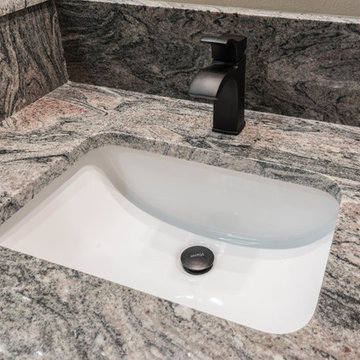
Countertop: Granite, Kinawa
Идея дизайна: главная ванная комната среднего размера в стиле рустика с фасадами в стиле шейкер, темными деревянными фасадами, душем в нише, бежевыми стенами, полом из керамогранита, врезной раковиной, столешницей из гранита, коричневым полом, открытым душем и разноцветной столешницей
Идея дизайна: главная ванная комната среднего размера в стиле рустика с фасадами в стиле шейкер, темными деревянными фасадами, душем в нише, бежевыми стенами, полом из керамогранита, врезной раковиной, столешницей из гранита, коричневым полом, открытым душем и разноцветной столешницей
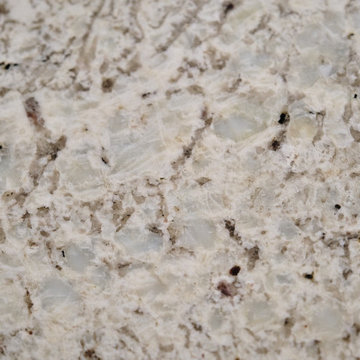
Источник вдохновения для домашнего уюта: ванная комната среднего размера в стиле рустика с фасадами в стиле шейкер, белыми фасадами, раздельным унитазом, белой плиткой, керамогранитной плиткой, белыми стенами, полом из винила, врезной раковиной, столешницей из гранита, бежевым полом, шторкой для ванной, разноцветной столешницей, тумбой под одну раковину и встроенной тумбой
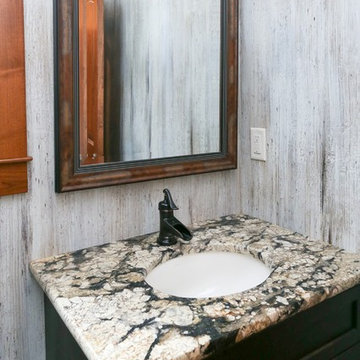
На фото: туалет среднего размера в стиле рустика с черными фасадами, серой плиткой, серыми стенами, врезной раковиной, столешницей из гранита и разноцветной столешницей с
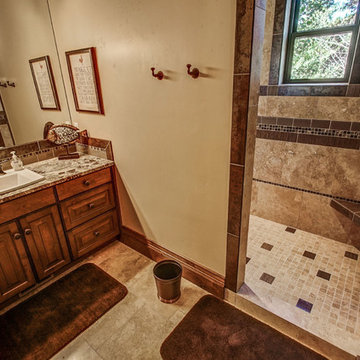
Пример оригинального дизайна: большая главная ванная комната в стиле рустика с фасадами с выступающей филенкой, фасадами цвета дерева среднего тона, душем в нише, унитазом-моноблоком, бежевой плиткой, плиткой из травертина, бежевыми стенами, полом из травертина, накладной раковиной, столешницей из гранита, бежевым полом, открытым душем и разноцветной столешницей
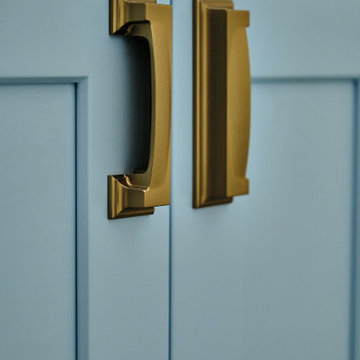
Идея дизайна: ванная комната среднего размера в стиле рустика с фасадами в стиле шейкер, белыми фасадами, раздельным унитазом, белой плиткой, керамогранитной плиткой, белыми стенами, полом из винила, врезной раковиной, столешницей из гранита, бежевым полом, шторкой для ванной, разноцветной столешницей, тумбой под одну раковину и встроенной тумбой
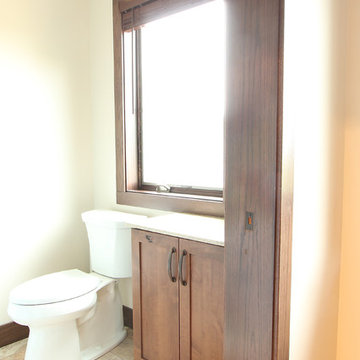
A small knotty alder cabinet was incorporated into the toilet and tub room for additional linen storage. The large window allows the room to be flooded with natural light.
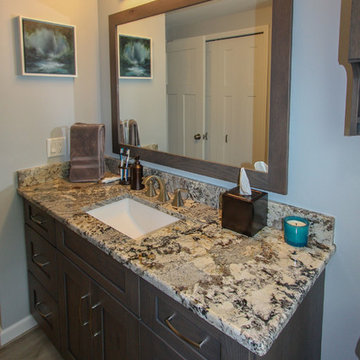
Our latest project in Tarpon Springs was a feat beyond imagination! We refurbished this small home in Tarpon Springs and transformed it to a true work of art. Although the Schlabach Wood Design cabinets make a statement of their own, I would have to say that our Design Team made this a very unique project.
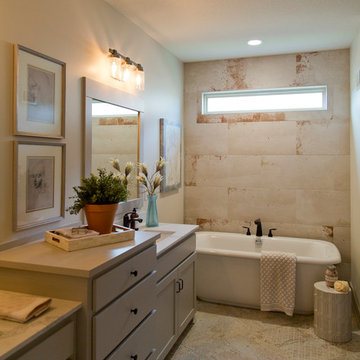
Пример оригинального дизайна: большая главная ванная комната в стиле рустика с плоскими фасадами, серыми фасадами, отдельно стоящей ванной, душем в нише, бежевыми стенами, полом из керамической плитки, врезной раковиной, столешницей из кварцита, бежевым полом, душем с распашными дверями и разноцветной столешницей
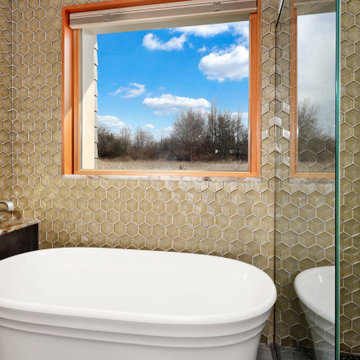
The Twin Peaks Passive House + ADU was designed and built to remain resilient in the face of natural disasters. Fortunately, the same great building strategies and design that provide resilience also provide a home that is incredibly comfortable and healthy while also visually stunning.
This home’s journey began with a desire to design and build a house that meets the rigorous standards of Passive House. Before beginning the design/ construction process, the homeowners had already spent countless hours researching ways to minimize their global climate change footprint. As with any Passive House, a large portion of this research was focused on building envelope design and construction. The wall assembly is combination of six inch Structurally Insulated Panels (SIPs) and 2x6 stick frame construction filled with blown in insulation. The roof assembly is a combination of twelve inch SIPs and 2x12 stick frame construction filled with batt insulation. The pairing of SIPs and traditional stick framing allowed for easy air sealing details and a continuous thermal break between the panels and the wall framing.
Beyond the building envelope, a number of other high performance strategies were used in constructing this home and ADU such as: battery storage of solar energy, ground source heat pump technology, Heat Recovery Ventilation, LED lighting, and heat pump water heating technology.
In addition to the time and energy spent on reaching Passivhaus Standards, thoughtful design and carefully chosen interior finishes coalesce at the Twin Peaks Passive House + ADU into stunning interiors with modern farmhouse appeal. The result is a graceful combination of innovation, durability, and aesthetics that will last for a century to come.
Despite the requirements of adhering to some of the most rigorous environmental standards in construction today, the homeowners chose to certify both their main home and their ADU to Passive House Standards. From a meticulously designed building envelope that tested at 0.62 ACH50, to the extensive solar array/ battery bank combination that allows designated circuits to function, uninterrupted for at least 48 hours, the Twin Peaks Passive House has a long list of high performance features that contributed to the completion of this arduous certification process. The ADU was also designed and built with these high standards in mind. Both homes have the same wall and roof assembly ,an HRV, and a Passive House Certified window and doors package. While the main home includes a ground source heat pump that warms both the radiant floors and domestic hot water tank, the more compact ADU is heated with a mini-split ductless heat pump. The end result is a home and ADU built to last, both of which are a testament to owners’ commitment to lessen their impact on the environment.
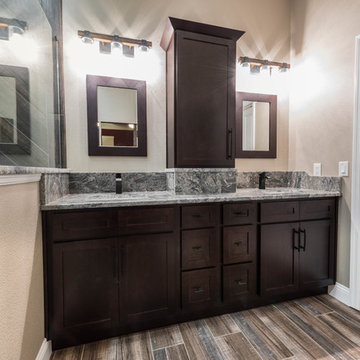
Cabinetry: Artisan Mills, Shaker style cabinet in Espresso
Hardware: Top Knobs Hardware, Sanctuary collection Arched Pulls and Knobs in Flat Black
Countertop: Granite, Kinawa
Flooring: Bedrosians, Forest 8x36 Wood Plank Tile in Walnut
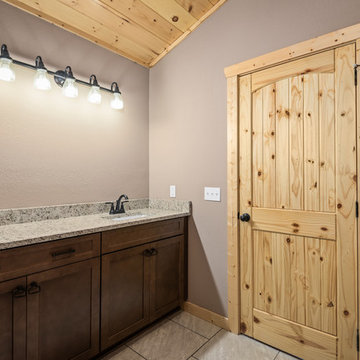
Vaulted wood Ceilings and large tile floors make for a spacious bathroom
Стильный дизайн: главная ванная комната среднего размера в стиле рустика с фасадами с утопленной филенкой, коричневыми фасадами, открытым душем, раздельным унитазом, коричневыми стенами, полом из керамической плитки, врезной раковиной, столешницей из гранита, белым полом, открытым душем и разноцветной столешницей - последний тренд
Стильный дизайн: главная ванная комната среднего размера в стиле рустика с фасадами с утопленной филенкой, коричневыми фасадами, открытым душем, раздельным унитазом, коричневыми стенами, полом из керамической плитки, врезной раковиной, столешницей из гранита, белым полом, открытым душем и разноцветной столешницей - последний тренд
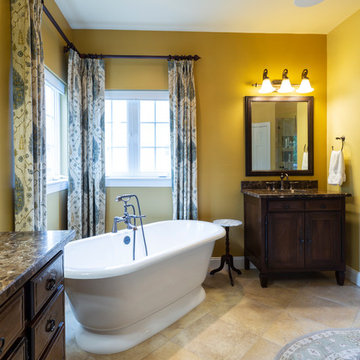
This home renovation includes two separate projects that took five months each – a basement renovation and master bathroom renovation. The basement renovation created a sanctuary for the family – including a lounging area, pool table, wine storage and wine bar, workout room, and lower level bathroom. The space is integrated with the gorgeous exterior landscaping, complete with a pool overlooking the lake. The master bathroom renovation created an elegant spa like environment for the couple to enjoy. Additionally, improvements were made in the living room and kitchen to improve functionality and create a more cohesive living space for the family.
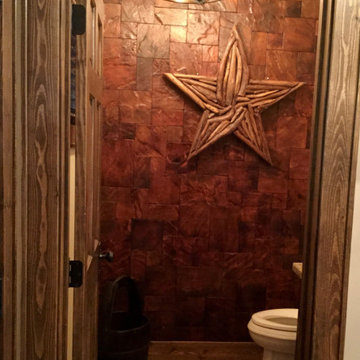
Guest bath with vertical wood grain tile on wall and corresponding hexagon tile on floor.
Стильный дизайн: маленькая ванная комната в стиле рустика с фасадами цвета дерева среднего тона, раздельным унитазом, коричневой плиткой, керамической плиткой, коричневыми стенами, полом из сланца, врезной раковиной, столешницей из гранита, разноцветным полом, разноцветной столешницей, тумбой под одну раковину и напольной тумбой для на участке и в саду - последний тренд
Стильный дизайн: маленькая ванная комната в стиле рустика с фасадами цвета дерева среднего тона, раздельным унитазом, коричневой плиткой, керамической плиткой, коричневыми стенами, полом из сланца, врезной раковиной, столешницей из гранита, разноцветным полом, разноцветной столешницей, тумбой под одну раковину и напольной тумбой для на участке и в саду - последний тренд
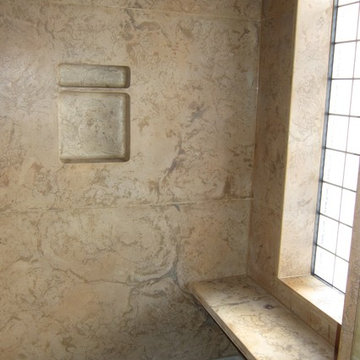
Concrete Shower walls that is natural finish with a double inlay shampoo box, a bench seat and a concrete pan with a hand chiseled front outside edge.
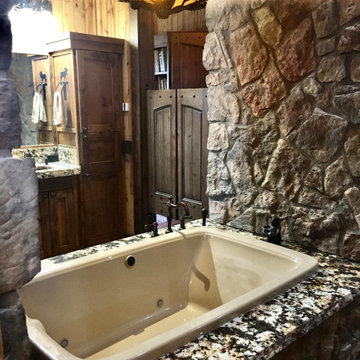
Пример оригинального дизайна: главная ванная комната в стиле рустика с фасадами в стиле шейкер, темными деревянными фасадами, гидромассажной ванной, разноцветной плиткой, плиткой из листового камня, врезной раковиной, столешницей из гранита и разноцветной столешницей
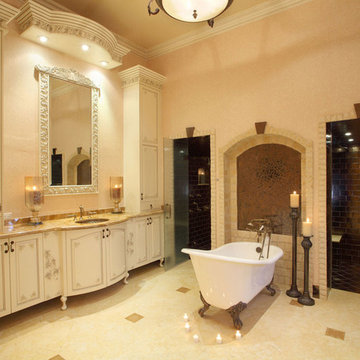
ibi Designs
На фото: огромная главная ванная комната в стиле рустика с фасадами с декоративным кантом, белыми фасадами, отдельно стоящей ванной, душевой комнатой, коричневой плиткой, керамогранитной плиткой, бежевыми стенами, полом из керамогранита, врезной раковиной, столешницей из гранита, разноцветным полом и разноцветной столешницей
На фото: огромная главная ванная комната в стиле рустика с фасадами с декоративным кантом, белыми фасадами, отдельно стоящей ванной, душевой комнатой, коричневой плиткой, керамогранитной плиткой, бежевыми стенами, полом из керамогранита, врезной раковиной, столешницей из гранита, разноцветным полом и разноцветной столешницей
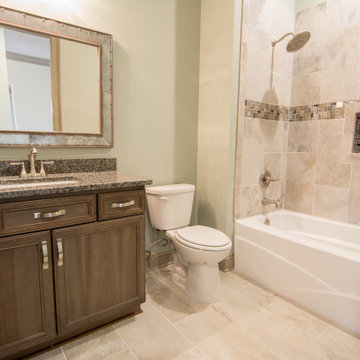
Источник вдохновения для домашнего уюта: детская ванная комната в стиле рустика с фасадами в стиле шейкер, серыми фасадами, столешницей из гранита и разноцветной столешницей
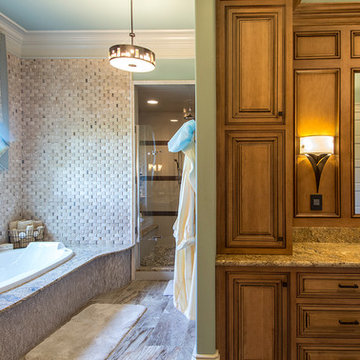
Пример оригинального дизайна: большая главная ванная комната в стиле рустика с фасадами с декоративным кантом, фасадами цвета дерева среднего тона, накладной ванной, душем в нише, раздельным унитазом, серой плиткой, каменной плиткой, синими стенами, мраморным полом, врезной раковиной, столешницей из гранита, серым полом, душем с распашными дверями и разноцветной столешницей
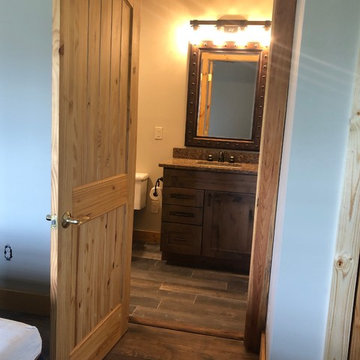
Created a full bathroom from original bedroom space. Created a walk-in tile shower, porcelain tile floor, new 2 piece toilet, custom rustic alder vanity with under mount sink, new mirror, new exhaust fan (vented to the outside), new vanity light and bath hardware in oil rubbed bronze to match all other fixtures in the new space.
Санузел в стиле рустика с разноцветной столешницей – фото дизайна интерьера
10

