Санузел в стиле рустика с настольной раковиной – фото дизайна интерьера
Сортировать:
Бюджет
Сортировать:Популярное за сегодня
101 - 120 из 2 948 фото
1 из 3
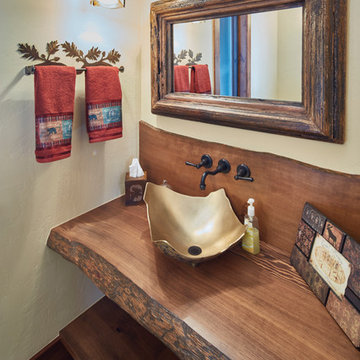
Tim Carter
На фото: ванная комната в стиле рустика с фасадами цвета дерева среднего тона, бежевыми стенами, душевой кабиной, настольной раковиной и столешницей из дерева
На фото: ванная комната в стиле рустика с фасадами цвета дерева среднего тона, бежевыми стенами, душевой кабиной, настольной раковиной и столешницей из дерева
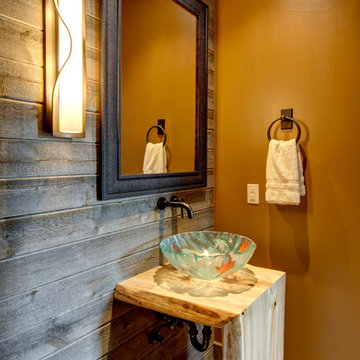
Jon Eady Photographer 2014
Стильный дизайн: туалет в стиле рустика с настольной раковиной, столешницей из дерева, коричневыми стенами и бежевой столешницей - последний тренд
Стильный дизайн: туалет в стиле рустика с настольной раковиной, столешницей из дерева, коричневыми стенами и бежевой столешницей - последний тренд
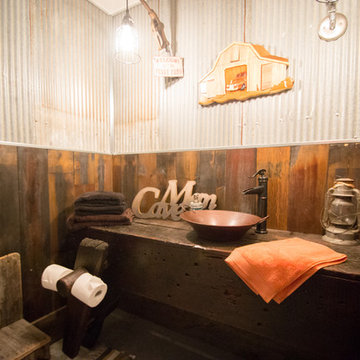
This "man cave" bathroom resides in the shop part of the cabin. A copper vessel sink sits on top of a custom made wood slab vanity.
---
Project by Wiles Design Group. Their Cedar Rapids-based design studio serves the entire Midwest, including Iowa City, Dubuque, Davenport, and Waterloo, as well as North Missouri and St. Louis.
For more about Wiles Design Group, see here: https://wilesdesigngroup.com/
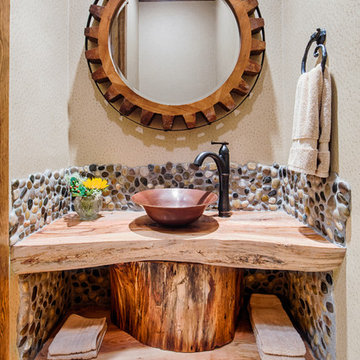
Photography by: Brad Carr
Пример оригинального дизайна: туалет в стиле рустика с настольной раковиной
Пример оригинального дизайна: туалет в стиле рустика с настольной раковиной
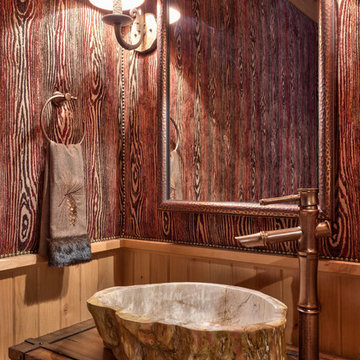
Photos by www.meechan.com
Пример оригинального дизайна: туалет в стиле рустика с настольной раковиной
Пример оригинального дизайна: туалет в стиле рустика с настольной раковиной
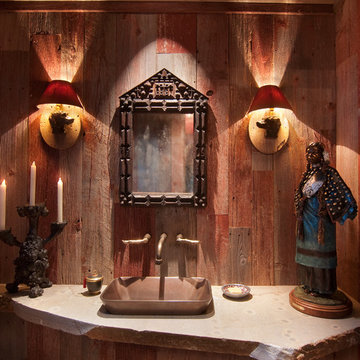
Photo by Asa Gilmore
Источник вдохновения для домашнего уюта: туалет в стиле рустика с настольной раковиной
Источник вдохновения для домашнего уюта: туалет в стиле рустика с настольной раковиной
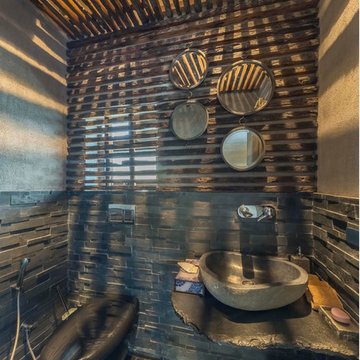
Источник вдохновения для домашнего уюта: маленькая ванная комната в стиле рустика с инсталляцией, каменной плиткой, серыми стенами, бетонным полом, настольной раковиной и черным полом для на участке и в саду

The Twin Peaks Passive House + ADU was designed and built to remain resilient in the face of natural disasters. Fortunately, the same great building strategies and design that provide resilience also provide a home that is incredibly comfortable and healthy while also visually stunning.
This home’s journey began with a desire to design and build a house that meets the rigorous standards of Passive House. Before beginning the design/ construction process, the homeowners had already spent countless hours researching ways to minimize their global climate change footprint. As with any Passive House, a large portion of this research was focused on building envelope design and construction. The wall assembly is combination of six inch Structurally Insulated Panels (SIPs) and 2x6 stick frame construction filled with blown in insulation. The roof assembly is a combination of twelve inch SIPs and 2x12 stick frame construction filled with batt insulation. The pairing of SIPs and traditional stick framing allowed for easy air sealing details and a continuous thermal break between the panels and the wall framing.
Beyond the building envelope, a number of other high performance strategies were used in constructing this home and ADU such as: battery storage of solar energy, ground source heat pump technology, Heat Recovery Ventilation, LED lighting, and heat pump water heating technology.
In addition to the time and energy spent on reaching Passivhaus Standards, thoughtful design and carefully chosen interior finishes coalesce at the Twin Peaks Passive House + ADU into stunning interiors with modern farmhouse appeal. The result is a graceful combination of innovation, durability, and aesthetics that will last for a century to come.
Despite the requirements of adhering to some of the most rigorous environmental standards in construction today, the homeowners chose to certify both their main home and their ADU to Passive House Standards. From a meticulously designed building envelope that tested at 0.62 ACH50, to the extensive solar array/ battery bank combination that allows designated circuits to function, uninterrupted for at least 48 hours, the Twin Peaks Passive House has a long list of high performance features that contributed to the completion of this arduous certification process. The ADU was also designed and built with these high standards in mind. Both homes have the same wall and roof assembly ,an HRV, and a Passive House Certified window and doors package. While the main home includes a ground source heat pump that warms both the radiant floors and domestic hot water tank, the more compact ADU is heated with a mini-split ductless heat pump. The end result is a home and ADU built to last, both of which are a testament to owners’ commitment to lessen their impact on the environment.
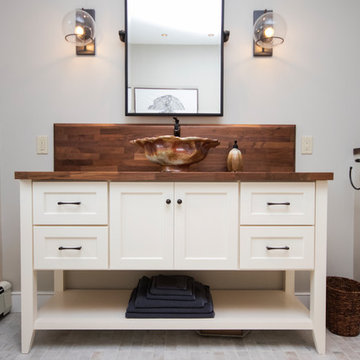
Stunning bathroom suite with laundry room located in North Kingstown, Rhode Island. Candlelight Cabinetry custom English Linen vanity is a showpiece in this suite. Brooks Custom Eco-walnut countertop is the perfect match for the vanity. The clients own custom sink is highlighted by the Brizo Faucet Rook in venetian bronze and the Top Knobs brookline hardware in oil rubbed bronze. The amazing MAAX Optic Hydrofeel soaking tub is also enclosed with English Linen panels, the tub deck Great In Counters Rainforest granite highlights the tub. Emilamerica Fusion tub and shower wall tile in white, Schluter-Systems North America corner molding in antique bronze and Symmons Industries elm tub filler complete this oasis. The custom glass enclosed shower is a masterpiece showcasing the Fusion white wall tile, Elm shower system, Moen grab bar and Daltile Veranda Porcelain tile in Dune. Toto Drake Elongated toilet and Elm accessories complete this design. And finally the Brickwork floor tile in Studio is not only beautiful but it is warm also. Nuheat Floor Heating Systems custom radiant floor mat will keep our client's warm this winter. Designed Scott Trainor Installation J.M. Bryson Construction Management Photography by Jessica Pohl #RhodeIslandDesign #ridesign #rhodeisland #RI #customcabinets #RIBathrooms #RICustombathroom #RIBathroomremodel #bathroomcabinets #Candlelightcabinetry #whitevanity #masterbathroomsuiteremodel #woodvanitycountertop #topknobs #Brizo #oilrubbedbronzefaucet #customvesselsink #customglassshower #symmonsindustries #Daltile #emilamerica #showertile #porcelaintile #whitetile #maax #soakingtub #oilrubbedbronzeaaccessories #rainforestgranite #tubdeck #tubfiller #moen #nuheatflooringsystems #shlutersystemsbrookscustomdesign #customdesign #designer #designpro #remodel #remodeling #Houzz #nkba30_30 #dreamhouse #dreamhome #dreammastersuite #BostonDesignGuide #NewEnglandHome #homeimprovement #tiledesign #NEDesign #NEDesigner #DesignerBathroom #Style #Contractor #Home #dreambathroom
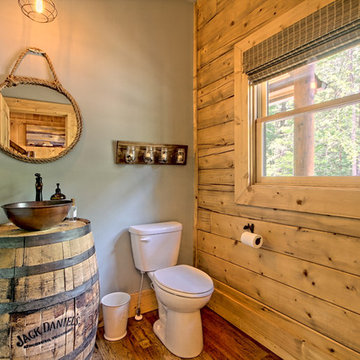
На фото: маленькая ванная комната в стиле рустика с раздельным унитазом, настольной раковиной, столешницей из дерева и паркетным полом среднего тона для на участке и в саду с
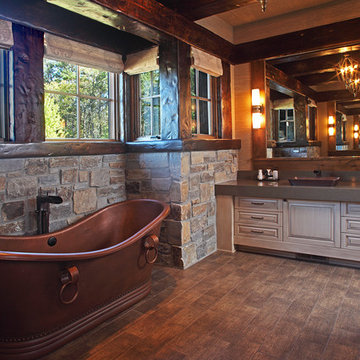
Источник вдохновения для домашнего уюта: большая главная ванная комната в стиле рустика с фасадами с выступающей филенкой, бежевыми фасадами, отдельно стоящей ванной, бежевой плиткой, каменной плиткой, бежевыми стенами, темным паркетным полом и настольной раковиной
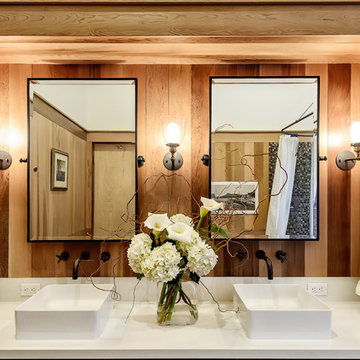
Upstairs Sea Ranch Architect David Moulton AIA tamed a master bath of soaring textured sheetrock with an articulated frame of cedar walls and walnut cabinets topped by polished Seashell PentalQuartz countertops. Built-in cedar cubbies store towels and bathroom necessities. A vessel style bath tub provides for soaking and doubles as a shower with its positioning adjacent to a wall of Mandala Hypnotic mosaic tile and oil-rubbed bronze Watermark fixtures. Completing the nod to comfort and style are Laufen vessel sinks topped with pivot-style mirrors.
searanchimages.com
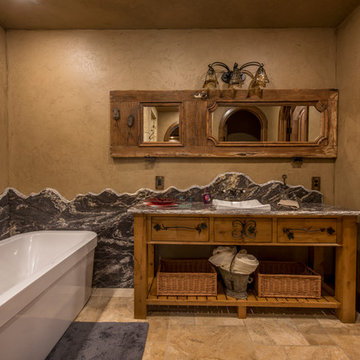
Randy Colwell
Стильный дизайн: маленькая ванная комната в стиле рустика с настольной раковиной, фасадами цвета дерева среднего тона, отдельно стоящей ванной, бежевыми стенами, душевой кабиной, открытыми фасадами, бежевой плиткой, керамической плиткой, полом из керамической плитки и столешницей из гранита для на участке и в саду - последний тренд
Стильный дизайн: маленькая ванная комната в стиле рустика с настольной раковиной, фасадами цвета дерева среднего тона, отдельно стоящей ванной, бежевыми стенами, душевой кабиной, открытыми фасадами, бежевой плиткой, керамической плиткой, полом из керамической плитки и столешницей из гранита для на участке и в саду - последний тренд
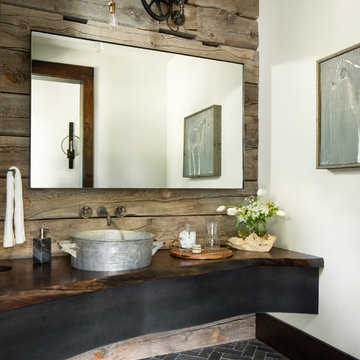
На фото: туалет в стиле рустика с белыми стенами, настольной раковиной, столешницей из дерева и черным полом с
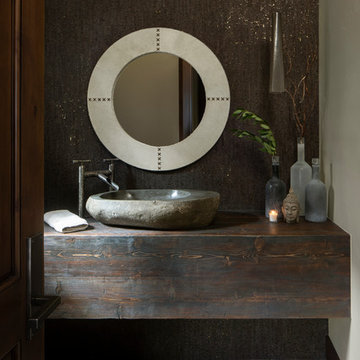
Photographer - Kimberly Gavin
На фото: туалет в стиле рустика с коричневыми стенами, настольной раковиной, столешницей из дерева и коричневой столешницей
На фото: туалет в стиле рустика с коричневыми стенами, настольной раковиной, столешницей из дерева и коричневой столешницей
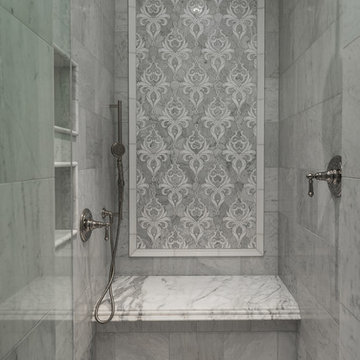
We love this master bathroom's all marble tile shower featuring mosaic tile and a built-in shower bench!
Пример оригинального дизайна: огромная главная ванная комната в стиле рустика с фасадами с утопленной филенкой, серыми фасадами, накладной ванной, душем в нише, унитазом-моноблоком, серыми стенами, мраморным полом, настольной раковиной, мраморной столешницей, разноцветным полом, душем с распашными дверями, разноцветной столешницей, серой плиткой, мраморной плиткой, сиденьем для душа, тумбой под две раковины и встроенной тумбой
Пример оригинального дизайна: огромная главная ванная комната в стиле рустика с фасадами с утопленной филенкой, серыми фасадами, накладной ванной, душем в нише, унитазом-моноблоком, серыми стенами, мраморным полом, настольной раковиной, мраморной столешницей, разноцветным полом, душем с распашными дверями, разноцветной столешницей, серой плиткой, мраморной плиткой, сиденьем для душа, тумбой под две раковины и встроенной тумбой
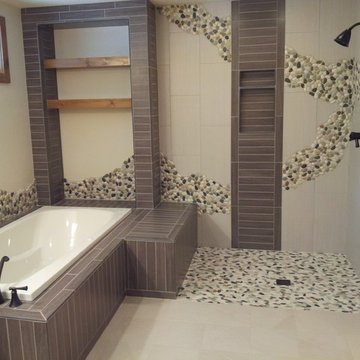
This one of a kind and authentic bathroom features eye catching details such as the pebble tile that dances across the shower wall. The linear brown tile almost looks like wood planks giving a rustic feel to the bathroom. There is a bench for the shower and a generous bathtub surround.
Kelly Knipper, Floorology
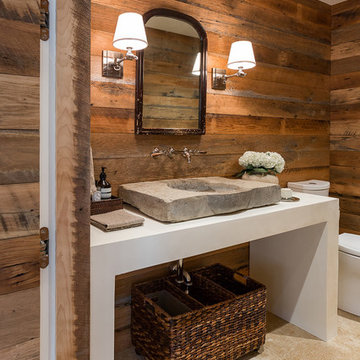
Идея дизайна: большая главная ванная комната в стиле рустика с открытыми фасадами, фасадами цвета дерева среднего тона, отдельно стоящей ванной, унитазом-моноблоком, белыми стенами, полом из керамической плитки, настольной раковиной и столешницей из искусственного камня

Пример оригинального дизайна: маленькая главная ванная комната в стиле рустика с темными деревянными фасадами, отдельно стоящей ванной, душем над ванной, зелеными стенами, полом из цементной плитки, настольной раковиной, столешницей из искусственного камня, разноцветным полом, коричневой столешницей и плоскими фасадами для на участке и в саду

All Cedar Log Cabin the beautiful pines of AZ
Claw foot tub
Photos by Mark Boisclair
На фото: главная ванная комната среднего размера в стиле рустика с ванной на ножках, душем в нише, плиткой из сланца, полом из сланца, настольной раковиной, столешницей из известняка, темными деревянными фасадами, коричневыми стенами, серым полом и фасадами с утопленной филенкой
На фото: главная ванная комната среднего размера в стиле рустика с ванной на ножках, душем в нише, плиткой из сланца, полом из сланца, настольной раковиной, столешницей из известняка, темными деревянными фасадами, коричневыми стенами, серым полом и фасадами с утопленной филенкой
Санузел в стиле рустика с настольной раковиной – фото дизайна интерьера
6

