Санузел в стиле рустика с фасадами разных видов – фото дизайна интерьера
Сортировать:
Бюджет
Сортировать:Популярное за сегодня
181 - 200 из 10 355 фото
1 из 3
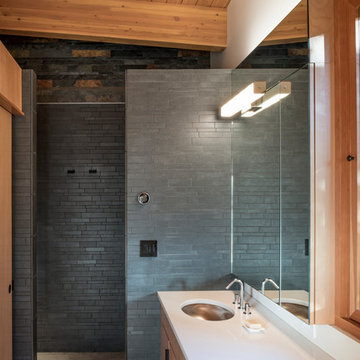
Photography: Eirik Johnson
На фото: главная ванная комната среднего размера в стиле рустика с плоскими фасадами, светлыми деревянными фасадами, открытым душем, серой плиткой, белыми стенами, бетонным полом, врезной раковиной и столешницей из искусственного кварца
На фото: главная ванная комната среднего размера в стиле рустика с плоскими фасадами, светлыми деревянными фасадами, открытым душем, серой плиткой, белыми стенами, бетонным полом, врезной раковиной и столешницей из искусственного кварца

Located in Whitefish, Montana near one of our nation’s most beautiful national parks, Glacier National Park, Great Northern Lodge was designed and constructed with a grandeur and timelessness that is rarely found in much of today’s fast paced construction practices. Influenced by the solid stacked masonry constructed for Sperry Chalet in Glacier National Park, Great Northern Lodge uniquely exemplifies Parkitecture style masonry. The owner had made a commitment to quality at the onset of the project and was adamant about designating stone as the most dominant material. The criteria for the stone selection was to be an indigenous stone that replicated the unique, maroon colored Sperry Chalet stone accompanied by a masculine scale. Great Northern Lodge incorporates centuries of gained knowledge on masonry construction with modern design and construction capabilities and will stand as one of northern Montana’s most distinguished structures for centuries to come.
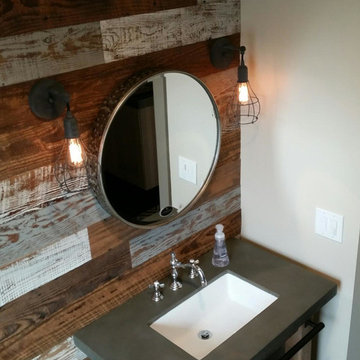
Client Reclaimed Douglas Fir wall
Стильный дизайн: маленькая ванная комната в стиле рустика с открытыми фасадами, искусственно-состаренными фасадами, раздельным унитазом, разноцветными стенами, светлым паркетным полом, душевой кабиной, врезной раковиной и столешницей из искусственного камня для на участке и в саду - последний тренд
Стильный дизайн: маленькая ванная комната в стиле рустика с открытыми фасадами, искусственно-состаренными фасадами, раздельным унитазом, разноцветными стенами, светлым паркетным полом, душевой кабиной, врезной раковиной и столешницей из искусственного камня для на участке и в саду - последний тренд
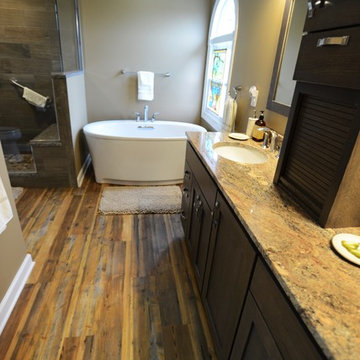
This master bathroom has a rustic feel created by the luxury vinyl plank, ceramic shower wall tile, pebble shower floor, and rich colors in the vanity. The freestanding tub is a beautiful detail of the room illuminated by the stained glass window.
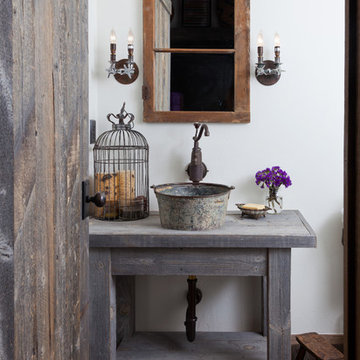
A custom vanity made from reclaimed Wyoming snow fence wood is a home for an antique milk bucket fashioned into a sink. The mirror is made from an old window frame, and the light fixtures from old plumbing fittings.
Photography by Emily Minton Redfield
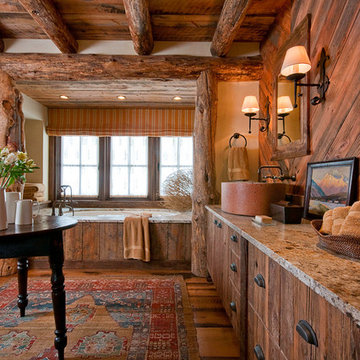
Пример оригинального дизайна: ванная комната в деревянном доме в стиле рустика с плоскими фасадами, темными деревянными фасадами, полновстраиваемой ванной, бежевыми стенами и темным паркетным полом
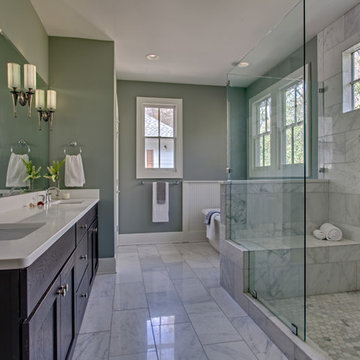
Classic white marble master bath. Elegant pewter sconces with ivory silk shades.
Steven Long
На фото: большая главная ванная комната в стиле рустика с врезной раковиной, фасадами с утопленной филенкой, темными деревянными фасадами, отдельно стоящей ванной, белой плиткой и мраморным полом с
На фото: большая главная ванная комната в стиле рустика с врезной раковиной, фасадами с утопленной филенкой, темными деревянными фасадами, отдельно стоящей ванной, белой плиткой и мраморным полом с
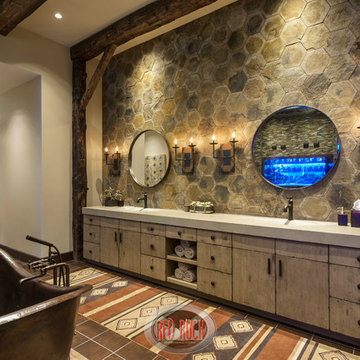
Mark Boislcair
Пример оригинального дизайна: огромная главная ванная комната в стиле рустика с монолитной раковиной, фасадами островного типа, искусственно-состаренными фасадами, столешницей из бетона, отдельно стоящей ванной, двойным душем, унитазом-моноблоком, коричневой плиткой, стеклянной плиткой, бежевыми стенами и полом из керамической плитки
Пример оригинального дизайна: огромная главная ванная комната в стиле рустика с монолитной раковиной, фасадами островного типа, искусственно-состаренными фасадами, столешницей из бетона, отдельно стоящей ванной, двойным душем, унитазом-моноблоком, коричневой плиткой, стеклянной плиткой, бежевыми стенами и полом из керамической плитки
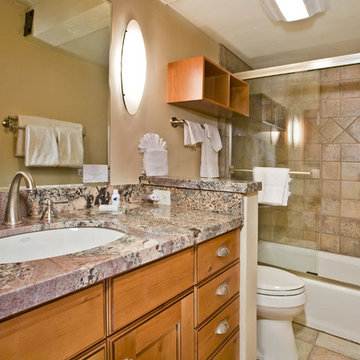
Cohen Realestate
На фото: главная ванная комната среднего размера в стиле рустика с врезной раковиной, фасадами с утопленной филенкой, фасадами цвета дерева среднего тона, столешницей из гранита, ванной в нише, душем над ванной, раздельным унитазом, разноцветной плиткой, керамогранитной плиткой, бежевыми стенами и полом из керамогранита
На фото: главная ванная комната среднего размера в стиле рустика с врезной раковиной, фасадами с утопленной филенкой, фасадами цвета дерева среднего тона, столешницей из гранита, ванной в нише, душем над ванной, раздельным унитазом, разноцветной плиткой, керамогранитной плиткой, бежевыми стенами и полом из керамогранита
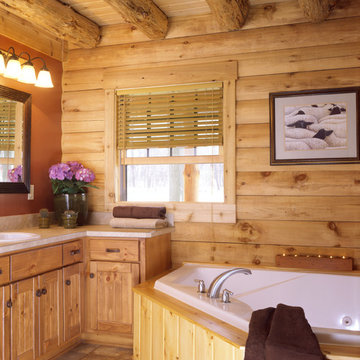
Photographs by James Ray Spahn, Builder Country Charm Log Homes
Стильный дизайн: главная ванная комната в стиле рустика с фасадами в стиле шейкер, фасадами цвета дерева среднего тона, угловой ванной и врезной раковиной - последний тренд
Стильный дизайн: главная ванная комната в стиле рустика с фасадами в стиле шейкер, фасадами цвета дерева среднего тона, угловой ванной и врезной раковиной - последний тренд
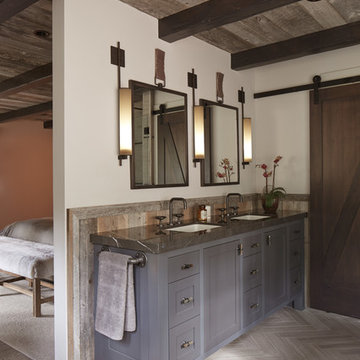
phillip harris
Стильный дизайн: ванная комната в стиле рустика с фасадами в стиле шейкер и серыми фасадами - последний тренд
Стильный дизайн: ванная комната в стиле рустика с фасадами в стиле шейкер и серыми фасадами - последний тренд
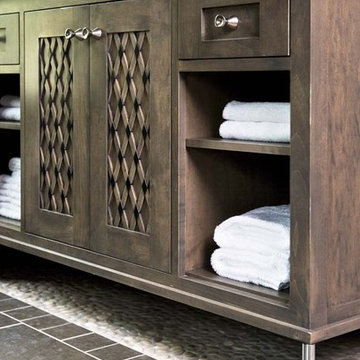
The design of this refined mountain home is rooted in its natural surroundings. Boasting a color palette of subtle earthy grays and browns, the home is filled with natural textures balanced with sophisticated finishes and fixtures. The open floorplan ensures visibility throughout the home, preserving the fantastic views from all angles. Furnishings are of clean lines with comfortable, textured fabrics. Contemporary accents are paired with vintage and rustic accessories.
To achieve the LEED for Homes Silver rating, the home includes such green features as solar thermal water heating, solar shading, low-e clad windows, Energy Star appliances, and native plant and wildlife habitat.
All photos taken by Rachael Boling Photography
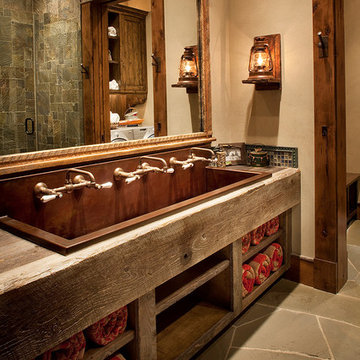
На фото: детская ванная комната в стиле рустика с открытыми фасадами, бежевыми стенами, раковиной с несколькими смесителями, столешницей из дерева и серым полом с
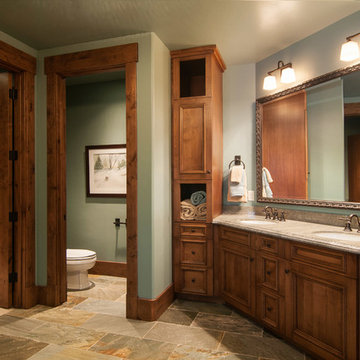
Park City Showcase of Homes 2013 by Utah Home Builder, Cameo Homes Inc., in Tuhaye, Park City, Utah. www.cameohomesinc.com
Свежая идея для дизайна: совмещенный санузел в стиле рустика с врезной раковиной, фасадами с утопленной филенкой и фасадами цвета дерева среднего тона - отличное фото интерьера
Свежая идея для дизайна: совмещенный санузел в стиле рустика с врезной раковиной, фасадами с утопленной филенкой и фасадами цвета дерева среднего тона - отличное фото интерьера
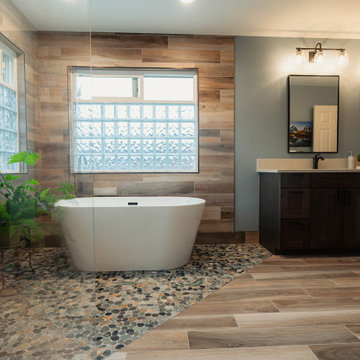
In this space customers were looking for a design that gave them the feel of being in nature. To continue the same theme, we added a greyish blue wall and dark hardware. Plants were added to create an ever more realistic experience.

Стильный дизайн: ванная комната среднего размера в стиле рустика с плоскими фасадами, коричневыми фасадами, синей плиткой, керамической плиткой, белыми стенами, полом из керамической плитки, душевой кабиной, накладной раковиной, мраморной столешницей, синим полом, душем с распашными дверями, серой столешницей, сиденьем для душа, тумбой под одну раковину, встроенной тумбой, ванной в нише и душем над ванной - последний тренд
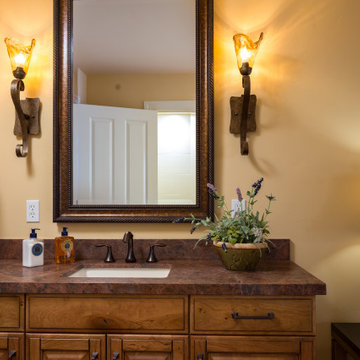
Knotty cherry makes a beautiful vanity. Warm and comfortable and more of a furniture feel as it is connected to the master bedroom.
Стильный дизайн: ванная комната среднего размера в стиле рустика с фасадами с выступающей филенкой, фасадами цвета дерева среднего тона, керамической плиткой, желтыми стенами, душевой кабиной, врезной раковиной, столешницей из кварцита, коричневой столешницей, тумбой под одну раковину и встроенной тумбой - последний тренд
Стильный дизайн: ванная комната среднего размера в стиле рустика с фасадами с выступающей филенкой, фасадами цвета дерева среднего тона, керамической плиткой, желтыми стенами, душевой кабиной, врезной раковиной, столешницей из кварцита, коричневой столешницей, тумбой под одну раковину и встроенной тумбой - последний тренд
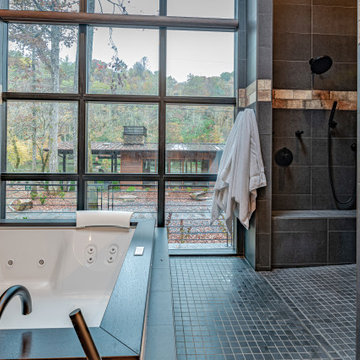
This gorgeous modern home sits along a rushing river and includes a separate enclosed pavilion. Distinguishing features include the mixture of metal, wood and stone textures throughout the home in hues of brown, grey and black.
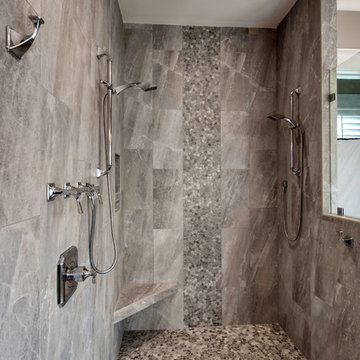
This house features an open concept floor plan, with expansive windows that truly capture the 180-degree lake views. The classic design elements, such as white cabinets, neutral paint colors, and natural wood tones, help make this house feel bright and welcoming year round.

This rustic-inspired basement includes an entertainment area, two bars, and a gaming area. The renovation created a bathroom and guest room from the original office and exercise room. To create the rustic design the renovation used different naturally textured finishes, such as Coretec hard pine flooring, wood-look porcelain tile, wrapped support beams, walnut cabinetry, natural stone backsplashes, and fireplace surround,
Санузел в стиле рустика с фасадами разных видов – фото дизайна интерьера
10

