Санузел в стиле рустика с душевой комнатой – фото дизайна интерьера
Сортировать:
Бюджет
Сортировать:Популярное за сегодня
41 - 60 из 231 фото
1 из 3
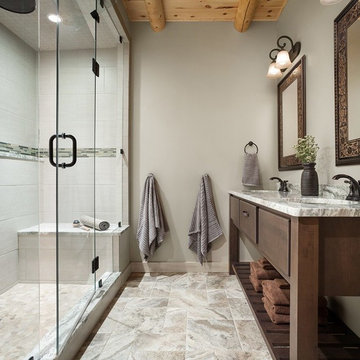
На фото: главная ванная комната среднего размера в стиле рустика с фасадами островного типа, темными деревянными фасадами, душевой комнатой, бежевой плиткой, керамогранитной плиткой, бежевыми стенами, полом из керамогранита, врезной раковиной, столешницей из гранита, бежевым полом и душем с распашными дверями
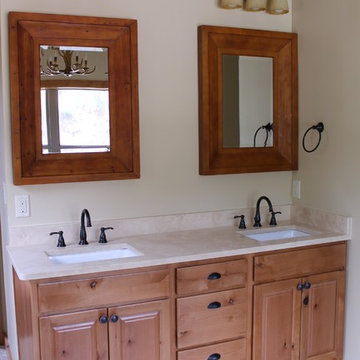
Источник вдохновения для домашнего уюта: главная ванная комната среднего размера в стиле рустика с фасадами с утопленной филенкой, коричневыми фасадами, отдельно стоящей ванной, душевой комнатой, унитазом-моноблоком, бежевой плиткой, плиткой из травертина, бежевыми стенами, полом из травертина, врезной раковиной, столешницей из искусственного камня, бежевым полом и душем с распашными дверями
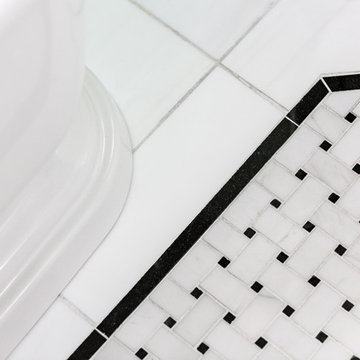
We used classic whites and soft greys to make this Chicago bathroom luxurious and classy. Note the freestanding tub, enclosed shower area that allows for steaming, and the custom tile floor. We even included one piece of art to integrate with the global infusion theme of the great room.
Project designed by Skokie renovation firm, Chi Renovation & Design - general contractors, kitchen and bath remodelers, and design & build company. They serve the Chicago area and its surrounding suburbs, with an emphasis on the North Side and North Shore. You'll find their work from the Loop through Lincoln Park, Skokie, Evanston, Wilmette, and all the way up to Lake Forest.
For more about Chi Renovation & Design, click here: https://www.chirenovation.com/
To learn more about this project, click here: https://www.chirenovation.com/portfolio/globally-inspired-timber-loft/
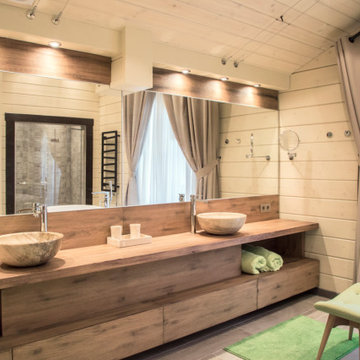
большой санузел с двумя каменными раковинами, отдельностоящей ванной, душевой комнатой и унитазом с инсталляцией
Идея дизайна: большая серо-белая ванная комната в деревянном доме в стиле рустика с плоскими фасадами, фасадами цвета дерева среднего тона, отдельно стоящей ванной, душевой комнатой, инсталляцией, серой плиткой, керамогранитной плиткой, бежевыми стенами, полом из керамогранита, душевой кабиной, настольной раковиной, столешницей из дерева, серым полом, душем с распашными дверями, коричневой столешницей, тумбой под две раковины, напольной тумбой, деревянным потолком и деревянными стенами
Идея дизайна: большая серо-белая ванная комната в деревянном доме в стиле рустика с плоскими фасадами, фасадами цвета дерева среднего тона, отдельно стоящей ванной, душевой комнатой, инсталляцией, серой плиткой, керамогранитной плиткой, бежевыми стенами, полом из керамогранита, душевой кабиной, настольной раковиной, столешницей из дерева, серым полом, душем с распашными дверями, коричневой столешницей, тумбой под две раковины, напольной тумбой, деревянным потолком и деревянными стенами
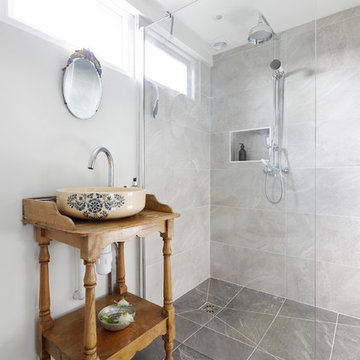
Emma Wood
Стильный дизайн: маленькая ванная комната в стиле рустика с фасадами островного типа, фасадами цвета дерева среднего тона, душевой комнатой, унитазом-моноблоком, бежевой плиткой, керамической плиткой, белыми стенами, полом из керамической плитки и настольной раковиной для на участке и в саду - последний тренд
Стильный дизайн: маленькая ванная комната в стиле рустика с фасадами островного типа, фасадами цвета дерева среднего тона, душевой комнатой, унитазом-моноблоком, бежевой плиткой, керамической плиткой, белыми стенами, полом из керамической плитки и настольной раковиной для на участке и в саду - последний тренд
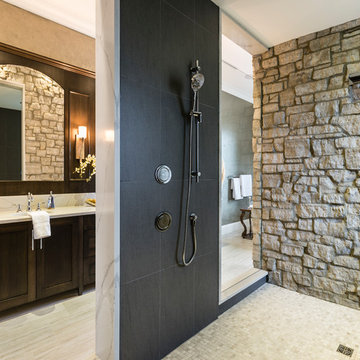
The “Rustic Classic” is a 17,000 square foot custom home built for a special client, a famous musician who wanted a home befitting a rockstar. This Langley, B.C. home has every detail you would want on a custom build.
For this home, every room was completed with the highest level of detail and craftsmanship; even though this residence was a huge undertaking, we didn’t take any shortcuts. From the marble counters to the tasteful use of stone walls, we selected each material carefully to create a luxurious, livable environment. The windows were sized and placed to allow for a bright interior, yet they also cultivate a sense of privacy and intimacy within the residence. Large doors and entryways, combined with high ceilings, create an abundance of space.
A home this size is meant to be shared, and has many features intended for visitors, such as an expansive games room with a full-scale bar, a home theatre, and a kitchen shaped to accommodate entertaining. In any of our homes, we can create both spaces intended for company and those intended to be just for the homeowners - we understand that each client has their own needs and priorities.
Our luxury builds combine tasteful elegance and attention to detail, and we are very proud of this remarkable home. Contact us if you would like to set up an appointment to build your next home! Whether you have an idea in mind or need inspiration, you’ll love the results.
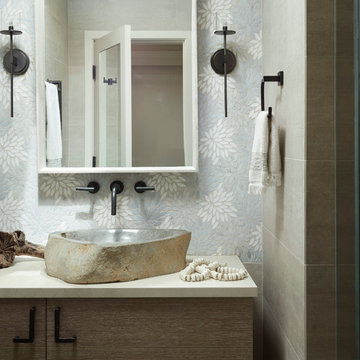
herrick
Идея дизайна: ванная комната среднего размера в стиле рустика с черными фасадами, душевой комнатой, биде, черной плиткой, керамической плиткой, черными стенами, полом из керамической плитки, настольной раковиной, столешницей из гранита, черным полом и душем с распашными дверями
Идея дизайна: ванная комната среднего размера в стиле рустика с черными фасадами, душевой комнатой, биде, черной плиткой, керамической плиткой, черными стенами, полом из керамической плитки, настольной раковиной, столешницей из гранита, черным полом и душем с распашными дверями
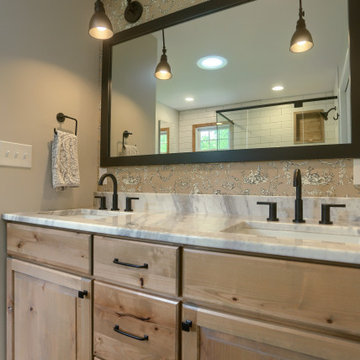
Свежая идея для дизайна: большая ванная комната в стиле рустика с фасадами в стиле шейкер, светлыми деревянными фасадами, душевой комнатой, раздельным унитазом, белой плиткой, плиткой кабанчик, светлым паркетным полом, душевой кабиной, врезной раковиной, мраморной столешницей, коричневым полом, душем с распашными дверями, тумбой под две раковины, встроенной тумбой и обоями на стенах - отличное фото интерьера
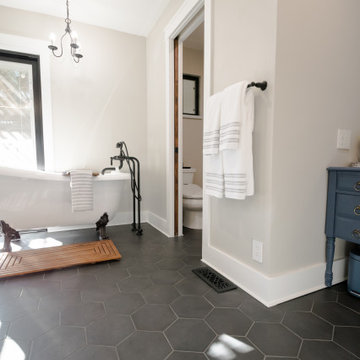
Стильный дизайн: ванная комната в стиле рустика с фасадами островного типа, искусственно-состаренными фасадами, ванной на ножках, душевой комнатой, белой плиткой, керамической плиткой, полом из керамической плитки, настольной раковиной, столешницей из дерева, черным полом, душем с распашными дверями, сиденьем для душа, тумбой под две раковины и напольной тумбой - последний тренд
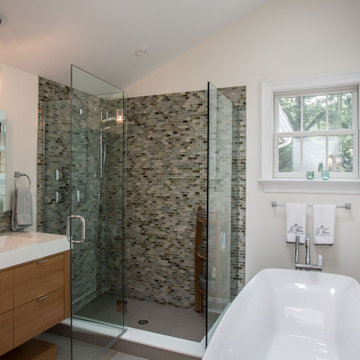
Our Long Island studio designed this master bedroom and bathroom that feature a gorgeous wood headboard, a well-lit reading nook, a floating vanity, and spa-like luxury.
---
Project designed by Long Island interior design studio Annette Jaffe Interiors. They serve Long Island including the Hamptons, as well as NYC, the tri-state area, and Boca Raton, FL.
---
For more about Annette Jaffe Interiors, click here:
https://annettejaffeinteriors.com/
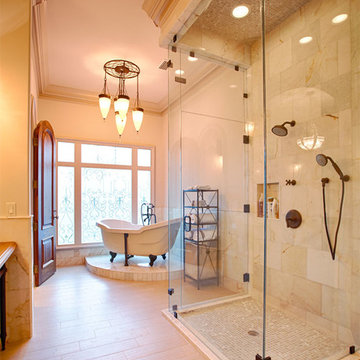
На фото: главная ванная комната среднего размера в стиле рустика с открытыми фасадами, отдельно стоящей ванной, душевой комнатой, бежевой плиткой, плиткой из травертина, бежевыми стенами, полом из керамогранита, настольной раковиной и столешницей из дерева
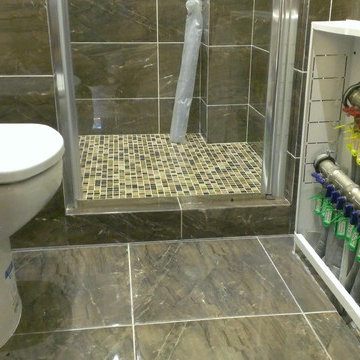
Volodin Volodymyr
На фото: маленькая ванная комната в стиле рустика с стеклянными фасадами, искусственно-состаренными фасадами, душевой комнатой, унитазом-моноблоком, коричневой плиткой, керамической плиткой, коричневыми стенами, полом из керамической плитки, душевой кабиной, консольной раковиной, столешницей из плитки, коричневым полом и душем с распашными дверями для на участке и в саду
На фото: маленькая ванная комната в стиле рустика с стеклянными фасадами, искусственно-состаренными фасадами, душевой комнатой, унитазом-моноблоком, коричневой плиткой, керамической плиткой, коричневыми стенами, полом из керамической плитки, душевой кабиной, консольной раковиной, столешницей из плитки, коричневым полом и душем с распашными дверями для на участке и в саду
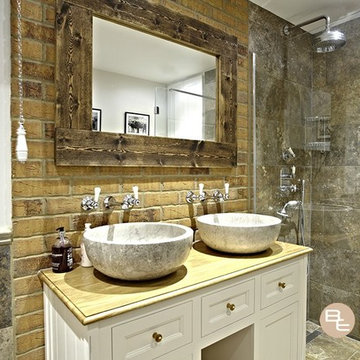
We used a strong pattern in stone for the shower area and floor tiles which played to the rustic traditional style of the bathroom. Exposing part of the original brick wall gave extra texture, style and warmth – setting off the New England style floor standing basin unit with his and her marble basin bowls. This also offers plenty of hidden storage.
The traditional watering can style shower head and shower fittings complement the tall Victorian style cistern WC and basin taps.
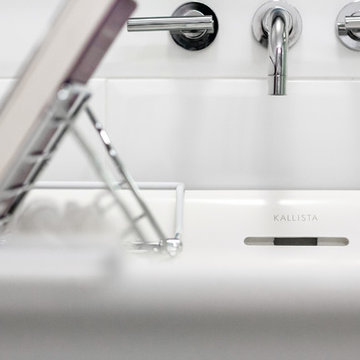
We used classic whites and soft greys to make this Chicago bathroom luxurious and classy. Note the freestanding tub, enclosed shower area that allows for steaming, and the custom tile floor. We even included one piece of art to integrate with the global infusion theme of the great room.
Project designed by Skokie renovation firm, Chi Renovation & Design - general contractors, kitchen and bath remodelers, and design & build company. They serve the Chicago area and its surrounding suburbs, with an emphasis on the North Side and North Shore. You'll find their work from the Loop through Lincoln Park, Skokie, Evanston, Wilmette, and all the way up to Lake Forest.
For more about Chi Renovation & Design, click here: https://www.chirenovation.com/
To learn more about this project, click here: https://www.chirenovation.com/portfolio/globally-inspired-timber-loft/
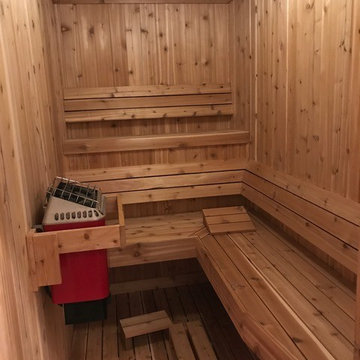
Пример оригинального дизайна: баня и сауна среднего размера в стиле рустика с душевой комнатой, бежевыми стенами, светлым паркетным полом и бежевым полом
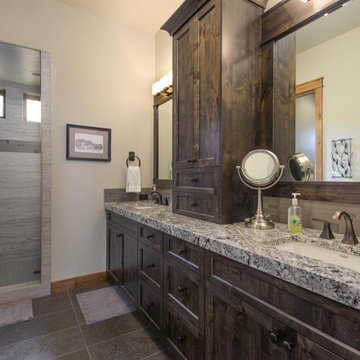
Stunning dual vanity with granite countertops and dark wood cabinets.
Свежая идея для дизайна: большая главная ванная комната в стиле рустика с фасадами в стиле шейкер, темными деревянными фасадами, душевой комнатой, полом из сланца, врезной раковиной, столешницей из гранита, серым полом, открытым душем, разноцветной столешницей, сиденьем для душа, тумбой под две раковины и встроенной тумбой - отличное фото интерьера
Свежая идея для дизайна: большая главная ванная комната в стиле рустика с фасадами в стиле шейкер, темными деревянными фасадами, душевой комнатой, полом из сланца, врезной раковиной, столешницей из гранита, серым полом, открытым душем, разноцветной столешницей, сиденьем для душа, тумбой под две раковины и встроенной тумбой - отличное фото интерьера
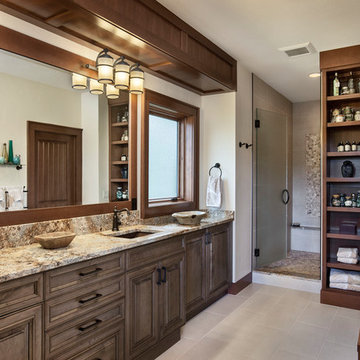
This large master bathroom includes a large double vanity, a walk-in shower, a private wash room, and large walk-in-closet.
Photos: Rodger Wade Studios, Design M.T.N Design, Timber Framing by PrecisionCraft Log & Timber Homes
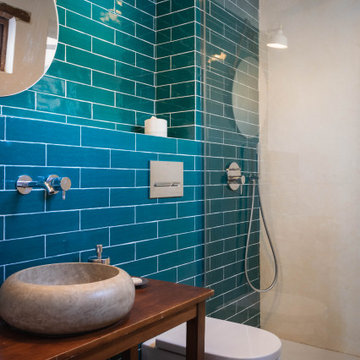
Vista del baño con ducha abierta, inodoro Roca y pila de piedra con soporte de madera.
Свежая идея для дизайна: маленькая главная ванная комната в стиле рустика с бежевыми фасадами, душевой комнатой, унитазом-моноблоком, синей плиткой, синими стенами, полом из керамической плитки, настольной раковиной, столешницей из дерева, черным полом, нишей, тумбой под одну раковину и встроенной тумбой для на участке и в саду - отличное фото интерьера
Свежая идея для дизайна: маленькая главная ванная комната в стиле рустика с бежевыми фасадами, душевой комнатой, унитазом-моноблоком, синей плиткой, синими стенами, полом из керамической плитки, настольной раковиной, столешницей из дерева, черным полом, нишей, тумбой под одну раковину и встроенной тумбой для на участке и в саду - отличное фото интерьера
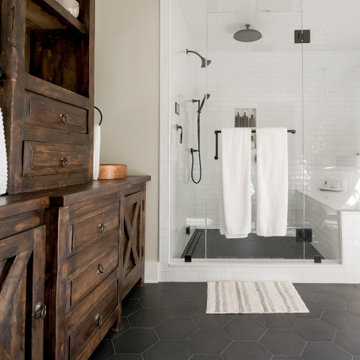
Стильный дизайн: ванная комната в стиле рустика с фасадами островного типа, искусственно-состаренными фасадами, ванной на ножках, душевой комнатой, белой плиткой, керамической плиткой, полом из керамической плитки, настольной раковиной, столешницей из дерева, черным полом, душем с распашными дверями, сиденьем для душа, тумбой под две раковины и напольной тумбой - последний тренд
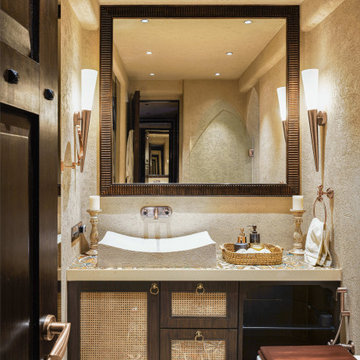
The lime-plastered walls exude vintage allure,
Transforming the bathroom to rustic Moroccan pure.
Raw and natural, its beauty is sublime,
With wooden vanity and cane shutters, playful in time.
Rustic copper tiles, worn out and aged,
Add old charm, as if history's been engaged.
Captivating and unique, this sanctuary stands,
A blend of cultures, where elegance expands.
Санузел в стиле рустика с душевой комнатой – фото дизайна интерьера
3

