Санузел в стиле рустика с душем с распашными дверями – фото дизайна интерьера
Сортировать:
Бюджет
Сортировать:Популярное за сегодня
81 - 100 из 2 710 фото
1 из 3
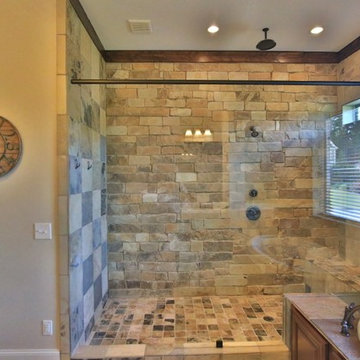
Стильный дизайн: главная ванная комната среднего размера в стиле рустика с фасадами с выступающей филенкой, темными деревянными фасадами, накладной ванной, душем в нише, бежевой плиткой, коричневой плиткой, каменной плиткой, бежевыми стенами, полом из керамогранита, врезной раковиной, столешницей из известняка, коричневым полом, душем с распашными дверями и бежевой столешницей - последний тренд
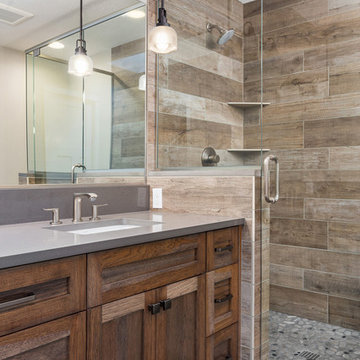
Источник вдохновения для домашнего уюта: главная ванная комната в стиле рустика с фасадами с утопленной филенкой, темными деревянными фасадами, угловым душем, столешницей из искусственного кварца, серым полом, душем с распашными дверями и тумбой под две раковины
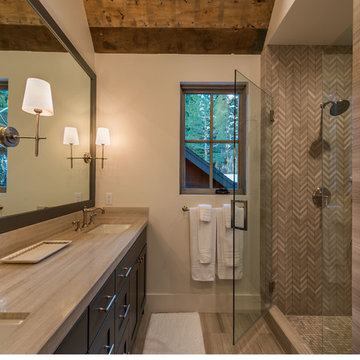
Vance Fox
Свежая идея для дизайна: ванная комната среднего размера в стиле рустика с фасадами в стиле шейкер, коричневыми фасадами, угловым душем, серыми стенами, темным паркетным полом, душевой кабиной, врезной раковиной, серым полом и душем с распашными дверями - отличное фото интерьера
Свежая идея для дизайна: ванная комната среднего размера в стиле рустика с фасадами в стиле шейкер, коричневыми фасадами, угловым душем, серыми стенами, темным паркетным полом, душевой кабиной, врезной раковиной, серым полом и душем с распашными дверями - отличное фото интерьера
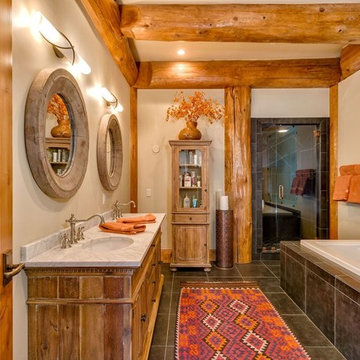
Идея дизайна: главная ванная комната в деревянном доме в стиле рустика с фасадами цвета дерева среднего тона, накладной ванной, душем в нише, коричневой плиткой, врезной раковиной, коричневым полом, душем с распашными дверями и фасадами с утопленной филенкой

На фото: маленький главный совмещенный санузел в стиле рустика с накладной раковиной, душем в нише, плиткой из сланца, фасадами с утопленной филенкой, фасадами цвета дерева среднего тона, унитазом-моноблоком, коричневой плиткой, коричневыми стенами, полом из сланца, столешницей из дерева, коричневым полом, душем с распашными дверями и коричневой столешницей для на участке и в саду с

На фото: ванная комната в стиле рустика с фасадами цвета дерева среднего тона, душем без бортиков, унитазом-моноблоком, бежевой плиткой, плиткой мозаикой, белыми стенами, полом из мозаичной плитки, накладной раковиной, столешницей из талькохлорита, разноцветным полом, душем с распашными дверями, серой столешницей, тумбой под две раковины, напольной тумбой и фасадами с утопленной филенкой с

Our owners were looking to upgrade their master bedroom into a hotel-like oasis away from the world with a rustic "ski lodge" feel. The bathroom was gutted, we added some square footage from a closet next door and created a vaulted, spa-like bathroom space with a feature soaking tub. We connected the bedroom to the sitting space beyond to make sure both rooms were able to be used and work together. Added some beams to dress up the ceilings along with a new more modern soffit ceiling complete with an industrial style ceiling fan. The master bed will be positioned at the actual reclaimed barn-wood wall...The gas fireplace is see-through to the sitting area and ties the large space together with a warm accent. This wall is coated in a beautiful venetian plaster. Also included 2 walk-in closet spaces (being fitted with closet systems) and an exercise room.
Pros that worked on the project included: Holly Nase Interiors, S & D Renovations (who coordinated all of the construction), Agentis Kitchen & Bath, Veneshe Master Venetian Plastering, Stoves & Stuff Fireplaces

Embracing the notion of commissioning artists and hiring a General Contractor in a single stroke, the new owners of this Grove Park condo hired WSM Craft to create a space to showcase their collection of contemporary folk art. The entire home is trimmed in repurposed wood from the WNC Livestock Market, which continues to become headboards, custom cabinetry, mosaic wall installations, and the mantle for the massive stone fireplace. The sliding barn door is outfitted with hand forged ironwork, and faux finish painting adorns walls, doors, and cabinetry and furnishings, creating a seamless unity between the built space and the décor.
Michael Oppenheim Photography
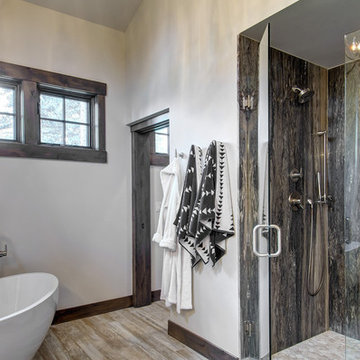
shower wall is Slab Onyx
На фото: большая главная ванная комната в стиле рустика с отдельно стоящей ванной, душем в нише, коричневой плиткой, плиткой из листового камня, белыми стенами, светлым паркетным полом, коричневым полом и душем с распашными дверями
На фото: большая главная ванная комната в стиле рустика с отдельно стоящей ванной, душем в нише, коричневой плиткой, плиткой из листового камня, белыми стенами, светлым паркетным полом, коричневым полом и душем с распашными дверями
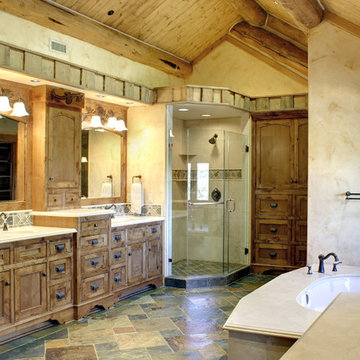
Источник вдохновения для домашнего уюта: главная ванная комната среднего размера в стиле рустика с фасадами с утопленной филенкой, коричневыми фасадами, отдельно стоящей ванной, душем в нише, бежевыми стенами, полом из сланца, врезной раковиной, столешницей из гранита, разноцветным полом и душем с распашными дверями

Свежая идея для дизайна: большая главная ванная комната в стиле рустика с плиткой мозаикой, синей плиткой, столешницей из бетона, синим полом, фасадами с утопленной филенкой, светлыми деревянными фасадами, угловым душем, раздельным унитазом, зелеными стенами, врезной раковиной, душем с распашными дверями и зеленой столешницей - отличное фото интерьера
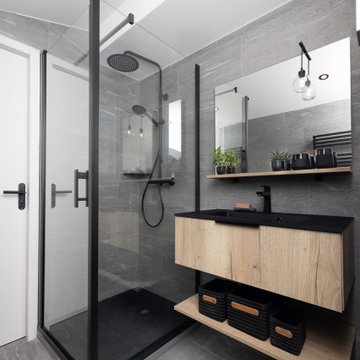
На фото: ванная комната среднего размера в стиле рустика с плоскими фасадами, коричневыми фасадами, серой плиткой, керамической плиткой, серыми стенами, полом из керамической плитки, душевой кабиной, монолитной раковиной, столешницей из искусственного камня, серым полом, душем с распашными дверями, черной столешницей, тумбой под одну раковину и подвесной тумбой
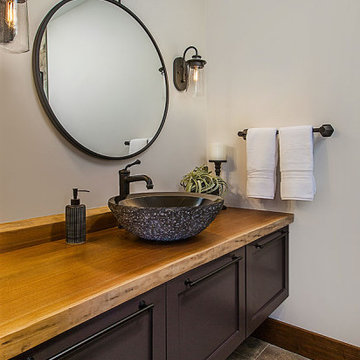
For maximum lifestyle and resale value, the basement was renovated with a full bath, for both guests and the fitness enthusiasts. The new bath follows the same urban design with black wall hung cabinetry and a reclaimed walnut countertop. The black paned shower door welcomes guests into an oversized shower with stunning oversized porcelain tiles, black fixtures, and a wall-to-wall niche.
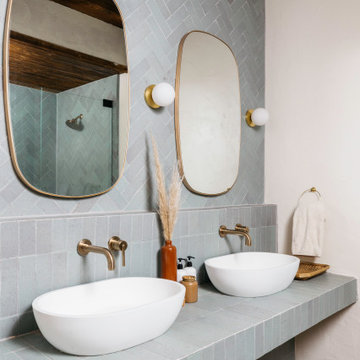
Sprinkled with variation, this blue brick vanity backsplash gives a spa-like feel.
DESIGN
Sara Combs + Rich Combs
PHOTOS
Margaret Austin Photography

Стильный дизайн: главная ванная комната среднего размера в стиле рустика с фасадами цвета дерева среднего тона, душем в нише, синей плиткой, плиткой кабанчик, бетонным полом, настольной раковиной, столешницей из дерева, серым полом, душем с распашными дверями, коричневой столешницей и накладной ванной - последний тренд
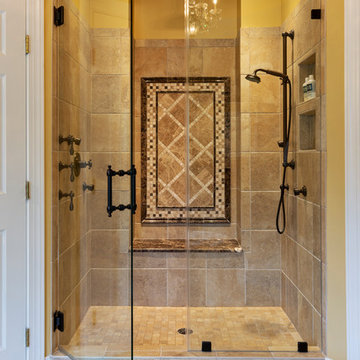
This home renovation includes two separate projects that took five months each – a basement renovation and master bathroom renovation. The basement renovation created a sanctuary for the family – including a lounging area, pool table, wine storage and wine bar, workout room, and lower level bathroom. The space is integrated with the gorgeous exterior landscaping, complete with a pool overlooking the lake. The master bathroom renovation created an elegant spa like environment for the couple to enjoy. Additionally, improvements were made in the living room and kitchen to improve functionality and create a more cohesive living space for the family.
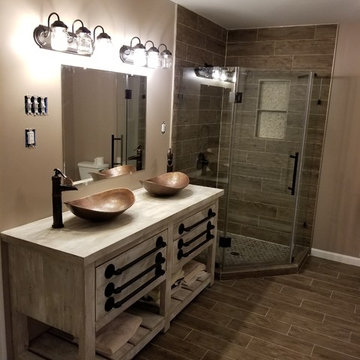
Источник вдохновения для домашнего уюта: ванная комната среднего размера в стиле рустика с искусственно-состаренными фасадами, угловым душем, коричневой плиткой, керамогранитной плиткой, бежевыми стенами, полом из керамогранита, душевой кабиной, настольной раковиной, столешницей из дерева, коричневым полом, душем с распашными дверями и серой столешницей
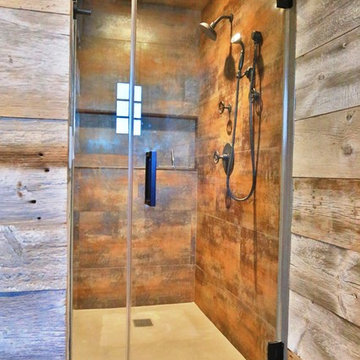
This bathroom had a very unique look with the concrete floor, reclaimed wood look tile, and shower enclosure with no saddle. Another beautiful shower door by Innovative Closet Designs! www.icdnj.com
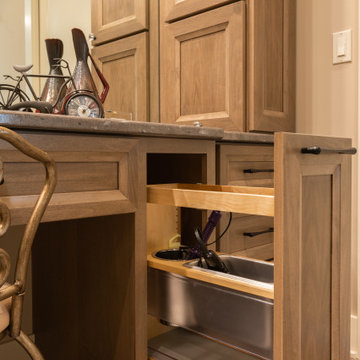
The Master Bath follows suit to the kitchen with his and hers vanities in separate areas joined by a dual entry master closet and shower.
Свежая идея для дизайна: огромная главная ванная комната в стиле рустика с фасадами с утопленной филенкой, темными деревянными фасадами, двойным душем, коричневой плиткой, бежевыми стенами, врезной раковиной, столешницей из гранита, коричневым полом, душем с распашными дверями и коричневой столешницей - отличное фото интерьера
Свежая идея для дизайна: огромная главная ванная комната в стиле рустика с фасадами с утопленной филенкой, темными деревянными фасадами, двойным душем, коричневой плиткой, бежевыми стенами, врезной раковиной, столешницей из гранита, коричневым полом, душем с распашными дверями и коричневой столешницей - отличное фото интерьера
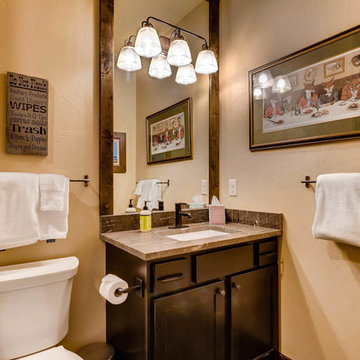
Rent this cabin in Grand Lake Colorado at www.grandlakecabincraft.com
Builder | Bighorn Building Services
Photography | Jon Kohlwey
Designer | Tara Bender
Starmark Cabinetry by Alpine Lumber Granby
Санузел в стиле рустика с душем с распашными дверями – фото дизайна интерьера
5

