Санузел в стиле рустика с белой столешницей – фото дизайна интерьера
Сортировать:
Бюджет
Сортировать:Популярное за сегодня
101 - 120 из 1 189 фото
1 из 3
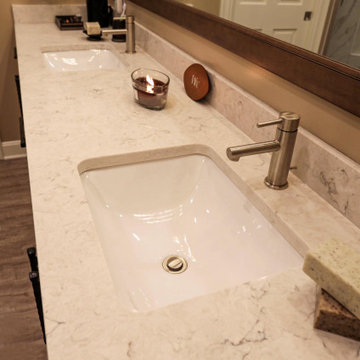
In this master bathroom, the vanity was given a fresh coat of paint and a new Carrara Mist Quartz countertop was installed. The mirror above the vanity is from the Medallion line using the Ellison door style stained in Eagle Rock with Sable Glaze & Highlight. Moen Align brushed nickel single handle faucets and two white Kohler Caxton rectangular undermount sinks were installed. In the shower is Moen Align showerhead in brushed nickel. Two Kichler Joelson three light wall scones in brushed nickel. In the shower, Cava Bianco 12z24 rectified porcelain tile was installed on the shower walls with a 75” high semi-frameless shower door/panel configuration with brushed nickel finish. On the floor is CTI Dakota porcelain tile.
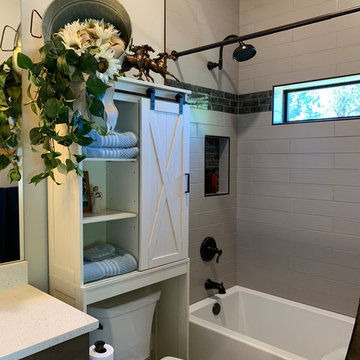
3 CM Engineered Quartz Vanity. Subway Tile Shower. Petra Slate Mosaic Shower Deco Band. Shower Tub Surround. Grey Subway Tile.
Источник вдохновения для домашнего уюта: большая детская ванная комната в стиле рустика с белыми фасадами, накладной ванной, угловым душем, унитазом-моноблоком, серой плиткой, керамогранитной плиткой, белыми стенами, полом из керамогранита, врезной раковиной, столешницей из искусственного кварца, открытым душем и белой столешницей
Источник вдохновения для домашнего уюта: большая детская ванная комната в стиле рустика с белыми фасадами, накладной ванной, угловым душем, унитазом-моноблоком, серой плиткой, керамогранитной плиткой, белыми стенами, полом из керамогранита, врезной раковиной, столешницей из искусственного кварца, открытым душем и белой столешницей
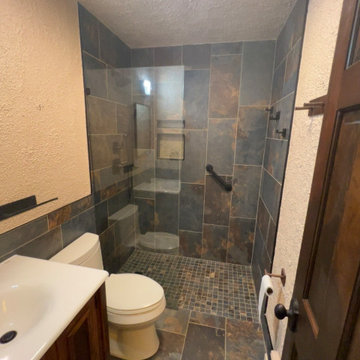
2023 Complete bathroom remodel. Time line 16 days remodel
Work performed.
Replaced rotted subfloors and joists. Removed tub to install a custom crubless walkin shower. Waterproof throughout and installed 12”by24” tiles.
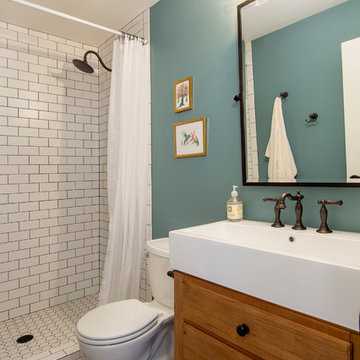
Идея дизайна: маленькая ванная комната в стиле рустика с фасадами островного типа, фасадами цвета дерева среднего тона, душем в нише, раздельным унитазом, белой плиткой, керамической плиткой, синими стенами, полом из керамогранита, душевой кабиной, консольной раковиной, разноцветным полом, шторкой для ванной и белой столешницей для на участке и в саду
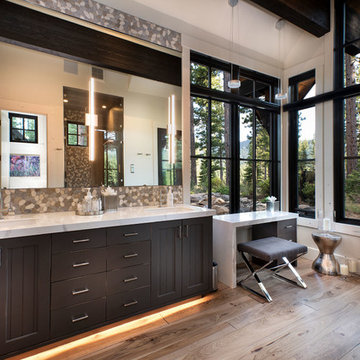
На фото: большая главная ванная комната в стиле рустика с фасадами с утопленной филенкой, темными деревянными фасадами, разноцветной плиткой, галечной плиткой, белыми стенами, паркетным полом среднего тона, врезной раковиной, коричневым полом, белой столешницей и мраморной столешницей
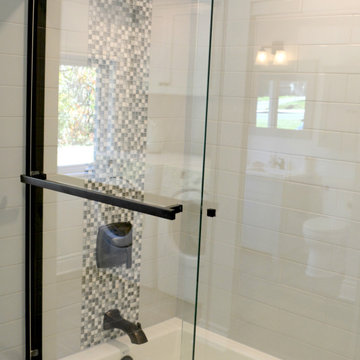
Bathroom renovation. Custom made cabinetry with pharmacy and custom made mirror. Rustic hardware and plumbing fixtures. New bath, sink and toilet. Mosaic tiles and subway tile for shower surround.
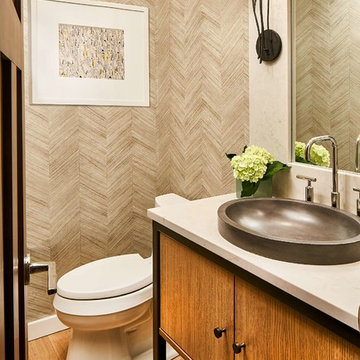
David Patterson Photography
На фото: туалет в стиле рустика с плоскими фасадами, фасадами цвета дерева среднего тона, серой плиткой, паркетным полом среднего тона, настольной раковиной, коричневым полом и белой столешницей с
На фото: туалет в стиле рустика с плоскими фасадами, фасадами цвета дерева среднего тона, серой плиткой, паркетным полом среднего тона, настольной раковиной, коричневым полом и белой столешницей с
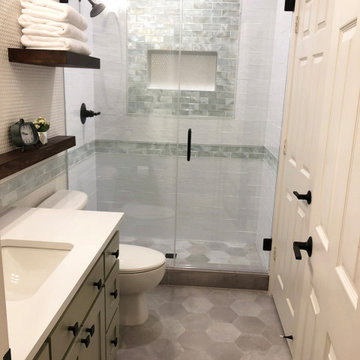
This adorable rustic, modern farmhouse style guest bathroom will make guests want to stay a while. Ceiling height subway tile in a mix of green opalescent glass and white with an accent strip that extends into the vanity area makes this petite space really pop. Combined with stained floating shelves and a white penny tile accent wall, this unique space invites guests to come on in... Octagon porcelain floor tile adds texture and interest and the custom green vanity with white quartz top ties it all together. Oil rubbed bronze fixtures, square door and drawer pulls, and a round industrial mirror add the final touch.

Свежая идея для дизайна: ванная комната в стиле рустика с врезной раковиной, фасадами в стиле шейкер, фасадами цвета дерева среднего тона, душем в нише, раздельным унитазом, бежевой плиткой, бежевыми стенами, полом из галечной плитки, плиткой из травертина и белой столешницей - отличное фото интерьера
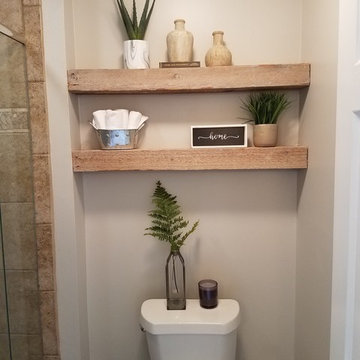
We took some old wood from the demolished fireplace and re-purposed it into shelving for the water closet in the master bath.
На фото: главная ванная комната среднего размера в стиле рустика с фасадами в стиле шейкер, синими фасадами, раздельным унитазом, серыми стенами, полом из керамогранита, врезной раковиной, столешницей из искусственного кварца, серым полом и белой столешницей
На фото: главная ванная комната среднего размера в стиле рустика с фасадами в стиле шейкер, синими фасадами, раздельным унитазом, серыми стенами, полом из керамогранита, врезной раковиной, столешницей из искусственного кварца, серым полом и белой столешницей

Lakeview primary bathroom
На фото: главная ванная комната среднего размера в стиле рустика с плоскими фасадами, фасадами цвета дерева среднего тона, полновстраиваемой ванной, черной плиткой, каменной плиткой, полом из керамической плитки, врезной раковиной, столешницей из искусственного кварца, белым полом, белой столешницей, сиденьем для душа, тумбой под две раковины, встроенной тумбой и деревянным потолком
На фото: главная ванная комната среднего размера в стиле рустика с плоскими фасадами, фасадами цвета дерева среднего тона, полновстраиваемой ванной, черной плиткой, каменной плиткой, полом из керамической плитки, врезной раковиной, столешницей из искусственного кварца, белым полом, белой столешницей, сиденьем для душа, тумбой под две раковины, встроенной тумбой и деревянным потолком

На фото: ванная комната среднего размера в стиле рустика с фасадами в стиле шейкер, фасадами цвета дерева среднего тона, бежевыми стенами, врезной раковиной, белой столешницей, угловым душем, душевой кабиной, столешницей из искусственного кварца и тумбой под две раковины с
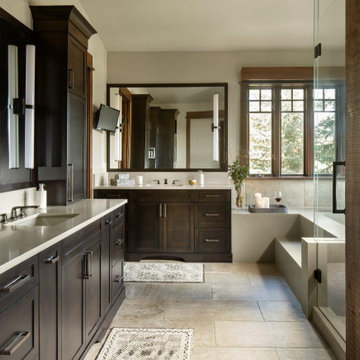
Идея дизайна: большая главная ванная комната в стиле рустика с темными деревянными фасадами, белой столешницей, фасадами в стиле шейкер, бежевой плиткой, бежевыми стенами, врезной раковиной, бежевым полом, тумбой под одну раковину и встроенной тумбой
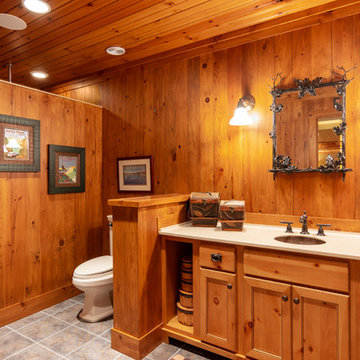
Photo from 2018. The clients desired to have a finished basement; turning the unfinished space into a vacation getaway. We turned the basement into a modern log cabin. Using logs, exposed beams, and stone, we gave the client an Up North vacation getaway right in their own basement! This project was originally completed in 2003. Styling has changed a bit, but as you can see it has truly stood the test of time.

Mountain house master bath. calacutta marble countertops, custom cabinetry. Photography by Tim Murphy.
На фото: ванная комната: освещение в стиле рустика с плоскими фасадами, темными деревянными фасадами, отдельно стоящей ванной, душем в нише, бежевой плиткой, белыми стенами, врезной раковиной, бежевым полом, открытым душем и белой столешницей с
На фото: ванная комната: освещение в стиле рустика с плоскими фасадами, темными деревянными фасадами, отдельно стоящей ванной, душем в нише, бежевой плиткой, белыми стенами, врезной раковиной, бежевым полом, открытым душем и белой столешницей с
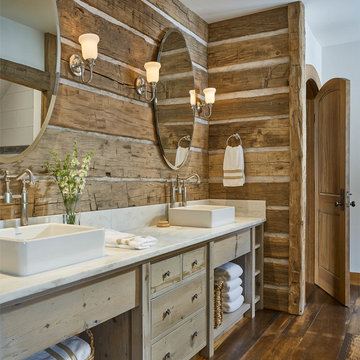
Photo: Jim Westphalen
Источник вдохновения для домашнего уюта: ванная комната в стиле рустика с плоскими фасадами, светлыми деревянными фасадами, белыми стенами, паркетным полом среднего тона, настольной раковиной, коричневым полом и белой столешницей
Источник вдохновения для домашнего уюта: ванная комната в стиле рустика с плоскими фасадами, светлыми деревянными фасадами, белыми стенами, паркетным полом среднего тона, настольной раковиной, коричневым полом и белой столешницей
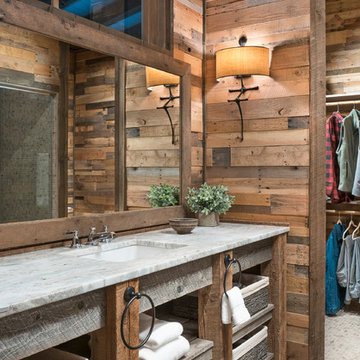
Making used pallets great again!
На фото: ванная комната в стиле рустика с коричневыми стенами, открытыми фасадами, фасадами цвета дерева среднего тона, полом из мозаичной плитки, врезной раковиной, серым полом и белой столешницей с
На фото: ванная комната в стиле рустика с коричневыми стенами, открытыми фасадами, фасадами цвета дерева среднего тона, полом из мозаичной плитки, врезной раковиной, серым полом и белой столешницей с

Идея дизайна: большой главный совмещенный санузел в стиле рустика с коричневыми фасадами, отдельно стоящей ванной, двойным душем, унитазом-моноблоком, разноцветной плиткой, плиткой мозаикой, бежевыми стенами, полом из керамогранита, врезной раковиной, столешницей из искусственного кварца, разноцветным полом, открытым душем, белой столешницей, тумбой под две раковины, встроенной тумбой и фасадами с утопленной филенкой

The soaking tub was positioned to capture views of the tree canopy beyond. The vanity mirror floats in the space, exposing glimpses of the shower behind.
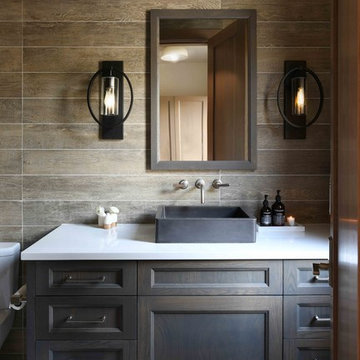
Luxury Mountain Modern Bathroom
На фото: ванная комната в стиле рустика с фасадами с утопленной филенкой, темными деревянными фасадами, коричневой плиткой, коричневыми стенами, настольной раковиной, белым полом и белой столешницей с
На фото: ванная комната в стиле рустика с фасадами с утопленной филенкой, темными деревянными фасадами, коричневой плиткой, коричневыми стенами, настольной раковиной, белым полом и белой столешницей с
Санузел в стиле рустика с белой столешницей – фото дизайна интерьера
6

