Санузел в стиле ретро с зелеными стенами – фото дизайна интерьера
Сортировать:Популярное за сегодня
61 - 80 из 469 фото
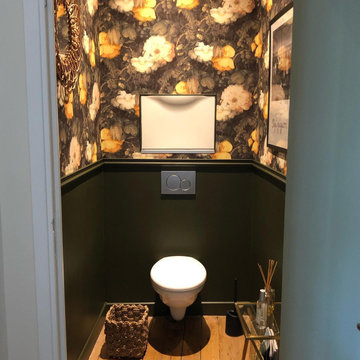
Свежая идея для дизайна: туалет в стиле ретро с зелеными стенами, светлым паркетным полом и обоями на стенах - отличное фото интерьера
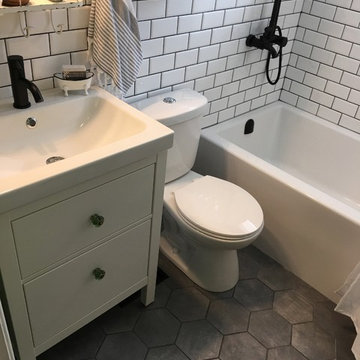
This bathroom was a full gut-job. Transforming it from an old, tired beige-and-pink space to a cool, mid-deco retreat. We weren’t able to gain any more square footage, so we maximized storage using vertical space, drawers and smart shower shelving cut from marble slabs.
The finishes were inspired by the industrial 20s, including subway tile, matte black fixtures and a fun, vibrant pop of (my favourite) colour.
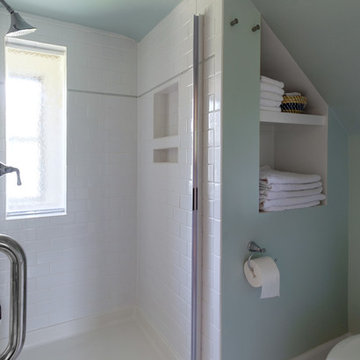
New guest bathroom in existing attic space
Michael S. Koryta
Свежая идея для дизайна: ванная комната среднего размера в стиле ретро с плоскими фасадами, белыми фасадами, душем в нише, зелеными стенами, полом из керамической плитки, белым полом, душем с распашными дверями, белой плиткой, керамогранитной плиткой, душевой кабиной и накладной раковиной - отличное фото интерьера
Свежая идея для дизайна: ванная комната среднего размера в стиле ретро с плоскими фасадами, белыми фасадами, душем в нише, зелеными стенами, полом из керамической плитки, белым полом, душем с распашными дверями, белой плиткой, керамогранитной плиткой, душевой кабиной и накладной раковиной - отличное фото интерьера
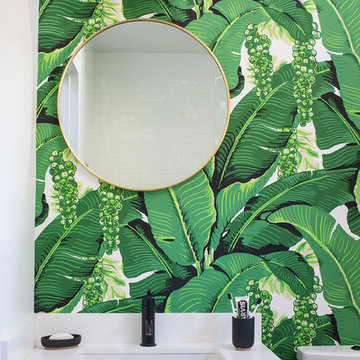
This remodel was located in the Hollywood Hills of Los Angeles. The guest bathroom features the iconic Dorothy Draper Brazilliance wallpaper.
На фото: маленькая ванная комната в стиле ретро с плоскими фасадами, фасадами цвета дерева среднего тона, душем в нише, унитазом-моноблоком, белой плиткой, керамогранитной плиткой, зелеными стенами, полом из керамогранита, врезной раковиной, столешницей из искусственного кварца, черным полом, открытым душем и белой столешницей для на участке и в саду
На фото: маленькая ванная комната в стиле ретро с плоскими фасадами, фасадами цвета дерева среднего тона, душем в нише, унитазом-моноблоком, белой плиткой, керамогранитной плиткой, зелеными стенами, полом из керамогранита, врезной раковиной, столешницей из искусственного кварца, черным полом, открытым душем и белой столешницей для на участке и в саду
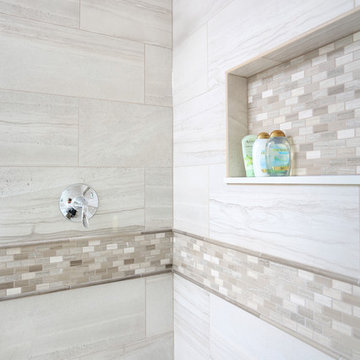
The gray, mocha and white marble mosaic border and niche tile make for a beautiful focal point within this shower.
Идея дизайна: большая главная ванная комната в стиле ретро с плоскими фасадами, темными деревянными фасадами, угловым душем, серой плиткой, каменной плиткой, зелеными стенами, полом из керамогранита, врезной раковиной и столешницей из искусственного кварца
Идея дизайна: большая главная ванная комната в стиле ретро с плоскими фасадами, темными деревянными фасадами, угловым душем, серой плиткой, каменной плиткой, зелеными стенами, полом из керамогранита, врезной раковиной и столешницей из искусственного кварца
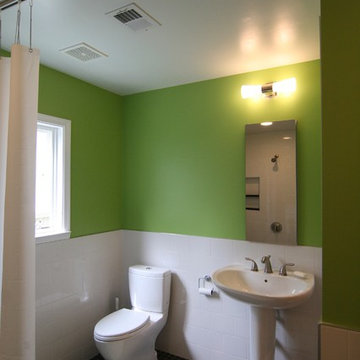
Place, Inc
Идея дизайна: маленькая ванная комната в стиле ретро с раковиной с пьедесталом, открытым душем, раздельным унитазом, белой плиткой, керамической плиткой, зелеными стенами, полом из керамической плитки и душевой кабиной для на участке и в саду
Идея дизайна: маленькая ванная комната в стиле ретро с раковиной с пьедесталом, открытым душем, раздельным унитазом, белой плиткой, керамической плиткой, зелеными стенами, полом из керамической плитки и душевой кабиной для на участке и в саду
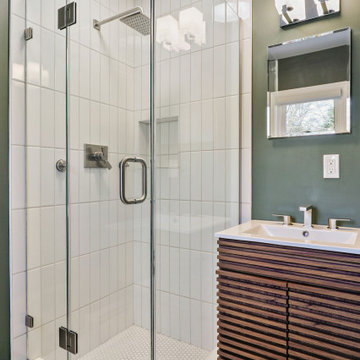
Идея дизайна: ванная комната в стиле ретро с темными деревянными фасадами, угловым душем, белой плиткой, керамической плиткой, зелеными стенами, полом из керамической плитки, накладной раковиной, столешницей из кварцита, белым полом, душем с распашными дверями, белой столешницей, тумбой под одну раковину и подвесной тумбой

This project was done in historical house from the 1920's and we tried to keep the mid central style with vintage vanity, single sink faucet that coming out from the wall, the same for the rain fall shower head valves. the shower was wide enough to have two showers, one on each side with two shampoo niches. we had enough space to add free standing tub with vintage style faucet and sprayer.
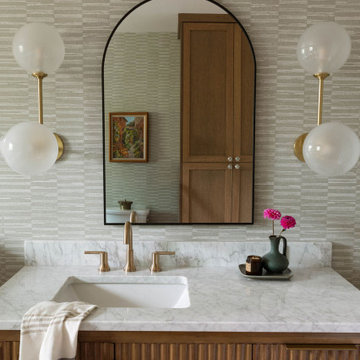
На фото: ванная комната среднего размера в стиле ретро с фасадами с декоративным кантом, темными деревянными фасадами, отдельно стоящей ванной, душем без бортиков, раздельным унитазом, белой плиткой, керамической плиткой, зелеными стенами, полом из керамической плитки, врезной раковиной, мраморной столешницей, красным полом, душем с распашными дверями, белой столешницей, нишей, тумбой под одну раковину, напольной тумбой и обоями на стенах с
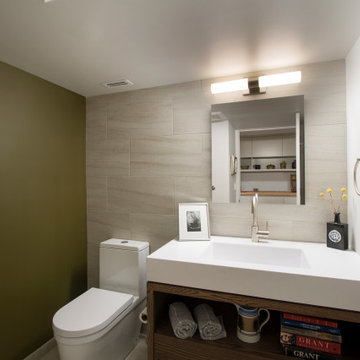
Стильный дизайн: маленькая ванная комната в стиле ретро с плоскими фасадами, темными деревянными фасадами, керамогранитной плиткой, зелеными стенами, полом из керамогранита, монолитной раковиной, столешницей из искусственного камня, бежевым полом, бежевой столешницей, тумбой под одну раковину, подвесной тумбой и зеленой плиткой для на участке и в саду - последний тренд
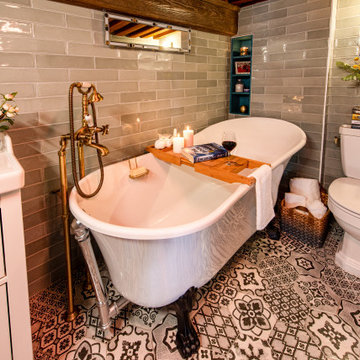
Свежая идея для дизайна: маленькая главная ванная комната в стиле ретро с синими фасадами, ванной на ножках, душем над ванной, унитазом-моноблоком, зеленой плиткой, керамической плиткой, зелеными стенами, полом из цементной плитки, раковиной с несколькими смесителями, столешницей из искусственного камня, черным полом, открытым душем, белой столешницей, встроенной тумбой и балками на потолке для на участке и в саду - отличное фото интерьера
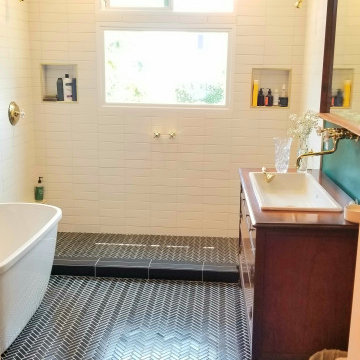
This project was done in historical house from the 1920's and we tried to keep the mid central style with vintage vanity, single sink faucet that coming out from the wall, the same for the rain fall shower head valves. the shower was wide enough to have two showers, one on each side with two shampoo niches. we had enough space to add free standing tub with vintage style faucet and sprayer.
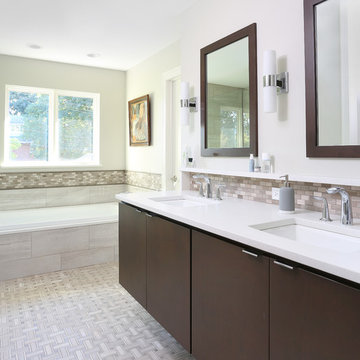
This modern master bathroom has plenty of practical features. This includes a low-maintenance, Caesar Stone countertop and a shelf to place toiletries . A dark vanity with slab style doors also offers plenty of storage.
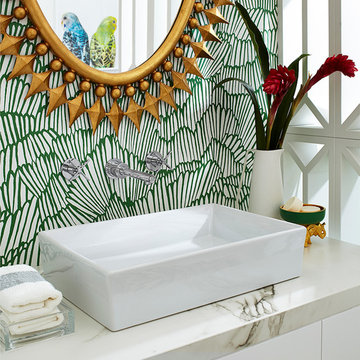
Timeless Palm Springs glamour meets modern in Pulp Design Studios' bathroom design created for the DXV Design Panel 2016. The design is one of four created by an elite group of celebrated designers for DXV's national ad campaign. Faced with the challenge of creating a beautiful space from nothing but an empty stage, Beth and Carolina paired mid-century touches with bursts of colors and organic patterns. The result is glamorous with touches of quirky fun -- the definition of splendid living.
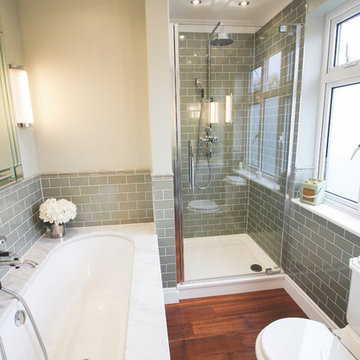
The choice between a leisurely soak in the beautiful marble bathtub or a quick and powerful cleanse in the full body shower ensures our customers get the best of both worlds and can enjoy the best washing experience possible, no matter the time constraints.
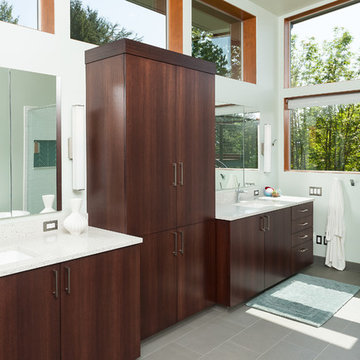
This is the primary bathroom in the home. This was created as an addition. We mimicked the existing Mid Century modern house style with plate glass windows. Large walk in shower with multiple shower heads. Free-standing soaking tub. Heated tile floor.
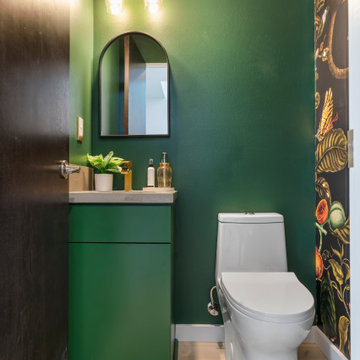
Clean and bright for a space where you can clear your mind and relax. Unique knots bring life and intrigue to this tranquil maple design. With the Modin Collection, we have raised the bar on luxury vinyl plank. The result is a new standard in resilient flooring. Modin offers true embossed in register texture, a low sheen level, a rigid SPC core, an industry-leading wear layer, and so much more.
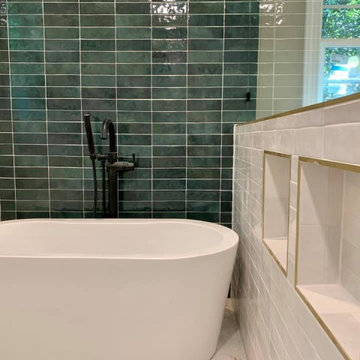
This client added an addition on to the back of their home to give them a master bathroom sanctuary. We chose neutral tile colors to accent this gorgeous green tiled wall to make the soaking tub pop. We laid the tile vertically to give it a more modern feel and fit in with the rest of their home.
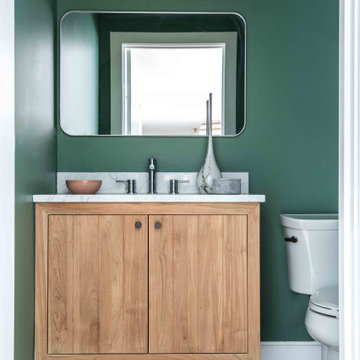
After being vacant for years, this property needed extensive repairs and system updates to accommodate the young family who would be making it their home. The existing mid-century modern architecture drove the design, and finding ways to open up the floorplan towards the sweeping views of the boulevard was a priority. Custom white oak cabinetry was created for several spaces, and new architectural details were added throughout the interior. Now brought back to its former glory, this home is a fun, modern, sun-lit place to be. To see the "before" images, visit our website. Interior Design by Tyler Karu. Architecture by Kevin Browne. Photography by Erin Little.
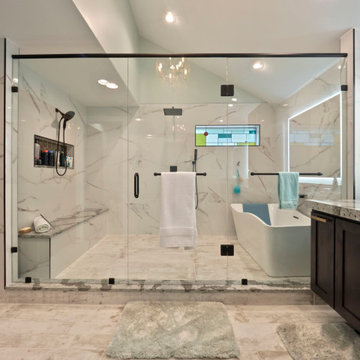
Свежая идея для дизайна: большая главная ванная комната в стиле ретро с фасадами в стиле шейкер, темными деревянными фасадами, отдельно стоящей ванной, двойным душем, раздельным унитазом, белой плиткой, керамической плиткой, зелеными стенами, полом из плитки под дерево, врезной раковиной, столешницей из искусственного кварца, бежевым полом, душем с распашными дверями, серой столешницей, сиденьем для душа, тумбой под две раковины, подвесной тумбой и сводчатым потолком - отличное фото интерьера
Санузел в стиле ретро с зелеными стенами – фото дизайна интерьера
4