Санузел в стиле ретро с столешницей из гранита – фото дизайна интерьера
Сортировать:
Бюджет
Сортировать:Популярное за сегодня
181 - 200 из 618 фото
1 из 3
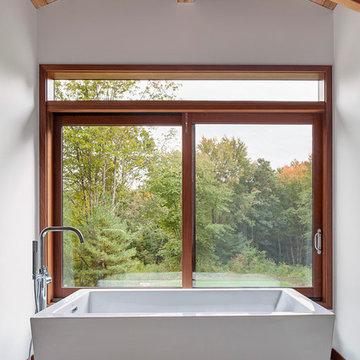
Partridge Pond is Acorn Deck House Company’s newest model home. This house is a contemporary take on the classic Deck House. Its open floor plan welcomes guests into the home, while still maintaining a sense of privacy in the master wing and upstairs bedrooms. It features an exposed post and beam structure throughout as well as the signature Deck House ceiling decking in the great room and master suite. The goal for the home was to showcase a mid-century modern and contemporary hybrid that inspires Deck House lovers, old and new.
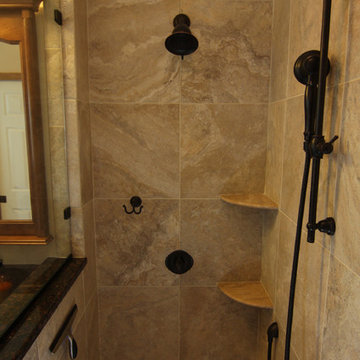
Our clients came to us with a desire to completely renovate their master bathroom and enlarge the shower. We were able to double the size of the shower in width by taking space from an adjacent room. By not including a shower door, we were able to maximize the full potential of the space. An off set vanity bowl allowed us to provided four functional drawers for plenty of storage. Using a lighter tile in the shower and the floor we were able to create an interesting contrast in the vanity and granite. The bathroom fixtures in the Venetian Bronze was and excellent finish to this elegant master bathroom.
Photographer: Ilona Kalimov
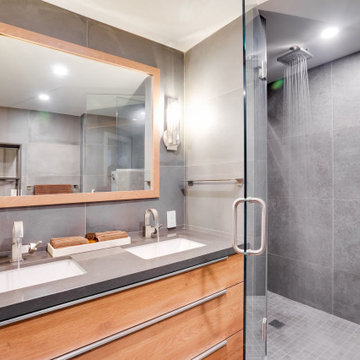
На фото: ванная комната среднего размера в стиле ретро с плоскими фасадами, коричневыми фасадами, душевой комнатой, раздельным унитазом, серой плиткой, плиткой из листового камня, серыми стенами, полом из керамической плитки, душевой кабиной, врезной раковиной, столешницей из гранита, серым полом, душем с распашными дверями, серой столешницей, тумбой под две раковины, встроенной тумбой и сводчатым потолком с
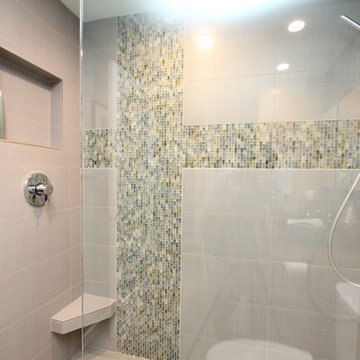
In a 655SF one bedroom, one bath 1976 condo with popcorn ceiling and concrete walls, this lovely space was transformed into a clean and refreshing spa-like residence. The bath tile includes porcelain tile floors and walls along with glass mosaic accent tile. The shower features our favorite Kohler Hydrorail in Chrome along with Hansgrohe valve and trim. The valve is now located at the shower entry so that cold water doesn't spray on the user's arm when turning on the water. The doorless entry is 1/2" thick clear glass that was treated with Rain-X to reduce water spotting. The custom cabinetry was designed to match the existing kitchen cabinetry for continuity in this small space. There is a 48" wall-hung vanity plus a wall-hung linen tower. LED lights are installed under the vanity and linen tower which are controlled by a separate switch so that they may be left on all night as a nightlight. The granite counter has a flamed/antiqued finish so that it is matte, not shiny. The matte counter surface was selected to add balance to the glass mosaic tile. This was a really fun project to design and building it just put the icing on our cake. Enjoy!
A big THANK YOU to Jordan Smith for the great photos!
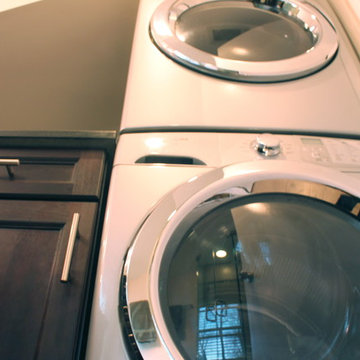
Tight on space? Use a stack-able washer dryer. By stacking your machines, you may have just enough room to add a counter with some storage below.
Идея дизайна: маленькая главная ванная комната в стиле ретро с плоскими фасадами, коричневыми фасадами, угловым душем, унитазом-моноблоком, бежевой плиткой, керамической плиткой, бежевыми стенами, полом из керамической плитки, врезной раковиной, столешницей из гранита, бежевым полом и душем с распашными дверями для на участке и в саду
Идея дизайна: маленькая главная ванная комната в стиле ретро с плоскими фасадами, коричневыми фасадами, угловым душем, унитазом-моноблоком, бежевой плиткой, керамической плиткой, бежевыми стенами, полом из керамической плитки, врезной раковиной, столешницей из гранита, бежевым полом и душем с распашными дверями для на участке и в саду
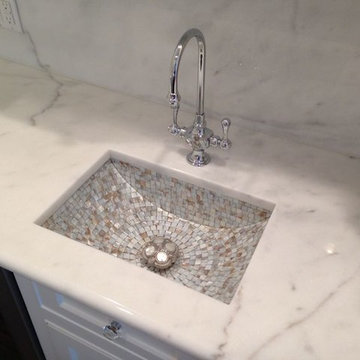
Marble: White Carrera
Идея дизайна: ванная комната среднего размера в стиле ретро с врезной раковиной, фасадами с утопленной филенкой, белыми фасадами, столешницей из гранита, отдельно стоящей ванной и плиткой из листового камня
Идея дизайна: ванная комната среднего размера в стиле ретро с врезной раковиной, фасадами с утопленной филенкой, белыми фасадами, столешницей из гранита, отдельно стоящей ванной и плиткой из листового камня
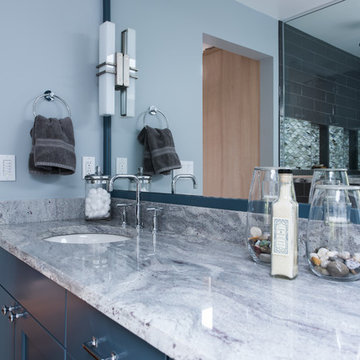
Jeff Beck Photography
Источник вдохновения для домашнего уюта: большая главная ванная комната в стиле ретро с синими фасадами, отдельно стоящей ванной, угловым душем, серой плиткой, керамической плиткой, синими стенами, полом из керамогранита, накладной раковиной, столешницей из гранита, серым полом, душем с распашными дверями и серой столешницей
Источник вдохновения для домашнего уюта: большая главная ванная комната в стиле ретро с синими фасадами, отдельно стоящей ванной, угловым душем, серой плиткой, керамической плиткой, синими стенами, полом из керамогранита, накладной раковиной, столешницей из гранита, серым полом, душем с распашными дверями и серой столешницей

The en Suite Bath includes a large tub as well as Prairie-style cabinetry and custom tile-work.
The homeowner had previously updated their mid-century home to match their Prairie-style preferences - completing the Kitchen, Living and DIning Rooms. This project included a complete redesign of the Bedroom wing, including Master Bedroom Suite, guest Bedrooms, and 3 Baths; as well as the Office/Den and Dining Room, all to meld the mid-century exterior with expansive windows and a new Prairie-influenced interior. Large windows (existing and new to match ) let in ample daylight and views to their expansive gardens.
Photography by homeowner.
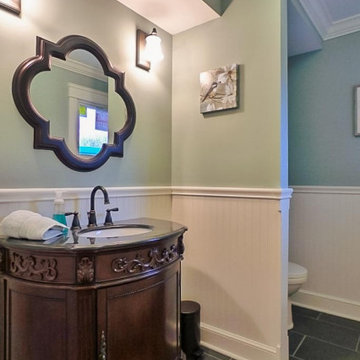
Classic mid-century restoration that included a new gourmet kitchen, updated floor plan. 3 new full baths and many custom features.
Стильный дизайн: детская ванная комната в стиле ретро с фасадами островного типа, темными деревянными фасадами, ванной в нише, душем над ванной, черно-белой плиткой, керамической плиткой, синими стенами, полом из керамической плитки, врезной раковиной, столешницей из гранита, черным полом, душем с раздвижными дверями, черной столешницей, тумбой под одну раковину, напольной тумбой и панелями на стенах - последний тренд
Стильный дизайн: детская ванная комната в стиле ретро с фасадами островного типа, темными деревянными фасадами, ванной в нише, душем над ванной, черно-белой плиткой, керамической плиткой, синими стенами, полом из керамической плитки, врезной раковиной, столешницей из гранита, черным полом, душем с раздвижными дверями, черной столешницей, тумбой под одну раковину, напольной тумбой и панелями на стенах - последний тренд
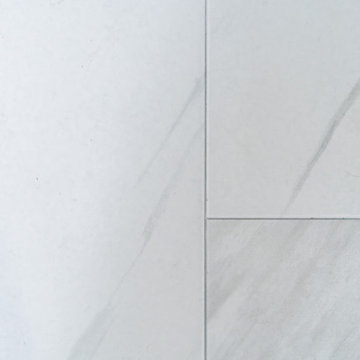
Valley Village, CA - Complete Bathroom remodel
Close-up/example of the tile used on the Bathroom floor. A beautiful mixture of white and gray which is easily matched with many colors within a Bathroom situation.
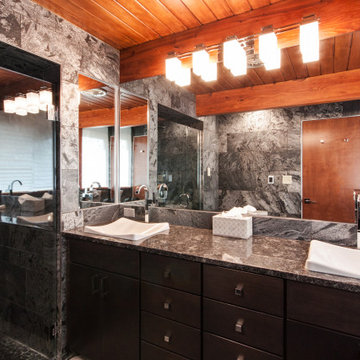
Стильный дизайн: главная ванная комната среднего размера в стиле ретро с плоскими фасадами, фасадами цвета дерева среднего тона, душем без бортиков, плиткой из сланца, серыми стенами, полом из керамогранита, накладной раковиной, столешницей из гранита, серым полом, душем с распашными дверями, тумбой под две раковины, встроенной тумбой и деревянным потолком - последний тренд
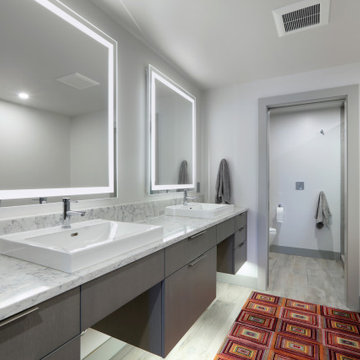
Пример оригинального дизайна: большая главная ванная комната в стиле ретро с плоскими фасадами, серыми фасадами, отдельно стоящей ванной, белыми стенами, светлым паркетным полом, накладной раковиной, столешницей из гранита, бежевым полом, белой столешницей, тумбой под две раковины и встроенной тумбой
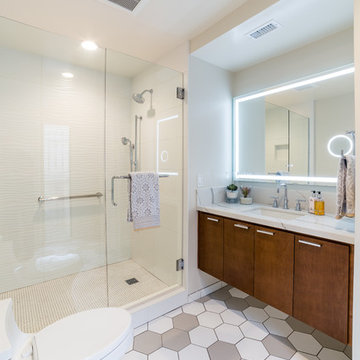
This Point Loma home got a major upgrade! This remodeled bathroom got a modern updated look with walk-in shower geometric floor tiling and vanity. The best part is the modern lighted mirror in this bathroom.
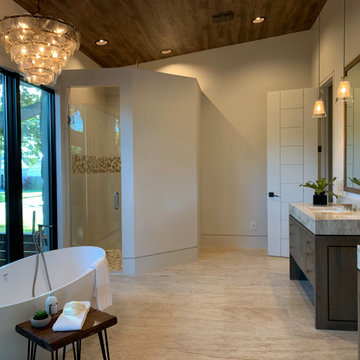
Источник вдохновения для домашнего уюта: главная ванная комната среднего размера в стиле ретро с плоскими фасадами, коричневыми фасадами, отдельно стоящей ванной, унитазом-моноблоком, белыми стенами, полом из травертина, врезной раковиной, столешницей из гранита, белым полом, душем с распашными дверями и бежевой столешницей
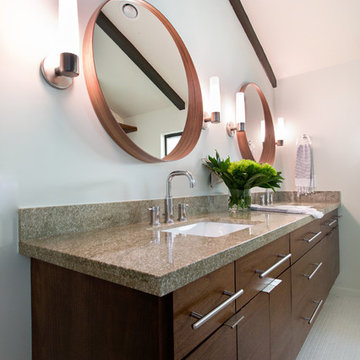
Laurie Perez
На фото: главная ванная комната среднего размера в стиле ретро с врезной раковиной, плоскими фасадами, фасадами цвета дерева среднего тона, столешницей из гранита, угловым душем, унитазом-моноблоком, белой плиткой, каменной плиткой, белыми стенами и полом из керамогранита
На фото: главная ванная комната среднего размера в стиле ретро с врезной раковиной, плоскими фасадами, фасадами цвета дерева среднего тона, столешницей из гранита, угловым душем, унитазом-моноблоком, белой плиткой, каменной плиткой, белыми стенами и полом из керамогранита
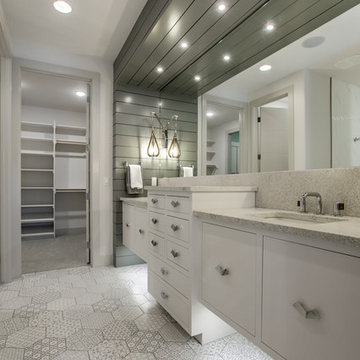
Amoura Productions
На фото: ванная комната в стиле ретро с плоскими фасадами, белыми фасадами, серой плиткой и столешницей из гранита
На фото: ванная комната в стиле ретро с плоскими фасадами, белыми фасадами, серой плиткой и столешницей из гранита
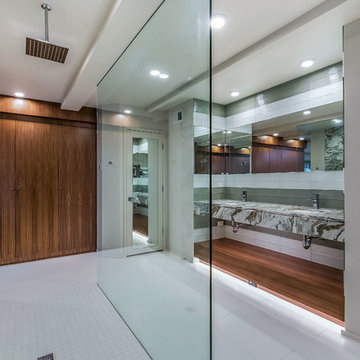
Open concept bathroom with walk-through shower, floating vanity, double sink, walnut shelf and closets, avalanche granite on vanity and bookmatched on shower wall. Single pane of glass on shower, ceiling mounted rain showerhead plus handheld, curbless shower system, heated floors. Photo by Copperline Homes.
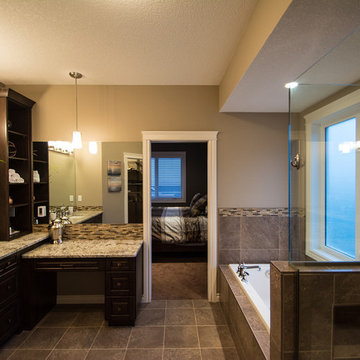
This home features an open concept living space and kitchen, with a complete master suite and spacious patio.
Стильный дизайн: главная ванная комната среднего размера в стиле ретро с фасадами в стиле шейкер, коричневыми фасадами, накладной ванной, угловым душем, унитазом-моноблоком, бежевой плиткой, бежевыми стенами, врезной раковиной, столешницей из гранита и душем с распашными дверями - последний тренд
Стильный дизайн: главная ванная комната среднего размера в стиле ретро с фасадами в стиле шейкер, коричневыми фасадами, накладной ванной, угловым душем, унитазом-моноблоком, бежевой плиткой, бежевыми стенами, врезной раковиной, столешницей из гранита и душем с распашными дверями - последний тренд
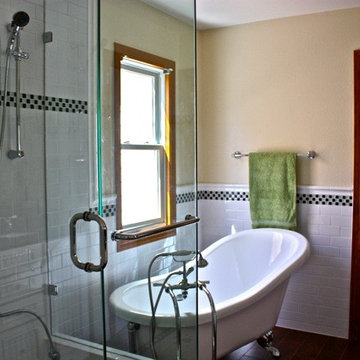
Traditional with claw foot tub with black and white accents
Пример оригинального дизайна: главная ванная комната среднего размера в стиле ретро с фасадами с декоративным кантом, белыми фасадами, ванной на ножках, угловым душем, раздельным унитазом, черно-белой плиткой, керамической плиткой, желтыми стенами, полом из керамогранита, врезной раковиной, столешницей из гранита и душем с распашными дверями
Пример оригинального дизайна: главная ванная комната среднего размера в стиле ретро с фасадами с декоративным кантом, белыми фасадами, ванной на ножках, угловым душем, раздельным унитазом, черно-белой плиткой, керамической плиткой, желтыми стенами, полом из керамогранита, врезной раковиной, столешницей из гранита и душем с распашными дверями
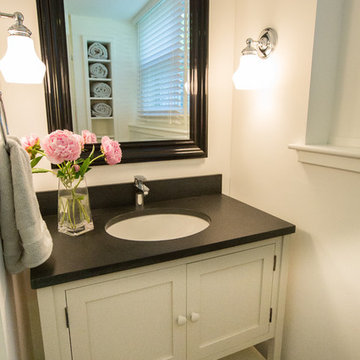
Jennifer Mayo Studios
На фото: маленькая ванная комната в стиле ретро с врезной раковиной, фасадами в стиле шейкер, серыми фасадами, столешницей из гранита, душем в нише, раздельным унитазом, белой плиткой, керамической плиткой, белыми стенами и полом из керамогранита для на участке и в саду
На фото: маленькая ванная комната в стиле ретро с врезной раковиной, фасадами в стиле шейкер, серыми фасадами, столешницей из гранита, душем в нише, раздельным унитазом, белой плиткой, керамической плиткой, белыми стенами и полом из керамогранита для на участке и в саду
Санузел в стиле ретро с столешницей из гранита – фото дизайна интерьера
10

