Санузел в стиле ретро с шторкой для ванной – фото дизайна интерьера
Сортировать:
Бюджет
Сортировать:Популярное за сегодня
21 - 40 из 675 фото
1 из 3
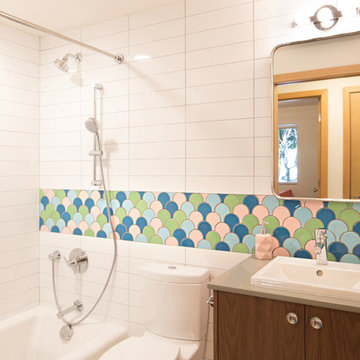
Winner of the 2018 Tour of Homes Best Remodel, this whole house re-design of a 1963 Bennet & Johnson mid-century raised ranch home is a beautiful example of the magic we can weave through the application of more sustainable modern design principles to existing spaces.
We worked closely with our client on extensive updates to create a modernized MCM gem.
Extensive alterations include:
- a completely redesigned floor plan to promote a more intuitive flow throughout
- vaulted the ceilings over the great room to create an amazing entrance and feeling of inspired openness
- redesigned entry and driveway to be more inviting and welcoming as well as to experientially set the mid-century modern stage
- the removal of a visually disruptive load bearing central wall and chimney system that formerly partitioned the homes’ entry, dining, kitchen and living rooms from each other
- added clerestory windows above the new kitchen to accentuate the new vaulted ceiling line and create a greater visual continuation of indoor to outdoor space
- drastically increased the access to natural light by increasing window sizes and opening up the floor plan
- placed natural wood elements throughout to provide a calming palette and cohesive Pacific Northwest feel
- incorporated Universal Design principles to make the home Aging In Place ready with wide hallways and accessible spaces, including single-floor living if needed
- moved and completely redesigned the stairway to work for the home’s occupants and be a part of the cohesive design aesthetic
- mixed custom tile layouts with more traditional tiling to create fun and playful visual experiences
- custom designed and sourced MCM specific elements such as the entry screen, cabinetry and lighting
- development of the downstairs for potential future use by an assisted living caretaker
- energy efficiency upgrades seamlessly woven in with much improved insulation, ductless mini splits and solar gain
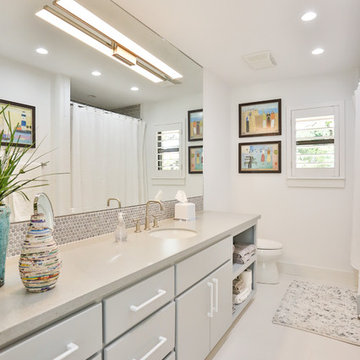
Hill Country Real Estate Photography
Идея дизайна: ванная комната среднего размера в стиле ретро с плоскими фасадами, серыми фасадами, душем в нише, белыми стенами, душевой кабиной, врезной раковиной, столешницей из искусственного камня, шторкой для ванной и серой столешницей
Идея дизайна: ванная комната среднего размера в стиле ретро с плоскими фасадами, серыми фасадами, душем в нише, белыми стенами, душевой кабиной, врезной раковиной, столешницей из искусственного камня, шторкой для ванной и серой столешницей

Download our free ebook, Creating the Ideal Kitchen. DOWNLOAD NOW
Designed by: Susan Klimala, CKD, CBD
Photography by: Michael Kaskel
For more information on kitchen, bath and interior design ideas go to: www.kitchenstudio-ge.com

This 1960s home was in original condition and badly in need of some functional and cosmetic updates. We opened up the great room into an open concept space, converted the half bathroom downstairs into a full bath, and updated finishes all throughout with finishes that felt period-appropriate and reflective of the owner's Asian heritage.

We’ve carefully crafted every inch of this home to bring you something never before seen in this area! Modern front sidewalk and landscape design leads to the architectural stone and cedar front elevation, featuring a contemporary exterior light package, black commercial 9’ window package and 8 foot Art Deco, mahogany door. Additional features found throughout include a two-story foyer that showcases the horizontal metal railings of the oak staircase, powder room with a floating sink and wall-mounted gold faucet and great room with a 10’ ceiling, modern, linear fireplace and 18’ floating hearth, kitchen with extra-thick, double quartz island, full-overlay cabinets with 4 upper horizontal glass-front cabinets, premium Electrolux appliances with convection microwave and 6-burner gas range, a beverage center with floating upper shelves and wine fridge, first-floor owner’s suite with washer/dryer hookup, en-suite with glass, luxury shower, rain can and body sprays, LED back lit mirrors, transom windows, 16’ x 18’ loft, 2nd floor laundry, tankless water heater and uber-modern chandeliers and decorative lighting. Rear yard is fenced and has a storage shed.

This is a close up of the vanity. The round mirror breaks up all the squares in the space.
Пример оригинального дизайна: маленькая ванная комната в стиле ретро с плоскими фасадами, белыми фасадами, ванной в нише, душем над ванной, унитазом-моноблоком, белой плиткой, стеклянной плиткой, белыми стенами, паркетным полом среднего тона, накладной раковиной, столешницей из искусственного камня, коричневым полом, шторкой для ванной, белой столешницей, тумбой под одну раковину, подвесной тумбой и обоями на стенах для на участке и в саду
Пример оригинального дизайна: маленькая ванная комната в стиле ретро с плоскими фасадами, белыми фасадами, ванной в нише, душем над ванной, унитазом-моноблоком, белой плиткой, стеклянной плиткой, белыми стенами, паркетным полом среднего тона, накладной раковиной, столешницей из искусственного камня, коричневым полом, шторкой для ванной, белой столешницей, тумбой под одну раковину, подвесной тумбой и обоями на стенах для на участке и в саду
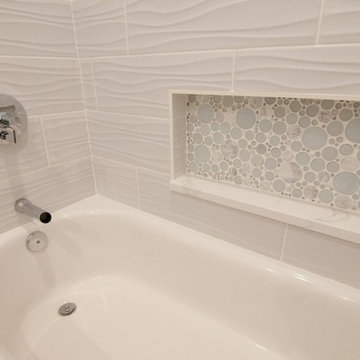
Vanity Detail
На фото: детская ванная комната среднего размера в стиле ретро с плоскими фасадами, коричневыми фасадами, ванной в нише, душем над ванной, раздельным унитазом, белой плиткой, керамогранитной плиткой, зелеными стенами, полом из керамогранита, врезной раковиной, столешницей из искусственного кварца, серым полом, шторкой для ванной и белой столешницей с
На фото: детская ванная комната среднего размера в стиле ретро с плоскими фасадами, коричневыми фасадами, ванной в нише, душем над ванной, раздельным унитазом, белой плиткой, керамогранитной плиткой, зелеными стенами, полом из керамогранита, врезной раковиной, столешницей из искусственного кварца, серым полом, шторкой для ванной и белой столешницей с
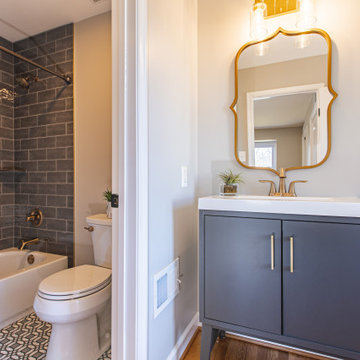
Hallway bathroom
Пример оригинального дизайна: детская ванная комната среднего размера в стиле ретро с плоскими фасадами, темными деревянными фасадами, накладной ванной, черно-белой плиткой, полом из керамической плитки, столешницей из искусственного камня, шторкой для ванной, белой столешницей, тумбой под одну раковину и напольной тумбой
Пример оригинального дизайна: детская ванная комната среднего размера в стиле ретро с плоскими фасадами, темными деревянными фасадами, накладной ванной, черно-белой плиткой, полом из керамической плитки, столешницей из искусственного камня, шторкой для ванной, белой столешницей, тумбой под одну раковину и напольной тумбой
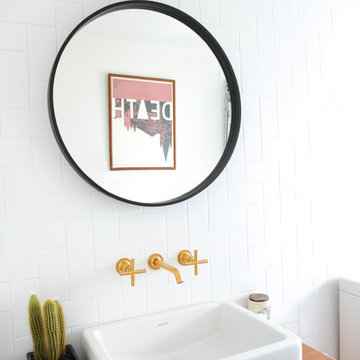
На фото: маленькая ванная комната в стиле ретро с плоскими фасадами, фасадами цвета дерева среднего тона, ванной в нише, душем над ванной, раздельным унитазом, белой плиткой, керамической плиткой, белыми стенами, полом из керамогранита, душевой кабиной, настольной раковиной, столешницей из дерева, белым полом и шторкой для ванной для на участке и в саду с
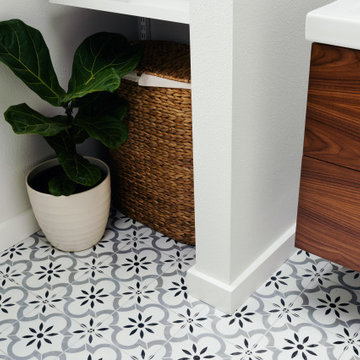
Reconfigure master bathroom and closet to add more storage and create better layout
На фото: главная, серо-белая ванная комната среднего размера в стиле ретро с плоскими фасадами, фасадами цвета дерева среднего тона, ванной в нише, душем в нише, полом из керамогранита, столешницей из искусственного кварца, шторкой для ванной, белой столешницей, тумбой под две раковины и подвесной тумбой с
На фото: главная, серо-белая ванная комната среднего размера в стиле ретро с плоскими фасадами, фасадами цвета дерева среднего тона, ванной в нише, душем в нише, полом из керамогранита, столешницей из искусственного кварца, шторкой для ванной, белой столешницей, тумбой под две раковины и подвесной тумбой с

A small guest bath in this Lakewood mid century was updated to be much more user friendly but remain true to the aesthetic of the home. A custom wall-hung walnut vanity with linear asymmetrical holly inlays sits beneath a custom blue concrete sinktop. The entire vanity wall and shower is tiled in a unique textured Porcelanosa tile in white.
Tim Gormley, TG Image
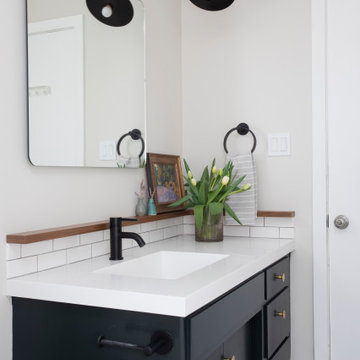
Пример оригинального дизайна: детская ванная комната среднего размера в стиле ретро с плоскими фасадами, черными фасадами, душем над ванной, унитазом-моноблоком, белой плиткой, плиткой кабанчик, белыми стенами, монолитной раковиной, столешницей из искусственного кварца, серым полом, шторкой для ванной, белой столешницей, тумбой под одну раковину и встроенной тумбой
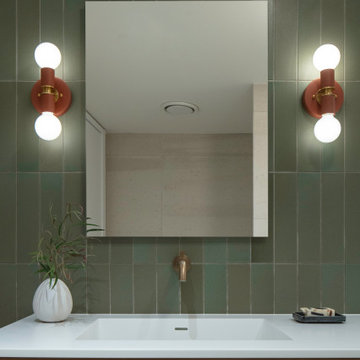
На фото: ванная комната в стиле ретро с плоскими фасадами, фасадами цвета дерева среднего тона, ванной в нише, душем над ванной, зеленой плиткой, керамической плиткой, полом из керамогранита, душевой кабиной, монолитной раковиной, столешницей из искусственного камня, шторкой для ванной, белой столешницей, тумбой под две раковины и подвесной тумбой
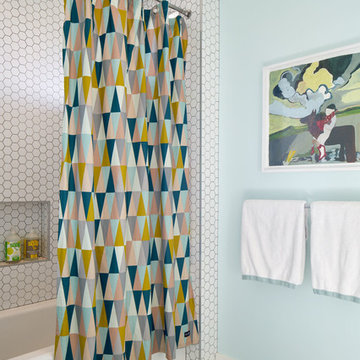
Photo © Bruce Damonte
Идея дизайна: ванная комната в стиле ретро с ванной в нише, душем над ванной, белой плиткой, синими стенами и шторкой для ванной
Идея дизайна: ванная комната в стиле ретро с ванной в нише, душем над ванной, белой плиткой, синими стенами и шторкой для ванной

The existing bathroom only had a bathtub. We added a shower, which gave us the opportunity to use this gorgeous, green tile. With a tight budget, we brought in an off-the-shelf floating vanity to save money but finished it off with an upgraded faucet and gorgeous, solid brass hardware. We also brought in marble, penny tile on the floors for a bit of luxury.

A two-bed, two-bath condo located in the Historic Capitol Hill neighborhood of Washington, DC was reimagined with the clean lined sensibilities and celebration of beautiful materials found in Mid-Century Modern designs. A soothing gray-green color palette sets the backdrop for cherry cabinetry and white oak floors. Specialty lighting, handmade tile, and a slate clad corner fireplace further elevate the space. A new Trex deck with cable railing system connects the home to the outdoors.
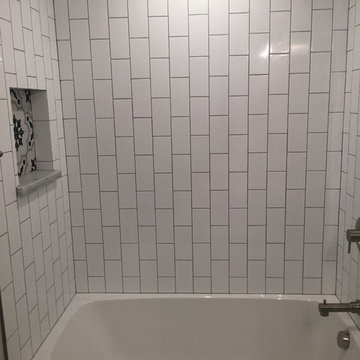
HVI
На фото: маленькая детская ванная комната в стиле ретро с плоскими фасадами, белыми фасадами, накладной ванной, душем над ванной, унитазом-моноблоком, белой плиткой, плиткой кабанчик, серыми стенами, полом из цементной плитки, монолитной раковиной, стеклянной столешницей, разноцветным полом и шторкой для ванной для на участке и в саду с
На фото: маленькая детская ванная комната в стиле ретро с плоскими фасадами, белыми фасадами, накладной ванной, душем над ванной, унитазом-моноблоком, белой плиткой, плиткой кабанчик, серыми стенами, полом из цементной плитки, монолитной раковиной, стеклянной столешницей, разноцветным полом и шторкой для ванной для на участке и в саду с
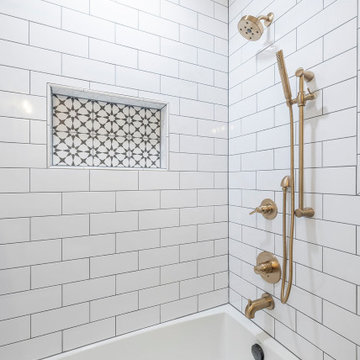
Modern Mid-Century style primary bathroom remodeling in Alexandria, VA with walnut flat door vanity, light gray painted wall, gold fixtures, black accessories, subway and star patterned ceramic tiles.
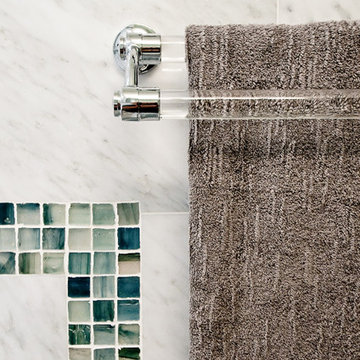
Пример оригинального дизайна: ванная комната среднего размера в стиле ретро с плоскими фасадами, белыми фасадами, ванной в нише, душем над ванной, раздельным унитазом, синей плиткой, серой плиткой, разноцветной плиткой, плиткой мозаикой, зелеными стенами, мраморным полом, душевой кабиной, врезной раковиной, мраморной столешницей, серым полом, шторкой для ванной и серой столешницей
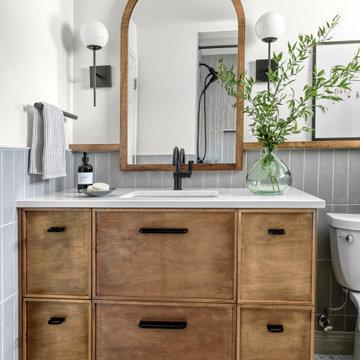
Источник вдохновения для домашнего уюта: маленькая ванная комната в стиле ретро с фасадами в стиле шейкер, фасадами цвета дерева среднего тона, ванной в нише, раздельным унитазом, серой плиткой, плиткой кабанчик, белыми стенами, полом из терраццо, душевой кабиной, врезной раковиной, столешницей из искусственного кварца, белым полом, шторкой для ванной, белой столешницей, тумбой под одну раковину и встроенной тумбой для на участке и в саду
Санузел в стиле ретро с шторкой для ванной – фото дизайна интерьера
2

