Санузел в стиле ретро с фасадами разных видов – фото дизайна интерьера
Сортировать:
Бюджет
Сортировать:Популярное за сегодня
161 - 180 из 8 788 фото
1 из 3

Mid-Century Modern Bathroom
Пример оригинального дизайна: главная ванная комната в стиле ретро с плоскими фасадами, фасадами цвета дерева среднего тона, ванной в нише, угловым душем, раздельным унитазом, белыми стенами, полом из керамогранита, врезной раковиной, столешницей терраццо, черным полом, душем с распашными дверями, разноцветной столешницей, нишей, тумбой под две раковины, встроенной тумбой и балками на потолке
Пример оригинального дизайна: главная ванная комната в стиле ретро с плоскими фасадами, фасадами цвета дерева среднего тона, ванной в нише, угловым душем, раздельным унитазом, белыми стенами, полом из керамогранита, врезной раковиной, столешницей терраццо, черным полом, душем с распашными дверями, разноцветной столешницей, нишей, тумбой под две раковины, встроенной тумбой и балками на потолке

A midcentury motel print was the inspiration for the gorgeous pink wall.
Свежая идея для дизайна: маленькая детская ванная комната в стиле ретро с плоскими фасадами, светлыми деревянными фасадами, ванной в нише, душем над ванной, унитазом-моноблоком, черно-белой плиткой, цементной плиткой, розовыми стенами, полом из керамической плитки, монолитной раковиной, столешницей из искусственного кварца, черным полом, душем с распашными дверями, белой столешницей, нишей, тумбой под две раковины и напольной тумбой для на участке и в саду - отличное фото интерьера
Свежая идея для дизайна: маленькая детская ванная комната в стиле ретро с плоскими фасадами, светлыми деревянными фасадами, ванной в нише, душем над ванной, унитазом-моноблоком, черно-белой плиткой, цементной плиткой, розовыми стенами, полом из керамической плитки, монолитной раковиной, столешницей из искусственного кварца, черным полом, душем с распашными дверями, белой столешницей, нишей, тумбой под две раковины и напольной тумбой для на участке и в саду - отличное фото интерьера
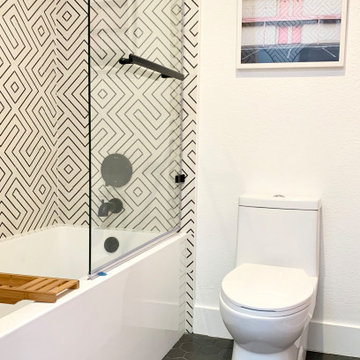
A midcentury motel print was the inspiration for the gorgeous pink wall.
Стильный дизайн: маленькая детская ванная комната в стиле ретро с плоскими фасадами, светлыми деревянными фасадами, ванной в нише, душем над ванной, унитазом-моноблоком, черно-белой плиткой, цементной плиткой, розовыми стенами, полом из керамической плитки, монолитной раковиной, столешницей из искусственного кварца, черным полом, душем с распашными дверями, белой столешницей, нишей, тумбой под две раковины и напольной тумбой для на участке и в саду - последний тренд
Стильный дизайн: маленькая детская ванная комната в стиле ретро с плоскими фасадами, светлыми деревянными фасадами, ванной в нише, душем над ванной, унитазом-моноблоком, черно-белой плиткой, цементной плиткой, розовыми стенами, полом из керамической плитки, монолитной раковиной, столешницей из искусственного кварца, черным полом, душем с распашными дверями, белой столешницей, нишей, тумбой под две раковины и напольной тумбой для на участке и в саду - последний тренд
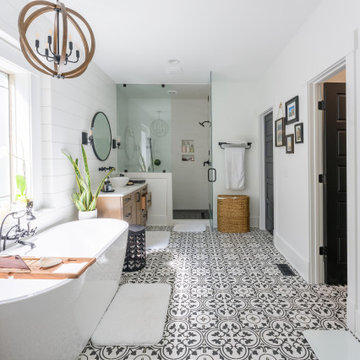
Пример оригинального дизайна: ванная комната в стиле ретро с фасадами в стиле шейкер, фасадами цвета дерева среднего тона, отдельно стоящей ванной, белой плиткой, керамической плиткой, белыми стенами, полом из керамогранита, настольной раковиной, столешницей из искусственного кварца, душем с распашными дверями, белой столешницей и тумбой под две раковины

Transform your home with a new construction master bathroom remodel that embodies modern luxury. Two overhead square mirrors provide a spacious feel, reflecting light and making the room appear larger. Adding elegance, the wood cabinetry complements the white backsplash, and the gold and black fixtures create a sophisticated contrast. The hexagon flooring adds a unique touch and pairs perfectly with the white countertops. But the highlight of this remodel is the shower's niche and bench, alongside the freestanding bathtub ready for a relaxing soak.

Leave the concrete jungle behind as you step into the serene colors of nature brought together in this couples shower spa. Luxurious Gold fixtures play against deep green picket fence tile and cool marble veining to calm, inspire and refresh your senses at the end of the day.
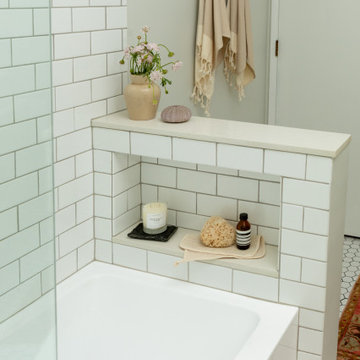
Источник вдохновения для домашнего уюта: маленькая ванная комната в стиле ретро с плоскими фасадами, светлыми деревянными фасадами, ванной в нише, душем над ванной, унитазом-моноблоком, белой плиткой, керамической плиткой, серыми стенами, полом из керамогранита, настольной раковиной, столешницей из искусственного кварца, белым полом, душем с распашными дверями, белой столешницей, нишей, тумбой под одну раковину и напольной тумбой для на участке и в саду

На фото: главная ванная комната среднего размера в стиле ретро с коричневыми фасадами, тумбой под одну раковину, напольной тумбой, фасадами в стиле шейкер, ванной в нише, белой плиткой, плиткой кабанчик, столешницей из кварцита, белой столешницей, душем над ванной, врезной раковиной, шторкой для ванной, унитазом-моноблоком, белыми стенами, полом из керамической плитки, черным полом и нишей с
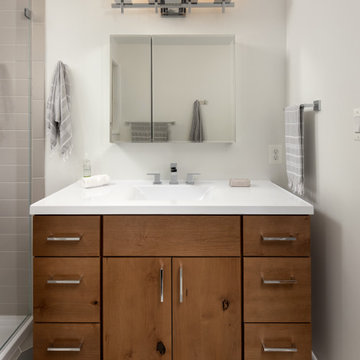
The original bathroom on the main floor had an odd Jack-and-Jill layout with two toilets, two vanities and only a single tub/shower (in vintage mint green, no less). With some creative modifications to existing walls and the removal of a small linen closet, we were able to divide the space into two functional bathrooms – one of them now a true en suite master.
In the master bathroom we chose a soothing palette of warm grays – the geometric floor tile was laid in a random pattern adding to the modern minimalist style. The slab front vanity has a mid-century vibe and feels at place in the home. Storage space is always at a premium in smaller bathrooms so we made sure there was ample countertop space and an abundance of drawers in the vanity. While calming grays were welcome in the bathroom, a saturated pop of color adds vibrancy to the master bedroom and creates a vibrant backdrop for furnishings.

The original bathroom light fixtures with a gold star motif were the inspiration for this fun bathroom remodel. A textured wall tile picks up shapes of the shadow block on the exterior of the home, and a whimsical cosmic palm wallpaper ties all the elements together.

Our clients wanted a master bath connected to their bedroom. We transformed the adjacent sunroom into an elegant and warm master bath that reflects their passion for midcentury design. The design started with the walnut double vanity the clients selected in the mid-century style. We built on that style with classic black and white tile. We built that ledge behind the vanity so we could run plumbing and insulate around the pipes as it is an exterior wall. We could have built out that full wall but chose a knee wall so the client would have a ledge for additional storage. The wall-mounted faucets are set in the knee wall. The large shower has a niche and a bench seat. Our designer selected a simple white quartz surface throughout for the vanity counter, ledge, shower seat and niche shelves. Note how the herringbone pattern in the niche matches the surrounding tile.

Свежая идея для дизайна: ванная комната в стиле ретро с плоскими фасадами, коричневыми фасадами, отдельно стоящей ванной, угловым душем, черно-белой плиткой, керамогранитной плиткой, белыми стенами, полом из керамогранита, настольной раковиной, столешницей из искусственного кварца, черным полом, душем с распашными дверями, белой столешницей, сиденьем для душа, тумбой под две раковины и подвесной тумбой - отличное фото интерьера
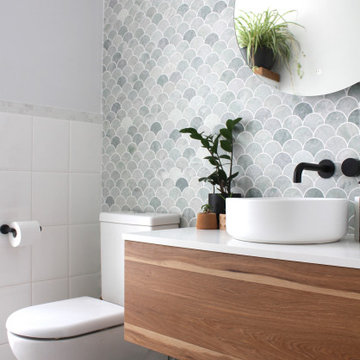
These marble mosaics are so lovely to be in the same room as. Immediately you feel a sense of serenity. I like to think of them as fish scales. My client has a koi pond visible on exiting the bathroom.
This was a renovation project. We removed the existing early '90s vanity, mirror and flour light fitting and all the plumbing fixtures. We than tiled the wall and put the new fixtures and fittings back.
I love the combination of the black, white and timber with the soft greens of the mosaics & of course the odd house plant!
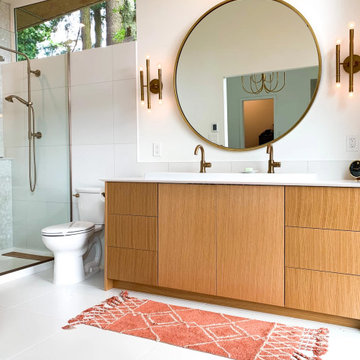
Mid-Century Modern Master Bathroom- Project done with ABC Modern
На фото: главная ванная комната в стиле ретро с плоскими фасадами, светлыми деревянными фасадами, белыми стенами, белым полом, белой столешницей, тумбой под две раковины и встроенной тумбой с
На фото: главная ванная комната в стиле ретро с плоскими фасадами, светлыми деревянными фасадами, белыми стенами, белым полом, белой столешницей, тумбой под две раковины и встроенной тумбой с

Стильный дизайн: главная ванная комната среднего размера в стиле ретро с плоскими фасадами, темными деревянными фасадами, отдельно стоящей ванной, открытым душем, унитазом-моноблоком, разноцветной плиткой, белыми стенами, полом из керамогранита, монолитной раковиной, столешницей из гранита, бежевым полом, открытым душем, черной столешницей, тумбой под одну раковину и встроенной тумбой - последний тренд
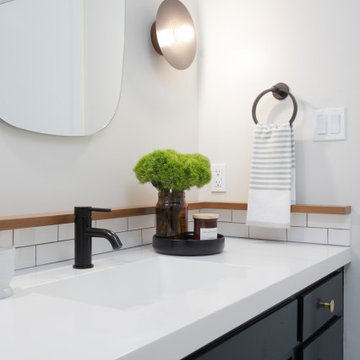
Идея дизайна: детская ванная комната среднего размера в стиле ретро с плоскими фасадами, черными фасадами, душем над ванной, унитазом-моноблоком, белой плиткой, плиткой кабанчик, белыми стенами, монолитной раковиной, столешницей из искусственного кварца, серым полом, шторкой для ванной, белой столешницей, тумбой под одну раковину и встроенной тумбой

A node to mid-century modern style which can be very chic and trendy, as this style is heating up in many renovation projects. This bathroom remodel has elements that tend towards this leading trend. We love designing your spaces and putting a distinctive style for each client. Must see the before photos and layout of the space. Custom teak vanity cabinet

На фото: большая главная ванная комната в стиле ретро с плоскими фасадами, темными деревянными фасадами, отдельно стоящей ванной, душевой комнатой, серой плиткой, белой плиткой, мраморной плиткой, коричневыми стенами, паркетным полом среднего тона, врезной раковиной, столешницей из кварцита, коричневым полом, открытым душем и белой столешницей с

The architecture of this mid-century ranch in Portland’s West Hills oozes modernism’s core values. We wanted to focus on areas of the home that didn’t maximize the architectural beauty. The Client—a family of three, with Lucy the Great Dane, wanted to improve what was existing and update the kitchen and Jack and Jill Bathrooms, add some cool storage solutions and generally revamp the house.
We totally reimagined the entry to provide a “wow” moment for all to enjoy whilst entering the property. A giant pivot door was used to replace the dated solid wood door and side light.
We designed and built new open cabinetry in the kitchen allowing for more light in what was a dark spot. The kitchen got a makeover by reconfiguring the key elements and new concrete flooring, new stove, hood, bar, counter top, and a new lighting plan.
Our work on the Humphrey House was featured in Dwell Magazine.
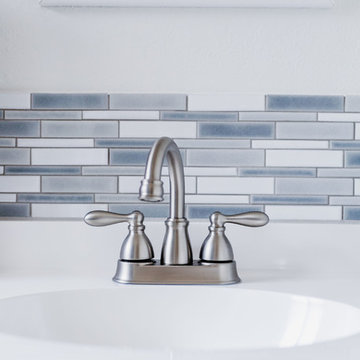
На фото: маленькая ванная комната в стиле ретро с фасадами в стиле шейкер, серыми фасадами, душем в нише, раздельным унитазом, синей плиткой, плиткой кабанчик, серыми стенами, полом из керамической плитки, душевой кабиной, монолитной раковиной, столешницей из кварцита, коричневым полом, душем с распашными дверями и белой столешницей для на участке и в саду с
Санузел в стиле ретро с фасадами разных видов – фото дизайна интерьера
9

