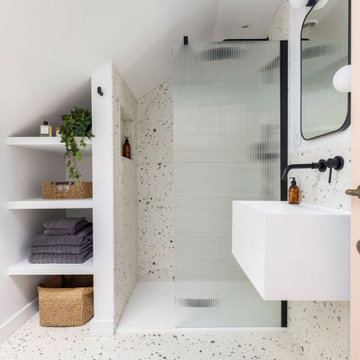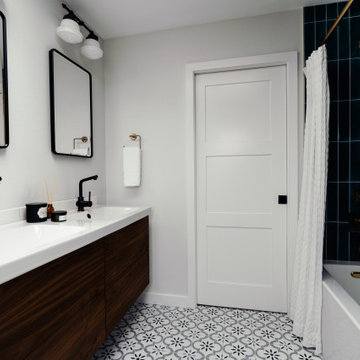Санузел в стиле ретро с фасадами любого цвета – фото дизайна интерьера
Сортировать:
Бюджет
Сортировать:Популярное за сегодня
161 - 180 из 9 414 фото
1 из 3

Стильный дизайн: главная ванная комната среднего размера в стиле ретро с плоскими фасадами, отдельно стоящей ванной, душем без бортиков, белой плиткой, серым полом, душем с распашными дверями, коричневыми фасадами, серыми стенами, полом из цементной плитки, монолитной раковиной, столешницей из искусственного кварца, бежевой столешницей и зеркалом с подсветкой - последний тренд

Photography by Juliana Franco
На фото: главная ванная комната среднего размера в стиле ретро с плоскими фасадами, фасадами цвета дерева среднего тона, серой плиткой, керамогранитной плиткой, столешницей из кварцита, отдельно стоящей ванной, душем в нише, белыми стенами, полом из керамогранита, настольной раковиной, серым полом, душем с распашными дверями и белой столешницей с
На фото: главная ванная комната среднего размера в стиле ретро с плоскими фасадами, фасадами цвета дерева среднего тона, серой плиткой, керамогранитной плиткой, столешницей из кварцита, отдельно стоящей ванной, душем в нише, белыми стенами, полом из керамогранита, настольной раковиной, серым полом, душем с распашными дверями и белой столешницей с

Пример оригинального дизайна: маленькая главная ванная комната в стиле ретро с коричневыми фасадами, разноцветной плиткой, плиткой мозаикой, черными стенами, полом из сланца, накладной раковиной, столешницей из искусственного кварца, черным полом, белой столешницей, тумбой под одну раковину и встроенной тумбой для на участке и в саду

На фото: главный совмещенный санузел в стиле ретро с плоскими фасадами, фасадами цвета дерева среднего тона, отдельно стоящей ванной, душем в нише, синей плиткой, цементной плиткой, полом из керамогранита, столешницей из кварцита, душем с распашными дверями, белой столешницей, тумбой под две раковины, встроенной тумбой и накладной раковиной

The combination of light colours, natural materials and natural light from the skylight creates a beautiful and calming atmosphere. The light and airy feel of this bathroom design is perfect for small spaces, as it creates the illusion of more room.

Stylish bathroom project in Alexandria, VA with star pattern black and white porcelain tiles, free standing vanity, walk-in shower framed medicine cabinet and black metal shelf over the toilet. Small dated bathroom turned out such a chic space.

mid-century modern master bathroom that features a tub and a shower with a built-in bench. It also features a unique chandelier and beautiful tile work on the floor and shower walls.

This primary bathroom renovation-addition incorporates a beautiful Fireclay tile color on the floor, carried through to the wall backsplash. We created a wet room that houses a freestanding tub and shower as the client wanted both in a relatively limited space. The recessed medicine cabinets act as both mirror and additional storage. The horizontal grain rift cut oak vanity adds warmth to the space. A large skylight sits over the shower - tub to bring in a tons of natural light.

This artistic and design-forward family approached us at the beginning of the pandemic with a design prompt to blend their love of midcentury modern design with their Caribbean roots. With her parents originating from Trinidad & Tobago and his parents from Jamaica, they wanted their home to be an authentic representation of their heritage, with a midcentury modern twist. We found inspiration from a colorful Trinidad & Tobago tourism poster that they already owned and carried the tropical colors throughout the house — rich blues in the main bathroom, deep greens and oranges in the powder bathroom, mustard yellow in the dining room and guest bathroom, and sage green in the kitchen. This project was featured on Dwell in January 2022.

Flooring: SOHO: - Elementary Mica - Color: Matte
Shower Walls: Elysium - Color: Calacatta Dorado Polished
Shower Wall Niche Accent: - Bedrosians - Ferrara Honed Chevron Marble Mosaic Tile in Nero
Shower Floor: Elysium - Color: Calacatta Dorado 3”x3” Hex Mosaic
Cabinet: Homecrest - Door Style: Chalet - Color: Maple Fallow
Hardware: - Top Knobs - Davenport - Honey Bronze
Countertop: Quartz - Calafata Oro
Glass Enclosure: Frameless 3/8” Clear Tempered Glass
Designer: Noelle Garrison
Installation: J&J Carpet One Floor and Home
Photography: Trish Figari, LLC

Reconfigure master bathroom and closet to add more storage and create better layout
Источник вдохновения для домашнего уюта: главная, серо-белая ванная комната среднего размера в стиле ретро с плоскими фасадами, фасадами цвета дерева среднего тона, ванной в нише, душем в нише, полом из керамогранита, столешницей из искусственного кварца, шторкой для ванной, белой столешницей, тумбой под две раковины и подвесной тумбой
Источник вдохновения для домашнего уюта: главная, серо-белая ванная комната среднего размера в стиле ретро с плоскими фасадами, фасадами цвета дерева среднего тона, ванной в нише, душем в нише, полом из керамогранита, столешницей из искусственного кварца, шторкой для ванной, белой столешницей, тумбой под две раковины и подвесной тумбой

Стильный дизайн: главная ванная комната в стиле ретро с плоскими фасадами, темными деревянными фасадами, душем без бортиков, биде, разноцветной плиткой, стеклянной плиткой, синими стенами, полом из сланца, врезной раковиной, столешницей из искусственного кварца, черным полом, душем с распашными дверями, белой столешницей, сиденьем для душа, тумбой под две раковины и встроенной тумбой - последний тренд

Mid-Century Modern Bathroom
На фото: главная ванная комната среднего размера в стиле ретро с плоскими фасадами, светлыми деревянными фасадами, отдельно стоящей ванной, угловым душем, раздельным унитазом, черно-белой плиткой, керамогранитной плиткой, серыми стенами, полом из керамогранита, врезной раковиной, столешницей из искусственного кварца, черным полом, душем с распашными дверями, серой столешницей, нишей, тумбой под две раковины, напольной тумбой и сводчатым потолком
На фото: главная ванная комната среднего размера в стиле ретро с плоскими фасадами, светлыми деревянными фасадами, отдельно стоящей ванной, угловым душем, раздельным унитазом, черно-белой плиткой, керамогранитной плиткой, серыми стенами, полом из керамогранита, врезной раковиной, столешницей из искусственного кварца, черным полом, душем с распашными дверями, серой столешницей, нишей, тумбой под две раковины, напольной тумбой и сводчатым потолком

Leave the concrete jungle behind as you step into the serene colors of nature brought together in this couples shower spa. Luxurious Gold fixtures play against deep green picket fence tile and cool marble veining to calm, inspire and refresh your senses at the end of the day.

На фото: главная ванная комната в стиле ретро с фасадами цвета дерева среднего тона, открытым душем, унитазом-моноблоком, черной плиткой, керамической плиткой, полом из терраццо, накладной раковиной, столешницей из искусственного кварца, черным полом, открытым душем, белой столешницей, тумбой под две раковины, подвесной тумбой и балками на потолке с

На фото: маленький туалет в стиле ретро с фасадами островного типа, искусственно-состаренными фасадами, унитазом-моноблоком, бежевой плиткой, керамогранитной плиткой, белыми стенами, полом из ламината, столешницей терраццо, бежевым полом, коричневой столешницей и напольной тумбой для на участке и в саду

Calm and serene master with steam shower and double shower head. Low sheen walnut cabinets add warmth and color
Идея дизайна: большая главная ванная комната в стиле ретро с фасадами островного типа, фасадами цвета дерева среднего тона, отдельно стоящей ванной, двойным душем, унитазом-моноблоком, серой плиткой, мраморной плиткой, серыми стенами, мраморным полом, врезной раковиной, столешницей из искусственного кварца, серым полом, душем с распашными дверями, белой столешницей, сиденьем для душа, тумбой под две раковины и встроенной тумбой
Идея дизайна: большая главная ванная комната в стиле ретро с фасадами островного типа, фасадами цвета дерева среднего тона, отдельно стоящей ванной, двойным душем, унитазом-моноблоком, серой плиткой, мраморной плиткой, серыми стенами, мраморным полом, врезной раковиной, столешницей из искусственного кварца, серым полом, душем с распашными дверями, белой столешницей, сиденьем для душа, тумбой под две раковины и встроенной тумбой

Our clients wanted a master bath connected to their bedroom. We transformed the adjacent sunroom into an elegant and warm master bath that reflects their passion for midcentury design. The design started with the walnut double vanity the clients selected in the mid-century style. We built on that style with classic black and white tile. We built that ledge behind the vanity so we could run plumbing and insulate around the pipes as it is an exterior wall. We could have built out that full wall but chose a knee wall so the client would have a ledge for additional storage. The wall-mounted faucets are set in the knee wall.

The guest bath design was inspired by the fun geometric pattern of the custom window shade fabric. A mid century modern vanity and wall sconces further repeat the mid century design. Because space was limited, the designer incorporated a metal wall ladder to hold towels.

The original bathroom on the main floor had an odd Jack-and-Jill layout with two toilets, two vanities and only a single tub/shower (in vintage mint green, no less). With some creative modifications to existing walls and the removal of a small linen closet, we were able to divide the space into two functional bathrooms – one of them now a true en suite master.
In the master bathroom we chose a soothing palette of warm grays – the geometric floor tile was laid in a random pattern adding to the modern minimalist style. The slab front vanity has a mid-century vibe and feels at place in the home. Storage space is always at a premium in smaller bathrooms so we made sure there was ample countertop space and an abundance of drawers in the vanity. While calming grays were welcome in the bathroom, a saturated pop of color adds vibrancy to the master bedroom and creates a vibrant backdrop for furnishings.
Санузел в стиле ретро с фасадами любого цвета – фото дизайна интерьера
9

