Санузел в стиле ретро с душем в нише – фото дизайна интерьера
Сортировать:
Бюджет
Сортировать:Популярное за сегодня
201 - 220 из 2 132 фото
1 из 3
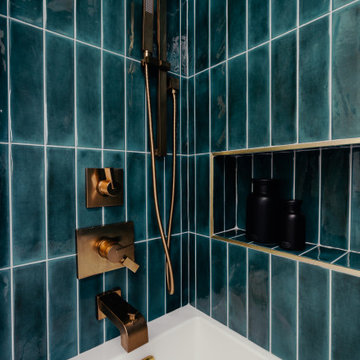
Reconfigure master bathroom and closet to add more storage and create better layout
Источник вдохновения для домашнего уюта: главная, серо-белая ванная комната среднего размера в стиле ретро с плоскими фасадами, фасадами цвета дерева среднего тона, ванной в нише, душем в нише, полом из керамогранита, столешницей из искусственного кварца, шторкой для ванной, белой столешницей, тумбой под две раковины и подвесной тумбой
Источник вдохновения для домашнего уюта: главная, серо-белая ванная комната среднего размера в стиле ретро с плоскими фасадами, фасадами цвета дерева среднего тона, ванной в нише, душем в нише, полом из керамогранита, столешницей из искусственного кварца, шторкой для ванной, белой столешницей, тумбой под две раковины и подвесной тумбой
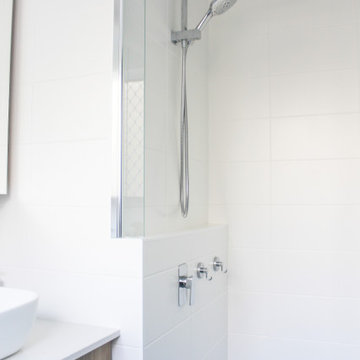
Blue Bathroom, Patterned Bathroom Floor, Small Bathroom Renovations, Small Bathrooms Perth WA, Wood Open Vanity, Long Single Vanities, Open Bathroom Vanities, Single Ensuite Vanities, Semi Frameless Shower Screen, Alcove Bathrooms
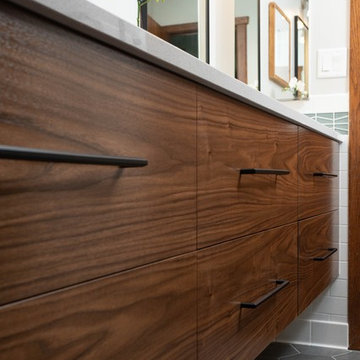
This midcentury inspired bathroom features tile wainscoting with a glass accent, a custom walnut floating vanity, hexagon tile flooring, wood plank tile in a herringbone pattern in the shower and matte black finishes for the plumbing fixtures and hardware.
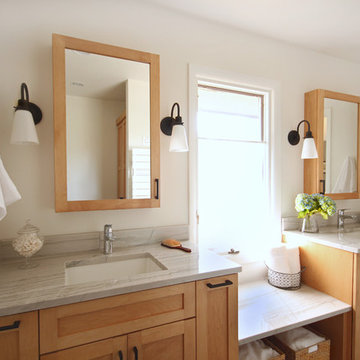
Download our free ebook, Creating the Ideal Kitchen. DOWNLOAD NOW
Storage was extremely important for this project because she wanted to go from keeping everything out in the open to have everything tucked away neatly, and who wouldn’t want this? So we went to work figuring out how to hide as much as possible but still keep things easy to access. The solution was two pullouts on either side of each vanity and a flush mount medicine cabinet above, so plenty of storage for each person.
We kept the layout pretty much the same, but just changed up the configuration of the cabinets. We added a storage cabinet by the toilet because there was plenty of room for that and converted the tub to a shower to make it easy to use the space long-term.
Modern day conveniences were also installed, including a heated towel bar, a lower threshold cast iron shower pan with sliding barn door shower door and a flip down shower seat. The house is a classic 1950’s midcentury ranch so we chose materials that fit that bill, and that had a bit of a Scandinavian vibe, including light maple Shaker door cabinets, black hardware and lighting, and simple subway tile in the shower. Our client fell in love with the white Macauba quartzite countertops in our showroom, and we agree they bring a perfect earthy energy into her space.
Designed by: Susan Klimala, CKD, CBD
Photography by: Dawn Jackman
For more information on kitchen and bath design ideas go to: www.kitchenstudio-ge.com
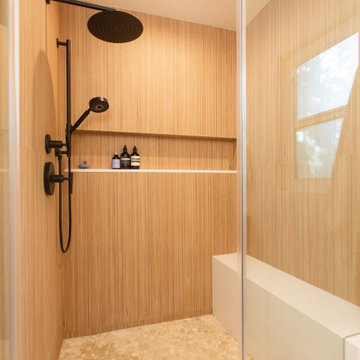
Свежая идея для дизайна: маленькая главная ванная комната в стиле ретро с плоскими фасадами, светлыми деревянными фасадами, душем в нише, унитазом-моноблоком, коричневой плиткой, плиткой под дерево, белыми стенами, полом из керамогранита, врезной раковиной, столешницей из искусственного кварца, бежевым полом, душем с распашными дверями, белой столешницей, сиденьем для душа, тумбой под две раковины и подвесной тумбой для на участке и в саду - отличное фото интерьера
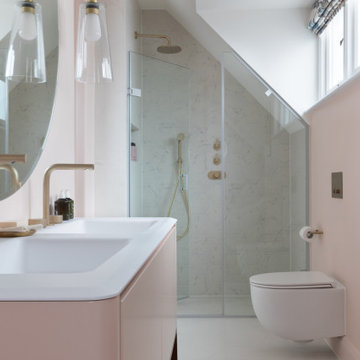
This master en-suite is accessed via a few steps from the bedroom, so the perspective on the space was a tricky one when it came to design. With lots of natural light, the brief was to keep the space fresh and clean, but also relaxing and sumptuous. Previously, the space was fragmented and was in need of a cohesive design. By placing the shower in the eaves at one end and the bath at the other, it gave a sense of balance and flow to the space. This is truly a beautiful space that feels calm and collected when you walk in – the perfect antidote to the hustle and bustle of modern life.

A two-bed, two-bath condo located in the Historic Capitol Hill neighborhood of Washington, DC was reimagined with the clean lined sensibilities and celebration of beautiful materials found in Mid-Century Modern designs. A soothing gray-green color palette sets the backdrop for cherry cabinetry and white oak floors. Specialty lighting, handmade tile, and a slate clad corner fireplace further elevate the space. A new Trex deck with cable railing system connects the home to the outdoors.
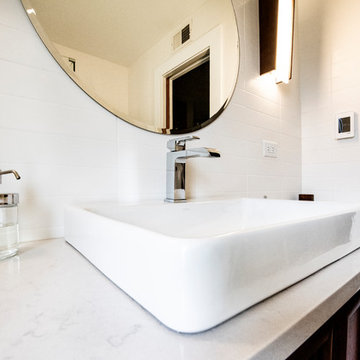
Matt Adema
Источник вдохновения для домашнего уюта: маленькая главная ванная комната в стиле ретро с фасадами островного типа, темными деревянными фасадами, душем в нише, инсталляцией, белой плиткой, плиткой кабанчик, белыми стенами, полом из мозаичной плитки, настольной раковиной, столешницей из искусственного кварца, синим полом, душем с распашными дверями и белой столешницей для на участке и в саду
Источник вдохновения для домашнего уюта: маленькая главная ванная комната в стиле ретро с фасадами островного типа, темными деревянными фасадами, душем в нише, инсталляцией, белой плиткой, плиткой кабанчик, белыми стенами, полом из мозаичной плитки, настольной раковиной, столешницей из искусственного кварца, синим полом, душем с распашными дверями и белой столешницей для на участке и в саду
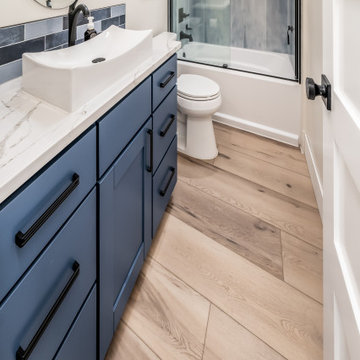
Warm, light, and inviting with characteristic knot vinyl floors that bring a touch of wabi-sabi to every room. This rustic maple style is ideal for Japanese and Scandinavian-inspired spaces. With the Modin Collection, we have raised the bar on luxury vinyl plank. The result is a new standard in resilient flooring. Modin offers true embossed in register texture, a low sheen level, a rigid SPC core, an industry-leading wear layer, and so much more.
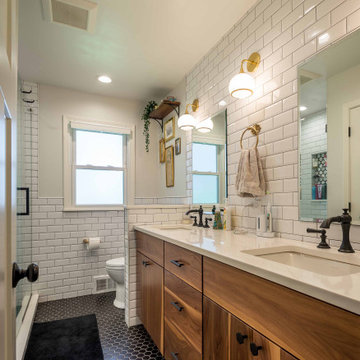
Стильный дизайн: узкая и длинная главная ванная комната среднего размера, в белых тонах с отделкой деревом в стиле ретро с фасадами с декоративным кантом, фасадами цвета дерева среднего тона, душем в нише, унитазом-моноблоком, белой плиткой, плиткой кабанчик, белыми стенами, полом из керамической плитки, врезной раковиной, столешницей из кварцита, черным полом, душем с раздвижными дверями, белой столешницей, тумбой под две раковины, напольной тумбой, потолком с обоями и обоями на стенах - последний тренд
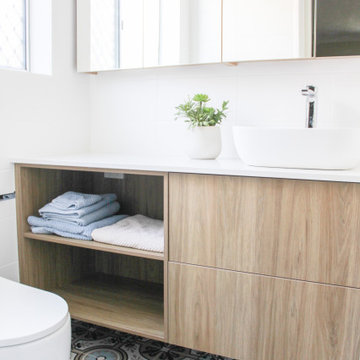
Blue Bathroom, Patterned Bathroom Floor, Small Bathroom Renovations, Small Bathrooms Perth WA, Wood Open Vanity, Long Single Vanities, Open Bathroom Vanities, Single Ensuite Vanities, Semi Frameless Shower Screen, Alcove Bathrooms
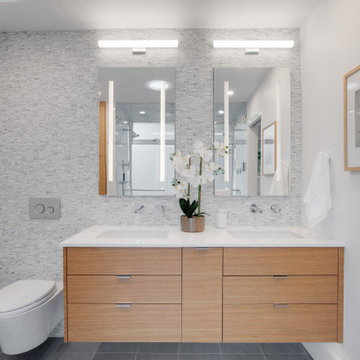
The white oak floating vanity complements the floor-to-ceiling Ann Sacks tile, adding a touch of timeless sophistication to the primary bathroom space.
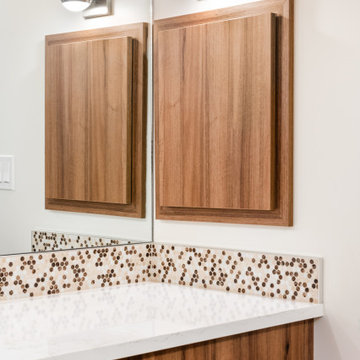
Идея дизайна: маленькая ванная комната в стиле ретро с плоскими фасадами, фасадами цвета дерева среднего тона, душем в нише, раздельным унитазом, серой плиткой, керамогранитной плиткой, белыми стенами, полом из керамогранита, душевой кабиной, врезной раковиной, столешницей из искусственного кварца, серым полом, душем с распашными дверями и белой столешницей для на участке и в саду
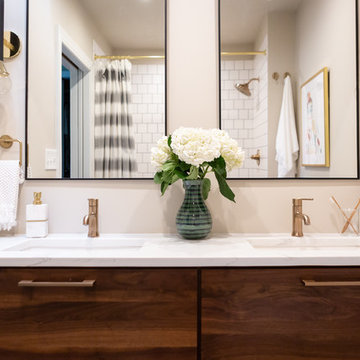
Lighting always creates an interesting conversation piece and these sconces sure don't disappoint.
На фото: ванная комната среднего размера в стиле ретро с плоскими фасадами, темными деревянными фасадами, душем в нише, раздельным унитазом, белой плиткой, плиткой кабанчик, бежевыми стенами, душевой кабиной, врезной раковиной, мраморной столешницей, синим полом, шторкой для ванной и белой столешницей с
На фото: ванная комната среднего размера в стиле ретро с плоскими фасадами, темными деревянными фасадами, душем в нише, раздельным унитазом, белой плиткой, плиткой кабанчик, бежевыми стенами, душевой кабиной, врезной раковиной, мраморной столешницей, синим полом, шторкой для ванной и белой столешницей с
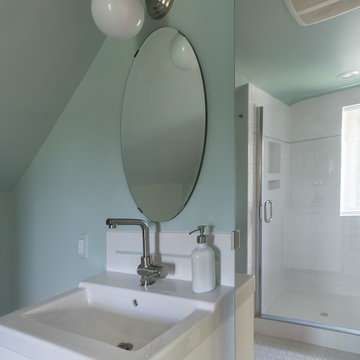
New guest bathroom in existing attic space
Michael S. Koryta
На фото: ванная комната среднего размера в стиле ретро с плоскими фасадами, белыми фасадами, душем в нише, зелеными стенами, полом из керамической плитки, белым полом, душем с распашными дверями, белой плиткой, керамогранитной плиткой, душевой кабиной и накладной раковиной с
На фото: ванная комната среднего размера в стиле ретро с плоскими фасадами, белыми фасадами, душем в нише, зелеными стенами, полом из керамической плитки, белым полом, душем с распашными дверями, белой плиткой, керамогранитной плиткой, душевой кабиной и накладной раковиной с
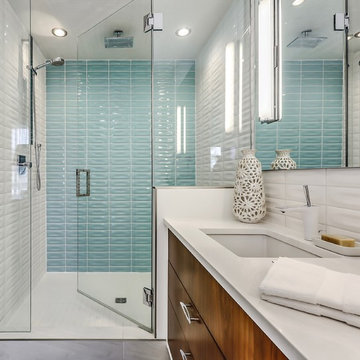
Zoon media
Пример оригинального дизайна: главная ванная комната среднего размера в стиле ретро с фасадами островного типа, фасадами цвета дерева среднего тона, душем в нише, раздельным унитазом, синей плиткой, керамической плиткой, белыми стенами, полом из керамогранита, врезной раковиной, белым полом, душем с распашными дверями и столешницей из искусственного кварца
Пример оригинального дизайна: главная ванная комната среднего размера в стиле ретро с фасадами островного типа, фасадами цвета дерева среднего тона, душем в нише, раздельным унитазом, синей плиткой, керамической плиткой, белыми стенами, полом из керамогранита, врезной раковиной, белым полом, душем с распашными дверями и столешницей из искусственного кварца
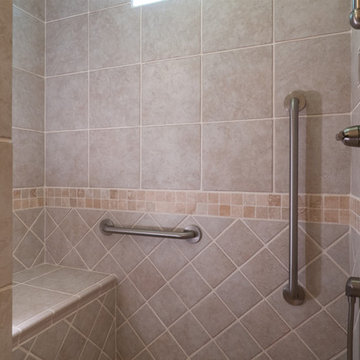
John Sartin
This bathroom was a total renovation which converted the tub area in to a beautiful curbless barrier free shower. Our in house UDCP designer create the compact use of space for the maximum benefit of the owner.
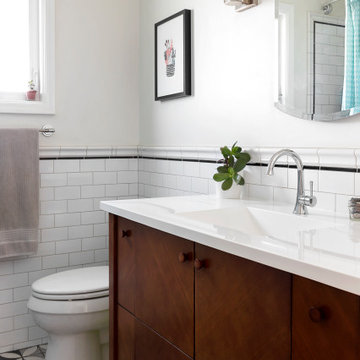
Свежая идея для дизайна: главная ванная комната среднего размера в стиле ретро с плоскими фасадами, темными деревянными фасадами, ванной в нише, душем в нише, раздельным унитазом, черно-белой плиткой, плиткой кабанчик, белыми стенами, полом из цементной плитки, врезной раковиной, столешницей из искусственного камня, разноцветным полом, душем с распашными дверями, белой столешницей, нишей, тумбой под одну раковину и напольной тумбой - отличное фото интерьера
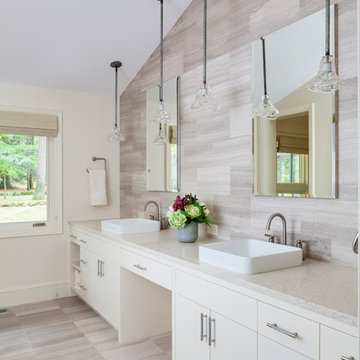
View of Master Bathroom
Стильный дизайн: главная ванная комната среднего размера в стиле ретро с плоскими фасадами, бежевыми фасадами, душем в нише, унитазом-моноблоком, серой плиткой, плиткой из травертина, бежевыми стенами, полом из травертина, настольной раковиной, столешницей из искусственного кварца, серым полом и душем с распашными дверями - последний тренд
Стильный дизайн: главная ванная комната среднего размера в стиле ретро с плоскими фасадами, бежевыми фасадами, душем в нише, унитазом-моноблоком, серой плиткой, плиткой из травертина, бежевыми стенами, полом из травертина, настольной раковиной, столешницей из искусственного кварца, серым полом и душем с распашными дверями - последний тренд
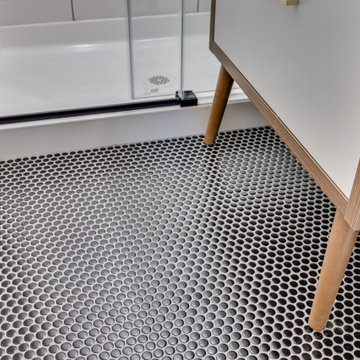
This may be a tiny master bathroom but we made an impact with this mid-century modern design! Featuring black penny round flooring, a simple white shower tile surround, black and white chevron wallpaper, simple black and gold fixtures, and finally a two-tone vanity.
Санузел в стиле ретро с душем в нише – фото дизайна интерьера
11

