Санузел в стиле неоклассика (современная классика) с светлыми деревянными фасадами – фото дизайна интерьера
Сортировать:
Бюджет
Сортировать:Популярное за сегодня
161 - 180 из 5 797 фото
1 из 3

Пример оригинального дизайна: детская ванная комната среднего размера в стиле неоклассика (современная классика) с плоскими фасадами, светлыми деревянными фасадами, ванной в нише, душем над ванной, раздельным унитазом, зелеными стенами, полом из керамогранита, врезной раковиной, столешницей из кварцита, серым полом, шторкой для ванной, серой столешницей, тумбой под две раковины и напольной тумбой
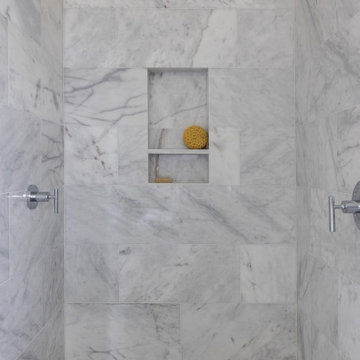
Experience this stunning new construction by Registry Homes in Woodway's newest custom home community, Tanglewood Estates. Appointed in a classic palette with a timeless appeal this home boasts an open floor plan for seamless entertaining & comfortable living. First floor amenities include dedicated study, formal dining, walk in pantry, owner's suite and guest suite. Second floor features all bedrooms complete with ensuite bathrooms, and a game room with bar. Conveniently located off Hwy 84 and in the Award-winning school district Midway ISD, this is your opportunity to own a home that combines the very best of location & design! Image is a 3D rendering representative photo of the proposed dwelling.

Sumptuous spaces are created throughout the house with the use of dark, moody colors, elegant upholstery with bespoke trim details, unique wall coverings, and natural stone with lots of movement.
The mix of print, pattern, and artwork creates a modern twist on traditional design.

The Tranquility Residence is a mid-century modern home perched amongst the trees in the hills of Suffern, New York. After the homeowners purchased the home in the Spring of 2021, they engaged TEROTTI to reimagine the primary and tertiary bathrooms. The peaceful and subtle material textures of the primary bathroom are rich with depth and balance, providing a calming and tranquil space for daily routines. The terra cotta floor tile in the tertiary bathroom is a nod to the history of the home while the shower walls provide a refined yet playful texture to the room.
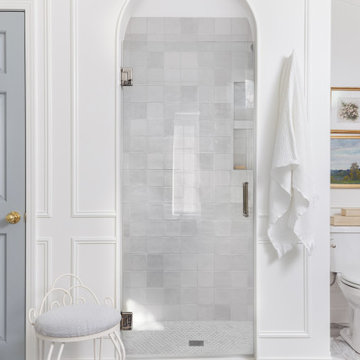
The now dated 90s bath Katie spent her childhood splashing in underwent a full-scale renovation under her direction. The goal: Bring it down to the studs and make it new, without wiping away its roots. Details and materials were carefully selected to capitalize on the room’s architecture and to embrace the home’s traditional form. The result is a bathroom that feels like it should have been there from the start. Featured on HAVEN and in Rue Magazine Spring 2022.
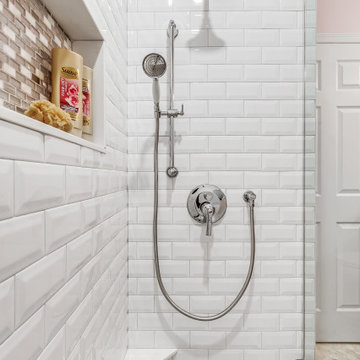
An oasis for the girls to get ready in the morning with a six-drawer vanity, maximizing their space for products and Avanti Quartz countertops to withstand the years to come. Honed Hex Carrara floors throughout and shower walls with beveled 3x6 subway tiles. The shower is accented with a custom niche and mother of pearl/mirrored mosaic tiles, wrapped with stone. Chrome fixtures throughout, giving the space a transitional, clean, fresh look!

This future rental property has been completely refurbished with a newly constructed extension. Bespoke joinery, lighting design and colour scheme were carefully thought out to create a sense of space and elegant simplicity to appeal to a wide range of future tenants.
Project performed for Susan Clark Interiors.
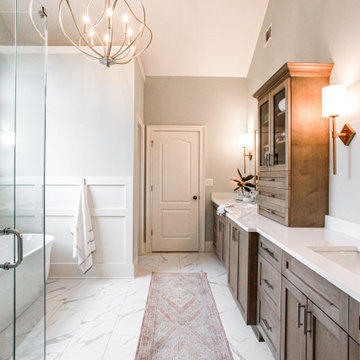
Пример оригинального дизайна: главная ванная комната среднего размера в стиле неоклассика (современная классика) с фасадами в стиле шейкер, светлыми деревянными фасадами, отдельно стоящей ванной, душем в нише, унитазом-моноблоком, белой плиткой, керамогранитной плиткой, синими стенами, полом из керамогранита, накладной раковиной, столешницей из искусственного кварца, белым полом, душем с распашными дверями, белой столешницей, нишей, тумбой под две раковины, встроенной тумбой и сводчатым потолком

Master bath room renovation. Added master suite in attic space.
Свежая идея для дизайна: большая главная ванная комната в стиле неоклассика (современная классика) с плоскими фасадами, светлыми деревянными фасадами, угловым душем, раздельным унитазом, белой плиткой, керамической плиткой, белыми стенами, мраморным полом, подвесной раковиной, столешницей из плитки, черным полом, душем с распашными дверями, белой столешницей, сиденьем для душа, тумбой под две раковины, подвесной тумбой и панелями на стенах - отличное фото интерьера
Свежая идея для дизайна: большая главная ванная комната в стиле неоклассика (современная классика) с плоскими фасадами, светлыми деревянными фасадами, угловым душем, раздельным унитазом, белой плиткой, керамической плиткой, белыми стенами, мраморным полом, подвесной раковиной, столешницей из плитки, черным полом, душем с распашными дверями, белой столешницей, сиденьем для душа, тумбой под две раковины, подвесной тумбой и панелями на стенах - отличное фото интерьера
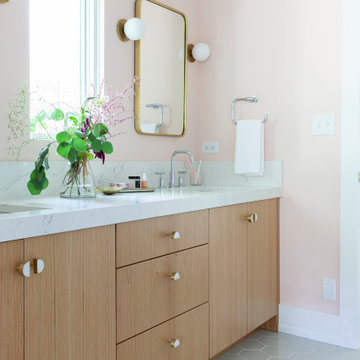
Free ebook, Creating the Ideal Kitchen. DOWNLOAD NOW
Designed by: Susan Klimala, CKD, CBD
Photography by: LOMA Studios
For more information on kitchen and bath design ideas go to: www.kitchenstudio-ge.com
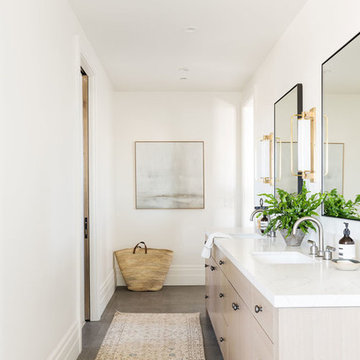
Свежая идея для дизайна: большая главная ванная комната в стиле неоклассика (современная классика) с светлыми деревянными фасадами, отдельно стоящей ванной, угловым душем, белыми стенами, полом из керамической плитки, мраморной столешницей, серым полом, душем с распашными дверями и разноцветной столешницей - отличное фото интерьера
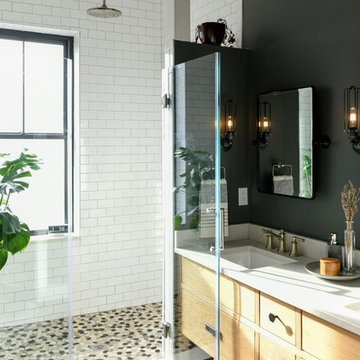
Свежая идея для дизайна: маленькая главная ванная комната в стиле неоклассика (современная классика) с фасадами островного типа, светлыми деревянными фасадами, открытым душем, раздельным унитазом, белой плиткой, плиткой кабанчик, мраморным полом, врезной раковиной, столешницей из искусственного кварца, черным полом, душем с распашными дверями и белой столешницей для на участке и в саду - отличное фото интерьера
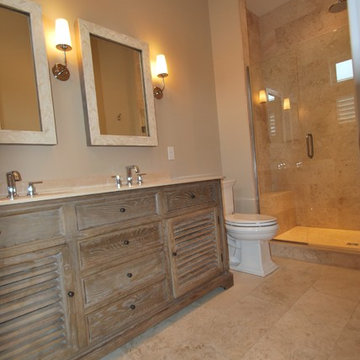
Rehoboth Beach, Delaware transitional coastal limestone bathroom by Michael Molesky. Cerused oak vanity with beige marble top. Limestone starts with the floor and carries fully into the shower.
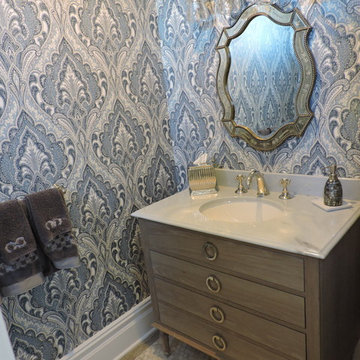
На фото: туалет среднего размера в стиле неоклассика (современная классика) с фасадами островного типа, светлыми деревянными фасадами, синими стенами, полом из керамогранита, мраморной столешницей, бежевым полом и белой столешницей
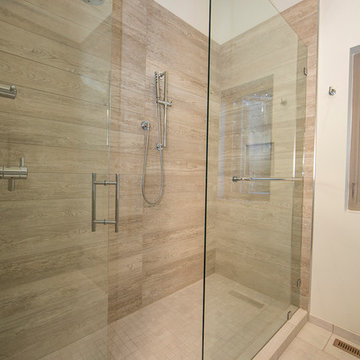
Свежая идея для дизайна: главная ванная комната среднего размера в стиле неоклассика (современная классика) с плоскими фасадами, светлыми деревянными фасадами, душем в нише, раздельным унитазом, керамогранитной плиткой, белыми стенами, полом из керамогранита, врезной раковиной, столешницей из искусственного камня и бежевой плиткой - отличное фото интерьера
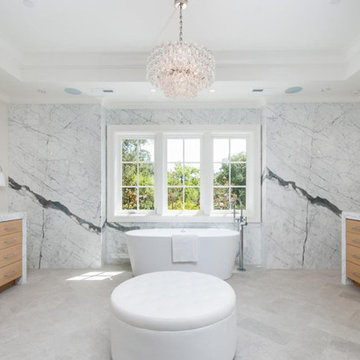
Идея дизайна: ванная комната в стиле неоклассика (современная классика) с плоскими фасадами, светлыми деревянными фасадами, отдельно стоящей ванной и белыми стенами
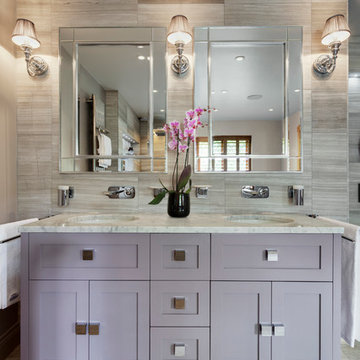
Bruce Hemming
Пример оригинального дизайна: большая главная ванная комната в стиле неоклассика (современная классика) с плоскими фасадами, светлыми деревянными фасадами, отдельно стоящей ванной, открытым душем, серой плиткой, плиткой из листового камня, серыми стенами, полом из известняка, мраморной столешницей и врезной раковиной
Пример оригинального дизайна: большая главная ванная комната в стиле неоклассика (современная классика) с плоскими фасадами, светлыми деревянными фасадами, отдельно стоящей ванной, открытым душем, серой плиткой, плиткой из листового камня, серыми стенами, полом из известняка, мраморной столешницей и врезной раковиной
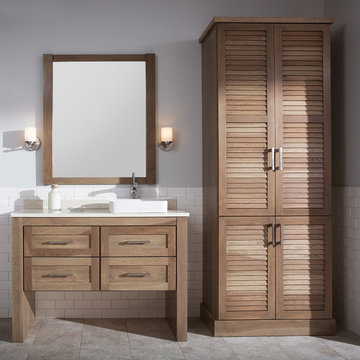
Cleanse the clutter in your bathroom by selecting a coordinated collection of bath furniture with spare sensibility. Dura Supreme’s “Style Six” furniture series is designed to create sleek, minimalist appeal. Bookended on both sides and across the top, a set of doors and/or drawers are suspended beneath the countertop. If preferred, a floating shelf can be added for additional and attractive storage underneath.
An offset sink is sensitive to space limitations and maximizes countertop capacity in this small bathroom. Louvered linen storage adds drama and coordinated beautifully with the vanity style. Style Six furniture series offers 10 different configurations (for single sink vanities, double sink vanities, or offset sinks), and an optional floating shelf (vanity floor). Any combination of Dura Supreme’s many door styles, wood species, and finishes can be selected to create a one-of-a-kind bath furniture collection.
The bathroom has evolved from its purist utilitarian roots to a more intimate and reflective sanctuary in which to relax and reconnect. A refreshing spa-like environment offers a brisk welcome at the dawning of a new day or a soothing interlude as your day concludes.
Our busy and hectic lifestyles leave us yearning for a private place where we can truly relax and indulge. With amenities that pamper the senses and design elements inspired by luxury spas, bathroom environments are being transformed from the mundane and utilitarian to the extravagant and luxurious.
Bath cabinetry from Dura Supreme offers myriad design directions to create the personal harmony and beauty that are a hallmark of the bath sanctuary. Immerse yourself in our expansive palette of finishes and wood species to discover the look that calms your senses and soothes your soul. Your Dura Supreme designer will guide you through the selections and transform your bath into a beautiful retreat.
Request a FREE Dura Supreme Brochure Packet:
http://www.durasupreme.com/request-brochure
Find a Dura Supreme Showroom near you today:
http://www.durasupreme.com/dealer-locator
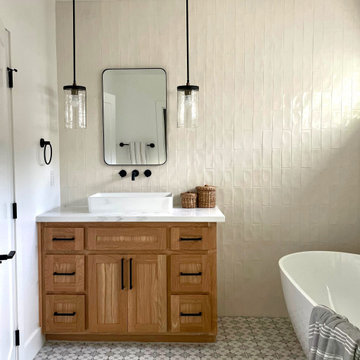
Fresh Master Bathroom Design embracing white oak vanity with quartz top and topmount sink with black hardware and freestanding large tub. Tiles walls floor to ceiling.
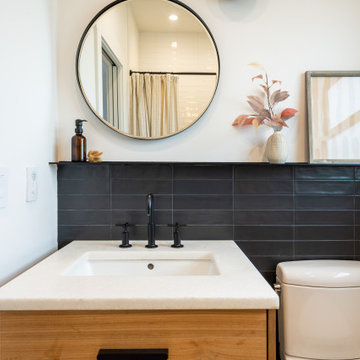
We're thrilled to unveil our latest project—a space where classic design seamlessly intertwines with modern elements to create a bathroom that stands the test of time.
In this charming oasis, a nod to tradition is evident in every detail, from the elegant wood floating vanity to the timeless appeal of classic design elements. ? But what sets this renovation apart is its updated twist—contemporary black fixtures that infuse the space with a touch of sophistication and style.
The pièce de résistance? A striking black wall tile that not only adds depth and drama but also serves a practical purpose—hiding those inevitable little handprints and messes with ease. ?✨
With this renovation, we've crafted a space that not only delights the senses but also anticipates the needs of a growing family. It's a sanctuary where memories will be made, laughter will echo, and timeless design will reign supreme for years to come. ???
Join us in celebrating the marriage of tradition and modernity in this unforgettable kid's bathroom renovation!
Санузел в стиле неоклассика (современная классика) с светлыми деревянными фасадами – фото дизайна интерьера
9

