Санузел в стиле неоклассика (современная классика) с стеклянными фасадами – фото дизайна интерьера
Сортировать:
Бюджет
Сортировать:Популярное за сегодня
101 - 120 из 716 фото
1 из 3
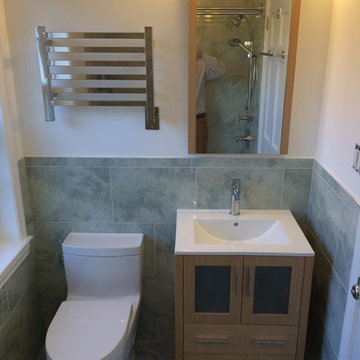
TradeMark GC w/ Benakis Design
На фото: маленькая главная ванная комната в стиле неоклассика (современная классика) с накладной раковиной, стеклянными фасадами, светлыми деревянными фасадами, душем над ванной, унитазом-моноблоком, зеленой плиткой, керамической плиткой, белыми стенами и полом из керамогранита для на участке и в саду с
На фото: маленькая главная ванная комната в стиле неоклассика (современная классика) с накладной раковиной, стеклянными фасадами, светлыми деревянными фасадами, душем над ванной, унитазом-моноблоком, зеленой плиткой, керамической плиткой, белыми стенами и полом из керамогранита для на участке и в саду с

973-857-1561
LM Interior Design
LM Masiello, CKBD, CAPS
lm@lminteriordesignllc.com
https://www.lminteriordesignllc.com/
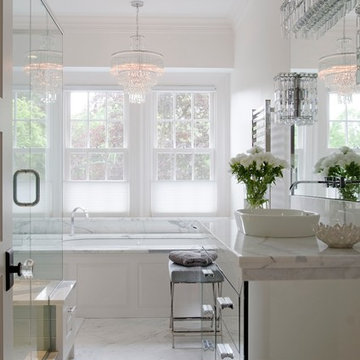
Photographer: James R. Salomon
Свежая идея для дизайна: большая главная ванная комната в стиле неоклассика (современная классика) с настольной раковиной, стеклянными фасадами, накладной ванной, угловым душем, белыми стенами, мраморным полом, мраморной столешницей и мраморной плиткой - отличное фото интерьера
Свежая идея для дизайна: большая главная ванная комната в стиле неоклассика (современная классика) с настольной раковиной, стеклянными фасадами, накладной ванной, угловым душем, белыми стенами, мраморным полом, мраморной столешницей и мраморной плиткой - отличное фото интерьера
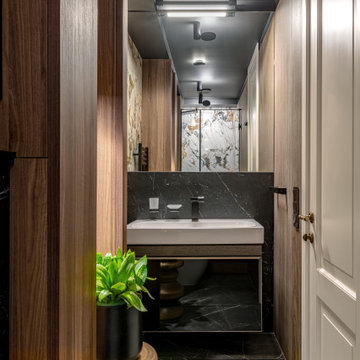
В сан/узле использован крупноформатный керамогранит под дерево в сочетании с черным мрамором.
Стильный дизайн: маленький совмещенный санузел в стиле неоклассика (современная классика) с стеклянными фасадами, черными фасадами, душем в нише, инсталляцией, коричневой плиткой, керамогранитной плиткой, коричневыми стенами, полом из керамогранита, душевой кабиной, подвесной раковиной, стеклянной столешницей, черным полом, душем с распашными дверями, черной столешницей, тумбой под одну раковину, подвесной тумбой и панелями на стенах для на участке и в саду - последний тренд
Стильный дизайн: маленький совмещенный санузел в стиле неоклассика (современная классика) с стеклянными фасадами, черными фасадами, душем в нише, инсталляцией, коричневой плиткой, керамогранитной плиткой, коричневыми стенами, полом из керамогранита, душевой кабиной, подвесной раковиной, стеклянной столешницей, черным полом, душем с распашными дверями, черной столешницей, тумбой под одну раковину, подвесной тумбой и панелями на стенах для на участке и в саду - последний тренд
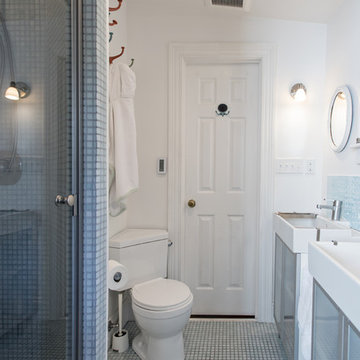
Construction by Deep Creek Builders
Photography by Andrew Hyslop
Источник вдохновения для домашнего уюта: маленькая главная ванная комната в стиле неоклассика (современная классика) с консольной раковиной, стеклянными фасадами, душем в нише, синей плиткой, керамической плиткой, белыми стенами и полом из керамической плитки для на участке и в саду
Источник вдохновения для домашнего уюта: маленькая главная ванная комната в стиле неоклассика (современная классика) с консольной раковиной, стеклянными фасадами, душем в нише, синей плиткой, керамической плиткой, белыми стенами и полом из керамической плитки для на участке и в саду
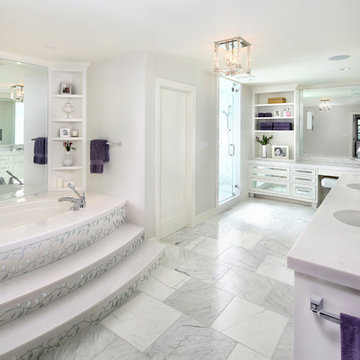
Large Master bathroom remodel with new curved wall entry and vanity, a "Beauty bar" dressing station, marble floors, crystals lights, mirrored cabinets, and a hidden, fade in/out TV mirror over vanity.
To know more about this bath, please read the "Room of the Day" article featured here on Houzz: http://www.houzz.com/ideabooks/47217262#779195
Construction by JP Lindstrom, Inc. Bernard Andre Photography
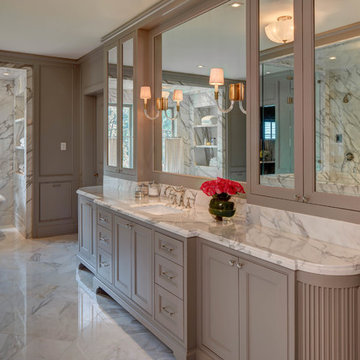
Photos by Alan Blakely
Стильный дизайн: ванная комната в стиле неоклассика (современная классика) с стеклянными фасадами, коричневыми фасадами, отдельно стоящей ванной, серыми стенами, полом из керамогранита, врезной раковиной и мраморной столешницей - последний тренд
Стильный дизайн: ванная комната в стиле неоклассика (современная классика) с стеклянными фасадами, коричневыми фасадами, отдельно стоящей ванной, серыми стенами, полом из керамогранита, врезной раковиной и мраморной столешницей - последний тренд
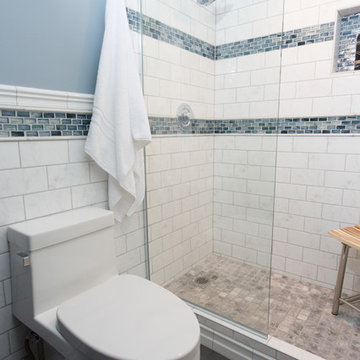
Beth Genengels Photography
Стильный дизайн: маленькая ванная комната в стиле неоклассика (современная классика) с стеклянными фасадами, темными деревянными фасадами, унитазом-моноблоком, белой плиткой, плиткой кабанчик, синими стенами, полом из керамической плитки, душевой кабиной, настольной раковиной, столешницей из искусственного кварца, душем в нише и душем с распашными дверями для на участке и в саду - последний тренд
Стильный дизайн: маленькая ванная комната в стиле неоклассика (современная классика) с стеклянными фасадами, темными деревянными фасадами, унитазом-моноблоком, белой плиткой, плиткой кабанчик, синими стенами, полом из керамической плитки, душевой кабиной, настольной раковиной, столешницей из искусственного кварца, душем в нише и душем с распашными дверями для на участке и в саду - последний тренд
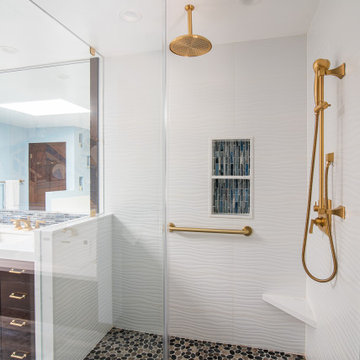
На фото: главная ванная комната среднего размера в стиле неоклассика (современная классика) с стеклянными фасадами, темными деревянными фасадами, накладной ванной, угловым душем, белой плиткой, керамогранитной плиткой, синими стенами, паркетным полом среднего тона, врезной раковиной, столешницей из искусственного кварца, разноцветным полом, душем с распашными дверями и белой столешницей с
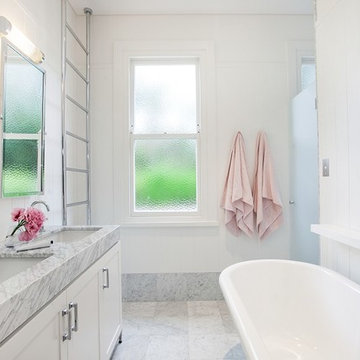
The Hunters Hill Projects consisted in the renovation of the main and ensuite bathrooms.
Design: Sarah Blacker Architecture
Build: Liebke Projects
Images: Anneke Hill
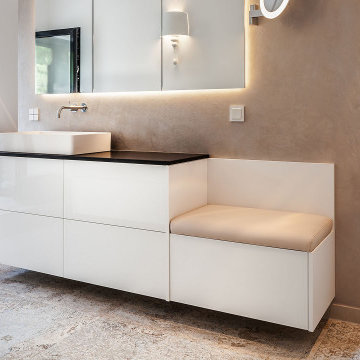
Modern Apartment Renovation with clean design and an industrial touch. High quality design made in Germany.
Пример оригинального дизайна: большая главная ванная комната в стиле неоклассика (современная классика) с стеклянными фасадами, белыми фасадами, отдельно стоящей ванной, открытым душем, унитазом-моноблоком, бежевой плиткой, керамической плиткой, бежевыми стенами, полом из керамической плитки, врезной раковиной, столешницей из талькохлорита, бежевым полом, открытым душем, белой столешницей, тумбой под одну раковину, встроенной тумбой, потолком с обоями и обоями на стенах
Пример оригинального дизайна: большая главная ванная комната в стиле неоклассика (современная классика) с стеклянными фасадами, белыми фасадами, отдельно стоящей ванной, открытым душем, унитазом-моноблоком, бежевой плиткой, керамической плиткой, бежевыми стенами, полом из керамической плитки, врезной раковиной, столешницей из талькохлорита, бежевым полом, открытым душем, белой столешницей, тумбой под одну раковину, встроенной тумбой, потолком с обоями и обоями на стенах
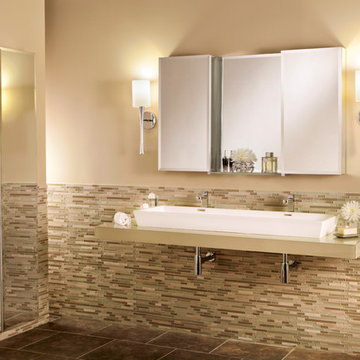
Combine two surface-mounted cabinets with a center mirror and glass shelf kit for greater storage and a custom appearance. GlassCrafters offers an extensive array of glass shelving sizes to fit your bath dimensions.
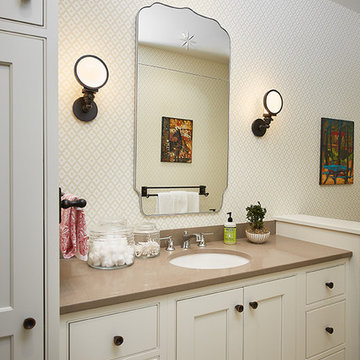
The best of the past and present meet in this distinguished design. Custom craftsmanship and distinctive detailing give this lakefront residence its vintage flavor while an open and light-filled floor plan clearly mark it as contemporary. With its interesting shingled roof lines, abundant windows with decorative brackets and welcoming porch, the exterior takes in surrounding views while the interior meets and exceeds contemporary expectations of ease and comfort. The main level features almost 3,000 square feet of open living, from the charming entry with multiple window seats and built-in benches to the central 15 by 22-foot kitchen, 22 by 18-foot living room with fireplace and adjacent dining and a relaxing, almost 300-square-foot screened-in porch. Nearby is a private sitting room and a 14 by 15-foot master bedroom with built-ins and a spa-style double-sink bath with a beautiful barrel-vaulted ceiling. The main level also includes a work room and first floor laundry, while the 2,165-square-foot second level includes three bedroom suites, a loft and a separate 966-square-foot guest quarters with private living area, kitchen and bedroom. Rounding out the offerings is the 1,960-square-foot lower level, where you can rest and recuperate in the sauna after a workout in your nearby exercise room. Also featured is a 21 by 18-family room, a 14 by 17-square-foot home theater, and an 11 by 12-foot guest bedroom suite.
Photography: Ashley Avila Photography & Fulview Builder: J. Peterson Homes Interior Design: Vision Interiors by Visbeen
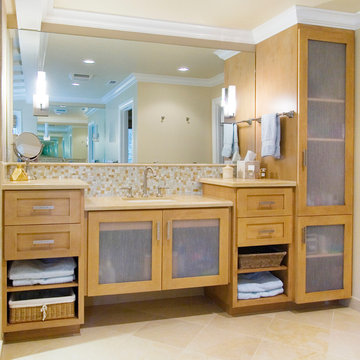
Beautiful, light-stained vanity, with modern and functional design.
На фото: большая главная ванная комната в стиле неоклассика (современная классика) с светлыми деревянными фасадами, бежевыми стенами, бежевой плиткой, стеклянными фасадами, плиткой мозаикой, полом из травертина, врезной раковиной, столешницей из искусственного камня и бежевым полом с
На фото: большая главная ванная комната в стиле неоклассика (современная классика) с светлыми деревянными фасадами, бежевыми стенами, бежевой плиткой, стеклянными фасадами, плиткой мозаикой, полом из травертина, врезной раковиной, столешницей из искусственного камня и бежевым полом с
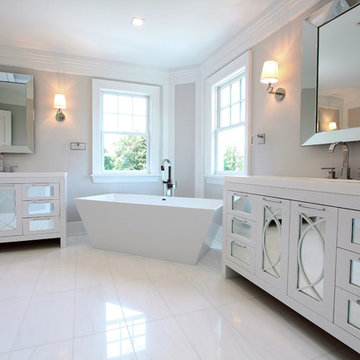
Стильный дизайн: большая главная ванная комната в стиле неоклассика (современная классика) с стеклянными фасадами, белыми фасадами, отдельно стоящей ванной, белым полом, белой столешницей, бежевыми стенами, врезной раковиной, полом из керамогранита и столешницей из искусственного кварца - последний тренд
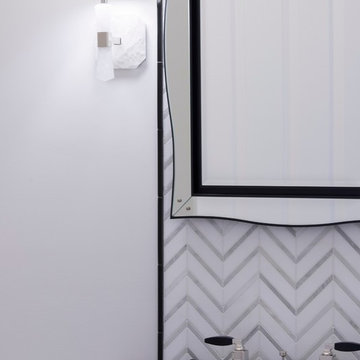
This powder room transformation was inspired by Barbara Barry's classic approach to Glamour. Her mirrored vanity, waste basket, widespread faucet, mirror and sconces set the tone for this chic spin on a classic powder room. A modern twist from New Ravenna's Raj mosaic, paired with chunky, black, satin base molding finishes the room with just the right amount of juxtaposition.
Designed by: Sarah Goesling
Photo by: Bruce Starrenburg
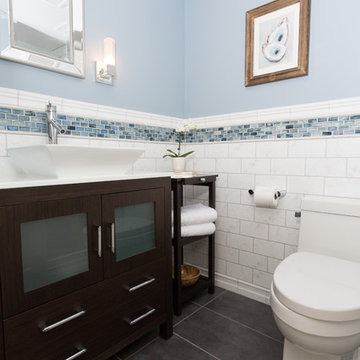
Beth Genengels Photography
Свежая идея для дизайна: маленькая ванная комната в стиле неоклассика (современная классика) с стеклянными фасадами, темными деревянными фасадами, унитазом-моноблоком, белой плиткой, плиткой кабанчик, синими стенами, полом из керамической плитки, душевой кабиной, настольной раковиной, столешницей из искусственного кварца, душем в нише и душем с распашными дверями для на участке и в саду - отличное фото интерьера
Свежая идея для дизайна: маленькая ванная комната в стиле неоклассика (современная классика) с стеклянными фасадами, темными деревянными фасадами, унитазом-моноблоком, белой плиткой, плиткой кабанчик, синими стенами, полом из керамической плитки, душевой кабиной, настольной раковиной, столешницей из искусственного кварца, душем в нише и душем с распашными дверями для на участке и в саду - отличное фото интерьера
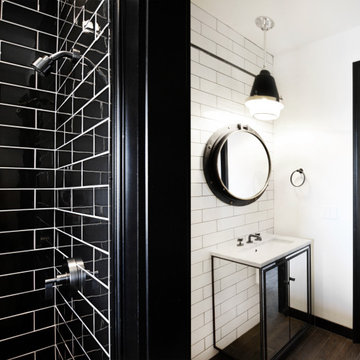
When planning this custom residence, the owners had a clear vision – to create an inviting home for their family, with plenty of opportunities to entertain, play, and relax and unwind. They asked for an interior that was approachable and rugged, with an aesthetic that would stand the test of time. Amy Carman Design was tasked with designing all of the millwork, custom cabinetry and interior architecture throughout, including a private theater, lower level bar, game room and a sport court. A materials palette of reclaimed barn wood, gray-washed oak, natural stone, black windows, handmade and vintage-inspired tile, and a mix of white and stained woodwork help set the stage for the furnishings. This down-to-earth vibe carries through to every piece of furniture, artwork, light fixture and textile in the home, creating an overall sense of warmth and authenticity.
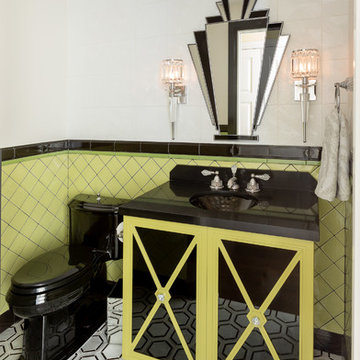
На фото: маленький туалет в стиле неоклассика (современная классика) с стеклянными фасадами, зелеными фасадами, зеленой плиткой, черной плиткой, разноцветной плиткой, керамической плиткой, белыми стенами, столешницей из искусственного кварца, разноцветным полом, черной столешницей и монолитной раковиной для на участке и в саду с
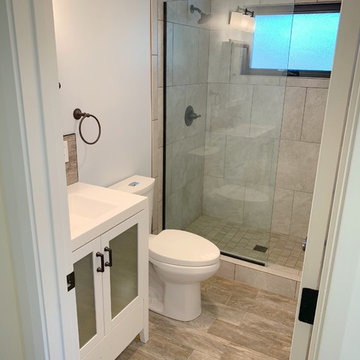
30 Years of Construction Experience in the Bay Area | Best of Houzz!
We are a passionate, family owned/operated local business in the Bay Area, California. At Lavan Construction, we create a fresh and fit environment with over 30 years of experience in building and construction in both domestic and international markets. We have a unique blend of leadership combining expertise in construction contracting and management experience from Fortune 500 companies. We commit to deliver you a world class experience within your budget and timeline while maintaining trust and transparency. At Lavan Construction, we believe relationships are the main component of any successful business and we stand by our motto: “Trust is the foundation we build on.”
Санузел в стиле неоклассика (современная классика) с стеклянными фасадами – фото дизайна интерьера
6

