Санузел в стиле неоклассика (современная классика) с синей столешницей – фото дизайна интерьера
Сортировать:
Бюджет
Сортировать:Популярное за сегодня
61 - 80 из 346 фото
1 из 3
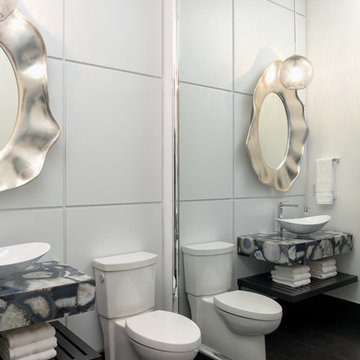
The design of this 4227 square foot estate home was recognized by the International Design and Architecture Awards 2019 and nominated in these 4 categories: Luxury Residence Canada, Kitchen Design over 100 000GBP, Bedroom and Bathroom.
Our design intent here was to create a home that felt harmonious and luxurious, yet livable and inviting. This home was refurbished with only the finest finishes and custom design details throughout. We hand selected decor items, designed furniture pieces to suit this home and commissioned an artist to provide us with the perfect art pieces to compliment.
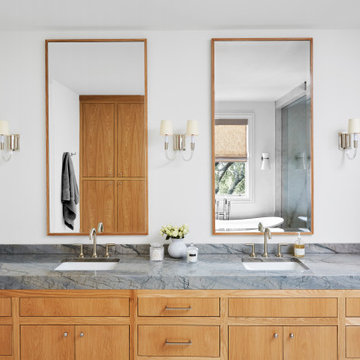
Стильный дизайн: большая главная ванная комната в стиле неоклассика (современная классика) с плоскими фасадами, бежевыми фасадами, отдельно стоящей ванной, угловым душем, биде, белой плиткой, белыми стенами, полом из керамогранита, врезной раковиной, столешницей из кварцита, бежевым полом, душем с распашными дверями, синей столешницей, тумбой под две раковины и встроенной тумбой - последний тренд

This primary bath's shower increased 2 1/2 feet taking some space from an adjacent linen closet. By turning the shower lengthwise, it allowing for a much larger shower. The shallower vanity drawers and the cubbies store multiple items, the in-shower niche holds plenty of product and the medicine cabinet allows for a ton of storage.
for The blue flower marble and the blue and white countertop sparkles!
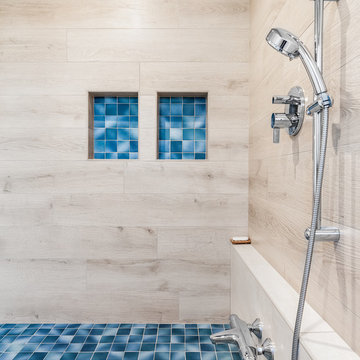
Jesse Beer Photography
На фото: большая главная ванная комната в стиле неоклассика (современная классика) с плоскими фасадами, японской ванной, душем над ванной, раздельным унитазом, бежевой плиткой, настольной раковиной, душем с распашными дверями и синей столешницей
На фото: большая главная ванная комната в стиле неоклассика (современная классика) с плоскими фасадами, японской ванной, душем над ванной, раздельным унитазом, бежевой плиткой, настольной раковиной, душем с распашными дверями и синей столешницей
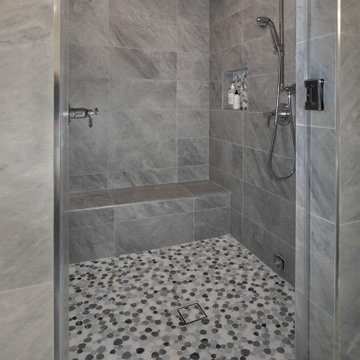
The gorgeous blue custom cabinetry topped with unique Quartz countertops make an impressive first impression in this primary bath. The two person shower, equipped with a steam unit allow for relaxing after a long day while the beautiful soaking tub creates the perfect space for winding down. Specialty storage abounds and the custom make up area provides useful storage and even a lighted mirror. Each sink has a light & bright wall sconce with custom cutouts into the massive mirror. There's another full length dressing mirror near the make up table. The showstopper may be the gorgeous custom built chandelier in the center of this incredible space!
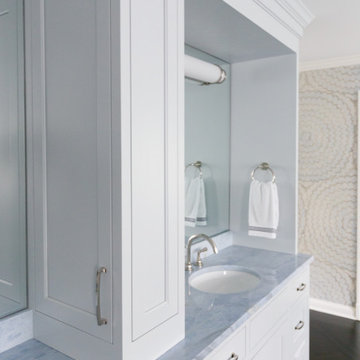
Идея дизайна: огромная главная ванная комната в стиле неоклассика (современная классика) с фасадами с утопленной филенкой, серыми фасадами, отдельно стоящей ванной, двойным душем, мраморной столешницей, душем с распашными дверями, синей столешницей, тумбой под две раковины и встроенной тумбой
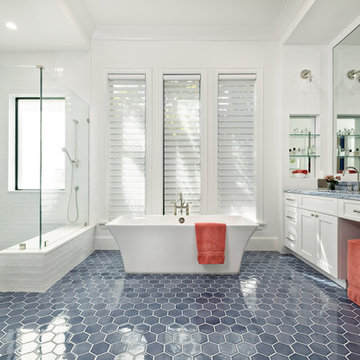
Идея дизайна: большая главная ванная комната в стиле неоклассика (современная классика) с открытыми фасадами, белыми фасадами, отдельно стоящей ванной, белыми стенами, полом из керамогранита, столешницей из искусственного кварца, синим полом и синей столешницей
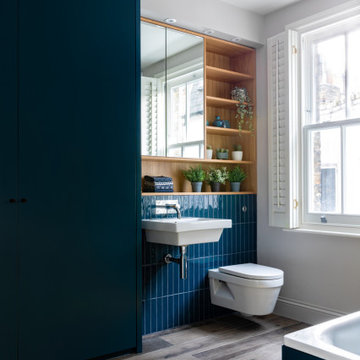
Grey porcelain tiles and glass mosaics, marble vanity top, white ceramic sinks with black brassware, glass shelves, wall mirrors and contemporary lighting
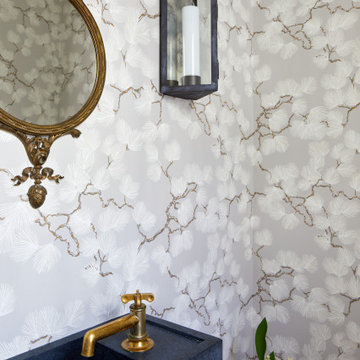
The first floor powder room is rather tight and necessitated a small but beautiful sink.
Свежая идея для дизайна: маленький туалет в стиле неоклассика (современная классика) с серыми фасадами, серыми стенами, монолитной раковиной, столешницей из талькохлорита, синей столешницей и обоями на стенах для на участке и в саду - отличное фото интерьера
Свежая идея для дизайна: маленький туалет в стиле неоклассика (современная классика) с серыми фасадами, серыми стенами, монолитной раковиной, столешницей из талькохлорита, синей столешницей и обоями на стенах для на участке и в саду - отличное фото интерьера
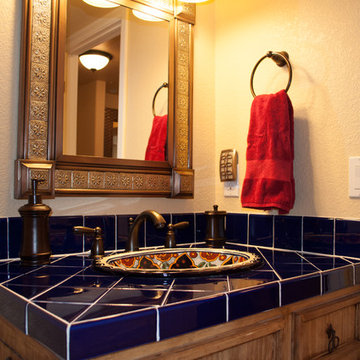
На фото: главная ванная комната среднего размера в стиле неоклассика (современная классика) с фасадами с утопленной филенкой, фасадами цвета дерева среднего тона, душем в нише, раздельным унитазом, синей плиткой, керамической плиткой, бежевыми стенами, полом из терракотовой плитки, накладной раковиной, столешницей из плитки, красным полом, душем с распашными дверями и синей столешницей с
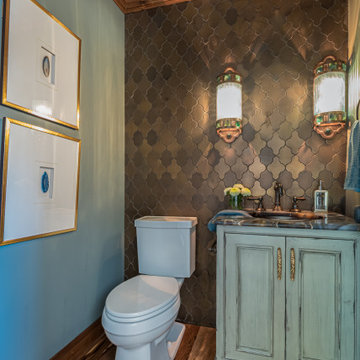
Пример оригинального дизайна: большой туалет в стиле неоклассика (современная классика) с фасадами островного типа, синими фасадами, раздельным унитазом, серой плиткой, цементной плиткой, зелеными стенами, мраморным полом, врезной раковиной, мраморной столешницей, белым полом, синей столешницей и встроенной тумбой
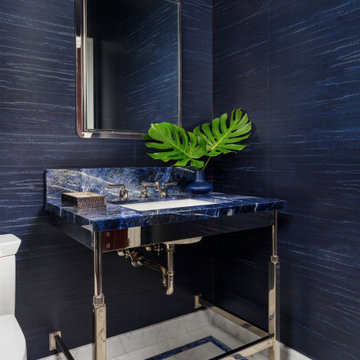
Идея дизайна: туалет среднего размера в стиле неоклассика (современная классика) с фасадами островного типа, унитазом-моноблоком, синей плиткой, врезной раковиной, разноцветным полом и синей столешницей
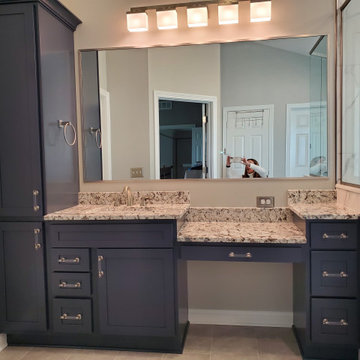
My client wanted to remove their tub for a large walk-n shower. We made his and her vanities and a large walk-in shower with a bench seat and all the controls hidden out of site. The blue cabinets pop against the grey and give a beautiful transitional feel to this room.
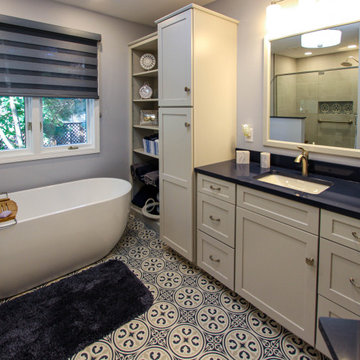
In this master bathroom, a large built in jetted tub was removed and replaced with a freestanding tub. Deco floor tile was used to add character. To create more function to the space, a linen cabinet and pullout hamper were added along with a tall bookcase cabinet for additional storage. The wall between the tub and shower/toilet area was removed to help spread natural light and open up the space. The master bath also now has a larger shower space with a Pulse shower unit and custom shower door.
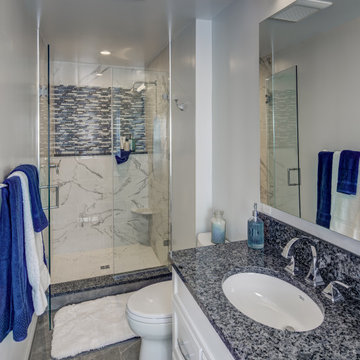
Стильный дизайн: маленькая главная ванная комната в стиле неоклассика (современная классика) с фасадами в стиле шейкер, белыми фасадами, душем в нише, раздельным унитазом, серой плиткой, плиткой мозаикой, белыми стенами, полом из керамогранита, врезной раковиной, столешницей из искусственного кварца, серым полом, душем с распашными дверями и синей столешницей для на участке и в саду - последний тренд
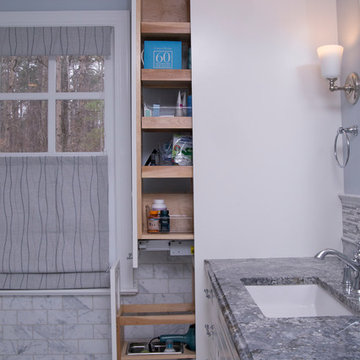
Marilyn Peryer Style House Photography
Стильный дизайн: большая главная ванная комната в стиле неоклассика (современная классика) с фасадами в стиле шейкер, белыми фасадами, отдельно стоящей ванной, раздельным унитазом, белой плиткой, мраморным полом, врезной раковиной, столешницей из гранита, двойным душем, мраморной плиткой, синими стенами, белым полом, душем с распашными дверями и синей столешницей - последний тренд
Стильный дизайн: большая главная ванная комната в стиле неоклассика (современная классика) с фасадами в стиле шейкер, белыми фасадами, отдельно стоящей ванной, раздельным унитазом, белой плиткой, мраморным полом, врезной раковиной, столешницей из гранита, двойным душем, мраморной плиткой, синими стенами, белым полом, душем с распашными дверями и синей столешницей - последний тренд
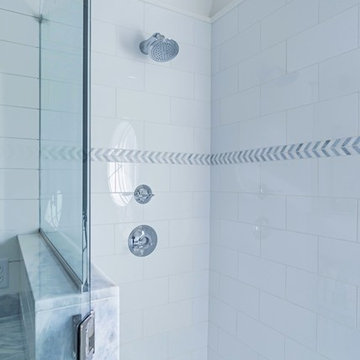
The homeowners of this Marblehead residence wished to remodel their master bathroom, which had been redone only a few years prior. The previous renovation, however, was not a pleasant experience and they were hesitant to dive-in again. After an initial conversation, the homeowners agreed to meet with me to discuss the project.
listened to their vision for the room, paid close attention to their concerns, and desire to create a tranquil environment, that would be functional and practical for their everyday lifestyle.
In my first walk-through of the existing bathroom, several major issues became apparent. First, the vanity, a wooden table with two vessel sinks, did not allow access to the medicine cabinets due to its depth. Second, an oversized window installed in the shower did not provide privacy and had visible signs of rot. Third, the wallpaper by the shower was peeling and contained mold due to moisture. Finally, the hardwood flooring selected was impractical for a master bathroom.
My suggestion was to incorporate timeless and classic materials that would provide longevity and create an elegant environment. I designed a standard depth custom vanity which contained plenty of storage. We chose lovely white and blue quartzite counter tops, white porcelain tile that mimic the look of Thasos marble, along with blue accents, polished chrome fixtures and coastal inspired lighting. Next, we replaced, relocated, and changed the window style and shape. We then fabricated a window frame out of the quartzite for protection which proved to give the shower a lovely focal point. Lastly, to keep with the coastal theme of the room, we installed shiplap for the walls.
The homeowners now look forward to starting and ending their day in their bright and relaxing master bath. It has become a sanctuary to escape the hustle and bustle of everyday life.
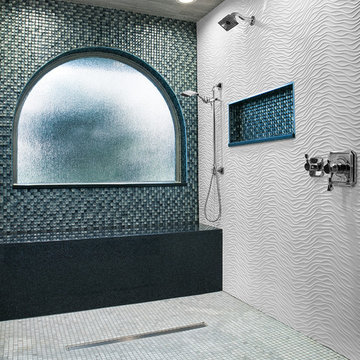
Steve Voelker Photography
Идея дизайна: большая главная ванная комната в стиле неоклассика (современная классика) с фасадами с выступающей филенкой, серыми фасадами, душем без бортиков, белой плиткой, плиткой мозаикой, синими стенами, полом из керамической плитки, врезной раковиной, столешницей из искусственного кварца, серым полом, открытым душем и синей столешницей
Идея дизайна: большая главная ванная комната в стиле неоклассика (современная классика) с фасадами с выступающей филенкой, серыми фасадами, душем без бортиков, белой плиткой, плиткой мозаикой, синими стенами, полом из керамической плитки, врезной раковиной, столешницей из искусственного кварца, серым полом, открытым душем и синей столешницей
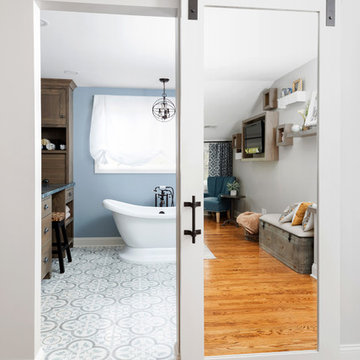
Источник вдохновения для домашнего уюта: большая главная ванная комната в стиле неоклассика (современная классика) с фасадами в стиле шейкер, фасадами цвета дерева среднего тона, отдельно стоящей ванной, душем в нише, синими стенами, полом из керамогранита, настольной раковиной, мраморной столешницей, разноцветным полом, душем с распашными дверями и синей столешницей
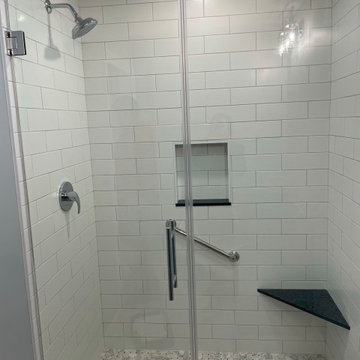
This guest bathroom was a complete remodel. We removed the existing door and added the barn door. The gray vanity has a granite countertop. The same granite was used for the niche and floating corner seat. We added a grab bar for increased safety of their guests.
Санузел в стиле неоклассика (современная классика) с синей столешницей – фото дизайна интерьера
4

