Санузел в стиле неоклассика (современная классика) с полом из терракотовой плитки – фото дизайна интерьера
Сортировать:
Бюджет
Сортировать:Популярное за сегодня
61 - 80 из 359 фото
1 из 3
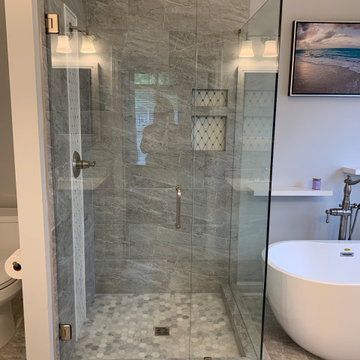
Master shower with waterfall deco tile, niche and frameless glass enclosure
На фото: главная ванная комната среднего размера в стиле неоклассика (современная классика) с фасадами в стиле шейкер, белыми фасадами, отдельно стоящей ванной, угловым душем, раздельным унитазом, серой плиткой, керамогранитной плиткой, серыми стенами, полом из терракотовой плитки, врезной раковиной, столешницей из искусственного кварца, серым полом, душем с распашными дверями и белой столешницей с
На фото: главная ванная комната среднего размера в стиле неоклассика (современная классика) с фасадами в стиле шейкер, белыми фасадами, отдельно стоящей ванной, угловым душем, раздельным унитазом, серой плиткой, керамогранитной плиткой, серыми стенами, полом из терракотовой плитки, врезной раковиной, столешницей из искусственного кварца, серым полом, душем с распашными дверями и белой столешницей с
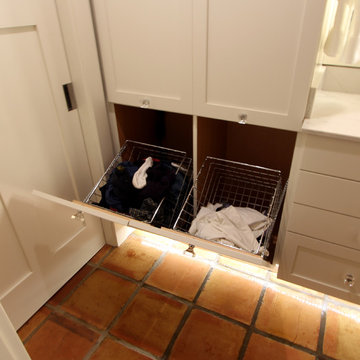
Tiltout hampers tucked into the bottom of this linen cabinet provide great dirty laundry storage.
Свежая идея для дизайна: главная ванная комната в стиле неоклассика (современная классика) с фасадами с утопленной филенкой, белыми фасадами, душем в нише, раздельным унитазом, разноцветной плиткой, керамогранитной плиткой, серыми стенами, полом из терракотовой плитки, врезной раковиной и столешницей из искусственного кварца - отличное фото интерьера
Свежая идея для дизайна: главная ванная комната в стиле неоклассика (современная классика) с фасадами с утопленной филенкой, белыми фасадами, душем в нише, раздельным унитазом, разноцветной плиткой, керамогранитной плиткой, серыми стенами, полом из терракотовой плитки, врезной раковиной и столешницей из искусственного кварца - отличное фото интерьера
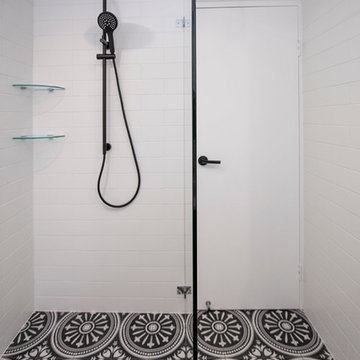
This beautiful bathroom is a perfect example of a modernised take on traditional. The penny round feature tiles, subway tiles and the dramatic black and white floor tiles echo a by-gone era, whilst the over all clean lines of fittings and fixtures, place this bathroom firmly in current times.

An original 1930’s English Tudor with only 2 bedrooms and 1 bath spanning about 1730 sq.ft. was purchased by a family with 2 amazing young kids, we saw the potential of this property to become a wonderful nest for the family to grow.
The plan was to reach a 2550 sq. ft. home with 4 bedroom and 4 baths spanning over 2 stories.
With continuation of the exiting architectural style of the existing home.
A large 1000sq. ft. addition was constructed at the back portion of the house to include the expended master bedroom and a second-floor guest suite with a large observation balcony overlooking the mountains of Angeles Forest.
An L shape staircase leading to the upstairs creates a moment of modern art with an all white walls and ceilings of this vaulted space act as a picture frame for a tall window facing the northern mountains almost as a live landscape painting that changes throughout the different times of day.
Tall high sloped roof created an amazing, vaulted space in the guest suite with 4 uniquely designed windows extruding out with separate gable roof above.
The downstairs bedroom boasts 9’ ceilings, extremely tall windows to enjoy the greenery of the backyard, vertical wood paneling on the walls add a warmth that is not seen very often in today’s new build.
The master bathroom has a showcase 42sq. walk-in shower with its own private south facing window to illuminate the space with natural morning light. A larger format wood siding was using for the vanity backsplash wall and a private water closet for privacy.
In the interior reconfiguration and remodel portion of the project the area serving as a family room was transformed to an additional bedroom with a private bath, a laundry room and hallway.
The old bathroom was divided with a wall and a pocket door into a powder room the leads to a tub room.
The biggest change was the kitchen area, as befitting to the 1930’s the dining room, kitchen, utility room and laundry room were all compartmentalized and enclosed.
We eliminated all these partitions and walls to create a large open kitchen area that is completely open to the vaulted dining room. This way the natural light the washes the kitchen in the morning and the rays of sun that hit the dining room in the afternoon can be shared by the two areas.
The opening to the living room remained only at 8’ to keep a division of space.
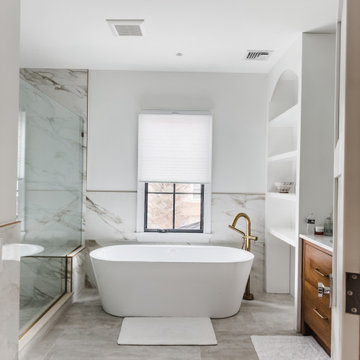
Идея дизайна: большая главная ванная комната в стиле неоклассика (современная классика) с плоскими фасадами, коричневыми фасадами, отдельно стоящей ванной, открытым душем, белой плиткой, цементной плиткой, белыми стенами, полом из терракотовой плитки, накладной раковиной, столешницей из гранита, бежевым полом, душем с распашными дверями, белой столешницей, сиденьем для душа, тумбой под одну раковину и встроенной тумбой
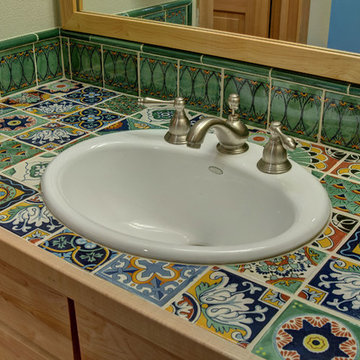
©Finished Basement Company
Vanity sink with unique hand painted tile
На фото: ванная комната среднего размера в стиле неоклассика (современная классика) с плоскими фасадами, светлыми деревянными фасадами, угловым душем, раздельным унитазом, черной плиткой, плиткой из сланца, серыми стенами, полом из терракотовой плитки, врезной раковиной, столешницей из плитки, коричневым полом, душем с распашными дверями и разноцветной столешницей с
На фото: ванная комната среднего размера в стиле неоклассика (современная классика) с плоскими фасадами, светлыми деревянными фасадами, угловым душем, раздельным унитазом, черной плиткой, плиткой из сланца, серыми стенами, полом из терракотовой плитки, врезной раковиной, столешницей из плитки, коричневым полом, душем с распашными дверями и разноцветной столешницей с
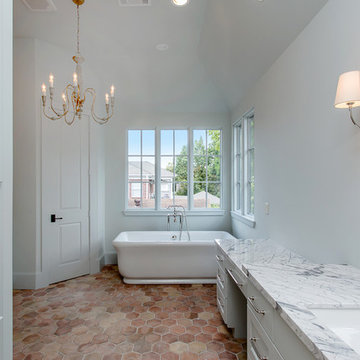
Идея дизайна: главная ванная комната среднего размера в стиле неоклассика (современная классика) с фасадами с утопленной филенкой, синими фасадами, отдельно стоящей ванной, душем в нише, раздельным унитазом, серой плиткой, каменной плиткой, синими стенами, полом из терракотовой плитки, врезной раковиной и мраморной столешницей
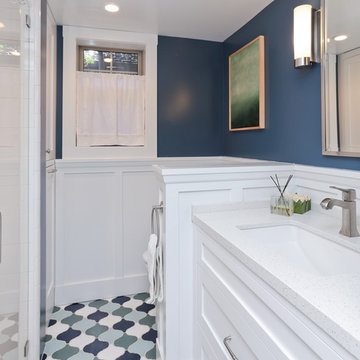
На фото: ванная комната в стиле неоклассика (современная классика) с врезной раковиной, фасадами в стиле шейкер, белыми фасадами, столешницей из кварцита, душем в нише, синей плиткой, терракотовой плиткой, синими стенами и полом из терракотовой плитки
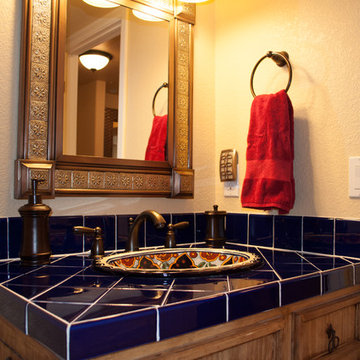
На фото: главная ванная комната среднего размера в стиле неоклассика (современная классика) с фасадами с утопленной филенкой, фасадами цвета дерева среднего тона, душем в нише, раздельным унитазом, синей плиткой, керамической плиткой, бежевыми стенами, полом из терракотовой плитки, накладной раковиной, столешницей из плитки, красным полом, душем с распашными дверями и синей столешницей с
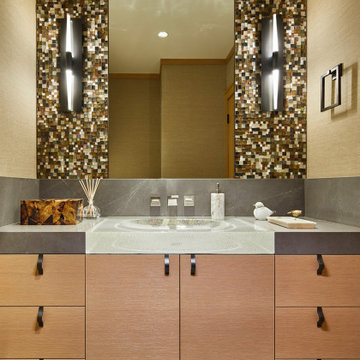
The spare elegance of the powder room has an intriguing sparkle that captivates the eye. // Image : Benjamin Benschneider Photography
Стильный дизайн: туалет в стиле неоклассика (современная классика) с плоскими фасадами, светлыми деревянными фасадами, разноцветной плиткой, плиткой мозаикой, бежевыми стенами, полом из терракотовой плитки, монолитной раковиной, черным полом, серой столешницей, встроенной тумбой и обоями на стенах - последний тренд
Стильный дизайн: туалет в стиле неоклассика (современная классика) с плоскими фасадами, светлыми деревянными фасадами, разноцветной плиткой, плиткой мозаикой, бежевыми стенами, полом из терракотовой плитки, монолитной раковиной, черным полом, серой столешницей, встроенной тумбой и обоями на стенах - последний тренд
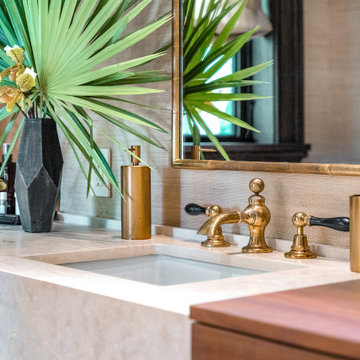
На фото: огромный совмещенный санузел в стиле неоклассика (современная классика) с плоскими фасадами, темными деревянными фасадами, душевой комнатой, унитазом-моноблоком, белой плиткой, терракотовой плиткой, бежевыми стенами, полом из терракотовой плитки, врезной раковиной, столешницей из известняка, бежевым полом, душем с распашными дверями, бежевой столешницей, тумбой под две раковины, подвесной тумбой и обоями на стенах с
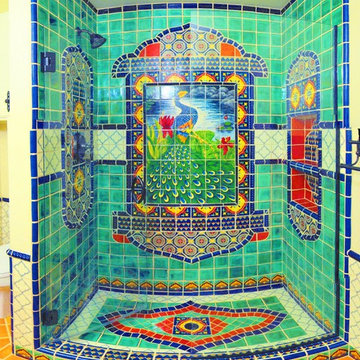
Custom tile layout
Photo: Jeff Makey
Идея дизайна: главная ванная комната среднего размера в стиле неоклассика (современная классика) с зеленой плиткой, полом из терракотовой плитки, столешницей из плитки и душем с раздвижными дверями
Идея дизайна: главная ванная комната среднего размера в стиле неоклассика (современная классика) с зеленой плиткой, полом из терракотовой плитки, столешницей из плитки и душем с раздвижными дверями
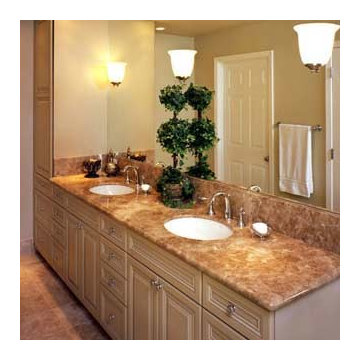
This traditional raised panel door creates a very dressy look in this master bathroom. The cabinetry includes doors and drawers for unique storage. The additional linen taller at the end of the vanity allows for additional storage.
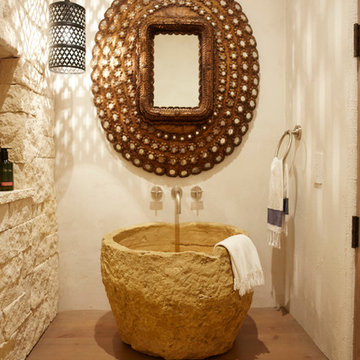
A small hallway closet was converted into a powder room. A large chunk of wood was elevated and lit underneath to give the illusion of a larger room. The Moroccan light fixture and mirror complete the look. A large piece of stone was carved to create a unique vessel sink.
Photo Credit: Chris Leschinsky
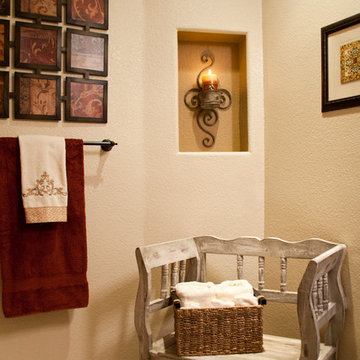
Lori Brookes Photography
Идея дизайна: маленькая ванная комната в стиле неоклассика (современная классика) с фасадами с утопленной филенкой, темными деревянными фасадами, столешницей из гранита, бежевой плиткой, бежевыми стенами, полом из терракотовой плитки и душевой кабиной для на участке и в саду
Идея дизайна: маленькая ванная комната в стиле неоклассика (современная классика) с фасадами с утопленной филенкой, темными деревянными фасадами, столешницей из гранита, бежевой плиткой, бежевыми стенами, полом из терракотовой плитки и душевой кабиной для на участке и в саду
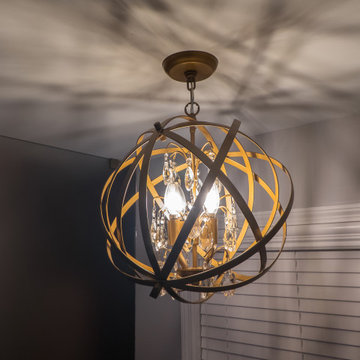
This master bath was transformed into a masterpiece. The shower was made larger. The vanities are shaker style, stained brown. The counter tops is Brunello quartz. The round mirrors against a darker accent wall make the whole room pop. The white claw foot tub is a standout against the patterned floor. We enclosed the toilet room in Satin glass with a brushed bronze handle.The pluming fixtures are champagne bronze
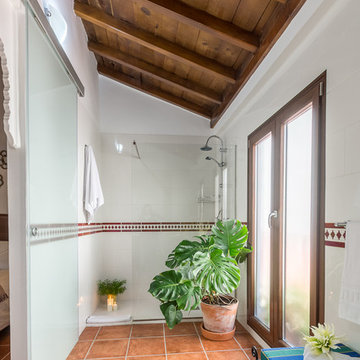
Home & Haus Homestaging & Fotografía
Otra vista del cuarto de baño. Las vigas de madera le otorgan una personalidad impresionante al cuarto de baño.
Идея дизайна: маленькая главная ванная комната в стиле неоклассика (современная классика) с фасадами островного типа, коричневыми фасадами, душем без бортиков, унитазом-моноблоком, белой плиткой, керамической плиткой, белыми стенами, полом из терракотовой плитки, настольной раковиной, коричневым полом и открытым душем для на участке и в саду
Идея дизайна: маленькая главная ванная комната в стиле неоклассика (современная классика) с фасадами островного типа, коричневыми фасадами, душем без бортиков, унитазом-моноблоком, белой плиткой, керамической плиткой, белыми стенами, полом из терракотовой плитки, настольной раковиной, коричневым полом и открытым душем для на участке и в саду
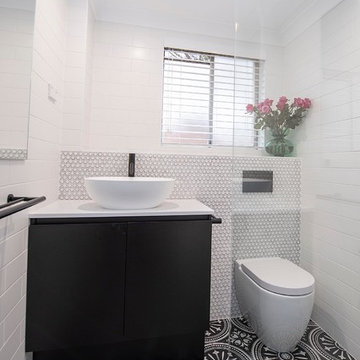
This beautiful bathroom is a perfect example of a modernised take on traditional. The penny round feature tiles, subway tiles and the dramatic black and white floor tiles echo a by-gone era, whilst the over all clean lines of fittings and fixtures, place this bathroom firmly in current times.
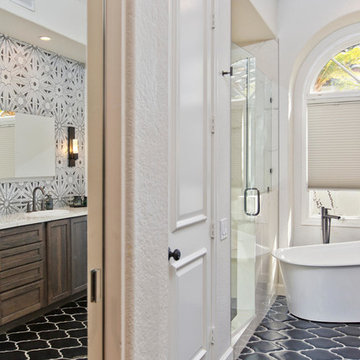
A dramatic master suite flooded with natural light make this master bathroom a visual delight. Long awaited master suite we designed, lets take closer look inside the featuring Ann Sacks Luxe tile add a sense of sumptuous oasis.
The shower is covered in Calacatta ThinSlab Porcelain marble-look slabs, unlike natural marble, ThinSlab Porcelain does not require sealing and will retain its polished or honed finish under all types of high-use conditions. The free standing tub is positioned for drama.
Signature Designs Kitchen Bath
Photos by Jon Upson
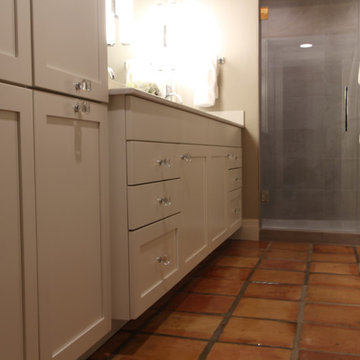
Terracotta tile floors pair with grey shower tile and white cabinets.
Пример оригинального дизайна: главная ванная комната среднего размера в стиле неоклассика (современная классика) с фасадами с утопленной филенкой, белыми фасадами, душем в нише, раздельным унитазом, разноцветной плиткой, керамогранитной плиткой, серыми стенами, полом из терракотовой плитки, врезной раковиной и столешницей из искусственного кварца
Пример оригинального дизайна: главная ванная комната среднего размера в стиле неоклассика (современная классика) с фасадами с утопленной филенкой, белыми фасадами, душем в нише, раздельным унитазом, разноцветной плиткой, керамогранитной плиткой, серыми стенами, полом из терракотовой плитки, врезной раковиной и столешницей из искусственного кварца
Санузел в стиле неоклассика (современная классика) с полом из терракотовой плитки – фото дизайна интерьера
4

