Санузел в стиле неоклассика (современная классика) с плиткой из листового стекла – фото дизайна интерьера
Сортировать:
Бюджет
Сортировать:Популярное за сегодня
21 - 40 из 684 фото
1 из 3
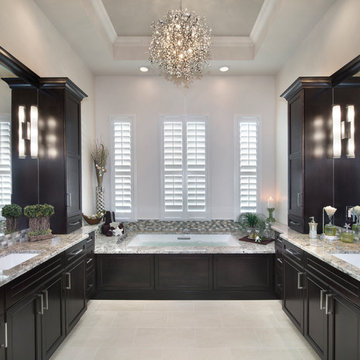
Transforming a Master Bathroom
When our clients purchased their beautiful home in South Fort Myers, FL they fell in love with the expansive, sweeping space. It wasn’t long, however, before they realized the master bathroom just didn’t suit their taste. The large walk-in shower was practically cave-like. Consequentially, it completely dwarfed the bathroom. Along with bland colors, outdated finishes, and a dividing wall in the middle of the room, the whole space felt smaller than its ample dimensions implied. There was no question about it – the bathroom needed an update.
Making Room for More
First, we demolished the existing finishes and cut the concrete slab for new underground plumbing. We minimized the imposing shower and moved it to the other side of the room. Moving the shower also allowed for the installation of our Dura Supreme Alectra style cabinetry in cocoa brown. For increased functionality, we created split his-and-hers vanities. Then we added towers to match the cabinets. With interior outlets, the towers added smart storage for bathroom appliances, helping to keep the counters clutter-free. For a finishing touch, we outlined the large mirrors with crown molding trim in a complimentary finish – an essential detail to tie all the cabinetry together.
The Spa
To bring the feel of the spa to this gorgeous home, we installed our luxurious drop-in 72”x42” Kohler Air Massage bathtub. We completely surrounded it with 3cm granite countertops in Delicatus green and added a tub deck with tile backsplashes for a sumptuous ambiance.
Lighting
On either side of the his-and-hers vanity, we installed George Kovach tube sconces. Vertical placement of the sconces provided ample lighting while enhancing the contemporary style of the space. To frame the room, we added a drop ceiling with recessed lighting and outlined the tray ceiling with crown molding to match the rest of the design. To complete the bath remodel, we installed the final element – a stunningly unique 10-light polished chrome chandelier from Maxim lighting.
A Complete Transformation
When we met with our clients, it was instantly clear to us why they were unhappy with their master bathroom. The cave-like shower and cumbersome dividing wall overpowered a room in dire need of a modernizing. Furthermore, with two small children and a busy lifestyle, we could sense our clients not only desired a bathroom renovation, they needed a relaxing retreat.
Ultimately, this project was nothing less than a complete transformation of space. In fact, by the time we had finished, the only original fixtures left were the windows! With beautifully updated finishes and an improved layout, we were able to achieve the functionality our clients craved along with a new, spa-like feel. The end result was nothing short of a haven at home – the perfect spot to recharge at the end of a long day.

Julie Austin Photography
Пример оригинального дизайна: главная ванная комната среднего размера в стиле неоклассика (современная классика) с фасадами с выступающей филенкой, белыми фасадами, гидромассажной ванной, открытым душем, разноцветной плиткой, плиткой из листового стекла, зелеными стенами, полом из керамической плитки, врезной раковиной и столешницей из искусственного кварца
Пример оригинального дизайна: главная ванная комната среднего размера в стиле неоклассика (современная классика) с фасадами с выступающей филенкой, белыми фасадами, гидромассажной ванной, открытым душем, разноцветной плиткой, плиткой из листового стекла, зелеными стенами, полом из керамической плитки, врезной раковиной и столешницей из искусственного кварца
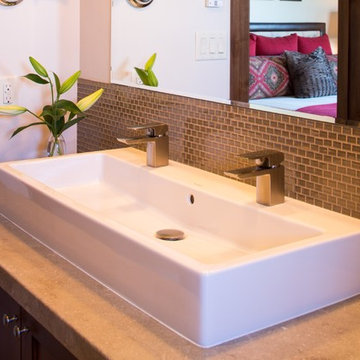
На фото: главная ванная комната среднего размера в стиле неоклассика (современная классика) с фасадами в стиле шейкер, коричневыми фасадами, коричневой плиткой, плиткой из листового стекла, белыми стенами и раковиной с несколькими смесителями
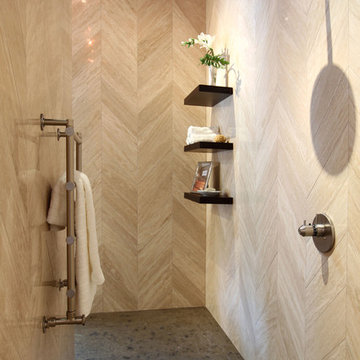
На фото: большая главная ванная комната в стиле неоклассика (современная классика) с фасадами островного типа, темными деревянными фасадами, отдельно стоящей ванной, открытым душем, инсталляцией, бежевой плиткой, плиткой из листового стекла, бежевыми стенами, бетонным полом, врезной раковиной, столешницей из известняка, серым полом и открытым душем с
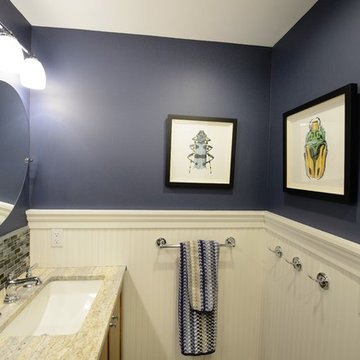
Leah Martin Photography
Стильный дизайн: детская ванная комната среднего размера в стиле неоклассика (современная классика) с фасадами с утопленной филенкой, фасадами цвета дерева среднего тона, накладной ванной, унитазом-моноблоком, синей плиткой, плиткой из листового стекла, синими стенами, полом из керамической плитки, врезной раковиной и столешницей из гранита - последний тренд
Стильный дизайн: детская ванная комната среднего размера в стиле неоклассика (современная классика) с фасадами с утопленной филенкой, фасадами цвета дерева среднего тона, накладной ванной, унитазом-моноблоком, синей плиткой, плиткой из листового стекла, синими стенами, полом из керамической плитки, врезной раковиной и столешницей из гранита - последний тренд
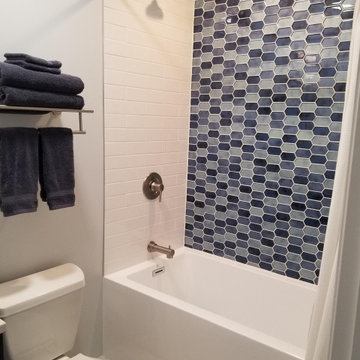
Источник вдохновения для домашнего уюта: маленькая ванная комната в стиле неоклассика (современная классика) с синими фасадами, ванной в нише, душем над ванной, синей плиткой, плиткой из листового стекла, полом из керамогранита, столешницей из искусственного кварца, серым полом, белой столешницей и тумбой под одну раковину для на участке и в саду
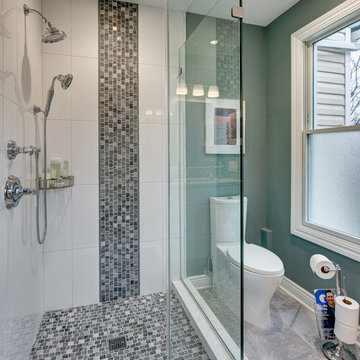
Wing Wong/Memories TTL
На фото: маленькая главная ванная комната в стиле неоклассика (современная классика) с фасадами в стиле шейкер, белыми фасадами, угловым душем, раздельным унитазом, разноцветной плиткой, плиткой из листового стекла, зелеными стенами, полом из керамогранита, врезной раковиной, столешницей из искусственного кварца, серым полом и душем с распашными дверями для на участке и в саду
На фото: маленькая главная ванная комната в стиле неоклассика (современная классика) с фасадами в стиле шейкер, белыми фасадами, угловым душем, раздельным унитазом, разноцветной плиткой, плиткой из листового стекла, зелеными стенами, полом из керамогранита, врезной раковиной, столешницей из искусственного кварца, серым полом и душем с распашными дверями для на участке и в саду
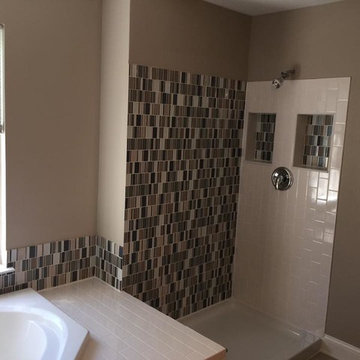
Пример оригинального дизайна: главная ванная комната среднего размера в стиле неоклассика (современная классика) с ванной в нише, угловым душем, черной плиткой, коричневой плиткой, белой плиткой, плиткой из листового стекла, коричневыми стенами, полом из керамогранита, коричневым полом и душем с распашными дверями

A wall of tall cabinets was incorporated into the master bathroom space so the closet and bathroom could be one open area. On this wall, long hanging was incorporated above tilt down hampers and short hang was incorporated in to the other tall cabinets. On the perpendicular wall a full length mirror was incorporated with matching frame stock.
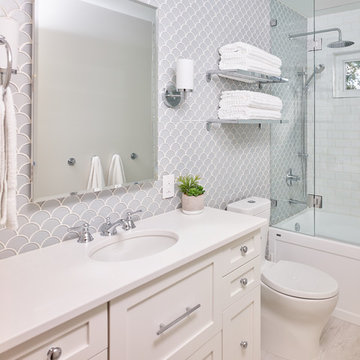
Martin Knowles
Стильный дизайн: маленькая детская ванная комната в стиле неоклассика (современная классика) с фасадами в стиле шейкер, белыми фасадами, ванной в нише, душем над ванной, унитазом-моноблоком, серой плиткой, плиткой из листового стекла, серыми стенами, полом из керамогранита, врезной раковиной, столешницей из искусственного кварца, серым полом, душем с распашными дверями и белой столешницей для на участке и в саду - последний тренд
Стильный дизайн: маленькая детская ванная комната в стиле неоклассика (современная классика) с фасадами в стиле шейкер, белыми фасадами, ванной в нише, душем над ванной, унитазом-моноблоком, серой плиткой, плиткой из листового стекла, серыми стенами, полом из керамогранита, врезной раковиной, столешницей из искусственного кварца, серым полом, душем с распашными дверями и белой столешницей для на участке и в саду - последний тренд
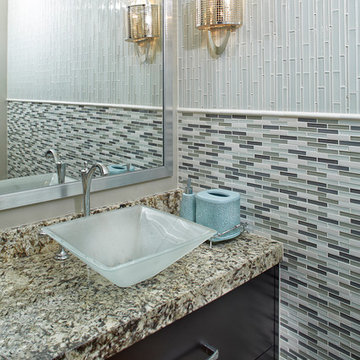
Стильный дизайн: ванная комната в стиле неоклассика (современная классика) с плоскими фасадами, темными деревянными фасадами, плиткой из листового стекла, настольной раковиной, душевой кабиной и столешницей из гранита - последний тренд
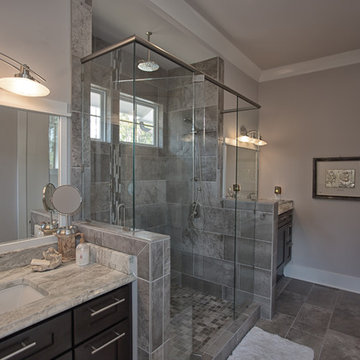
T J Drechsel Photography
Источник вдохновения для домашнего уюта: ванная комната в стиле неоклассика (современная классика) с фасадами в стиле шейкер, коричневыми фасадами, открытым душем, серой плиткой, плиткой из листового стекла, врезной раковиной и столешницей из гранита
Источник вдохновения для домашнего уюта: ванная комната в стиле неоклассика (современная классика) с фасадами в стиле шейкер, коричневыми фасадами, открытым душем, серой плиткой, плиткой из листового стекла, врезной раковиной и столешницей из гранита
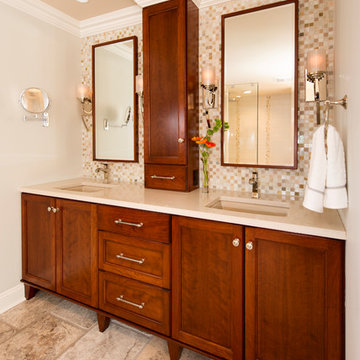
На фото: главная ванная комната среднего размера в стиле неоклассика (современная классика) с фасадами островного типа, фасадами цвета дерева среднего тона, отдельно стоящей ванной, угловым душем, разноцветной плиткой, плиткой из листового стекла, серыми стенами, полом из травертина, накладной раковиной, столешницей из искусственного кварца и бежевым полом
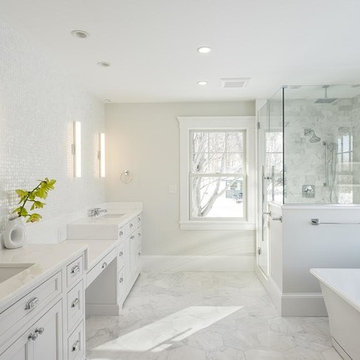
Свежая идея для дизайна: большая главная ванная комната в стиле неоклассика (современная классика) с фасадами с утопленной филенкой, белыми фасадами, отдельно стоящей ванной, угловым душем, серой плиткой, плиткой из листового стекла, белыми стенами, полом из керамогранита, врезной раковиной, серым полом, душем с распашными дверями и белой столешницей - отличное фото интерьера
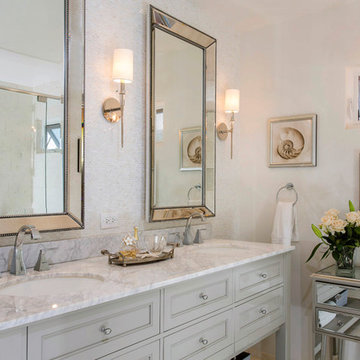
A serene gray and silver pallet.
Пример оригинального дизайна: главная ванная комната в стиле неоклассика (современная классика) с фасадами с утопленной филенкой, серыми фасадами, душем без бортиков, белой плиткой, плиткой из листового стекла, серыми стенами, полом из известняка, врезной раковиной и мраморной столешницей
Пример оригинального дизайна: главная ванная комната в стиле неоклассика (современная классика) с фасадами с утопленной филенкой, серыми фасадами, душем без бортиков, белой плиткой, плиткой из листового стекла, серыми стенами, полом из известняка, врезной раковиной и мраморной столешницей
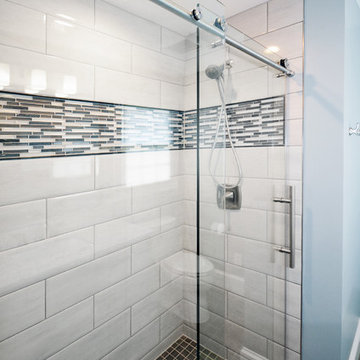
We took a boring bathroom and transformed it into a modern space with timeless design details with the assistance of design professional, Kathy McLeod with RES INTERIORS. We highly recommend using her to handle all of the details! www.resinteriors.com
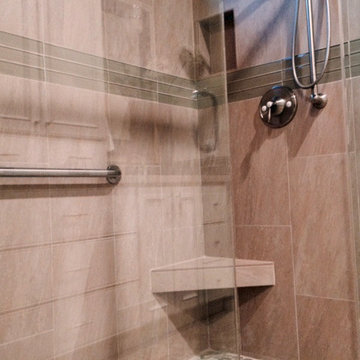
Suzanne Lasky, S Interior Design
A dated master bathroom from the early 1990's was transformed. A small shower and unused tub was changed into a 6'-0" long shower with dual shower heads, a grab bar, custom shower niches and ledges linear tile with glass accents and a smooth pebble floor. The vanity area was completely made over to maximize storage and lighten and brighten the space. Cream colored cabinets are complimented with a green glass mosaic back splash. Framed mirrors, light sconces, new wide spread brushed nickel faucets, a Caeser Stone counter top all combine to make a unique WOW design statement.
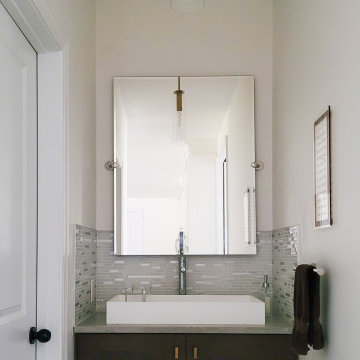
This floating bathroom vanity is located outside the bathroom and adjacent to the kitchen. The design ties into the kitchen with a custom vanity made from the same dark oak as the kitchen island and include a matching countertop and backsplash. The sizeable frameless wall mirror reflects light into the dark area, making the small space feel larger. While the plumbing fixtures are chrome to match the stainless steel finishes in the kitchen, the cabinet hardware and modern light fixture are brass for a two-tone elevated style.
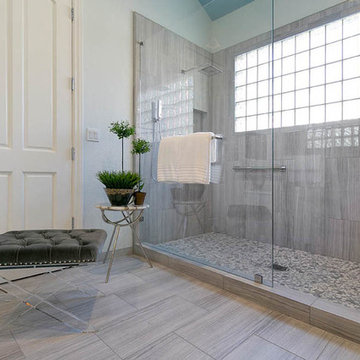
The light and airy materials for the shower pan, walls, niches, and flooring were selected to add eye-catching interest and texture. The staggered installed matte floor tile and polished shower walls are actually one material with two different finishes!
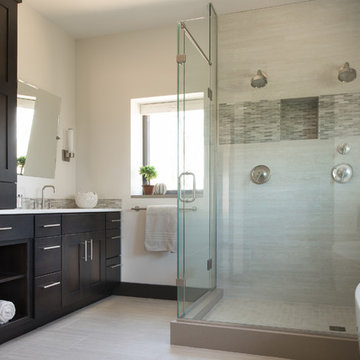
This bathroom design also features dark woods paired with a light countertop and tile. We love the airy feel to this space as it magically captures the natural sunlight. Not to mention this space is home to a large, gorgeous walk in shower!
Scott Amundson Photography
Learn more about our showroom and kitchen and bath design: http://www.mingleteam.com
Санузел в стиле неоклассика (современная классика) с плиткой из листового стекла – фото дизайна интерьера
2

