Санузел в стиле неоклассика (современная классика) с накладной ванной – фото дизайна интерьера
Сортировать:
Бюджет
Сортировать:Популярное за сегодня
41 - 60 из 17 079 фото
1 из 3
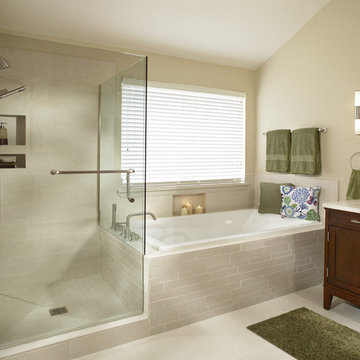
This bathroom renovation in Southlake Tx has a simple contemporary theme that has worldwide appeal, the bathroom footprint is very manageable, but at the same time open. Porcelain tile and quartz counters offer stylish functionality.

This 25-year-old builder grade bathroom was due for a major upgrade in both function and design. The jetted tub was a useless space hog since it did not work and leaked. The size of the shower had been dictated by the preformed shower pan and not the desire of the homeowner. All materials and finishes were outdated.
The Bel Air Construction team designed a stunning transformation for this large master bath that includes improved use of the space, improved functionality, and a relaxing color scheme.

A pullout for hair tools; hair dryer, straightener, curling iron, was incorporated on her side of the vanity. The stainless steel tubs allow for storing warm tools, and the shelf below is great additional storage space.
Photos by Erica Weaver
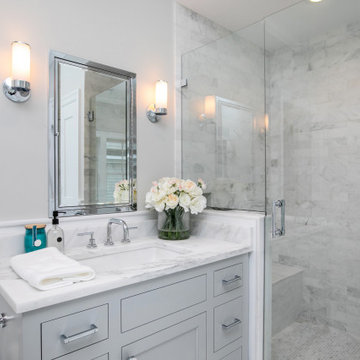
На фото: главная ванная комната в стиле неоклассика (современная классика) с фасадами с утопленной филенкой, серыми фасадами, накладной ванной, душем над ванной, раздельным унитазом, серой плиткой, керамической плиткой, серыми стенами, мраморным полом, накладной раковиной, мраморной столешницей, белым полом, тумбой под одну раковину и напольной тумбой

Shale bathroom vanity with large recessed medicine cabinet for storage. Clean Iconic White quartz counter top and wood tile plank flooring.
Photos by VLG Photography

Пример оригинального дизайна: главная ванная комната среднего размера в стиле неоклассика (современная классика) с открытыми фасадами, белыми фасадами, накладной ванной, душевой комнатой, унитазом-моноблоком, серой плиткой, мраморной плиткой, серыми стенами, полом из керамической плитки, консольной раковиной, столешницей из гранита, серым полом, душем с раздвижными дверями и черной столешницей

Идея дизайна: совмещенный санузел среднего размера в стиле неоклассика (современная классика) с серыми фасадами, душем над ванной, черной плиткой, белыми стенами, врезной раковиной, серым полом, белой столешницей, фасадами в стиле шейкер, накладной ванной, раздельным унитазом, терракотовой плиткой, полом из известняка, столешницей из искусственного кварца, шторкой для ванной, тумбой под две раковины, встроенной тумбой и душевой кабиной
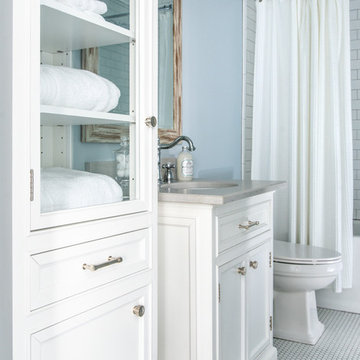
Leslie Brown
Источник вдохновения для домашнего уюта: ванная комната среднего размера в стиле неоклассика (современная классика) с белыми фасадами, накладной ванной, душем над ванной, плиткой кабанчик, синими стенами, раковиной с пьедесталом, столешницей из искусственного кварца, черным полом, шторкой для ванной и белой столешницей
Источник вдохновения для домашнего уюта: ванная комната среднего размера в стиле неоклассика (современная классика) с белыми фасадами, накладной ванной, душем над ванной, плиткой кабанчик, синими стенами, раковиной с пьедесталом, столешницей из искусственного кварца, черным полом, шторкой для ванной и белой столешницей
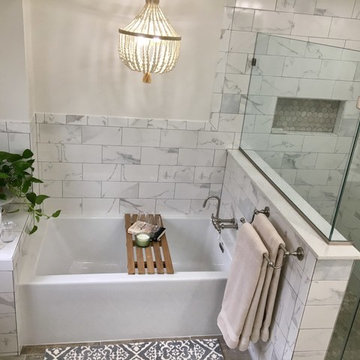
Стильный дизайн: главная ванная комната среднего размера в стиле неоклассика (современная классика) с фасадами с утопленной филенкой, белыми фасадами, накладной ванной, угловым душем, мраморной плиткой, белыми стенами, полом из керамогранита, мраморной столешницей, серым полом, душем с распашными дверями и белой столешницей - последний тренд
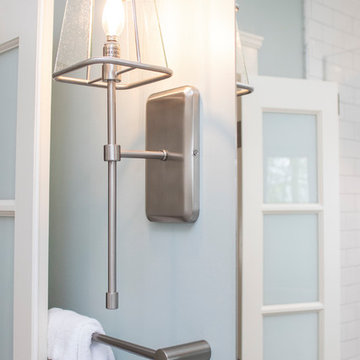
Свежая идея для дизайна: главная ванная комната среднего размера в стиле неоклассика (современная классика) с фасадами в стиле шейкер, белыми фасадами, накладной ванной, угловым душем, унитазом-моноблоком, белой плиткой, керамогранитной плиткой, синими стенами, полом из мозаичной плитки, консольной раковиной, разноцветным полом, душем с распашными дверями и белой столешницей - отличное фото интерьера
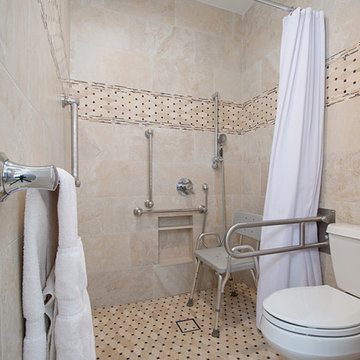
We created this beautiful accessible bathroom in Carlsbad to give our client a more functional space. We designed this unique bath, specific to the client's specifications to make it more wheel chair accessible. Features such as the roll in shower, roll up vanity and the ability to use her chair for flexibility over the fixed wall mounted seat allow her to be more independent in this bathroom. Safety was another significant factor for the room. We added support bars in all areas and with maximum flexibility to allow the client to perform all bathing functions independently, and all were positioned after carefully recreating her movements. We met the objectives of functionality and safety without compromising beauty in this aging in place bathroom. Travertine-look porcelain tile was used in a large format on the shower walls to minimize grout lines and maximize ease of maintenance. A crema marfil marble mosaic in an elongated hex pattern was used in the shower room for it’s beauty and flexibility in sloped shower. A custom cabinet was made to the height ideal for our client’s use of the sink and a protective panel placed over the pea trap.
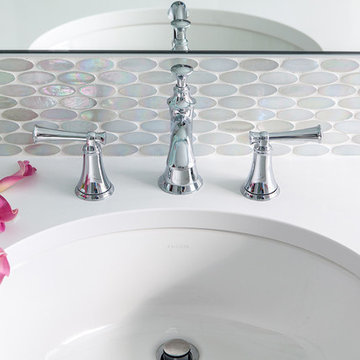
Undermount sink with a Caesarstone countertop and chrome faucet. The oval glass tiles reflect the silver of the fixtures while adding a pearlescent shimmer.
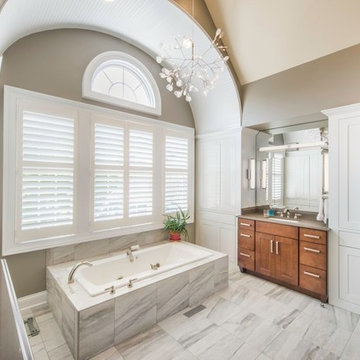
Источник вдохновения для домашнего уюта: главная ванная комната среднего размера в стиле неоклассика (современная классика) с фасадами в стиле шейкер, фасадами цвета дерева среднего тона, накладной ванной, бежевыми стенами, врезной раковиной, открытым душем, черно-белой плиткой, каменной плиткой, мраморным полом и столешницей из бетона
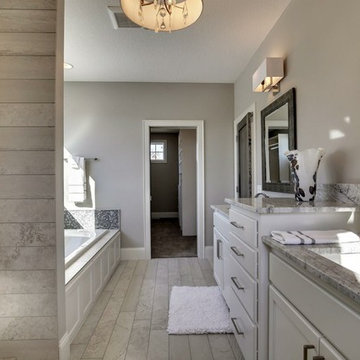
The soft wood-like porcelain tile found throughout this bathroom helps to compliment the dark honeycomb backsplash surrounding the bathtub.
CAP Carpet & Flooring is the leading provider of flooring & area rugs in the Twin Cities. CAP Carpet & Flooring is a locally owned and operated company, and we pride ourselves on helping our customers feel welcome from the moment they walk in the door. We are your neighbors. We work and live in your community and understand your needs. You can expect the very best personal service on every visit to CAP Carpet & Flooring and value and warranties on every flooring purchase. Our design team has worked with homeowners, contractors and builders who expect the best. With over 30 years combined experience in the design industry, Angela, Sandy, Sunnie,Maria, Caryn and Megan will be able to help whether you are in the process of building, remodeling, or re-doing. Our design team prides itself on being well versed and knowledgeable on all the up to date products and trends in the floor covering industry as well as countertops, paint and window treatments. Their passion and knowledge is abundant, and we're confident you'll be nothing short of impressed with their expertise and professionalism. When you love your job, it shows: the enthusiasm and energy our design team has harnessed will bring out the best in your project. Make CAP Carpet & Flooring your first stop when considering any type of home improvement project- we are happy to help you every single step of the way.
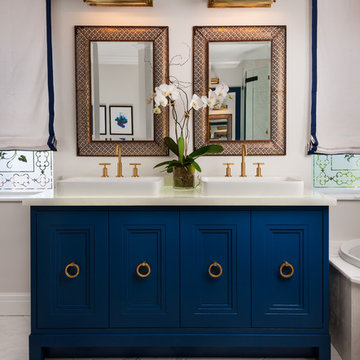
Nickolas Sargent
На фото: главная ванная комната среднего размера в стиле неоклассика (современная классика) с настольной раковиной, синими фасадами, накладной ванной, угловым душем, белой плиткой, каменной плиткой, мраморным полом и фасадами с утопленной филенкой
На фото: главная ванная комната среднего размера в стиле неоклассика (современная классика) с настольной раковиной, синими фасадами, накладной ванной, угловым душем, белой плиткой, каменной плиткой, мраморным полом и фасадами с утопленной филенкой
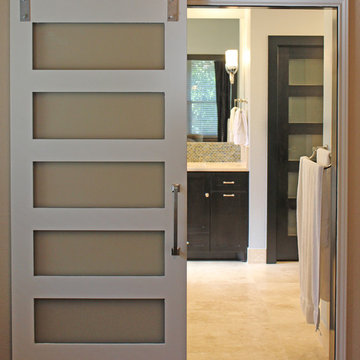
Barn door opening to master bath.
Источник вдохновения для домашнего уюта: главная ванная комната среднего размера в стиле неоклассика (современная классика) с фасадами в стиле шейкер, темными деревянными фасадами, синей плиткой, стеклянной плиткой, накладной ванной, угловым душем, врезной раковиной, синими стенами и полом из травертина
Источник вдохновения для домашнего уюта: главная ванная комната среднего размера в стиле неоклассика (современная классика) с фасадами в стиле шейкер, темными деревянными фасадами, синей плиткой, стеклянной плиткой, накладной ванной, угловым душем, врезной раковиной, синими стенами и полом из травертина
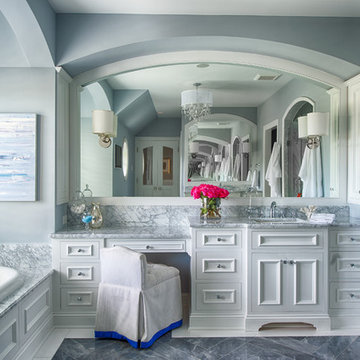
Scott Amundson
Пример оригинального дизайна: главная ванная комната среднего размера в стиле неоклассика (современная классика) с фасадами с утопленной филенкой, белыми фасадами, накладной ванной, душем в нише, серой плиткой, керамогранитной плиткой, серыми стенами, полом из керамогранита, врезной раковиной, мраморной столешницей, серым полом и душем с распашными дверями
Пример оригинального дизайна: главная ванная комната среднего размера в стиле неоклассика (современная классика) с фасадами с утопленной филенкой, белыми фасадами, накладной ванной, душем в нише, серой плиткой, керамогранитной плиткой, серыми стенами, полом из керамогранита, врезной раковиной, мраморной столешницей, серым полом и душем с распашными дверями

4"x4" Subway Tile - 22E Blue Opal
Идея дизайна: маленькая ванная комната в стиле неоклассика (современная классика) с фасадами в стиле шейкер, накладной ванной, душем в нише, синей плиткой, керамической плиткой, серыми стенами, полом из керамической плитки, душевой кабиной, черным полом и шторкой для ванной для на участке и в саду
Идея дизайна: маленькая ванная комната в стиле неоклассика (современная классика) с фасадами в стиле шейкер, накладной ванной, душем в нише, синей плиткой, керамической плиткой, серыми стенами, полом из керамической плитки, душевой кабиной, черным полом и шторкой для ванной для на участке и в саду

Dark and lacking functionality, this hard working hall bathroom in Great Falls, VA had to accommodate the needs of both a teenage boy and girl. Custom cabinetry, new flooring with underlayment heat, all new bathroom fixtures and additional lighting make this a bright and practical space. Exquisite blue arabesque tiles, crystal adornments on the lighting and faucets help bring this utilitarian space to an elegant room. Designed by Laura Hildebrandt of Interiors By LH, LLC. Construction by Superior Remodeling, Inc. Cabinetry by Harrell's Professional Cabinetry. Photography by Boutique Social. DC.

We planned a thoughtful redesign of this beautiful home while retaining many of the existing features. We wanted this house to feel the immediacy of its environment. So we carried the exterior front entry style into the interiors, too, as a way to bring the beautiful outdoors in. In addition, we added patios to all the bedrooms to make them feel much bigger. Luckily for us, our temperate California climate makes it possible for the patios to be used consistently throughout the year.
The original kitchen design did not have exposed beams, but we decided to replicate the motif of the 30" living room beams in the kitchen as well, making it one of our favorite details of the house. To make the kitchen more functional, we added a second island allowing us to separate kitchen tasks. The sink island works as a food prep area, and the bar island is for mail, crafts, and quick snacks.
We designed the primary bedroom as a relaxation sanctuary – something we highly recommend to all parents. It features some of our favorite things: a cognac leather reading chair next to a fireplace, Scottish plaid fabrics, a vegetable dye rug, art from our favorite cities, and goofy portraits of the kids.
---
Project designed by Courtney Thomas Design in La Cañada. Serving Pasadena, Glendale, Monrovia, San Marino, Sierra Madre, South Pasadena, and Altadena.
For more about Courtney Thomas Design, see here: https://www.courtneythomasdesign.com/
To learn more about this project, see here:
https://www.courtneythomasdesign.com/portfolio/functional-ranch-house-design/
Санузел в стиле неоклассика (современная классика) с накладной ванной – фото дизайна интерьера
3

