Санузел в стиле неоклассика (современная классика) с балками на потолке – фото дизайна интерьера
Сортировать:
Бюджет
Сортировать:Популярное за сегодня
161 - 180 из 348 фото
1 из 3
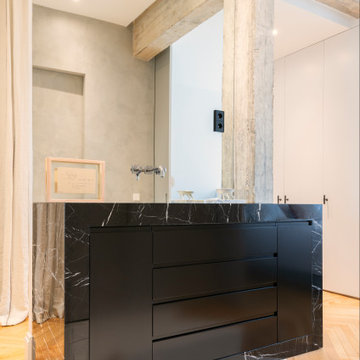
Источник вдохновения для домашнего уюта: главный совмещенный санузел среднего размера в стиле неоклассика (современная классика) с плоскими фасадами, черными фасадами, серой плиткой, цементной плиткой, серыми стенами, бетонным полом, монолитной раковиной, мраморной столешницей, серым полом, черной столешницей, тумбой под одну раковину, встроенной тумбой и балками на потолке
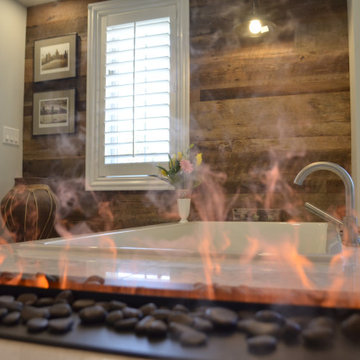
Пример оригинального дизайна: главный совмещенный санузел в стиле неоклассика (современная классика) с фасадами в стиле шейкер, коричневыми фасадами, накладной ванной, угловым душем, раздельным унитазом, серой плиткой, керамогранитной плиткой, полом из плитки под дерево, врезной раковиной, столешницей из искусственного кварца, коричневым полом, душем с распашными дверями, серой столешницей, тумбой под две раковины, встроенной тумбой, балками на потолке и деревянными стенами
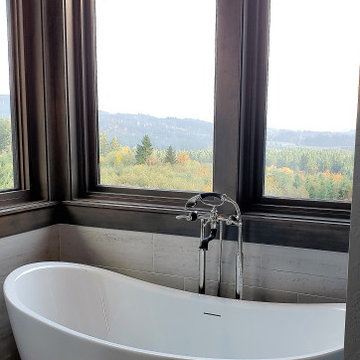
Entry/Great Room/Kitchen/dining room
Источник вдохновения для домашнего уюта: огромная ванная комната в стиле неоклассика (современная классика) с серыми стенами, паркетным полом среднего тона и балками на потолке
Источник вдохновения для домашнего уюта: огромная ванная комната в стиле неоклассика (современная классика) с серыми стенами, паркетным полом среднего тона и балками на потолке
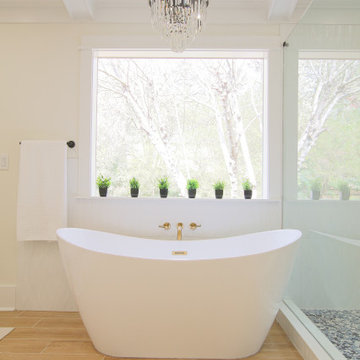
Пример оригинального дизайна: большая главная ванная комната в стиле неоклассика (современная классика) с фасадами в стиле шейкер, белыми фасадами, отдельно стоящей ванной, угловым душем, инсталляцией, белой плиткой, керамической плиткой, бежевыми стенами, полом из керамической плитки, накладной раковиной, столешницей из искусственного кварца, бежевым полом, душем с распашными дверями, белой столешницей, нишей, тумбой под две раковины, встроенной тумбой и балками на потолке
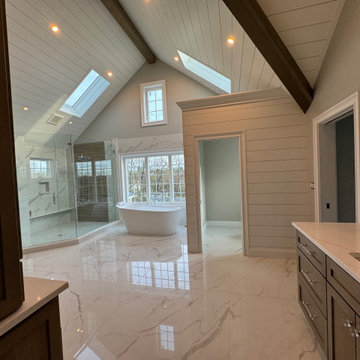
Custom transitional style master bathroom.
Источник вдохновения для домашнего уюта: большой главный совмещенный санузел в стиле неоклассика (современная классика) с фасадами с филенкой типа жалюзи, коричневыми фасадами, отдельно стоящей ванной, угловым душем, унитазом-моноблоком, белой плиткой, каменной плиткой, серыми стенами, мраморным полом, врезной раковиной, столешницей из кварцита, белым полом, душем с распашными дверями, белой столешницей, тумбой под две раковины, встроенной тумбой, балками на потолке и стенами из вагонки
Источник вдохновения для домашнего уюта: большой главный совмещенный санузел в стиле неоклассика (современная классика) с фасадами с филенкой типа жалюзи, коричневыми фасадами, отдельно стоящей ванной, угловым душем, унитазом-моноблоком, белой плиткой, каменной плиткой, серыми стенами, мраморным полом, врезной раковиной, столешницей из кварцита, белым полом, душем с распашными дверями, белой столешницей, тумбой под две раковины, встроенной тумбой, балками на потолке и стенами из вагонки
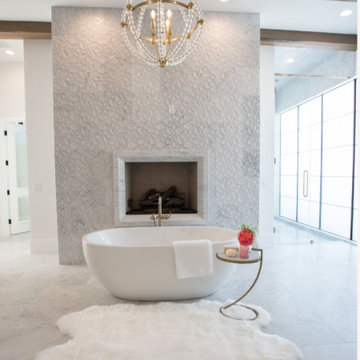
Пример оригинального дизайна: огромный главный совмещенный санузел в стиле неоклассика (современная классика) с фасадами с декоративным кантом, серыми фасадами, отдельно стоящей ванной, двойным душем, инсталляцией, белой плиткой, керамогранитной плиткой, белыми стенами, мраморным полом, врезной раковиной, мраморной столешницей, белым полом, душем с распашными дверями, белой столешницей, тумбой под две раковины, встроенной тумбой и балками на потолке
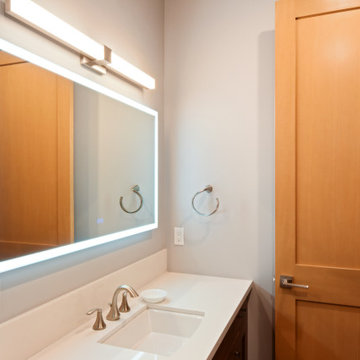
На фото: большая детская ванная комната в стиле неоклассика (современная классика) с плоскими фасадами, фасадами цвета дерева среднего тона, ванной в нише, душевой комнатой, бежевой плиткой, керамической плиткой, белыми стенами, полом из керамической плитки, бежевым полом, душем с распашными дверями, белой столешницей, тумбой под две раковины, встроенной тумбой и балками на потолке с
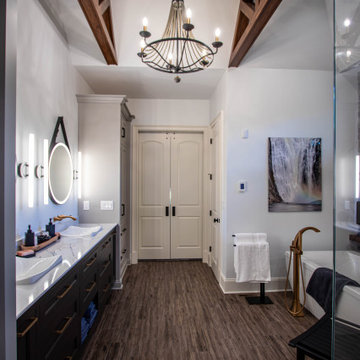
In this master bath, a custom-built painted inset vanity with Cambria Luxury Series quartz countertop was installed. Custom cabinets were installed in the closet with a Madera coffee stain wood countertop. Cambria Luxury Series quartz 10’ wall cladding surround was installed on the shower walls. Kohler Demi-Lav sinks in white. Amerock Blackrock hardware in Champagne Bronze and Black Bronze. Emser Larchmont Rue tile was installed on the wall behind the tub.
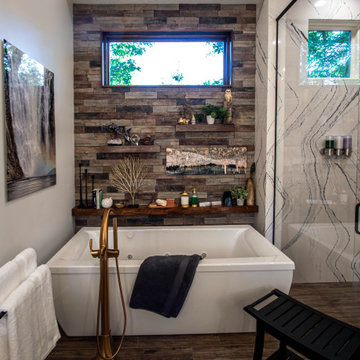
In this master bath, a custom-built painted inset vanity with Cambria Luxury Series quartz countertop was installed. Custom cabinets were installed in the closet with a Madera coffee stain wood countertop. Cambria Luxury Series quartz 10’ wall cladding surround was installed on the shower walls. Kohler Demi-Lav sinks in white. Amerock Blackrock hardware in Champagne Bronze and Black Bronze. Emser Larchmont Rue tile was installed on the wall behind the tub.
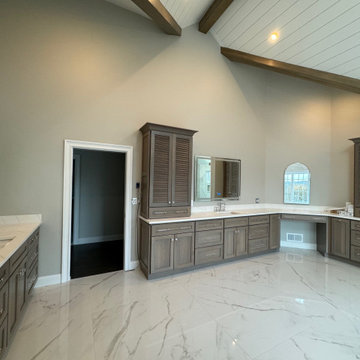
Custom transitional style master bathroom.
На фото: большой главный совмещенный санузел в стиле неоклассика (современная классика) с фасадами с филенкой типа жалюзи, коричневыми фасадами, отдельно стоящей ванной, угловым душем, унитазом-моноблоком, белой плиткой, каменной плиткой, серыми стенами, мраморным полом, врезной раковиной, столешницей из кварцита, белым полом, душем с распашными дверями, белой столешницей, тумбой под две раковины, встроенной тумбой, балками на потолке и стенами из вагонки
На фото: большой главный совмещенный санузел в стиле неоклассика (современная классика) с фасадами с филенкой типа жалюзи, коричневыми фасадами, отдельно стоящей ванной, угловым душем, унитазом-моноблоком, белой плиткой, каменной плиткой, серыми стенами, мраморным полом, врезной раковиной, столешницей из кварцита, белым полом, душем с распашными дверями, белой столешницей, тумбой под две раковины, встроенной тумбой, балками на потолке и стенами из вагонки
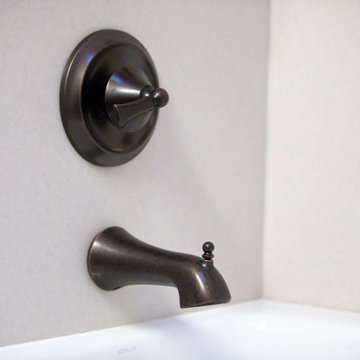
На фото: маленькая ванная комната в стиле неоклассика (современная классика) с фасадами в стиле шейкер, фасадами цвета дерева среднего тона, ванной в нише, душем над ванной, унитазом-моноблоком, бежевой плиткой, полом из плитки под дерево, душевой кабиной, раковиной с пьедесталом, столешницей из искусственного камня, разноцветным полом, душем с раздвижными дверями, белой столешницей, тумбой под одну раковину, встроенной тумбой и балками на потолке для на участке и в саду с
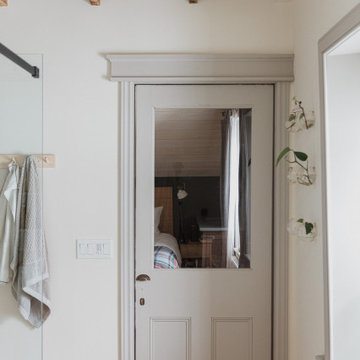
На фото: маленькая главная ванная комната в стиле неоклассика (современная классика) с фасадами с декоративным кантом, светлыми деревянными фасадами, душем в нише, унитазом-моноблоком, синей плиткой, белыми стенами, паркетным полом среднего тона, врезной раковиной, столешницей из искусственного кварца, бежевым полом, душем с раздвижными дверями, белой столешницей, тумбой под одну раковину, встроенной тумбой и балками на потолке для на участке и в саду с
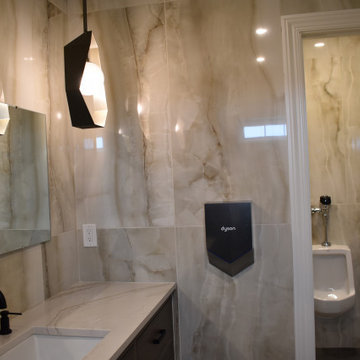
Entire basement finish project for new home.
На фото: большой туалет в стиле неоклассика (современная классика) с фасадами с декоративным кантом, фасадами цвета дерева среднего тона, раздельным унитазом, бежевой плиткой, керамической плиткой, бежевыми стенами, бетонным полом, врезной раковиной, столешницей из искусственного кварца, разноцветным полом, бежевой столешницей, подвесной тумбой и балками на потолке
На фото: большой туалет в стиле неоклассика (современная классика) с фасадами с декоративным кантом, фасадами цвета дерева среднего тона, раздельным унитазом, бежевой плиткой, керамической плиткой, бежевыми стенами, бетонным полом, врезной раковиной, столешницей из искусственного кварца, разноцветным полом, бежевой столешницей, подвесной тумбой и балками на потолке
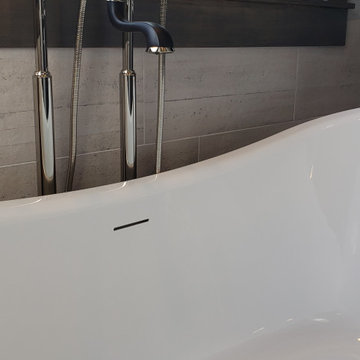
Entry/Great Room/Kitchen/dining room
Источник вдохновения для домашнего уюта: огромная ванная комната в стиле неоклассика (современная классика) с серыми стенами, паркетным полом среднего тона и балками на потолке
Источник вдохновения для домашнего уюта: огромная ванная комната в стиле неоклассика (современная классика) с серыми стенами, паркетным полом среднего тона и балками на потолке
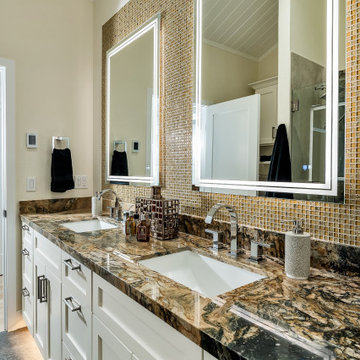
You don't have to own a big celebrity mansion to have a beautifully appointed house finished with unique and special materials. When my clients bought an average condo kitted out with all the average builder-grade things that average builders stuff into spaces like that, they longed to make it theirs. Being collectors of colorful Fiesta tableware and lovers of extravagant stone, we set about infusing the space with a dose of their fun personality.
There wasn’t a corner of the house that went untouched in this extensive renovation. The ground floor got a complete make-over with a new Calacatta Gold tile floor, and I designed a very special border of Lunada Bay glass mosaic tiles that outlines the edge of every room.
We ripped out a solid walled staircase and replaced it with a visually lighter cable rail system, and a custom hanging chandelier now shines over the living room.
The kitchen was redesigned to take advantage of a wall that was previously just shallow pantry storage. By opening it up and installing cabinetry, we doubled the counter space and made the kitchen much more spacious and usable. We also removed a low hanging set of upper cabinets that cut off the kitchen from the rest of the ground floor spaces. Acquarella Fantasy quartzite graces the counter surfaces and continues down in a waterfall feature in order to enjoy as much of this stone’s natural beauty as possible.
One of my favorite spaces turned out to be the primary bathroom. The scheme for this room took shape when we were at a slab warehouse shopping for material. We stumbled across a packet of a stunning quartzite called Fusion Wow Dark and immediately fell in love. We snatched up a pair of slabs for the counter as well as the back wall of the shower. My clients were eager to be rid of a tub-shower alcove and create a spacious curbless shower, which meant a full piece of stone on the entire long wall would be stunning. To compliment it, I found a neutral, sandstone-like tile for the return walls of the shower and brought it around the remaining walls of the space, capped with a coordinating chair rail. But my client's love of gold and all things sparkly led us to a wonderful mosaic. Composed of shifting hues of honey and gold, I envisioned the mosaic on the vanity wall and as a backing for the niche in the shower. We chose a dark slate tile to ground the room, and designed a luxurious, glass French door shower enclosure. Little touches like a motion-detected toe kick night light at the vanity, oversized LED mirrors, and ultra-modern plumbing fixtures elevate this previously simple bathroom.
And I designed a watery-themed guest bathroom with a deep blue vanity, a large LED mirror, toe kick lights, and customized handmade porcelain tiles illustrating marshland scenes and herons.
All photos by Bernardo Grijalva
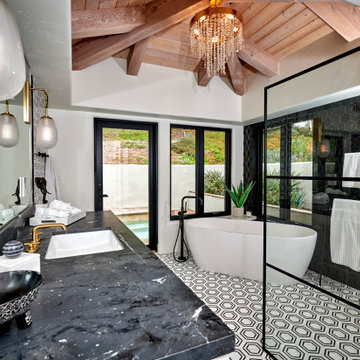
Urban Mountain lifestyle. The client came from a resort ski town in Colorado to city life. Bringing the casual lifestyle to this home you can see the urban cabin influence. This lifestyle can be compact, light-filled, clever, practical, simple, sustainable, and a dream to live in. It will have a well designed floor plan and beautiful details to create everyday astonishment. Life in the city can be both fulfilling and delightful.
Design Signature Designs Kitchen Bath
Contractor MC Construction
Photographer Sheldon of Ivestor
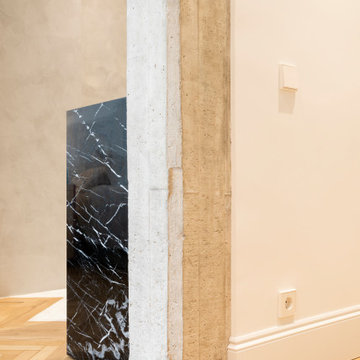
Источник вдохновения для домашнего уюта: главный совмещенный санузел среднего размера в стиле неоклассика (современная классика) с плоскими фасадами, черными фасадами, серой плиткой, цементной плиткой, серыми стенами, светлым паркетным полом, монолитной раковиной, мраморной столешницей, коричневым полом, черной столешницей, тумбой под одну раковину, встроенной тумбой и балками на потолке
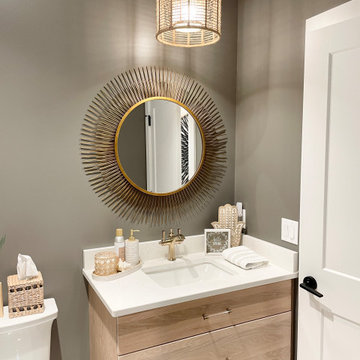
Open concept kitchen with White, Black and White Oak cabinetry and engineered quartz counters. New home in Bettendorf Iowa with cabinetry, counters, appliances, and lighting from Village Home Stores for Aspen Homes of the Quad Cities.
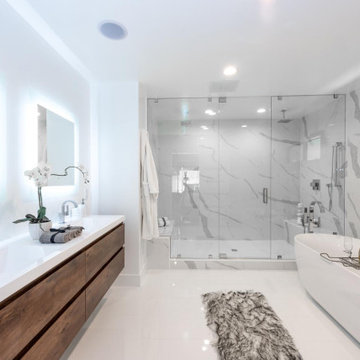
Taking a house and transforming into a dream home is one of the things we love most! This beautiful new construction in Newport Beach, CA, is a perfect example of how a simple house can be transformed into a gorgeous modern home. This home brings together the perfect combination of modern style and classic charm, offering bedrooms and bathrooms for you to enjoy.
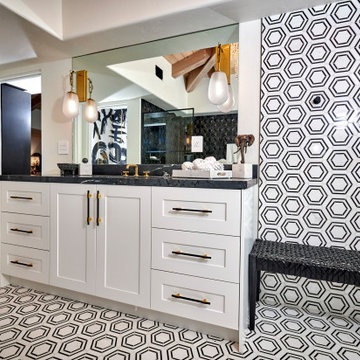
Urban Mountain lifestyle. The client came from a resort ski town in Colorado to city life. Bringing the casual lifestyle to this home you can see the urban cabin influence. This lifestyle can be compact, light-filled, clever, practical, simple, sustainable, and a dream to live in. It will have a well designed floor plan and beautiful details to create everyday astonishment. Life in the city can be both fulfilling and delightful.
Design Signature Designs Kitchen Bath
Contractor MC Construction
Photographer Sheldon of Ivestor
Санузел в стиле неоклассика (современная классика) с балками на потолке – фото дизайна интерьера
9

