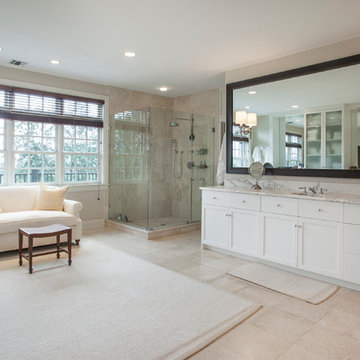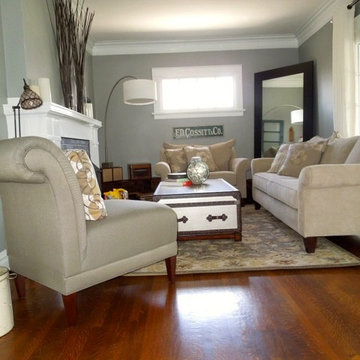Санузел в стиле неоклассика (современная классика) – фото дизайна интерьера
Сортировать:
Бюджет
Сортировать:Популярное за сегодня
1 - 20 из 48 фото
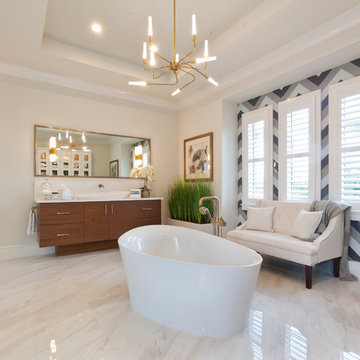
Visit The Korina 14803 Como Circle or call 941 907.8131 for additional information.
3 bedrooms | 4.5 baths | 3 car garage | 4,536 SF
The Korina is John Cannon’s new model home that is inspired by a transitional West Indies style with a contemporary influence. From the cathedral ceilings with custom stained scissor beams in the great room with neighboring pristine white on white main kitchen and chef-grade prep kitchen beyond, to the luxurious spa-like dual master bathrooms, the aesthetics of this home are the epitome of timeless elegance. Every detail is geared toward creating an upscale retreat from the hectic pace of day-to-day life. A neutral backdrop and an abundance of natural light, paired with vibrant accents of yellow, blues, greens and mixed metals shine throughout the home.
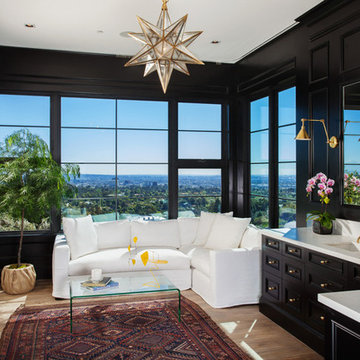
Стильный дизайн: главная ванная комната в стиле неоклассика (современная классика) с черными фасадами, черными стенами, врезной раковиной, паркетным полом среднего тона и фасадами с утопленной филенкой - последний тренд
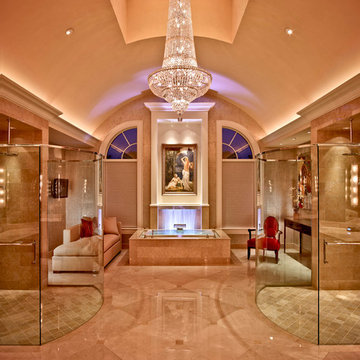
Идея дизайна: главная ванная комната в стиле неоклассика (современная классика)
Find the right local pro for your project
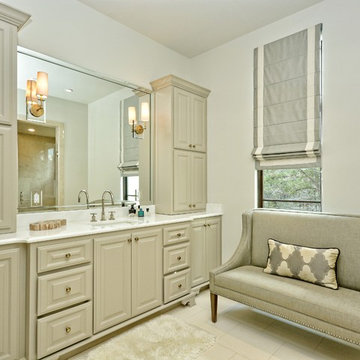
Santa Barbara Transitional Master Bath His by Zbranek and Holt Custom Homes, Austin Luxury Home Builders
Источник вдохновения для домашнего уюта: огромная главная ванная комната в стиле неоклассика (современная классика) с фасадами с выступающей филенкой, бежевыми фасадами, открытым душем, унитазом-моноблоком, белой плиткой, керамической плиткой, белыми стенами, мраморной столешницей, отдельно стоящей ванной, полом из керамической плитки и накладной раковиной
Источник вдохновения для домашнего уюта: огромная главная ванная комната в стиле неоклассика (современная классика) с фасадами с выступающей филенкой, бежевыми фасадами, открытым душем, унитазом-моноблоком, белой плиткой, керамической плиткой, белыми стенами, мраморной столешницей, отдельно стоящей ванной, полом из керамической плитки и накладной раковиной
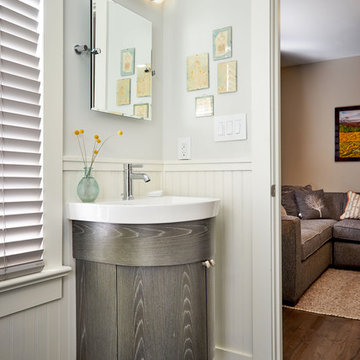
Bruce Cole Photography
На фото: маленькая ванная комната в стиле неоклассика (современная классика) с темными деревянными фасадами, серыми стенами, темным паркетным полом и монолитной раковиной для на участке и в саду с
На фото: маленькая ванная комната в стиле неоклассика (современная классика) с темными деревянными фасадами, серыми стенами, темным паркетным полом и монолитной раковиной для на участке и в саду с
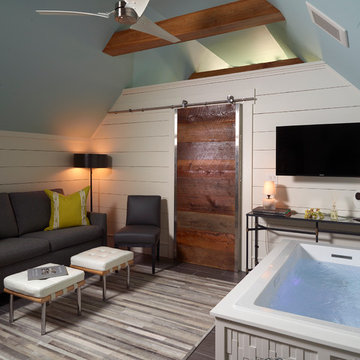
На фото: большая главная ванная комната в стиле неоклассика (современная классика) с накладной ванной и белыми стенами
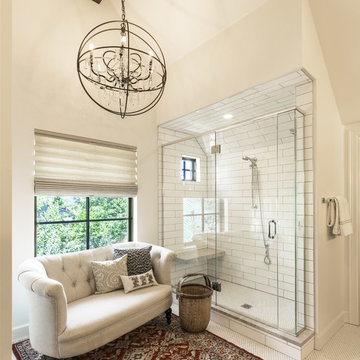
Стильный дизайн: ванная комната в стиле неоклассика (современная классика) - последний тренд
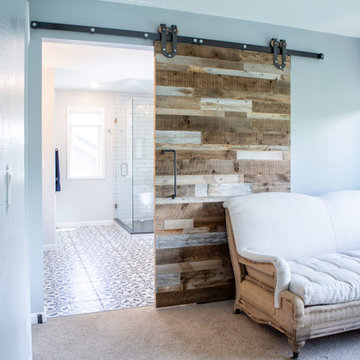
This project is an incredible transformation and the perfect example of successful style mixing! This client, and now a good friend of TVL (as they all become), is a wonderfully eclectic and adventurous one with immense interest in texture play, pops of color, and unique applications. Our scope in this home included a full kitchen renovation, main level powder room renovation, and a master bathroom overhaul. Taking just over a year to complete from the first design phases to final photos, this project was so insanely fun and packs an amazing amount of fun details and lively surprises. The original kitchen was large and fairly functional. However, the cabinetry was dated, the lighting was inefficient and frankly ugly, and the space was lacking personality in general. Our client desired maximized storage and a more personalized aesthetic. The existing cabinets were short and left the nice height of the space under-utilized. We integrated new gray shaker cabinets from Waypoint Living Spaces and ran them to the ceiling to really exaggerate the height of the space and to maximize usable storage as much as possible. The upper cabinets are glass and lit from within, offering display space or functional storage as the client needs. The central feature of this space is the large cobalt blue range from Viking as well as the custom made reclaimed wood range hood floating above. The backsplash along this entire wall is vertical slab of marble look quartz from Pental Surfaces. This matches the expanse of the same countertop that wraps the room. Flanking the range, we installed cobalt blue lantern penny tile from Merola Tile for a playful texture that adds visual interest and class to the entire room. We upgraded the lighting in the ceiling, under the cabinets, and within cabinets--we also installed accent sconces over each window on the sink wall to create cozy and functional illumination. The deep, textured front Whitehaven apron sink is a dramatic nod to the farmhouse aesthetic from KOHLER, and it's paired with the bold and industrial inspired Tournant faucet, also from Kohler. We finalized this space with other gorgeous appliances, a super sexy dining table and chair set from Room & Board, the Paxton dining light from Pottery Barn and a small bar area and pantry on the far end of the space. In the small powder room on the main level, we converted a drab builder-grade space into a super cute, rustic-inspired washroom. We utilized the Bonner vanity from Signature Hardware and paired this with the cute Ashfield faucet from Pfister. The most unique statements in this room include the water-drop light over the vanity from Shades Of Light, the copper-look porcelain floor tile from Pental Surfaces and the gorgeous Cashmere colored Tresham toilet from Kohler. Up in the master bathroom, elegance abounds. Using the same footprint, we upgraded everything in this space to reflect the client's desire for a more bright, patterned and pretty space. Starting at the entry, we installed a custom reclaimed plank barn door with bold large format hardware from Rustica Hardware. In the bathroom, the custom slate blue vanity from Tharp Cabinet Company is an eye catching statement piece. This is paired with gorgeous hardware from Amerock, vessel sinks from Kohler, and Purist faucets also from Kohler. We replaced the old built-in bathtub with a new freestanding soaker from Signature Hardware. The floor tile is a bold, graphic porcelain tile with a classic color scheme. The shower was upgraded with new tile and fixtures throughout: new clear glass, gorgeous distressed subway tile from the Castle line from TileBar, and a sophisticated shower panel from Vigo. We finalized the space with a small crystal chandelier and soft gray paint. This project is a stunning conversion and we are so thrilled that our client can enjoy these personalized spaces for years to come. Special thanks to the amazing Ian Burks of Burks Wurks Construction for bringing this to life!
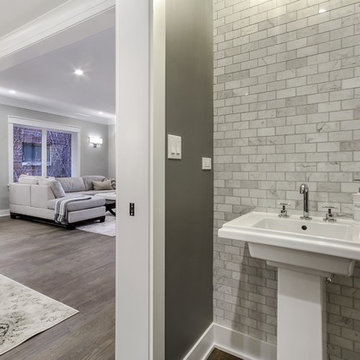
Свежая идея для дизайна: ванная комната в стиле неоклассика (современная классика) - отличное фото интерьера
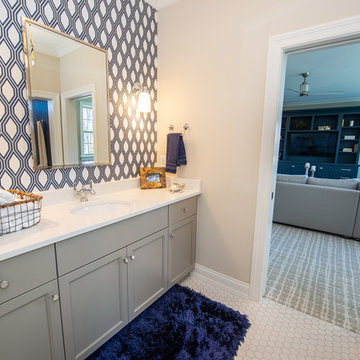
Photo by Eric Honeycutt
Свежая идея для дизайна: детская ванная комната в стиле неоклассика (современная классика) с фасадами с утопленной филенкой, серыми фасадами, бежевыми стенами, полом из керамической плитки, врезной раковиной, столешницей из искусственного кварца, белым полом и белой столешницей - отличное фото интерьера
Свежая идея для дизайна: детская ванная комната в стиле неоклассика (современная классика) с фасадами с утопленной филенкой, серыми фасадами, бежевыми стенами, полом из керамической плитки, врезной раковиной, столешницей из искусственного кварца, белым полом и белой столешницей - отличное фото интерьера
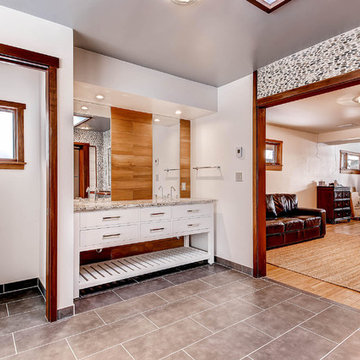
На фото: большая главная ванная комната в стиле неоклассика (современная классика) с врезной раковиной, белыми фасадами, раздельным унитазом, серой плиткой, плоскими фасадами, душем в нише, галечной плиткой, белыми стенами, полом из сланца и столешницей из гранита
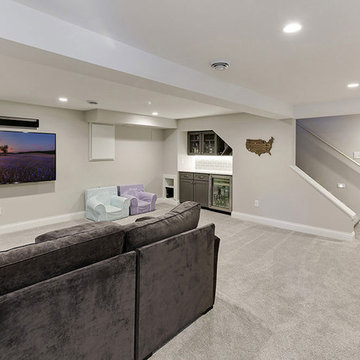
Пример оригинального дизайна: ванная комната в стиле неоклассика (современная классика)
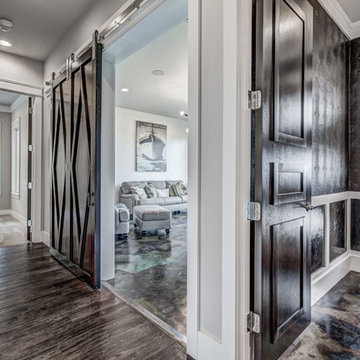
Next to the kitchen, is the classic powder bath on steroids...faux alligator wall coverings, marbleized floor, and a door to the patio! The sliding barn door opens to the spacious Bonus / Game room and down the hall is a bedroom & full bath!
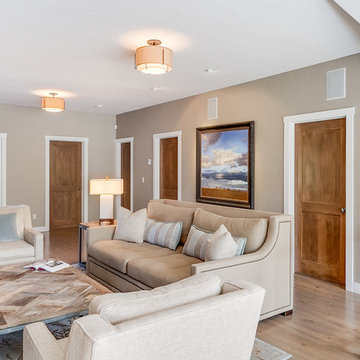
Michael Yearout Photography
На фото: ванная комната в стиле неоклассика (современная классика) с
На фото: ванная комната в стиле неоклассика (современная классика) с
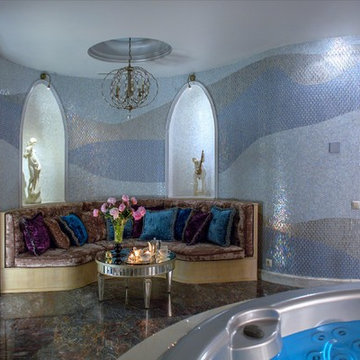
Стильный дизайн: баня и сауна в стиле неоклассика (современная классика) - последний тренд
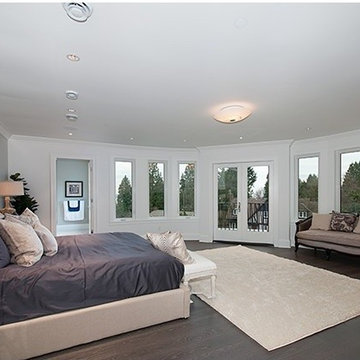
Пример оригинального дизайна: ванная комната в стиле неоклассика (современная классика)
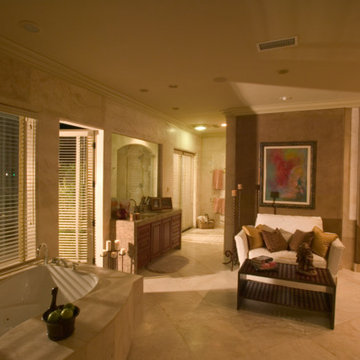
This space was finished to basic builder specks with a small shower and tub. We gutted the area and expanded into an adjoining room which we turned into a large walk in shower.
We added a second vanity making separate his and hers spaces. The Jacuzzi tub is open and we added the large window. The door leads out to a private spa that we added outside. The entire area is about 500 sf.
Санузел в стиле неоклассика (современная классика) – фото дизайна интерьера
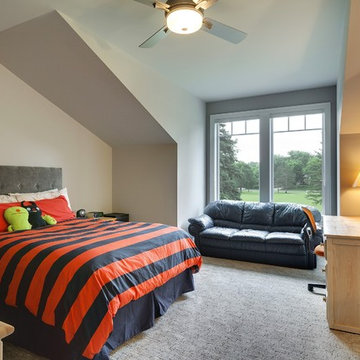
Источник вдохновения для домашнего уюта: ванная комната в стиле неоклассика (современная классика)
1


