Санузел в стиле модернизм с стеклянными фасадами – фото дизайна интерьера
Сортировать:
Бюджет
Сортировать:Популярное за сегодня
81 - 100 из 1 090 фото
1 из 3
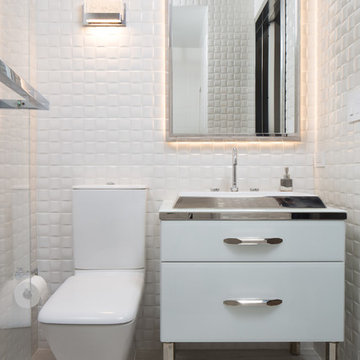
NICHOLAS DOYLE PHOTOGRAPHY
Пример оригинального дизайна: детская ванная комната среднего размера в стиле модернизм с стеклянными фасадами, белыми фасадами, душем в нише, унитазом-моноблоком, белой плиткой, керамической плиткой, белыми стенами, полом из керамической плитки, накладной раковиной, стеклянной столешницей, серым полом и душем с распашными дверями
Пример оригинального дизайна: детская ванная комната среднего размера в стиле модернизм с стеклянными фасадами, белыми фасадами, душем в нише, унитазом-моноблоком, белой плиткой, керамической плиткой, белыми стенами, полом из керамической плитки, накладной раковиной, стеклянной столешницей, серым полом и душем с распашными дверями
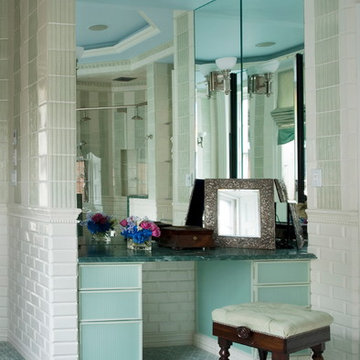
Heidi Pribell Interiors puts a fresh twist on classic design serving the major Boston metro area. By blending grandeur with bohemian flair, Heidi creates inviting interiors with an elegant and sophisticated appeal. Confident in mixing eras, style and color, she brings her expertise and love of antiques, art and objects to every project.
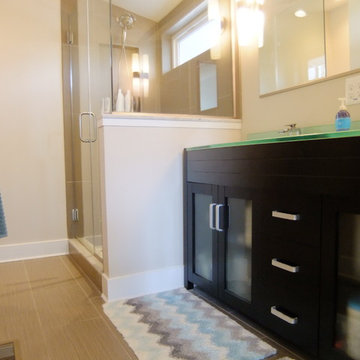
Идея дизайна: главная ванная комната среднего размера в стиле модернизм с стеклянными фасадами, темными деревянными фасадами, угловым душем, стеклянной столешницей и душем с распашными дверями
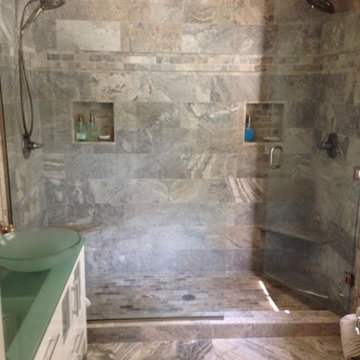
Идея дизайна: главная ванная комната среднего размера в стиле модернизм с стеклянными фасадами, белыми фасадами, ванной в нише, двойным душем, бежевой плиткой, каменной плиткой, бежевыми стенами, полом из керамогранита, настольной раковиной, стеклянной столешницей, бежевым полом и душем с раздвижными дверями
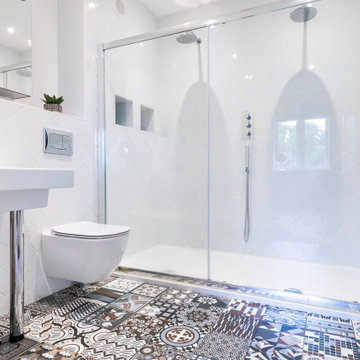
На фото: главная ванная комната в стиле модернизм с стеклянными фасадами, двойным душем, инсталляцией, белой плиткой, плиткой кабанчик, белыми стенами, полом из керамогранита, разноцветным полом, душем с раздвижными дверями, нишей и напольной тумбой
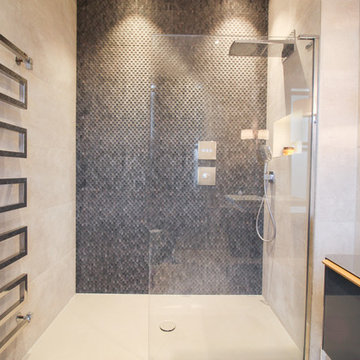
Opun
На фото: главная ванная комната среднего размера в стиле модернизм с стеклянными фасадами, серыми фасадами, открытым душем, инсталляцией, бежевой плиткой, керамогранитной плиткой, серыми стенами, полом из керамогранита, накладной раковиной, стеклянной столешницей, бежевым полом, открытым душем и серой столешницей с
На фото: главная ванная комната среднего размера в стиле модернизм с стеклянными фасадами, серыми фасадами, открытым душем, инсталляцией, бежевой плиткой, керамогранитной плиткой, серыми стенами, полом из керамогранита, накладной раковиной, стеклянной столешницей, бежевым полом, открытым душем и серой столешницей с

Having both a separate bath and shower was important to the client due to having a young family so we specified a freestanding bath and positioned it in the corner of the room to create a feature which also allowed more space for a generous walk in shower.
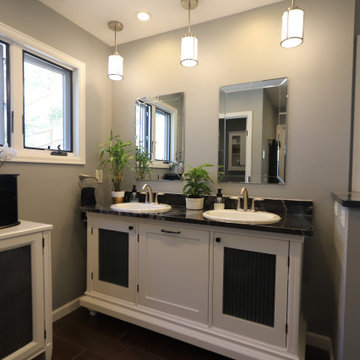
Full master suite remodel. Changed the entire floorpan of this space by moving walls and all the bathroom components. We changed a bedroom into a closet and enlarged the master bathroom. Added a heated floor, bidet toilet, walk in shower, soaking tub and a custom made (By the homeowner) double vanity that was a dresser before.
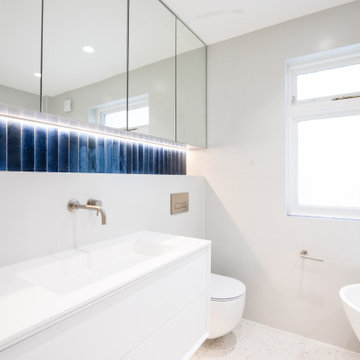
Step into the heart of family practicality with our latest achievement in the Muswell Hill project. This bathroom is all about making space work for you. We've transformed a once-fitted bath area into a versatile haven, accommodating a freestanding bath and a convenient walk-in shower.
The taupe and gray color palette exudes a calming vibe, embracing functionality without sacrificing style. It's a space designed to cater to the needs of a young family, where every inch is thoughtfully utilized. The walk-in shower offers easy accessibility, while the freestanding bath invites you to relax and unwind.
This is more than just a bathroom; it's a testament to our commitment to innovative design that adapts to your lifestyle. Embrace a space that perfectly balances practicality with modern aesthetics, redefining how you experience everyday luxury.
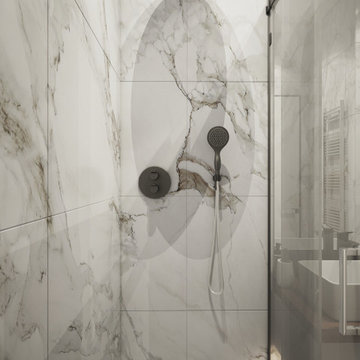
Strict and concise design with minimal decor and necessary plumbing set - ideal for a small bathroom.
Speaking of about the color of the decoration, the classical marble fits perfectly with the wood.
A dark floor against the background of light walls creates a sense of the shape of space.
The toilet and sink are wall-hung and are white. This type of plumbing has its advantages; it is visually lighter and does not take up extra space.
Under the sink, you can see a shelf for storing towels. The niche above the built-in toilet is also very advantageous for use due to its compactness. Frameless glass shower doors create a spacious feel.
The spot lighting on the perimeter of the room extends everywhere and creates a soft glow.
Learn more about us - www.archviz-studio.com
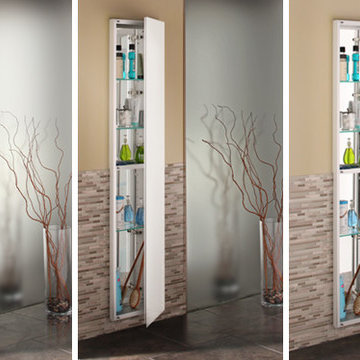
Special Order Glass Colors for GlassCrafters' Full-Length Cabinet include: White, Black, Tinted Gray Mirror, Satin White, Satin Gray and Satin Bronze.
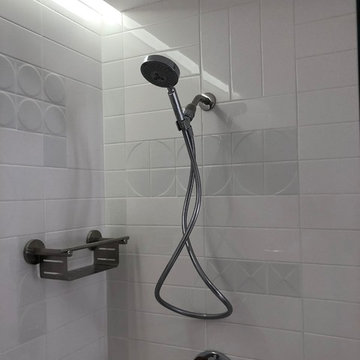
Свежая идея для дизайна: маленькая главная ванная комната в стиле модернизм с стеклянными фасадами, серыми фасадами, открытым душем, унитазом-моноблоком, белой плиткой, керамической плиткой, серыми стенами, полом из керамогранита, врезной раковиной, столешницей из искусственного кварца, белым полом, открытым душем и белой столешницей для на участке и в саду - отличное фото интерьера
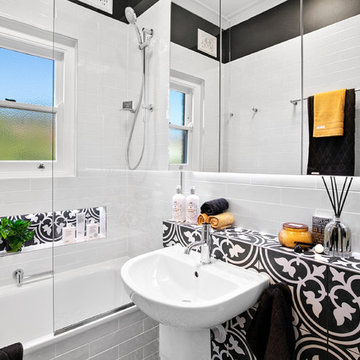
Bathrooms by Oldham was engaged to re-design the bathroom providing the much needed functionality, storage and space whilst keeping with the style of the apartment.
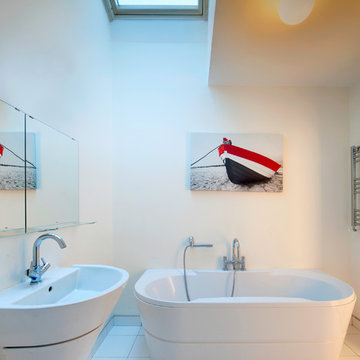
Bathroom at first floor with rooflight for ventilation & light.
Paul Tierney Photgraphy
Свежая идея для дизайна: детская ванная комната среднего размера в стиле модернизм с стеклянными фасадами, белыми фасадами, отдельно стоящей ванной, душем над ванной, белыми стенами, полом из керамогранита, подвесной раковиной и белым полом - отличное фото интерьера
Свежая идея для дизайна: детская ванная комната среднего размера в стиле модернизм с стеклянными фасадами, белыми фасадами, отдельно стоящей ванной, душем над ванной, белыми стенами, полом из керамогранита, подвесной раковиной и белым полом - отличное фото интерьера

SDB
Une pièce exiguë recouverte d’un carrelage ancien dans laquelle trônait une baignoire minuscule sans grand intérêt.
Une douche à l’italienne n’était techniquement pas envisageable, nous avons donc opté pour une cabine de douche.
Les WC se sont retrouvés suspendus et le lavabo sans rangement remplacé par un petit mais pratique meuble vasque.
Malgré la taille de la pièce le choix fut fait de partir sur un carrelage gris anthracite avec un détail « griffé » sur le mur de la colonne de douche.
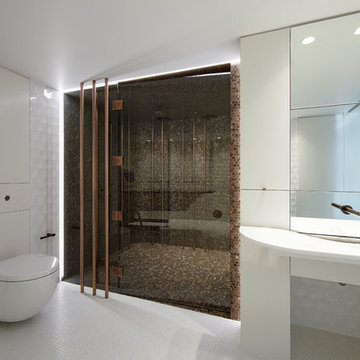
ARCHITECT: Architecture Saville Isaacs BUILDER: Pure Construction Management JOINERY: Niche Design Group PHOTOGRAPHER: Project K
WINNER: 2015 MBA Housing Home Unit Renovation
2016 Australian Interior Design Awards - short listed - to be announced 9th June 2017
Award winning architect designed apartment with fluid curved joinery and panelling. The curved joinery is highlighted with copper skirting, copper splashbacks and copper lined feature alcoves. The curved feature island is clad with Corian solid surface and topped with aged solid timber tops. The apartment's design is highlighted with curved wall panelling to all internal walls and finished with copper skirting. The master bedroom features a custom curved bed as well as a luxurious bathroom with rich mosaic tiling and copper accents.
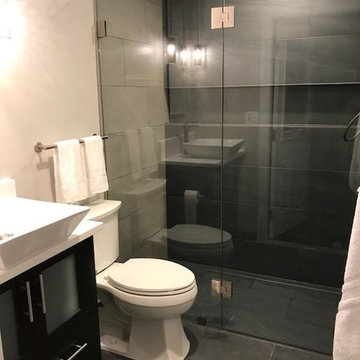
Идея дизайна: маленькая главная ванная комната в стиле модернизм с стеклянными фасадами, темными деревянными фасадами, душем без бортиков, раздельным унитазом, серой плиткой, керамической плиткой, бежевыми стенами, полом из керамической плитки, настольной раковиной, столешницей из искусственного кварца, серым полом, душем с распашными дверями и белой столешницей для на участке и в саду
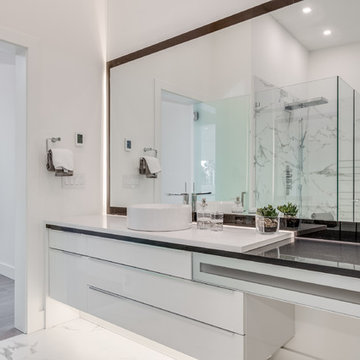
Пример оригинального дизайна: главная ванная комната в стиле модернизм с стеклянными фасадами, белыми фасадами, отдельно стоящей ванной, открытым душем, белой плиткой, каменной плиткой, белыми стенами, мраморным полом, настольной раковиной, столешницей из искусственного кварца, белым полом, душем с распашными дверями, белой столешницей и инсталляцией
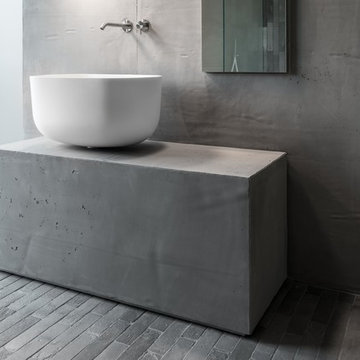
Ein minimalistisches Masterbadezimmer im Betonlook mit Cotto-Boden aus Handarbeit. Kubische Grundformen, wie das halten eine klare Linien in den Räumen.
ultramarin / frank jankowski fotografie, köln
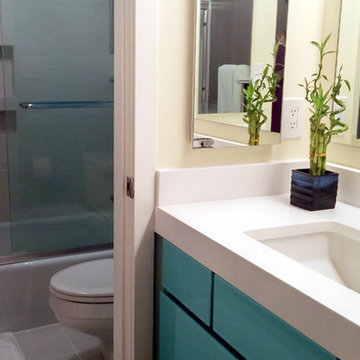
Стильный дизайн: маленькая главная ванная комната в стиле модернизм с врезной раковиной, стеклянными фасадами, синими фасадами, столешницей из кварцита, душем над ванной, раздельным унитазом, серой плиткой, керамогранитной плиткой, синими стенами и полом из керамогранита для на участке и в саду - последний тренд
Санузел в стиле модернизм с стеклянными фасадами – фото дизайна интерьера
5

