Санузел в стиле модернизм с полом из ламината – фото дизайна интерьера
Сортировать:
Бюджет
Сортировать:Популярное за сегодня
141 - 160 из 773 фото
1 из 3
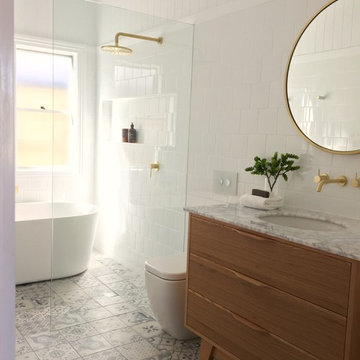
In this photo set, we featured a remodeling project featuring our Alexander 36-inch Single Bathroom Vanity. This vanity features 3 coats of clear glaze to showcase the natural wood grain and finish of the vanity. It's topped off by a naturally sourced, carrara marble top.
This bathroom was originally a guest bathroom. The buyer noted to us that they wanted to make this guest bathroom feel bigger and utilized as much space. Some choices made in this project included:
- Patterned floor tiles as a pop
- Clean white tiles for wall paper with white slates above
- A combination of an open shower and freestanding porcelain bathtub with a inset shelf
- Golden brass accents in the metal hardware including shower head, faucets, and towel rack
- A one-piece porcelain toilet to match the bath tub.
- A big circle mirror with a gold brass frame to match the hardware
- White towels and ammenities
- One simple plant to add a pop of green to pair well with the wood finish of the vanity
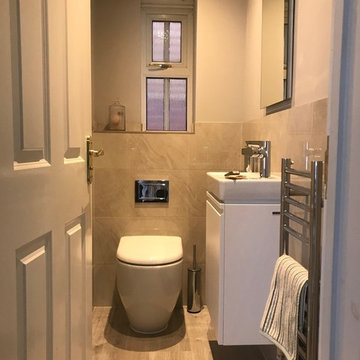
На фото: туалет в стиле модернизм с полом из ламината и столешницей из искусственного кварца с
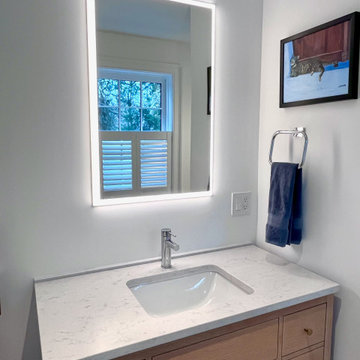
Стильный дизайн: маленькая ванная комната в стиле модернизм с фасадами островного типа, бежевыми фасадами, серыми стенами, полом из ламината, душевой кабиной, врезной раковиной, столешницей из гранита, бежевым полом, белой столешницей, тумбой под одну раковину и подвесной тумбой для на участке и в саду - последний тренд
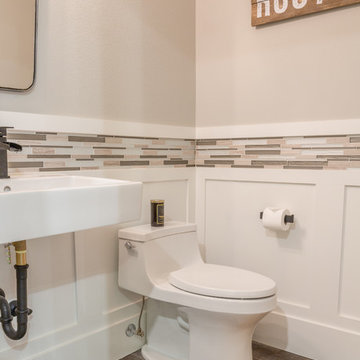
This ranch was a complete renovation! We took it down to the studs and redesigned the space for this young family. We opened up the main floor to create a large kitchen with two islands and seating for a crowd and a dining nook that looks out on the beautiful front yard. We created two seating areas, one for TV viewing and one for relaxing in front of the bar area. We added a new mudroom with lots of closed storage cabinets, a pantry with a sliding barn door and a powder room for guests. We raised the ceilings by a foot and added beams for definition of the spaces. We gave the whole home a unified feel using lots of white and grey throughout with pops of orange to keep it fun.
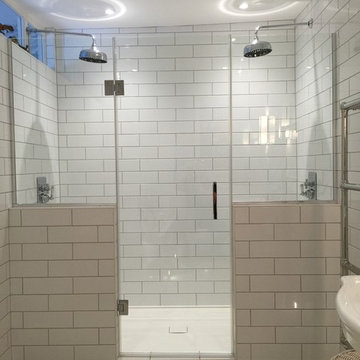
Источник вдохновения для домашнего уюта: детская ванная комната среднего размера в стиле модернизм с двойным душем, белой плиткой, белыми стенами, полом из ламината и раковиной с пьедесталом
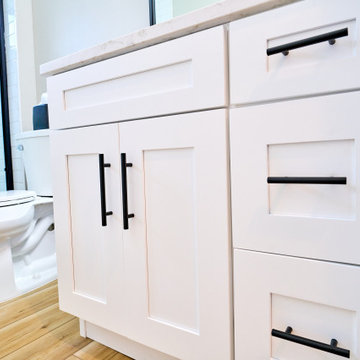
Kitchen Remodel, was completed as a result of a sewage backup incident. Prior layout was L shape Kitchen layout with awkward angle on dishwasher end, that ended straight into the wall. Cabinets right of dishwasher and above were added including a 24 inch pantry to the right. This added considerable amount of space to the kitchen even though it required the use of a vanity cabinet in order to make that happen. Project has received new drawers for that vanity box that needed to be custom made in order to make that cabinet work. Overall customer seems extremely happy at the results.
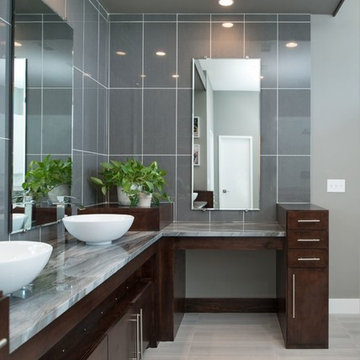
Источник вдохновения для домашнего уюта: большая главная ванная комната в стиле модернизм с плоскими фасадами, темными деревянными фасадами, отдельно стоящей ванной, угловым душем, раздельным унитазом, синей плиткой, серой плиткой, стеклянной плиткой, серыми стенами, полом из ламината, настольной раковиной, столешницей из гранита, бежевым полом и душем с распашными дверями
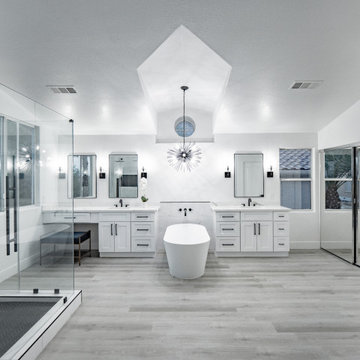
Идея дизайна: большой главный совмещенный санузел в стиле модернизм с фасадами в стиле шейкер, белыми фасадами, отдельно стоящей ванной, двойным душем, раздельным унитазом, белой плиткой, керамической плиткой, белыми стенами, полом из ламината, врезной раковиной, столешницей из кварцита, серым полом, душем с распашными дверями, белой столешницей, тумбой под две раковины, встроенной тумбой и сводчатым потолком

Our clients are a family of four living in a four bedroom substantially sized detached home. Although their property has adequate bedroom space for them and their two children, the layout of the downstairs living space was not functional and it obstructed their everyday life, making entertaining and family gatherings difficult.
Our brief was to maximise the potential of their property to develop much needed quality family space and turn their non functional house into their forever family home.
Concept
The couple aspired to increase the size of the their property to create a modern family home with four generously sized bedrooms and a larger downstairs open plan living space to enhance their family life.
The development of the design for the extension to the family living space intended to emulate the style and character of the adjacent 1970s housing, with particular features being given a contemporary modern twist.
Our Approach
The client’s home is located in a quiet cul-de-sac on a suburban housing estate. Their home nestles into its well-established site, with ample space between the neighbouring properties and has considerable garden space to the rear, allowing the design to take full advantage of the land available.
The levels of the site were perfect for developing a generous amount of floor space as a new extension to the property, with little restrictions to the layout & size of the site.
The size and layout of the site presented the opportunity to substantially extend and reconfigure the family home to create a series of dynamic living spaces oriented towards the large, south-facing garden.
The new family living space provides:
Four generous bedrooms
Master bedroom with en-suite toilet and shower facilities.
Fourth/ guest bedroom with French doors opening onto a first floor balcony.
Large open plan kitchen and family accommodation
Large open plan dining and living area
Snug, cinema or play space
Open plan family space with bi-folding doors that open out onto decked garden space
Light and airy family space, exploiting the south facing rear aspect with the full width bi-fold doors and roof lights in the extended upstairs rooms.
The design of the newly extended family space complements the style & character of the surrounding residential properties with plain windows, doors and brickwork to emulate the general theme of the local area.
Careful design consideration has been given to the neighbouring properties throughout the scheme. The scale and proportions of the newly extended home corresponds well with the adjacent properties.
The new generous family living space to the rear of the property bears no visual impact on the streetscape, yet the design responds to the living patterns of the family providing them with the tailored forever home they dreamed of.
Find out what our clients' say here
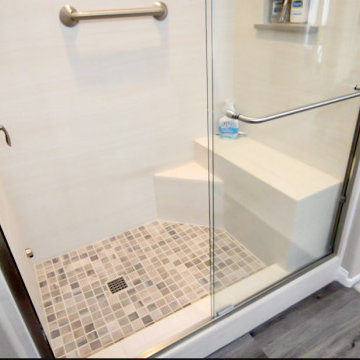
Bringing this condo’s full potential out with modernization and practicality took creativity and thoughtfulness. In this full remodel we chose matching quartz countertops in a style that replicates concrete, throughout for continuity. Beginning in the kitchen we changed the layout and floorplan for a more spacious, open concept. White shaker cabinets with custom soffits to fit the cabinetry seamlessly. Continuing the concrete looking countertops up, utilizing the same quarts material for simplicity and practicality in the smaller space. A white unequal quartz sink, with a brushed nickel faucet matching the brushed nickel cabinet hardware. Brand new custom lighting design, and a built-in wine fridge into the peninsula, finish off this kitchen renovation. A quick update of the fireplace and television nook area to update its features to blend in with the new kitchen. Moving on to the bathrooms, white shaker cabinets, matching concrete look quarts countertops, and the bushed nickel plumbing fixtures and hardware were used throughout to match the kitchen’s update, all for continuity and cost efficiency for the client. Custom beveled glass mirrors top off the vanities in the bathrooms. In both the master and guest bathrooms we used a commercially rated 12”x24” porcelain tile to mimic vein cut travertine. Choosing to place it in a stagger set pattern up to the ceiling brings a modern feel to a classic look. Adding a 4” glass and natural slate mosaic accent band for design, and acrylic grout used for easy maintenance. A single niche was built into the guest bath, while a double niche was inset into the master bath’s shower. Also in the master bath, a bench seat and foot rest were added, along with a brushed nickel grab bar for ease of maneuvering and personal care. Seamlessly bringing the rooms together from the complete downstairs area, up through the stairwell, hallways and bathrooms, a waterproof laminate with a wood texture and coloring was used to both warm up the feel of the house, and help the transitional flow between spaces.
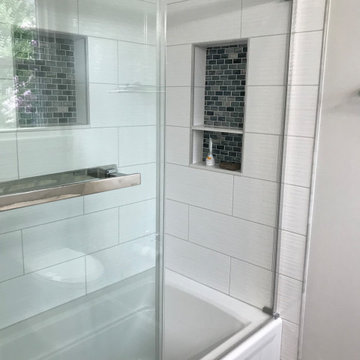
Свежая идея для дизайна: главная ванная комната среднего размера в стиле модернизм с фасадами островного типа, белыми фасадами, ванной в нише, душем над ванной, раздельным унитазом, серыми стенами, полом из ламината, врезной раковиной, столешницей из искусственного кварца, серым полом, душем с раздвижными дверями и серой столешницей - отличное фото интерьера
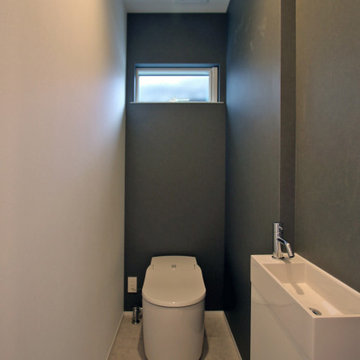
Стильный дизайн: туалет в стиле модернизм с унитазом-моноблоком, серыми стенами, полом из ламината, монолитной раковиной, коричневым полом, акцентной стеной, напольной тумбой и потолком с обоями - последний тренд
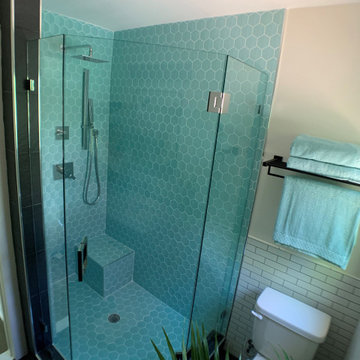
Master bathroom showing the glass enclosed shower.
Пример оригинального дизайна: главная ванная комната среднего размера в стиле модернизм с фасадами островного типа, темными деревянными фасадами, угловым душем, зеленой плиткой, керамической плиткой, белыми стенами, полом из ламината, монолитной раковиной, коричневым полом, душем с распашными дверями, тумбой под одну раковину и встроенной тумбой
Пример оригинального дизайна: главная ванная комната среднего размера в стиле модернизм с фасадами островного типа, темными деревянными фасадами, угловым душем, зеленой плиткой, керамической плиткой, белыми стенами, полом из ламината, монолитной раковиной, коричневым полом, душем с распашными дверями, тумбой под одну раковину и встроенной тумбой
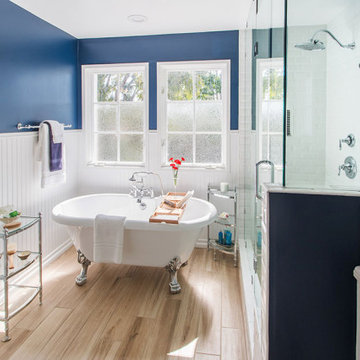
Large bathroom design combines elements from both Modern and Traditional styles. Utilizing the neutral color palette of Modern design and Traditional textures and finishes creates a style that is timeless. A lack of embellishment and decoration creates a sophisticated space. Strait lines, mixed with curved, evokes a balance in the masculine and feminine. Modern tile work combined with traditional materials is often used.
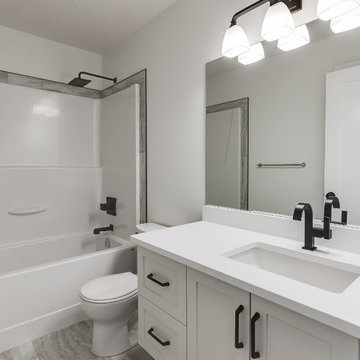
A two story Narrow Lane infill custom home with a bright and open concept layout. This Modern farmhouse has been completely outfitted with the best quality products. The sink has designer faucets set in a beautiful waterfall countertop. All of the appliances are stainless steel, with custom, white shaker cabinetry. The fireplace was finished with unique cement tile surrounded by floating vanities on either side. The laundry room features side by side washer and dryer with cabinets and countertops.
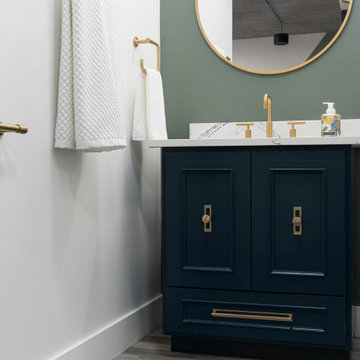
Modern Glam style
Пример оригинального дизайна: маленькая ванная комната в стиле модернизм с фасадами с утопленной филенкой, синими фасадами, зелеными стенами, полом из ламината, врезной раковиной, столешницей из искусственного кварца, серым полом, белой столешницей, тумбой под одну раковину и напольной тумбой для на участке и в саду
Пример оригинального дизайна: маленькая ванная комната в стиле модернизм с фасадами с утопленной филенкой, синими фасадами, зелеными стенами, полом из ламината, врезной раковиной, столешницей из искусственного кварца, серым полом, белой столешницей, тумбой под одну раковину и напольной тумбой для на участке и в саду
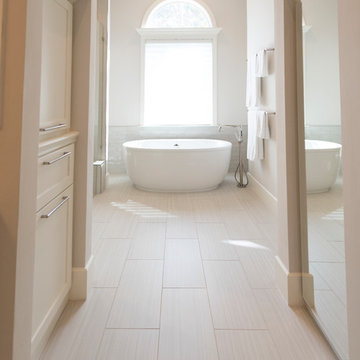
На фото: большая главная ванная комната в стиле модернизм с фасадами в стиле шейкер, белыми фасадами, отдельно стоящей ванной, раздельным унитазом, белой плиткой, керамической плиткой, бежевыми стенами, полом из ламината, накладной раковиной и бежевым полом с
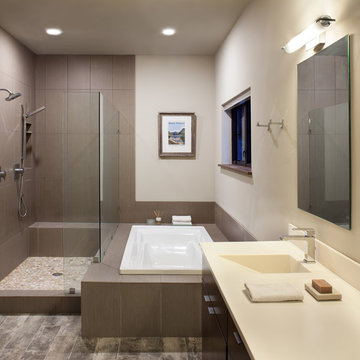
Gibeon Photography
Источник вдохновения для домашнего уюта: главная ванная комната среднего размера в стиле модернизм с плоскими фасадами, темными деревянными фасадами, ванной в нише, угловым душем, унитазом-моноблоком, серой плиткой, белыми стенами, полом из ламината, монолитной раковиной, столешницей из искусственного кварца, серым полом и душем с распашными дверями
Источник вдохновения для домашнего уюта: главная ванная комната среднего размера в стиле модернизм с плоскими фасадами, темными деревянными фасадами, ванной в нише, угловым душем, унитазом-моноблоком, серой плиткой, белыми стенами, полом из ламината, монолитной раковиной, столешницей из искусственного кварца, серым полом и душем с распашными дверями
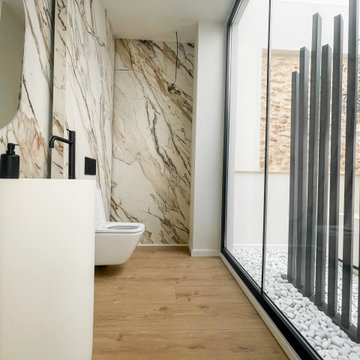
Cuarto de baño completo de un chalet de pueblo del que hemos realizado todo el diseño y construcción.
Источник вдохновения для домашнего уюта: большая главная ванная комната в стиле модернизм с белыми фасадами, коричневой плиткой, мраморной плиткой, белыми стенами, полом из ламината, подвесной раковиной, столешницей из кварцита, серым полом, коричневой столешницей, тумбой под одну раковину и подвесной тумбой
Источник вдохновения для домашнего уюта: большая главная ванная комната в стиле модернизм с белыми фасадами, коричневой плиткой, мраморной плиткой, белыми стенами, полом из ламината, подвесной раковиной, столешницей из кварцита, серым полом, коричневой столешницей, тумбой под одну раковину и подвесной тумбой
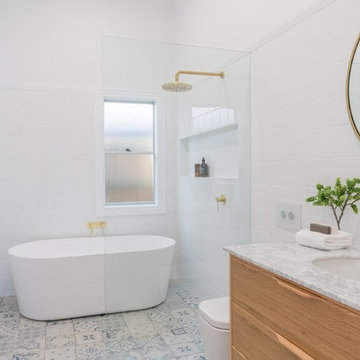
In this photo set, we featured a remodeling project featuring our Alexander 36-inch Single Bathroom Vanity. This vanity features 3 coats of clear glaze to showcase the natural wood grain and finish of the vanity. It's topped off by a naturally sourced, carrara marble top.
This bathroom was originally a guest bathroom. The buyer noted to us that they wanted to make this guest bathroom feel bigger and utilized as much space. Some choices made in this project included:
- Patterned floor tiles as a pop
- Clean white tiles for wall paper with white slates above
- A combination of an open shower and freestanding porcelain bathtub with a inset shelf
- Golden brass accents in the metal hardware including shower head, faucets, and towel rack
- A one-piece porcelain toilet to match the bath tub.
- A big circle mirror with a gold brass frame to match the hardware
- White towels and ammenities
- One simple plant to add a pop of green to pair well with the wood finish of the vanity
Санузел в стиле модернизм с полом из ламината – фото дизайна интерьера
8

