Санузел в стиле модернизм с плиткой из сланца – фото дизайна интерьера
Сортировать:
Бюджет
Сортировать:Популярное за сегодня
21 - 40 из 264 фото
1 из 3
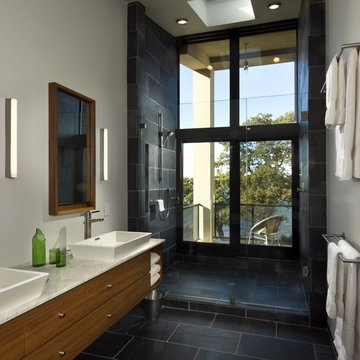
Источник вдохновения для домашнего уюта: ванная комната: освещение в стиле модернизм с настольной раковиной и плиткой из сланца
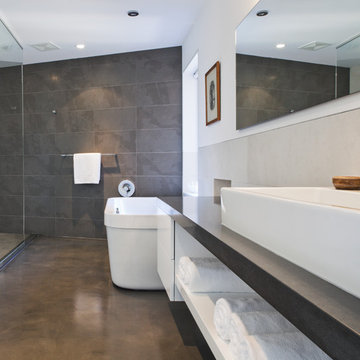
With a clear connection between the home and the Pacific Ocean beyond, this modern dwelling provides a west coast retreat for a young family. Forethought was given to future green advancements such as being completely solar ready and having plans in place to install a living green roof. Generous use of fully retractable window walls allow sea breezes to naturally cool living spaces which extend into the outdoors. Indoor air is filtered through an exchange system, providing a healthier air quality. Concrete surfaces on floors and walls add strength and ease of maintenance. Personality is expressed with the punches of colour seen in the Italian made and designed kitchen and furnishings within the home. Thoughtful consideration was given to areas committed to the clients’ hobbies and lifestyle.
photography by www.robcampbellphotography.com
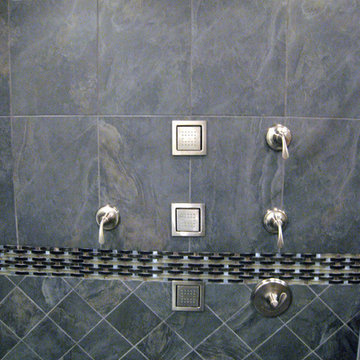
This luxurious shower features 3 vertical body sprayers, a handheld shower, and a 3 unit shower head in the ceiling.
Стильный дизайн: главная ванная комната среднего размера в стиле модернизм с фасадами с выступающей филенкой, светлыми деревянными фасадами, угловой ванной, душевой комнатой, унитазом-моноблоком, серой плиткой, плиткой из сланца, белыми стенами, полом из сланца, врезной раковиной, столешницей из искусственного кварца, серым полом, душем с распашными дверями и черной столешницей - последний тренд
Стильный дизайн: главная ванная комната среднего размера в стиле модернизм с фасадами с выступающей филенкой, светлыми деревянными фасадами, угловой ванной, душевой комнатой, унитазом-моноблоком, серой плиткой, плиткой из сланца, белыми стенами, полом из сланца, врезной раковиной, столешницей из искусственного кварца, серым полом, душем с распашными дверями и черной столешницей - последний тренд

Modern powder room with custom stone wall, LED mirror and rectangular floating sink.
Идея дизайна: туалет среднего размера в стиле модернизм с плоскими фасадами, фасадами цвета дерева среднего тона, унитазом-моноблоком, серой плиткой, серыми стенами, паркетным полом среднего тона, подвесной раковиной и плиткой из сланца
Идея дизайна: туалет среднего размера в стиле модернизм с плоскими фасадами, фасадами цвета дерева среднего тона, унитазом-моноблоком, серой плиткой, серыми стенами, паркетным полом среднего тона, подвесной раковиной и плиткой из сланца
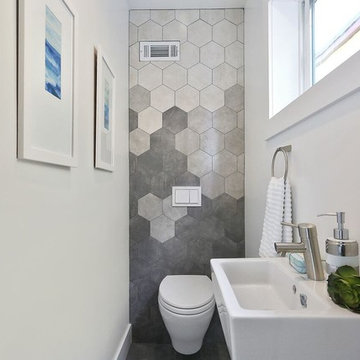
Источник вдохновения для домашнего уюта: маленький туалет в стиле модернизм с унитазом-моноблоком, серой плиткой, плиткой из сланца, серыми стенами и настольной раковиной для на участке и в саду
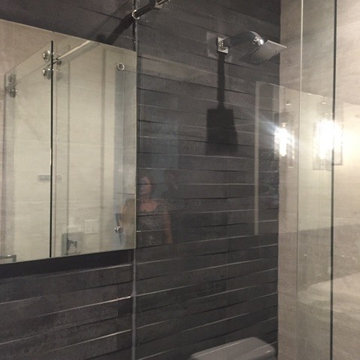
Slate Gray Bath
Floor - Atlas Concorde Mark Chrome 18x36
Accent wall - DSA Keope Link Dark Shadow Up Listello field
Shower wall - Atlas Concorde Mark Chrome 12x24
Shower floor - Atlas Concorde Mark Chrome Esagono mosaic
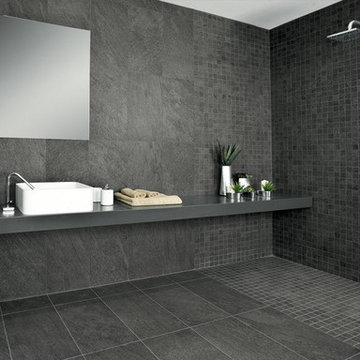
Pastorelli View 360 Black
Свежая идея для дизайна: главная ванная комната в стиле модернизм с душем без бортиков, черной плиткой, черными стенами, полом из керамической плитки, настольной раковиной и плиткой из сланца - отличное фото интерьера
Свежая идея для дизайна: главная ванная комната в стиле модернизм с душем без бортиков, черной плиткой, черными стенами, полом из керамической плитки, настольной раковиной и плиткой из сланца - отличное фото интерьера
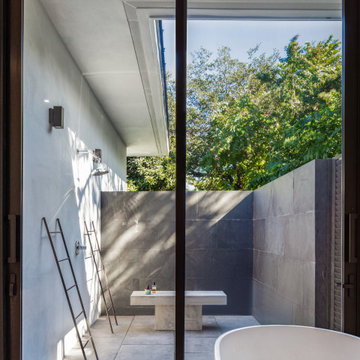
На фото: большая ванная комната в стиле модернизм с отдельно стоящей ванной, открытым душем, черной плиткой, плиткой из сланца, белыми стенами, бетонным полом, серым полом, душем с раздвижными дверями и сиденьем для душа
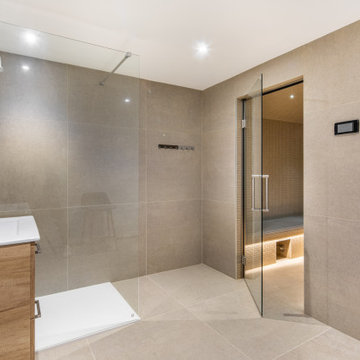
Un projet atypique avec l’aménagement de la cave de cette maison bourgeoise de la fin du XIXème.
Une transformation impressionnante pour laisser place à une belle cave à vin, ainsi qu’à une salle de cinéma, une buanderie et un hammam.
Pour ce chantier, nous avons répondu à plusieurs enjeux :
La mise en place d’un drain intérieur pour capter les remontées d’humidité
Le piquage des anciens enduits ciment et l’application d’un enduit perspirant à la chaux
Le décaissage de la pièce accueillant le hammam
L’aménagement menuisé de la cave à vin
De nouveaux espaces épurés et chaleureux qui viennent agrandir cette maison.
Si vous souhaitez redonner vie à certains espaces de votre habitation, EcoConfiance Rénovation vous accompagne de la conception de votre projet, à la réalisation des travaux, pour un suivi en toute sérénité.
Photos de Pierre Coussié
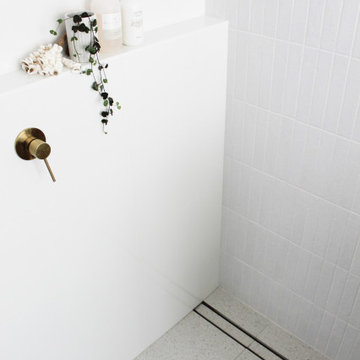
Walk In Shower, Adore Magazine Bathroom, Ensuute Bathroom, On the Ball Bathrooms, OTB Bathrooms, Bathroom Renovation Scarborough, LED Mirror, Brushed Brass tapware, Brushed Brass Bathroom Tapware, Small Bathroom Ideas, Wall Hung Vanity, Top Mounted Basin, Tile Cloud, Small Bathroom Renovations Perth.

Свежая идея для дизайна: маленький туалет в стиле модернизм с фасадами с декоративным кантом, коричневыми фасадами, унитазом-моноблоком, белой плиткой, плиткой из сланца, белыми стенами, монолитной раковиной, коричневым полом и белой столешницей для на участке и в саду - отличное фото интерьера
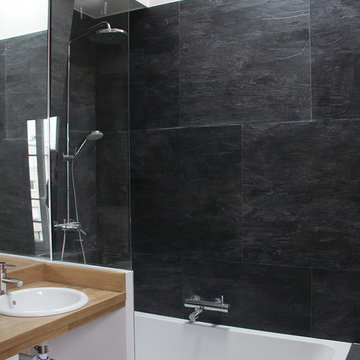
Стильный дизайн: маленькая главная ванная комната в стиле модернизм с накладной раковиной, столешницей из дерева, ванной в нише, душем над ванной, черной плиткой, плиткой из сланца и коричневой столешницей для на участке и в саду - последний тренд
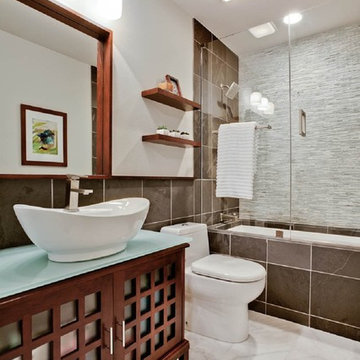
На фото: ванная комната в стиле модернизм с полновстраиваемой ванной, настольной раковиной и плиткой из сланца с
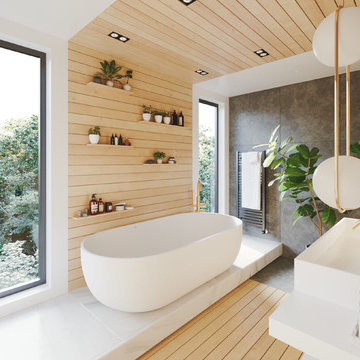
Свежая идея для дизайна: большая детская ванная комната в стиле модернизм с отдельно стоящей ванной, душевой комнатой, инсталляцией, серой плиткой, плиткой из сланца, белыми стенами, раковиной с несколькими смесителями, столешницей из искусственного кварца, серым полом, открытым душем, белой столешницей и полом из сланца - отличное фото интерьера

“..2 Bryant Avenue Fairfield West is a success story being one of the rare, wonderful collaborations between a great client, builder and architect, where the intention and result were to create a calm refined, modernist single storey home for a growing family and where attention to detail is evident.
Designed with Bauhaus principles in mind where architecture, technology and art unite as one and where the exemplification of the famed French early modernist Architect & painter Le Corbusier’s statement ‘machine for modern living’ is truly the result, the planning concept was to simply to wrap minimalist refined series of spaces around a large north-facing courtyard so that low-winter sun could enter the living spaces and provide passive thermal activation in winter and so that light could permeate the living spaces. The courtyard also importantly provides a visual centerpiece where outside & inside merge.
By providing solid brick walls and concrete floors, this thermal optimization is achieved with the house being cool in summer and warm in winter, making the home capable of being naturally ventilated and naturally heated. A large glass entry pivot door leads to a raised central hallway spine that leads to a modern open living dining kitchen wing. Living and bedrooms rooms are zoned separately, setting-up a spatial distinction where public vs private are working in unison, thereby creating harmony for this modern home. Spacious & well fitted laundry & bathrooms complement this home.
What cannot be understood in pictures & plans with this home, is the intangible feeling of peace, quiet and tranquility felt by all whom enter and dwell within it. The words serenity, simplicity and sublime often come to mind in attempting to describe it, being a continuation of many fine similar modernist homes by the sole practitioner Architect Ibrahim Conlon whom is a local Sydney Architect with a large tally of quality homes under his belt. The Architect stated that this house is best and purest example to date, as a true expression of the regionalist sustainable modern architectural principles he practises with.
Seeking to express the epoch of our time, this building remains a fine example of western Sydney early 21st century modernist suburban architecture that is a surprising relief…”
Kind regards
-----------------------------------------------------
Architect Ibrahim Conlon
Managing Director + Principal Architect
Nominated Responsible Architect under NSW Architect Act 2003
SEPP65 Qualified Designer under the Environmental Planning & Assessment Regulation 2000
M.Arch(UTS) B.A Arch(UTS) ADAD(CIT) AICOMOS RAIA
Chartered Architect NSW Registration No. 10042
Associate ICOMOS
M: 0404459916
E: ibrahim@iscdesign.com.au
O; Suite 1, Level 1, 115 Auburn Road Auburn NSW Australia 2144
W; www.iscdesign.com.au
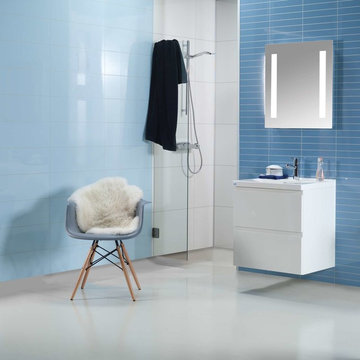
These laminated wall panels can look just like tile - but there's actually no grout joints. They are 3/8" thick panels backed by a marine grade plywood which are waterproof and actually can be used in any shower, tub or wet room application. These high gloss panels come in white, like blue and a sea glass color.
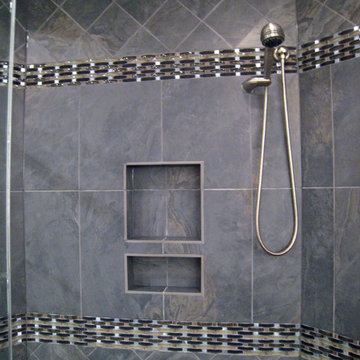
This built-in shelf is perfect for storing shampoos, soaps, and other bath accessories.
Пример оригинального дизайна: главная ванная комната среднего размера в стиле модернизм с фасадами с выступающей филенкой, светлыми деревянными фасадами, угловой ванной, душевой комнатой, унитазом-моноблоком, серой плиткой, плиткой из сланца, белыми стенами, полом из сланца, врезной раковиной, столешницей из искусственного кварца, серым полом, душем с распашными дверями и черной столешницей
Пример оригинального дизайна: главная ванная комната среднего размера в стиле модернизм с фасадами с выступающей филенкой, светлыми деревянными фасадами, угловой ванной, душевой комнатой, унитазом-моноблоком, серой плиткой, плиткой из сланца, белыми стенами, полом из сланца, врезной раковиной, столешницей из искусственного кварца, серым полом, душем с распашными дверями и черной столешницей
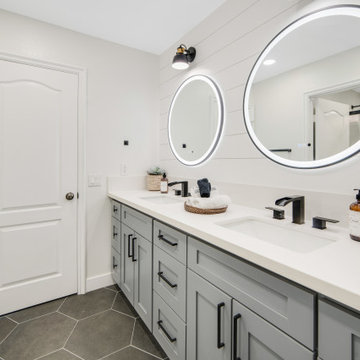
modern, clean and airy bathroom
На фото: детская ванная комната среднего размера в стиле модернизм с фасадами в стиле шейкер, серыми фасадами, угловым душем, унитазом-моноблоком, черной плиткой, плиткой из сланца, белыми стенами, полом из керамической плитки, столешницей из искусственного кварца, черным полом, душем с раздвижными дверями, белой столешницей, сиденьем для душа, тумбой под две раковины, встроенной тумбой и стенами из вагонки
На фото: детская ванная комната среднего размера в стиле модернизм с фасадами в стиле шейкер, серыми фасадами, угловым душем, унитазом-моноблоком, черной плиткой, плиткой из сланца, белыми стенами, полом из керамической плитки, столешницей из искусственного кварца, черным полом, душем с раздвижными дверями, белой столешницей, сиденьем для душа, тумбой под две раковины, встроенной тумбой и стенами из вагонки
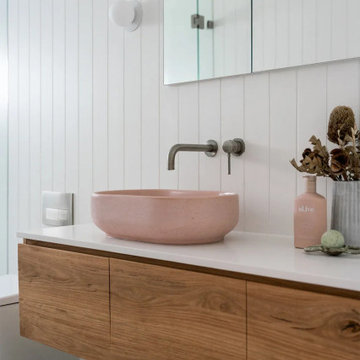
VJ Panels, Timber Panels In Bathroom, Pink Basin, Blue Feature Wall, Wet Room, Wet Room With Wall To Wall Screen, Modern Bathroom
На фото: большая главная ванная комната в стиле модернизм с фасадами островного типа, фасадами цвета дерева среднего тона, отдельно стоящей ванной, душевой комнатой, инсталляцией, белой плиткой, плиткой из сланца, белыми стенами, полом из керамогранита, настольной раковиной, столешницей из искусственного камня, серым полом, душем с распашными дверями, белой столешницей, нишей, тумбой под одну раковину, подвесной тумбой и стенами из вагонки с
На фото: большая главная ванная комната в стиле модернизм с фасадами островного типа, фасадами цвета дерева среднего тона, отдельно стоящей ванной, душевой комнатой, инсталляцией, белой плиткой, плиткой из сланца, белыми стенами, полом из керамогранита, настольной раковиной, столешницей из искусственного камня, серым полом, душем с распашными дверями, белой столешницей, нишей, тумбой под одну раковину, подвесной тумбой и стенами из вагонки с
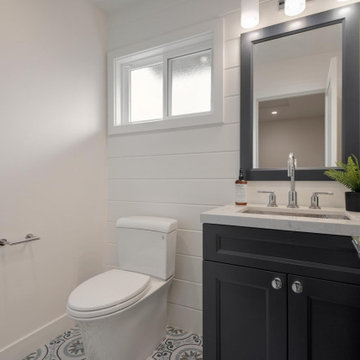
Budget analysis and project development by: May Construction
A cozy powder bathroom placed near the garage. Fun blue floor tile and ship lap walls took this cute bathroom from bland and boxy to bursting with texture, pattern, and personality.
Санузел в стиле модернизм с плиткой из сланца – фото дизайна интерьера
2

