Санузел в стиле модернизм с плиткой из листового камня – фото дизайна интерьера
Сортировать:
Бюджет
Сортировать:Популярное за сегодня
101 - 120 из 1 514 фото
1 из 3
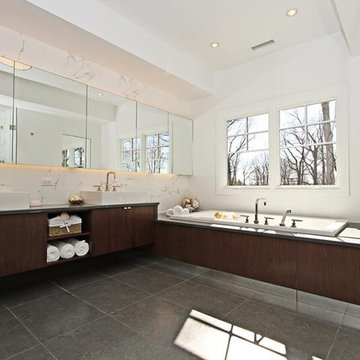
Design Consultant Heather De Phillips
Свежая идея для дизайна: большая главная ванная комната в стиле модернизм с плоскими фасадами, фасадами цвета дерева среднего тона, накладной ванной, серой плиткой, белой плиткой, плиткой из листового камня, белыми стенами, полом из керамогранита, настольной раковиной и серым полом - отличное фото интерьера
Свежая идея для дизайна: большая главная ванная комната в стиле модернизм с плоскими фасадами, фасадами цвета дерева среднего тона, накладной ванной, серой плиткой, белой плиткой, плиткой из листового камня, белыми стенами, полом из керамогранита, настольной раковиной и серым полом - отличное фото интерьера

Huntley is a 9 inch x 60 inch SPC Vinyl Plank with a rustic and charming oak design in clean beige hues. This flooring is constructed with a waterproof SPC core, 20mil protective wear layer, rare 60 inch length planks, and unbelievably realistic wood grain texture.

This cozy, minimal primary bath was inspired by a luxury hotel in Spain, and provides a spa-like beginning and end to the day.
На фото: маленькая главная ванная комната в стиле модернизм с плоскими фасадами, темными деревянными фасадами, душевой комнатой, инсталляцией, бежевой плиткой, плиткой из листового камня, черными стенами, раковиной с несколькими смесителями, столешницей из талькохлорита, открытым душем, бежевой столешницей, тумбой под одну раковину и напольной тумбой для на участке и в саду
На фото: маленькая главная ванная комната в стиле модернизм с плоскими фасадами, темными деревянными фасадами, душевой комнатой, инсталляцией, бежевой плиткой, плиткой из листового камня, черными стенами, раковиной с несколькими смесителями, столешницей из талькохлорита, открытым душем, бежевой столешницей, тумбой под одну раковину и напольной тумбой для на участке и в саду

Soft white coloured modern bathroom
Свежая идея для дизайна: огромный хамам в стиле модернизм с душевой комнатой, белой плиткой, плиткой из листового камня, белыми стенами, полом из мозаичной плитки, белым полом, душем с распашными дверями, сиденьем для душа и многоуровневым потолком - отличное фото интерьера
Свежая идея для дизайна: огромный хамам в стиле модернизм с душевой комнатой, белой плиткой, плиткой из листового камня, белыми стенами, полом из мозаичной плитки, белым полом, душем с распашными дверями, сиденьем для душа и многоуровневым потолком - отличное фото интерьера

This Zen minimalist master bathroom was designed to be a soothing space to relax, soak, and restore. Clean lines and natural textures keep the room refreshingly simple.
Designer: Fumiko Faiman, Photographer: Jeri Koegel
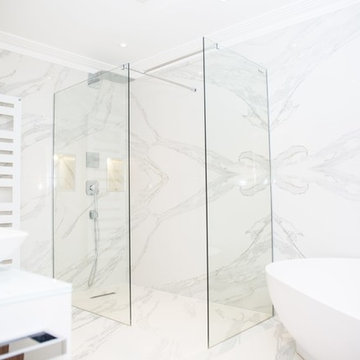
Идея дизайна: большая детская ванная комната в стиле модернизм с плоскими фасадами, белыми фасадами, отдельно стоящей ванной, открытым душем, инсталляцией, коричневой плиткой, плиткой из листового камня, разноцветными стенами, мраморным полом, врезной раковиной, стеклянной столешницей, разноцветным полом и открытым душем
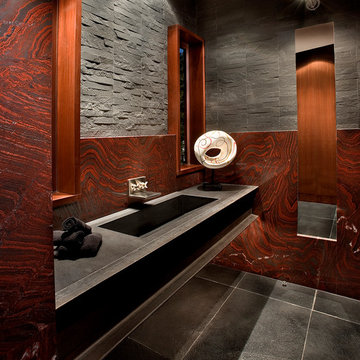
Anita Lang - IMI Design - Scottsdale, AZ
На фото: большой туалет в стиле модернизм с черной плиткой, плиткой из листового камня, красными стенами, накладной раковиной и серым полом
На фото: большой туалет в стиле модернизм с черной плиткой, плиткой из листового камня, красными стенами, накладной раковиной и серым полом
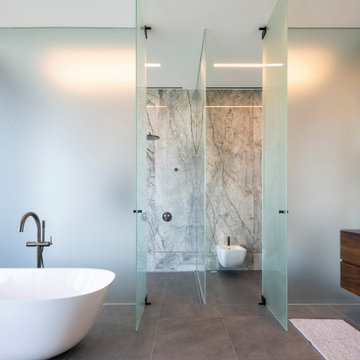
Источник вдохновения для домашнего уюта: ванная комната в стиле модернизм с плоскими фасадами, темными деревянными фасадами, отдельно стоящей ванной, душем без бортиков, инсталляцией, серой плиткой, плиткой из листового камня, серым полом, душем с распашными дверями и подвесной тумбой
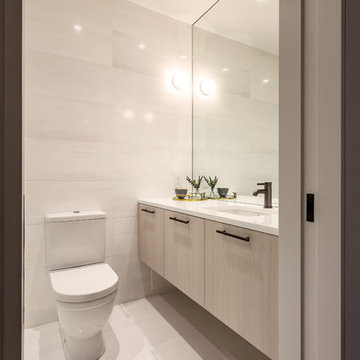
Credits: KLD NY
Источник вдохновения для домашнего уюта: маленькая главная ванная комната в стиле модернизм с плоскими фасадами, светлыми деревянными фасадами, открытым душем, унитазом-моноблоком, белой плиткой, плиткой из листового камня, белыми стенами, полом из керамогранита, врезной раковиной, столешницей из искусственного кварца, белым полом, душем с распашными дверями и белой столешницей для на участке и в саду
Источник вдохновения для домашнего уюта: маленькая главная ванная комната в стиле модернизм с плоскими фасадами, светлыми деревянными фасадами, открытым душем, унитазом-моноблоком, белой плиткой, плиткой из листового камня, белыми стенами, полом из керамогранита, врезной раковиной, столешницей из искусственного кварца, белым полом, душем с распашными дверями и белой столешницей для на участке и в саду
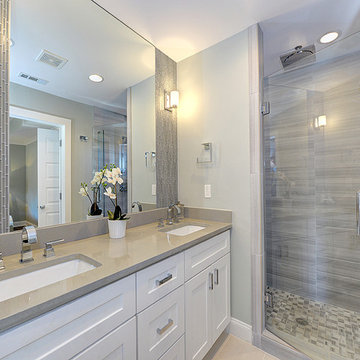
Taking its inspiration from Metro series, Ambiance™ is offered in a 12”x24” size and in two finishes for a terrific look. The beauty of high gloss or polished products may also be susceptible to scratching that is more visible on the surface of the tile.
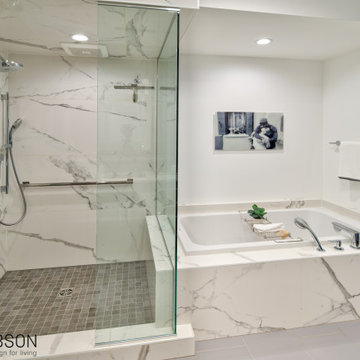
Even NFL players should have grab bars in the shower, and this one is no exception. Anyone who slips will grab the first thing they can. Even our towel bars serve as grab bars. All showers are curbless unless, as in this case, it's a loft, so it was impossible to recess the floor.
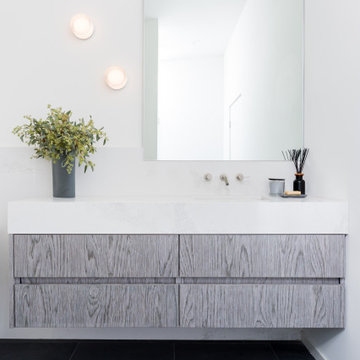
Custom Master Bathroom Shower Design
Пример оригинального дизайна: ванная комната среднего размера в стиле модернизм с плоскими фасадами, фасадами цвета дерева среднего тона, унитазом-моноблоком, белой плиткой, плиткой из листового камня, белыми стенами, полом из сланца, врезной раковиной, столешницей из искусственного кварца, серым полом, белой столешницей, тумбой под одну раковину, подвесной тумбой и сводчатым потолком
Пример оригинального дизайна: ванная комната среднего размера в стиле модернизм с плоскими фасадами, фасадами цвета дерева среднего тона, унитазом-моноблоком, белой плиткой, плиткой из листового камня, белыми стенами, полом из сланца, врезной раковиной, столешницей из искусственного кварца, серым полом, белой столешницей, тумбой под одну раковину, подвесной тумбой и сводчатым потолком
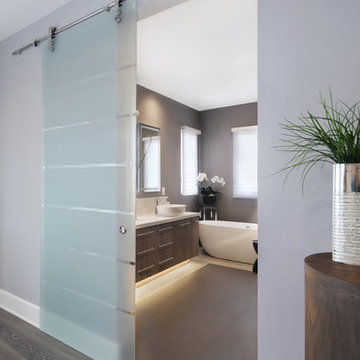
This Zen minimalist master bathroom was designed to be a soothing space to relax, soak, and restore. Clean lines and natural textures keep the room refreshingly simple.
Designer: Fumiko Faiman, Photographer: Jeri Koegel

Custom white oak shiplap wall paneling to the ceiling give the vanity a natural and modern presence.. The large trough style sink in purple onyx highlights the beauty of the stone. With Niche Modern pendant lights and Vola wall mounted plumbing.
Photography by Meredith Heuer
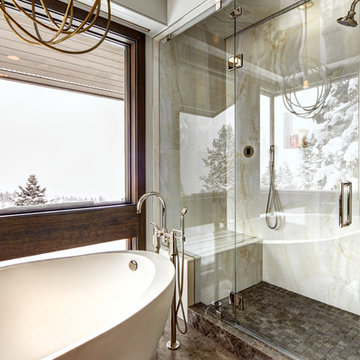
Alan Blakely
Свежая идея для дизайна: большая главная ванная комната в стиле модернизм с отдельно стоящей ванной, душем в нише, раздельным унитазом, бежевой плиткой, белой плиткой, плиткой из листового камня, серыми стенами, полом из керамической плитки, коричневым полом и душем с распашными дверями - отличное фото интерьера
Свежая идея для дизайна: большая главная ванная комната в стиле модернизм с отдельно стоящей ванной, душем в нише, раздельным унитазом, бежевой плиткой, белой плиткой, плиткой из листового камня, серыми стенами, полом из керамической плитки, коричневым полом и душем с распашными дверями - отличное фото интерьера
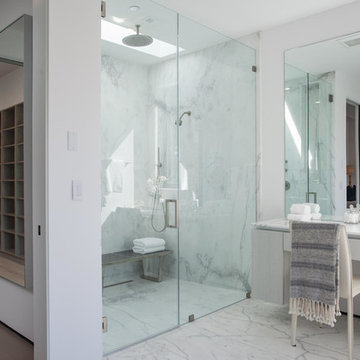
A masterpiece of light and design, this gorgeous Beverly Hills contemporary is filled with incredible moments, offering the perfect balance of intimate corners and open spaces.
A large driveway with space for ten cars is complete with a contemporary fountain wall that beckons guests inside. An amazing pivot door opens to an airy foyer and light-filled corridor with sliding walls of glass and high ceilings enhancing the space and scale of every room. An elegant study features a tranquil outdoor garden and faces an open living area with fireplace. A formal dining room spills into the incredible gourmet Italian kitchen with butler’s pantry—complete with Miele appliances, eat-in island and Carrara marble countertops—and an additional open living area is roomy and bright. Two well-appointed powder rooms on either end of the main floor offer luxury and convenience.
Surrounded by large windows and skylights, the stairway to the second floor overlooks incredible views of the home and its natural surroundings. A gallery space awaits an owner’s art collection at the top of the landing and an elevator, accessible from every floor in the home, opens just outside the master suite. Three en-suite guest rooms are spacious and bright, all featuring walk-in closets, gorgeous bathrooms and balconies that open to exquisite canyon views. A striking master suite features a sitting area, fireplace, stunning walk-in closet with cedar wood shelving, and marble bathroom with stand-alone tub. A spacious balcony extends the entire length of the room and floor-to-ceiling windows create a feeling of openness and connection to nature.
A large grassy area accessible from the second level is ideal for relaxing and entertaining with family and friends, and features a fire pit with ample lounge seating and tall hedges for privacy and seclusion. Downstairs, an infinity pool with deck and canyon views feels like a natural extension of the home, seamlessly integrated with the indoor living areas through sliding pocket doors.
Amenities and features including a glassed-in wine room and tasting area, additional en-suite bedroom ideal for staff quarters, designer fixtures and appliances and ample parking complete this superb hillside retreat.
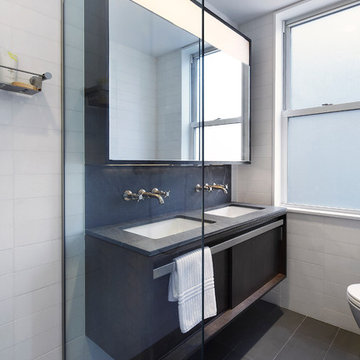
This renovation project updates an existing New York 1920s apartment with a modern sensibility.
The completely renovated master bathroom features luxurious white thassos marble wall tile, a matte gray limestone floor and custom walnut vanity and medicine cabinet.
Photography: Mikiko Kikuyama
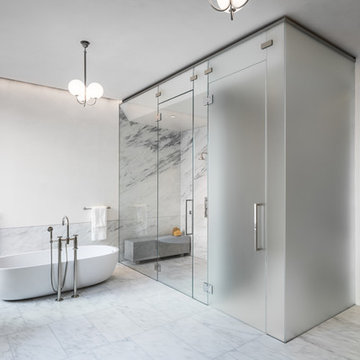
Townhouse master bath with minimal Danby marble details and Venetian plaster finishes on the walls. Photo by Alan Tansey. Architecture and Interior Design by MKCA.

White, black and gold create a serene and dramatic touch in the master bath.
Пример оригинального дизайна: огромная главная ванная комната в стиле модернизм с плоскими фасадами, белыми фасадами, отдельно стоящей ванной, двойным душем, белой плиткой, плиткой из листового камня, врезной раковиной, столешницей из искусственного кварца, белым полом, душем с распашными дверями, белой столешницей, нишей, тумбой под две раковины, подвесной тумбой, белыми стенами и полом из керамогранита
Пример оригинального дизайна: огромная главная ванная комната в стиле модернизм с плоскими фасадами, белыми фасадами, отдельно стоящей ванной, двойным душем, белой плиткой, плиткой из листового камня, врезной раковиной, столешницей из искусственного кварца, белым полом, душем с распашными дверями, белой столешницей, нишей, тумбой под две раковины, подвесной тумбой, белыми стенами и полом из керамогранита
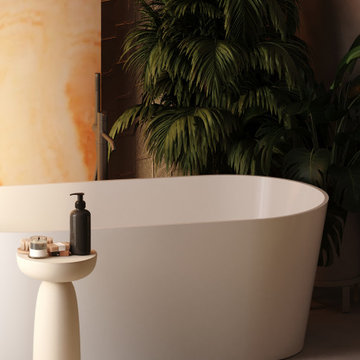
A free-standing bath is isolated by large numbers of plants, which makes the atmosphere of pleasant seclusion during bath taking.
Идея дизайна: большая главная ванная комната в стиле модернизм с плоскими фасадами, белыми фасадами, отдельно стоящей ванной, инсталляцией, серой плиткой, плиткой из листового камня, белыми стенами, мраморным полом, монолитной раковиной, мраморной столешницей, белым полом, белой столешницей, тумбой под две раковины, встроенной тумбой и многоуровневым потолком
Идея дизайна: большая главная ванная комната в стиле модернизм с плоскими фасадами, белыми фасадами, отдельно стоящей ванной, инсталляцией, серой плиткой, плиткой из листового камня, белыми стенами, мраморным полом, монолитной раковиной, мраморной столешницей, белым полом, белой столешницей, тумбой под две раковины, встроенной тумбой и многоуровневым потолком
Санузел в стиле модернизм с плиткой из листового камня – фото дизайна интерьера
6

