Санузел в стиле модернизм с гидромассажной ванной – фото дизайна интерьера
Сортировать:
Бюджет
Сортировать:Популярное за сегодня
41 - 60 из 936 фото
1 из 3
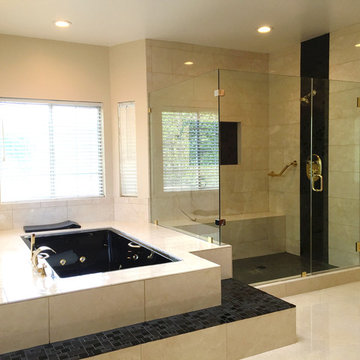
This vast open master bath is about 300 sq. in size.
This color combination of Black, gold and light marble is a traditional color scheme that received a modern interpretation by us.
the black mosaic tile are used for the step to the tub, shower pan and the vertical and shampoo niche accent tiles have a combo of black glass and stone tile with a high gloss almost metallic finish.
it boasts a large shower with frame-less glass and a great spa area with a drop-in Jacuzzi tub.
the large windows bring a vast amount of natural light that allowed us to really take advantage of the black colors tile and tub.
The floor tile (ceramic 24"x24 mimicking marble) are placed in a diamond pattern with black accents (4"x4" granite). and the matching staggered placed tile (18"x12") on the walls.
Photograph:Jonathan Litinsky

Introducing Sustainable Luxury in Westchester County, a home that masterfully combines contemporary aesthetics with the principles of eco-conscious design. Nestled amongst the changing colors of fall, the house is constructed with Cross-Laminated Timber (CLT) and reclaimed wood, manifesting our commitment to sustainability and carbon sequestration. Glass, a predominant element, crafts an immersive, seamless connection with the outdoors. Featuring coastal and harbor views, the design pays homage to romantic riverscapes while maintaining a rustic, tonalist color scheme that harmonizes with the surrounding woods. The refined variation in wood grains adds a layered depth to this elegant home, making it a beacon of sustainable luxury.
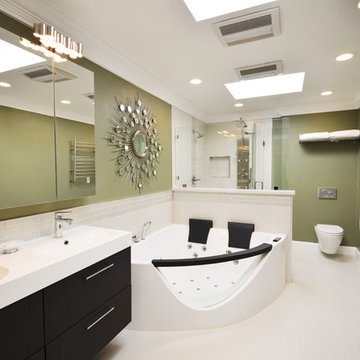
owner's pictures
На фото: большая главная ванная комната в стиле модернизм с подвесной раковиной, плоскими фасадами, темными деревянными фасадами, столешницей из искусственного кварца, гидромассажной ванной, двойным душем, инсталляцией, бежевой плиткой, керамогранитной плиткой, зелеными стенами и полом из керамической плитки
На фото: большая главная ванная комната в стиле модернизм с подвесной раковиной, плоскими фасадами, темными деревянными фасадами, столешницей из искусственного кварца, гидромассажной ванной, двойным душем, инсталляцией, бежевой плиткой, керамогранитной плиткой, зелеными стенами и полом из керамической плитки
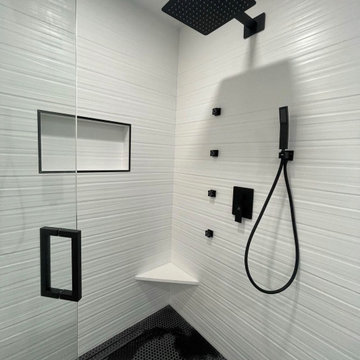
Стильный дизайн: большая главная ванная комната в стиле модернизм с плоскими фасадами, фасадами цвета дерева среднего тона, гидромассажной ванной, белой плиткой, керамогранитной плиткой, белыми стенами, полом из керамогранита, врезной раковиной, столешницей из искусственного кварца, разноцветным полом, белой столешницей, тумбой под одну раковину и подвесной тумбой - последний тренд
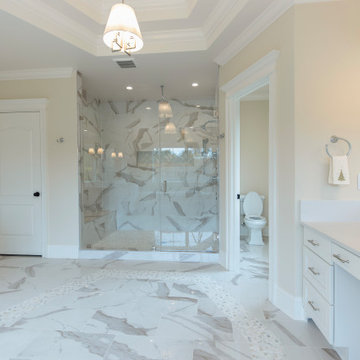
На фото: огромная главная ванная комната в стиле модернизм с фасадами с декоративным кантом, белыми фасадами, гидромассажной ванной, белыми стенами, мраморным полом, мраморной столешницей, бежевым полом, открытым душем, белой столешницей, тумбой под две раковины, встроенной тумбой и душем над ванной с
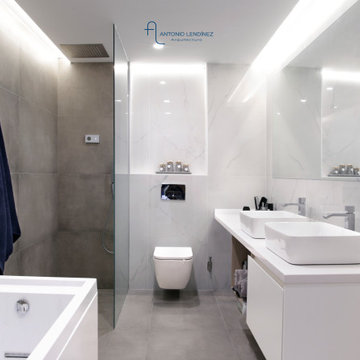
Стильный дизайн: большой главный, серо-белый совмещенный санузел в стиле модернизм с плоскими фасадами, белыми фасадами, гидромассажной ванной, душем без бортиков, унитазом-моноблоком, белой плиткой, белыми стенами, полом из цементной плитки, настольной раковиной, мраморной столешницей, серым полом, открытым душем, белой столешницей, тумбой под две раковины и подвесной тумбой - последний тренд
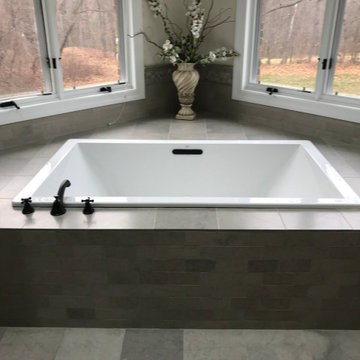
На фото: большая главная ванная комната в стиле модернизм с фасадами в стиле шейкер, черными фасадами, гидромассажной ванной, открытым душем, раздельным унитазом, серой плиткой, мраморной плиткой, серыми стенами, мраморным полом, врезной раковиной, столешницей из гранита, серым полом, душем с распашными дверями, разноцветной столешницей, сиденьем для душа, тумбой под две раковины и встроенной тумбой
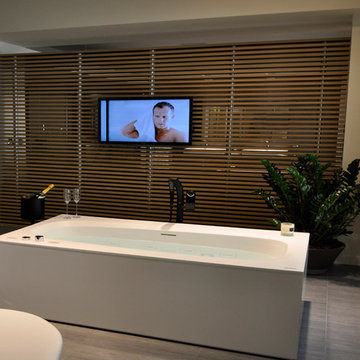
Свежая идея для дизайна: огромная ванная комната в стиле модернизм с столешницей из искусственного камня, гидромассажной ванной, душем без бортиков, серой плиткой, светлым паркетным полом, душевой кабиной, настольной раковиной, коричневым полом, душем с распашными дверями и серой столешницей - отличное фото интерьера
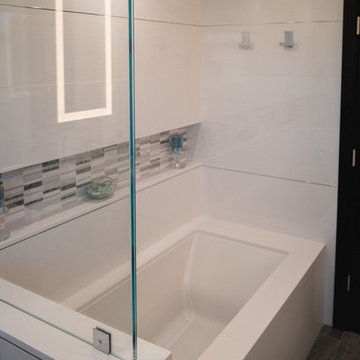
Источник вдохновения для домашнего уюта: большая детская ванная комната в стиле модернизм с стеклянными фасадами, серыми фасадами, гидромассажной ванной, угловым душем, унитазом-моноблоком, белой плиткой, керамогранитной плиткой, белыми стенами, полом из керамогранита, врезной раковиной, столешницей из искусственного кварца, серым полом, душем с распашными дверями и белой столешницей
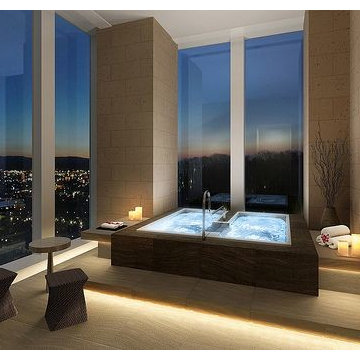
Источник вдохновения для домашнего уюта: большая главная ванная комната в стиле модернизм с гидромассажной ванной, коричневой плиткой, керамогранитной плиткой, бежевыми стенами, полом из керамогранита и бежевым полом

Il bagno della camera da letto è caratterizzato da un particolare mobile lavabo in legno scuro con piano in grigio in marmo. Una ciotola in appoggio in finitura tortora fa da padrona. Il grande specchio rettangolare retroilluminato è affiancato da vetrine con vetro fumè. La grande doccia collocata in fondo alla stanza ha il massimo dei comfort tra cui bagno turco e cromoterapia
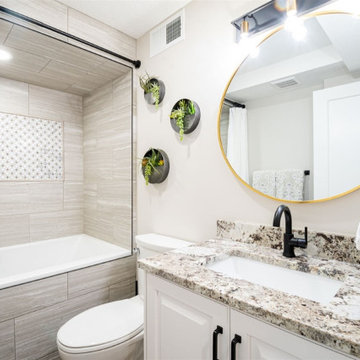
A modern update to this condo built in 1966 with a gorgeous view of Emigration Canyon in Salt Lake City.
White conversion varnish finish on maple raised panel doors. Counter top is Blue Flowers granite..

For this couple, planning to move back to their rambler home in Arlington after living overseas for few years, they were ready to get rid of clutter, clean up their grown-up kids’ boxes, and transform their home into their dream home for their golden years.
The old home included a box-like 8 feet x 10 feet kitchen, no family room, three small bedrooms and two back to back small bathrooms. The laundry room was located in a small dark space of the unfinished basement.
This home is located in a cul-de-sac, on an uphill lot, of a very secluded neighborhood with lots of new homes just being built around them.
The couple consulted an architectural firm in past but never were satisfied with the final plans. They approached Michael Nash Custom Kitchens hoping for fresh ideas.
The backyard and side yard are wooded and the existing structure was too close to building restriction lines. We developed design plans and applied for special permits to achieve our client’s goals.
The remodel includes a family room, sunroom, breakfast area, home office, large master bedroom suite, large walk-in closet, main level laundry room, lots of windows, front porch, back deck, and most important than all an elevator from lower to upper level given them and their close relative a necessary easier access.
The new plan added extra dimensions to this rambler on all four sides. Starting from the front, we excavated to allow a first level entrance, storage, and elevator room. Building just above it, is a 12 feet x 30 feet covered porch with a leading brick staircase. A contemporary cedar rail with horizontal stainless steel cable rail system on both the front porch and the back deck sets off this project from any others in area. A new foyer with double frosted stainless-steel door was added which contains the elevator.
The garage door was widened and a solid cedar door was installed to compliment the cedar siding.
The left side of this rambler was excavated to allow a storage off the garage and extension of one of the old bedrooms to be converted to a large master bedroom suite, master bathroom suite and walk-in closet.
We installed matching brick for a seam-less exterior look.
The entire house was furnished with new Italian imported highly custom stainless-steel windows and doors. We removed several brick and block structure walls to put doors and floor to ceiling windows.
A full walk in shower with barn style frameless glass doors, double vanities covered with selective stone, floor to ceiling porcelain tile make the master bathroom highly accessible.
The other two bedrooms were reconfigured with new closets, wider doorways, new wood floors and wider windows. Just outside of the bedroom, a new laundry room closet was a major upgrade.
A second HVAC system was added in the attic for all new areas.
The back side of the master bedroom was covered with floor to ceiling windows and a door to step into a new deck covered in trex and cable railing. This addition provides a view to wooded area of the home.
By excavating and leveling the backyard, we constructed a two story 15’x 40’ addition that provided the tall ceiling for the family room just adjacent to new deck, a breakfast area a few steps away from the remodeled kitchen. Upscale stainless-steel appliances, floor to ceiling white custom cabinetry and quartz counter top, and fun lighting improved this back section of the house with its increased lighting and available work space. Just below this addition, there is extra space for exercise and storage room. This room has a pair of sliding doors allowing more light inside.
The right elevation has a trapezoid shape addition with floor to ceiling windows and space used as a sunroom/in-home office. Wide plank wood floors were installed throughout the main level for continuity.
The hall bathroom was gutted and expanded to allow a new soaking tub and large vanity. The basement half bathroom was converted to a full bathroom, new flooring and lighting in the entire basement changed the purpose of the basement for entertainment and spending time with grandkids.
Off white and soft tone were used inside and out as the color schemes to make this rambler spacious and illuminated.
Final grade and landscaping, by adding a few trees, trimming the old cherry and walnut trees in backyard, saddling the yard, and a new concrete driveway and walkway made this home a unique and charming gem in the neighborhood.

Beautiful bathroom design in Rolling Hills. This bathroom includes limestone floor, a floating white oak vanity and amazing marble stonework
Свежая идея для дизайна: огромный главный совмещенный санузел в стиле модернизм с плоскими фасадами, светлыми деревянными фасадами, гидромассажной ванной, душем без бортиков, биде, белой плиткой, плиткой кабанчик, белыми стенами, полом из известняка, консольной раковиной, мраморной столешницей, бежевым полом, душем с распашными дверями, белой столешницей, тумбой под две раковины, подвесной тумбой, сводчатым потолком и панелями на части стены - отличное фото интерьера
Свежая идея для дизайна: огромный главный совмещенный санузел в стиле модернизм с плоскими фасадами, светлыми деревянными фасадами, гидромассажной ванной, душем без бортиков, биде, белой плиткой, плиткой кабанчик, белыми стенами, полом из известняка, консольной раковиной, мраморной столешницей, бежевым полом, душем с распашными дверями, белой столешницей, тумбой под две раковины, подвесной тумбой, сводчатым потолком и панелями на части стены - отличное фото интерьера
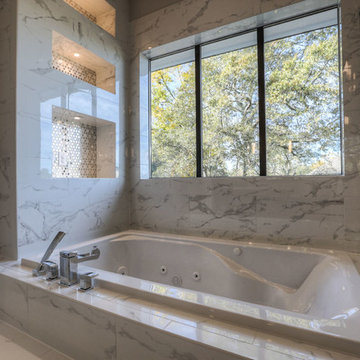
master bathroom, barrel ceiling.
На фото: большая главная ванная комната в стиле модернизм с фасадами с утопленной филенкой, темными деревянными фасадами, гидромассажной ванной, угловым душем, унитазом-моноблоком, серой плиткой, керамической плиткой, белыми стенами, полом из керамической плитки, врезной раковиной, столешницей из искусственного кварца, серым полом и душем с распашными дверями с
На фото: большая главная ванная комната в стиле модернизм с фасадами с утопленной филенкой, темными деревянными фасадами, гидромассажной ванной, угловым душем, унитазом-моноблоком, серой плиткой, керамической плиткой, белыми стенами, полом из керамической плитки, врезной раковиной, столешницей из искусственного кварца, серым полом и душем с распашными дверями с
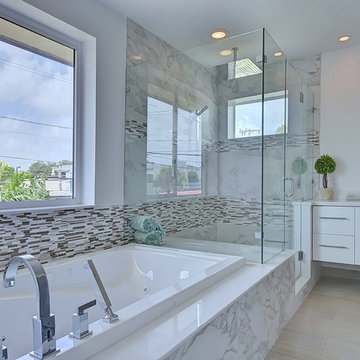
BRIGHT, CRISP AND CLEAN MASTER BATHROOM
Идея дизайна: большая главная ванная комната в стиле модернизм с плоскими фасадами, белыми фасадами, гидромассажной ванной, угловым душем, унитазом-моноблоком, серой плиткой, керамогранитной плиткой, врезной раковиной, столешницей из искусственного кварца, белыми стенами и полом из керамогранита
Идея дизайна: большая главная ванная комната в стиле модернизм с плоскими фасадами, белыми фасадами, гидромассажной ванной, угловым душем, унитазом-моноблоком, серой плиткой, керамогранитной плиткой, врезной раковиной, столешницей из искусственного кварца, белыми стенами и полом из керамогранита
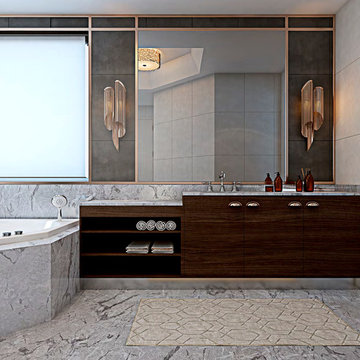
Yodezeen
Свежая идея для дизайна: детская ванная комната среднего размера в стиле модернизм с накладной раковиной, фасадами островного типа, фасадами цвета дерева среднего тона, столешницей из гранита, гидромассажной ванной, открытым душем, унитазом-моноблоком, бежевой плиткой, плиткой из листового камня и коричневыми стенами - отличное фото интерьера
Свежая идея для дизайна: детская ванная комната среднего размера в стиле модернизм с накладной раковиной, фасадами островного типа, фасадами цвета дерева среднего тона, столешницей из гранита, гидромассажной ванной, открытым душем, унитазом-моноблоком, бежевой плиткой, плиткой из листового камня и коричневыми стенами - отличное фото интерьера
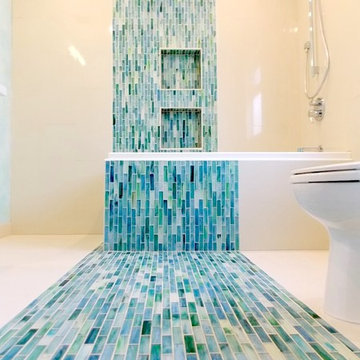
Allison and her team at Plumb Crazy Inc. created a stunning bathroom using mosaic style tiles that continued from the shower wall to the side of the tub and bathroom floor.

This Very small Bathroom was a Unique task as Many factors were Dealt with Before the Job could Even begin. But we took a 1930 Craftsman Bathroom and turned into a Modern Bathroom That Will last another 60 plus years
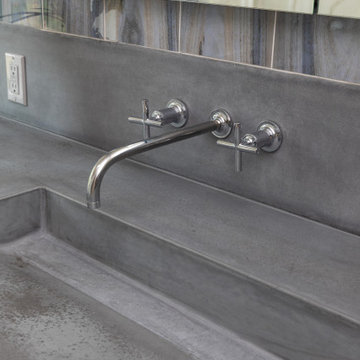
Источник вдохновения для домашнего уюта: главная ванная комната среднего размера в стиле модернизм с плоскими фасадами, темными деревянными фасадами, гидромассажной ванной, душем без бортиков, разноцветной плиткой, керамогранитной плиткой, полом из керамогранита, раковиной с несколькими смесителями, столешницей из бетона, белым полом, душем с распашными дверями, серой столешницей, сиденьем для душа, тумбой под одну раковину, подвесной тумбой и сводчатым потолком
Санузел в стиле модернизм с гидромассажной ванной – фото дизайна интерьера
3

