Санузел в стиле лофт с угловым душем – фото дизайна интерьера
Сортировать:
Бюджет
Сортировать:Популярное за сегодня
81 - 100 из 597 фото
1 из 3
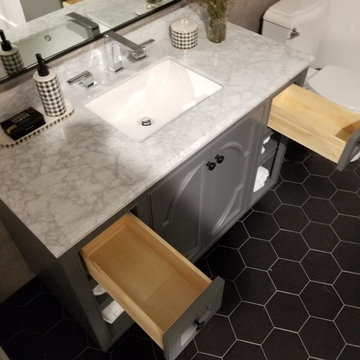
На фото: маленькая главная ванная комната в стиле лофт с фасадами островного типа, серыми фасадами, ванной в нише, угловым душем, раздельным унитазом, серой плиткой, керамогранитной плиткой, серыми стенами, полом из керамической плитки, врезной раковиной, мраморной столешницей, черным полом, душем с распашными дверями и белой столешницей для на участке и в саду
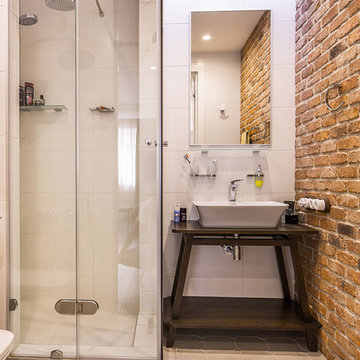
Роман Спиридонов
На фото: маленькая ванная комната в стиле лофт с настольной раковиной, открытыми фасадами, угловым душем, белой плиткой, белыми стенами и столешницей из дерева для на участке и в саду
На фото: маленькая ванная комната в стиле лофт с настольной раковиной, открытыми фасадами, угловым душем, белой плиткой, белыми стенами и столешницей из дерева для на участке и в саду
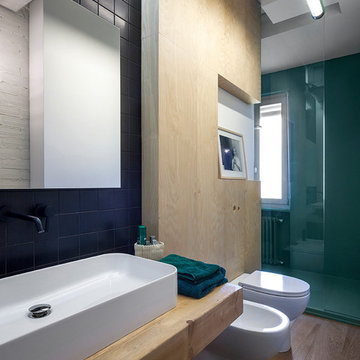
©beppe giardino
Стильный дизайн: ванная комната в стиле лофт с угловым душем, биде, черной плиткой, зелеными стенами, настольной раковиной, столешницей из дерева, коричневым полом, душем с раздвижными дверями и бежевой столешницей - последний тренд
Стильный дизайн: ванная комната в стиле лофт с угловым душем, биде, черной плиткой, зелеными стенами, настольной раковиной, столешницей из дерева, коричневым полом, душем с раздвижными дверями и бежевой столешницей - последний тренд
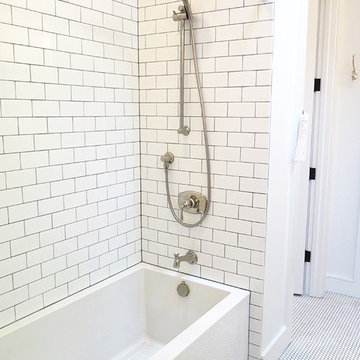
A rectangular porcelain tub doubles as a shower. White penny tile covers the floor and the shower is enclosed with white subway tile with gray grout.
Идея дизайна: огромная ванная комната в стиле лофт с угловой ванной, угловым душем, черно-белой плиткой, стеклянной плиткой, белыми стенами, полом из керамической плитки, душевой кабиной и мраморной столешницей
Идея дизайна: огромная ванная комната в стиле лофт с угловой ванной, угловым душем, черно-белой плиткой, стеклянной плиткой, белыми стенами, полом из керамической плитки, душевой кабиной и мраморной столешницей

photos by Pedro Marti
The owner’s of this apartment had been living in this large working artist’s loft in Tribeca since the 70’s when they occupied the vacated space that had previously been a factory warehouse. Since then the space had been adapted for the husband and wife, both artists, to house their studios as well as living quarters for their growing family. The private areas were previously separated from the studio with a series of custom partition walls. Now that their children had grown and left home they were interested in making some changes. The major change was to take over spaces that were the children’s bedrooms and incorporate them in a new larger open living/kitchen space. The previously enclosed kitchen was enlarged creating a long eat-in counter at the now opened wall that had divided off the living room. The kitchen cabinetry capitalizes on the full height of the space with extra storage at the tops for seldom used items. The overall industrial feel of the loft emphasized by the exposed electrical and plumbing that run below the concrete ceilings was supplemented by a grid of new ceiling fans and industrial spotlights. Antique bubble glass, vintage refrigerator hinges and latches were chosen to accent simple shaker panels on the new kitchen cabinetry, including on the integrated appliances. A unique red industrial wheel faucet was selected to go with the integral black granite farm sink. The white subway tile that pre-existed in the kitchen was continued throughout the enlarged area, previously terminating 5 feet off the ground, it was expanded in a contrasting herringbone pattern to the full 12 foot height of the ceilings. This same tile motif was also used within the updated bathroom on top of a concrete-like porcelain floor tile. The bathroom also features a large white porcelain laundry sink with industrial fittings and a vintage stainless steel medicine display cabinet. Similar vintage stainless steel cabinets are also used in the studio spaces for storage. And finally black iron plumbing pipe and fittings were used in the newly outfitted closets to create hanging storage and shelving to complement the overall industrial feel.
pedro marti

Designer: Vanessa Cook
Photographer: Tom Roe
Идея дизайна: маленькая ванная комната в стиле лофт с плоскими фасадами, темными деревянными фасадами, серой плиткой, керамогранитной плиткой, полом из керамогранита, душевой кабиной, монолитной раковиной, столешницей из искусственного камня, серым полом, открытым душем, угловым душем, серыми стенами и зеркалом с подсветкой для на участке и в саду
Идея дизайна: маленькая ванная комната в стиле лофт с плоскими фасадами, темными деревянными фасадами, серой плиткой, керамогранитной плиткой, полом из керамогранита, душевой кабиной, монолитной раковиной, столешницей из искусственного камня, серым полом, открытым душем, угловым душем, серыми стенами и зеркалом с подсветкой для на участке и в саду
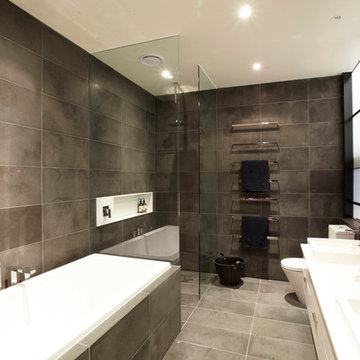
The ensuite bathroom has natural bluestone on the walls and floor, set-off by simple white fixtures and benchtops. Natural light comes in via frosted glass from the stiar atrium to the right.
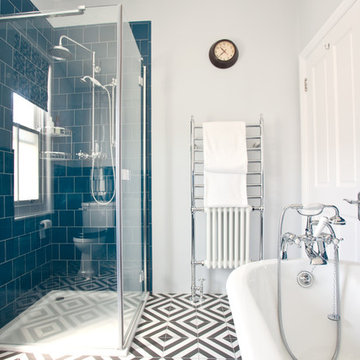
Randi Sokoloff
На фото: маленькая ванная комната в стиле лофт с угловым душем, унитазом-моноблоком, синей плиткой, керамической плиткой, белыми стенами, полом из керамической плитки, раковиной с пьедесталом, разноцветным полом и душем с распашными дверями для на участке и в саду с
На фото: маленькая ванная комната в стиле лофт с угловым душем, унитазом-моноблоком, синей плиткой, керамической плиткой, белыми стенами, полом из керамической плитки, раковиной с пьедесталом, разноцветным полом и душем с распашными дверями для на участке и в саду с
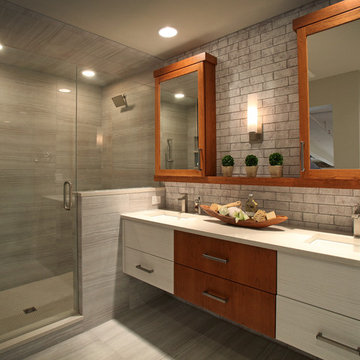
Located inside an 1860's cotton mill that produced Civil War uniforms, and fronting the Chattahoochee River in Downtown Columbus, the owners envisioned a contemporary loft with historical character. The result is this perfectly personalized, modernized space more than 150 years in the making.
Photography by Tom Harper Photography
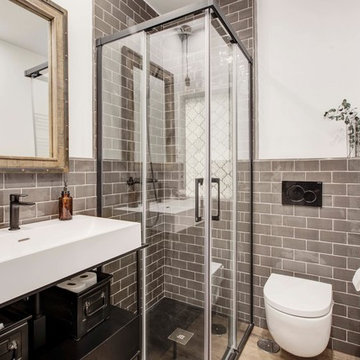
oovivoo, fotografoADP, Nacho Useros
Стильный дизайн: маленькая ванная комната в стиле лофт с угловым душем, инсталляцией, серой плиткой, полом из ламината, душевой кабиной, раковиной с несколькими смесителями, столешницей из искусственного камня, коричневым полом, душем с раздвижными дверями, плиткой кабанчик, белыми стенами и белой столешницей для на участке и в саду - последний тренд
Стильный дизайн: маленькая ванная комната в стиле лофт с угловым душем, инсталляцией, серой плиткой, полом из ламината, душевой кабиной, раковиной с несколькими смесителями, столешницей из искусственного камня, коричневым полом, душем с раздвижными дверями, плиткой кабанчик, белыми стенами и белой столешницей для на участке и в саду - последний тренд
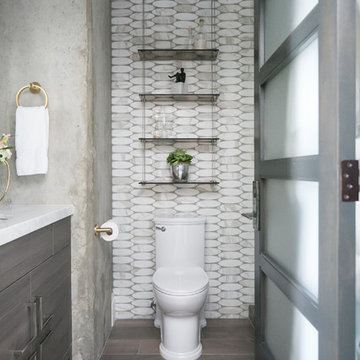
Ryan Garvin Photography
Стильный дизайн: ванная комната среднего размера в стиле лофт с плоскими фасадами, серыми фасадами, отдельно стоящей ванной, угловым душем, раздельным унитазом, серой плиткой, мраморной плиткой, белыми стенами, полом из керамогранита, душевой кабиной, врезной раковиной, столешницей из искусственного кварца, серым полом и душем с распашными дверями - последний тренд
Стильный дизайн: ванная комната среднего размера в стиле лофт с плоскими фасадами, серыми фасадами, отдельно стоящей ванной, угловым душем, раздельным унитазом, серой плиткой, мраморной плиткой, белыми стенами, полом из керамогранита, душевой кабиной, врезной раковиной, столешницей из искусственного кварца, серым полом и душем с распашными дверями - последний тренд
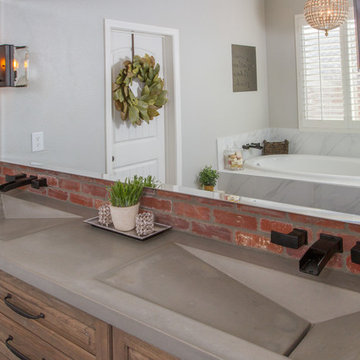
Beautiful Concrete counters by Soncast Studios in Oceano. Photos by Rob Rijnen.
На фото: большая главная ванная комната в стиле лофт с плоскими фасадами, фасадами цвета дерева среднего тона, накладной ванной, угловым душем, раздельным унитазом, белой плиткой, керамогранитной плиткой, серыми стенами, полом из керамогранита, раковиной с несколькими смесителями и столешницей из бетона с
На фото: большая главная ванная комната в стиле лофт с плоскими фасадами, фасадами цвета дерева среднего тона, накладной ванной, угловым душем, раздельным унитазом, белой плиткой, керамогранитной плиткой, серыми стенами, полом из керамогранита, раковиной с несколькими смесителями и столешницей из бетона с
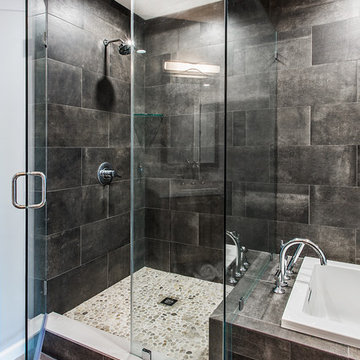
Anna Zagorodna
На фото: большая главная ванная комната в стиле лофт с фасадами островного типа, фасадами цвета дерева среднего тона, унитазом-моноблоком, черной плиткой, керамогранитной плиткой, серыми стенами, полом из керамогранита, врезной раковиной, столешницей из гранита, серым полом, душем с распашными дверями, накладной ванной и угловым душем
На фото: большая главная ванная комната в стиле лофт с фасадами островного типа, фасадами цвета дерева среднего тона, унитазом-моноблоком, черной плиткой, керамогранитной плиткой, серыми стенами, полом из керамогранита, врезной раковиной, столешницей из гранита, серым полом, душем с распашными дверями, накладной ванной и угловым душем
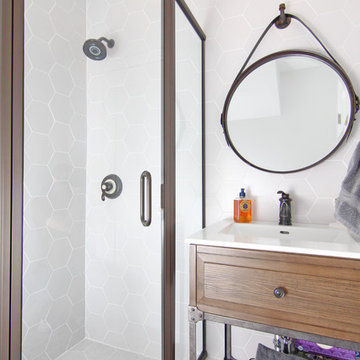
Свежая идея для дизайна: маленькая ванная комната в стиле лофт с фасадами цвета дерева среднего тона, угловым душем, серой плиткой, серыми стенами и настольной раковиной для на участке и в саду - отличное фото интерьера
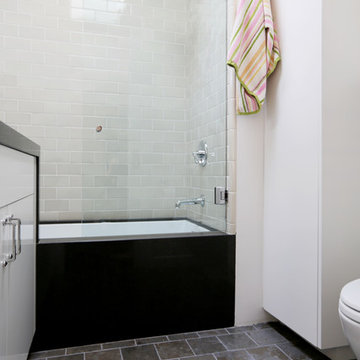
In the girls bath we chose to move forward with a softer palette, bringing in a custom hand molded ceramic in Pumice Crackle to encase the surround and vanity wall. 6x6 Blue Honed Limestone flooring as found throughout the home covers the floors. Waterworks plumbing in chrome completes the space.
Cabochon Surfaces & Fixtures
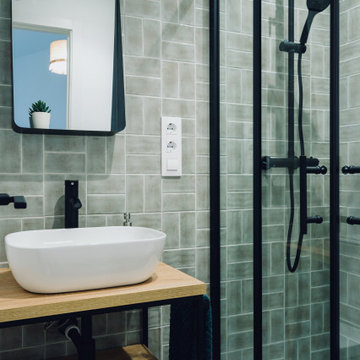
Baño de estilo industrial con mueble en madera y hierro y lavabo sobre encimera en color blanco. Grifería y mampara en color negro y azulejos en color verde tipo metro colocados siguiendo un patrón geométrico

Established in 1895 as a warehouse for the spice trade, 481 Washington was built to last. With its 25-inch-thick base and enchanting Beaux Arts facade, this regal structure later housed a thriving Hudson Square printing company. After an impeccable renovation, the magnificent loft building’s original arched windows and exquisite cornice remain a testament to the grandeur of days past. Perfectly anchored between Soho and Tribeca, Spice Warehouse has been converted into 12 spacious full-floor lofts that seamlessly fuse Old World character with modern convenience. Steps from the Hudson River, Spice Warehouse is within walking distance of renowned restaurants, famed art galleries, specialty shops and boutiques. With its golden sunsets and outstanding facilities, this is the ideal destination for those seeking the tranquil pleasures of the Hudson River waterfront.
Expansive private floor residences were designed to be both versatile and functional, each with 3 to 4 bedrooms, 3 full baths, and a home office. Several residences enjoy dramatic Hudson River views.
This open space has been designed to accommodate a perfect Tribeca city lifestyle for entertaining, relaxing and working.
This living room design reflects a tailored “old world” look, respecting the original features of the Spice Warehouse. With its high ceilings, arched windows, original brick wall and iron columns, this space is a testament of ancient time and old world elegance.
The master bathroom was designed with tradition in mind and a taste for old elegance. it is fitted with a fabulous walk in glass shower and a deep soaking tub.
The pedestal soaking tub and Italian carrera marble metal legs, double custom sinks balance classic style and modern flair.
The chosen tiles are a combination of carrera marble subway tiles and hexagonal floor tiles to create a simple yet luxurious look.
Photography: Francis Augustine
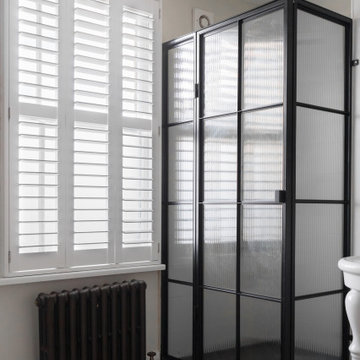
На фото: маленькая детская ванная комната в стиле лофт с ванной на ножках, угловым душем, белыми стенами, полом из керамической плитки, черным полом и душем с распашными дверями для на участке и в саду с
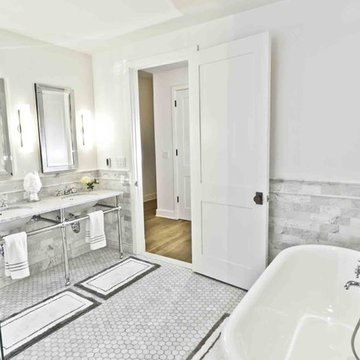
Established in 1895 as a warehouse for the spice trade, 481 Washington was built to last. With its 25-inch-thick base and enchanting Beaux Arts facade, this regal structure later housed a thriving Hudson Square printing company. After an impeccable renovation, the magnificent loft building’s original arched windows and exquisite cornice remain a testament to the grandeur of days past. Perfectly anchored between Soho and Tribeca, Spice Warehouse has been converted into 12 spacious full-floor lofts that seamlessly fuse Old World character with modern convenience. Steps from the Hudson River, Spice Warehouse is within walking distance of renowned restaurants, famed art galleries, specialty shops and boutiques. With its golden sunsets and outstanding facilities, this is the ideal destination for those seeking the tranquil pleasures of the Hudson River waterfront.
Expansive private floor residences were designed to be both versatile and functional, each with 3 to 4 bedrooms, 3 full baths, and a home office. Several residences enjoy dramatic Hudson River views.
This open space has been designed to accommodate a perfect Tribeca city lifestyle for entertaining, relaxing and working.
This living room design reflects a tailored “old world” look, respecting the original features of the Spice Warehouse. With its high ceilings, arched windows, original brick wall and iron columns, this space is a testament of ancient time and old world elegance.
The master bathroom was designed with tradition in mind and a taste for old elegance. it is fitted with a fabulous walk in glass shower and a deep soaking tub.
The pedestal soaking tub and Italian carrera marble metal legs, double custom sinks balance classic style and modern flair.
The chosen tiles are a combination of carrera marble subway tiles and hexagonal floor tiles to create a simple yet luxurious look.
Photography: Francis Augustine
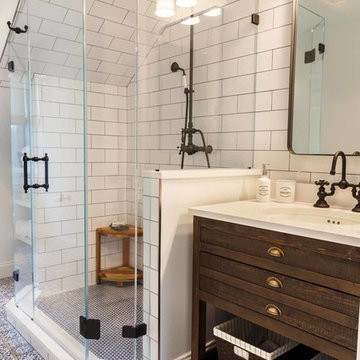
На фото: ванная комната среднего размера в стиле лофт с коричневыми фасадами, угловым душем, белой плиткой, белыми стенами, врезной раковиной, синим полом, душем с распашными дверями и белой столешницей с
Санузел в стиле лофт с угловым душем – фото дизайна интерьера
5

