Санузел в стиле лофт с столешницей из искусственного кварца – фото дизайна интерьера
Сортировать:
Бюджет
Сортировать:Популярное за сегодня
161 - 180 из 749 фото
1 из 3

In the powder bathroom, the lipstick red cabinet floats within this rustic Hollywood glam inspired space. Wood floor material was designed to go up the wall for an emphasis on height. This space oozes a luxurious feeling with its smooth black snakeskin print feature wall and elegant chandelier.
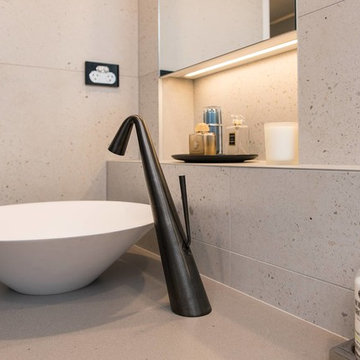
Clever tile and tapware choices combine to achieve an elegant interpretation of an 'industrial-style' bathroom. Note the clever design for the shaving cabinets, which also add light and a luxurious touch to the whole look, handy niches for storage and display, as well as the practical addition of a laundry basket to ensure the bathroom remains uncluttered at all times. The double showers and vanity allow for a relaxed toillette for both users.
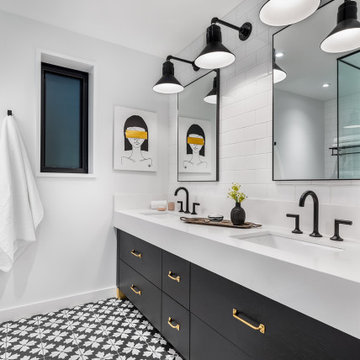
Black and White Ensuite Bathroom
Пример оригинального дизайна: ванная комната среднего размера в стиле лофт с плоскими фасадами, черными фасадами, угловым душем, унитазом-моноблоком, белой плиткой, керамогранитной плиткой, белыми стенами, полом из керамогранита, врезной раковиной, столешницей из искусственного кварца, черным полом, душем с распашными дверями, белой столешницей, сиденьем для душа, тумбой под две раковины и встроенной тумбой
Пример оригинального дизайна: ванная комната среднего размера в стиле лофт с плоскими фасадами, черными фасадами, угловым душем, унитазом-моноблоком, белой плиткой, керамогранитной плиткой, белыми стенами, полом из керамогранита, врезной раковиной, столешницей из искусственного кварца, черным полом, душем с распашными дверями, белой столешницей, сиденьем для душа, тумбой под две раковины и встроенной тумбой
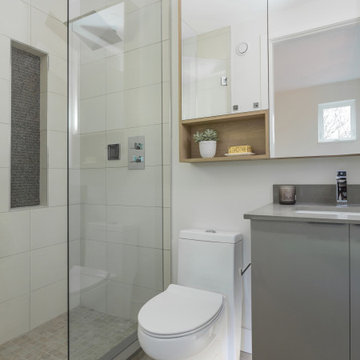
На фото: маленькая главная ванная комната в стиле лофт с плоскими фасадами, серыми фасадами, душем в нише, унитазом-моноблоком, белой плиткой, керамической плиткой, белыми стенами, полом из керамической плитки, врезной раковиной, столешницей из искусственного кварца, серым полом, душем с распашными дверями и серой столешницей для на участке и в саду с
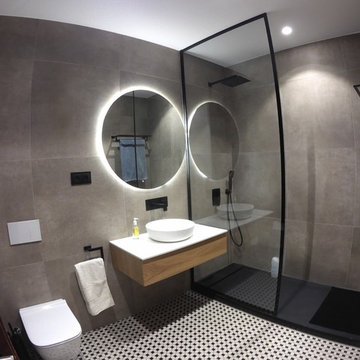
Источник вдохновения для домашнего уюта: ванная комната среднего размера в стиле лофт с фасадами островного типа, светлыми деревянными фасадами, душем без бортиков, инсталляцией, бежевой плиткой, керамической плиткой, бежевыми стенами, полом из керамической плитки, душевой кабиной, настольной раковиной, столешницей из искусственного кварца, разноцветным полом и белой столешницей
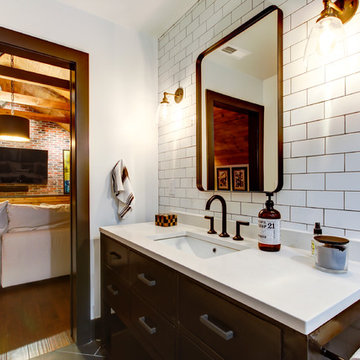
New View Photography
Идея дизайна: ванная комната среднего размера в стиле лофт с фасадами островного типа, черными фасадами, инсталляцией, белой плиткой, плиткой кабанчик, белыми стенами, полом из керамогранита, врезной раковиной, столешницей из искусственного кварца, коричневым полом, душем с распашными дверями и душем в нише
Идея дизайна: ванная комната среднего размера в стиле лофт с фасадами островного типа, черными фасадами, инсталляцией, белой плиткой, плиткой кабанчик, белыми стенами, полом из керамогранита, врезной раковиной, столешницей из искусственного кварца, коричневым полом, душем с распашными дверями и душем в нише
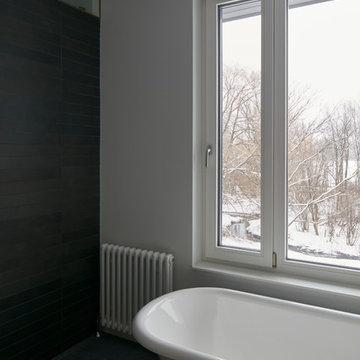
The client’s brief was to create a space reminiscent of their beloved downtown Chicago industrial loft, in a rural farm setting, while incorporating their unique collection of vintage and architectural salvage. The result is a custom designed space that blends life on the farm with an industrial sensibility.
The new house is located on approximately the same footprint as the original farm house on the property. Barely visible from the road due to the protection of conifer trees and a long driveway, the house sits on the edge of a field with views of the neighbouring 60 acre farm and creek that runs along the length of the property.
The main level open living space is conceived as a transparent social hub for viewing the landscape. Large sliding glass doors create strong visual connections with an adjacent barn on one end and a mature black walnut tree on the other.
The house is situated to optimize views, while at the same time protecting occupants from blazing summer sun and stiff winter winds. The wall to wall sliding doors on the south side of the main living space provide expansive views to the creek, and allow for breezes to flow throughout. The wrap around aluminum louvered sun shade tempers the sun.
The subdued exterior material palette is defined by horizontal wood siding, standing seam metal roofing and large format polished concrete blocks.
The interiors were driven by the owners’ desire to have a home that would properly feature their unique vintage collection, and yet have a modern open layout. Polished concrete floors and steel beams on the main level set the industrial tone and are paired with a stainless steel island counter top, backsplash and industrial range hood in the kitchen. An old drinking fountain is built-in to the mudroom millwork, carefully restored bi-parting doors frame the library entrance, and a vibrant antique stained glass panel is set into the foyer wall allowing diffused coloured light to spill into the hallway. Upstairs, refurbished claw foot tubs are situated to view the landscape.
The double height library with mezzanine serves as a prominent feature and quiet retreat for the residents. The white oak millwork exquisitely displays the homeowners’ vast collection of books and manuscripts. The material palette is complemented by steel counter tops, stainless steel ladder hardware and matte black metal mezzanine guards. The stairs carry the same language, with white oak open risers and stainless steel woven wire mesh panels set into a matte black steel frame.
The overall effect is a truly sublime blend of an industrial modern aesthetic punctuated by personal elements of the owners’ storied life.
Photography: James Brittain
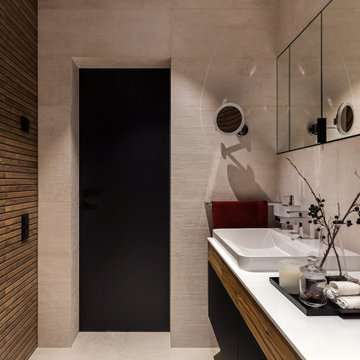
Свежая идея для дизайна: ванная комната среднего размера в стиле лофт с душем в нише, душевой кабиной, накладной раковиной, столешницей из искусственного кварца, тумбой под одну раковину и подвесной тумбой - отличное фото интерьера
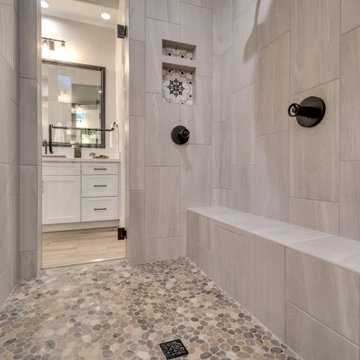
Идея дизайна: огромная главная ванная комната в стиле лофт с плоскими фасадами, белыми фасадами, отдельно стоящей ванной, двойным душем, белыми стенами, полом из керамогранита, накладной раковиной, столешницей из искусственного кварца, коричневым полом, душем с распашными дверями, белой столешницей, сиденьем для душа, тумбой под две раковины и встроенной тумбой
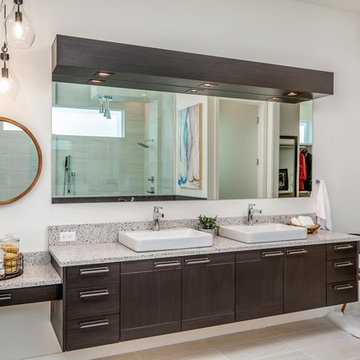
Photography by Ruum Media
Свежая идея для дизайна: главная ванная комната среднего размера в стиле лофт с плоскими фасадами, черными фасадами, душем без бортиков, белой плиткой, керамогранитной плиткой, белыми стенами, полом из керамогранита, настольной раковиной, столешницей из искусственного кварца, белым полом, открытым душем и белой столешницей - отличное фото интерьера
Свежая идея для дизайна: главная ванная комната среднего размера в стиле лофт с плоскими фасадами, черными фасадами, душем без бортиков, белой плиткой, керамогранитной плиткой, белыми стенами, полом из керамогранита, настольной раковиной, столешницей из искусственного кварца, белым полом, открытым душем и белой столешницей - отличное фото интерьера
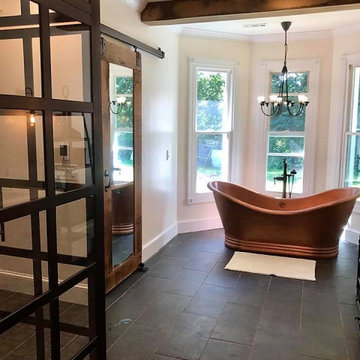
Источник вдохновения для домашнего уюта: большая главная ванная комната в стиле лофт с фасадами островного типа, фасадами цвета дерева среднего тона, отдельно стоящей ванной, двойным душем, белой плиткой, плиткой кабанчик, белыми стенами, полом из керамогранита, врезной раковиной, столешницей из искусственного кварца, черным полом, душем с распашными дверями и белой столешницей
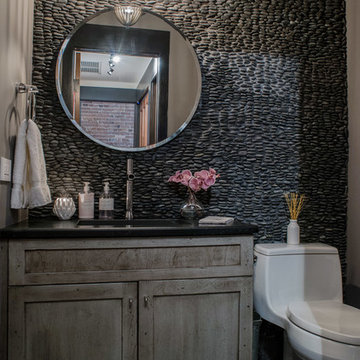
Andrea Mecchi
Пример оригинального дизайна: маленький туалет в стиле лофт с фасадами в стиле шейкер, искусственно-состаренными фасадами, унитазом-моноблоком, галечной плиткой, накладной раковиной, столешницей из искусственного кварца и серым полом для на участке и в саду
Пример оригинального дизайна: маленький туалет в стиле лофт с фасадами в стиле шейкер, искусственно-состаренными фасадами, унитазом-моноблоком, галечной плиткой, накладной раковиной, столешницей из искусственного кварца и серым полом для на участке и в саду
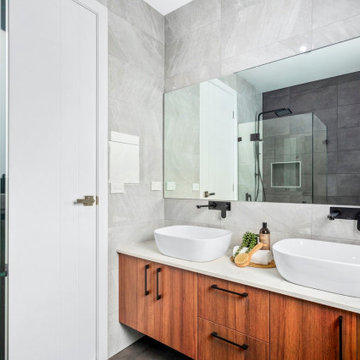
На фото: маленькая ванная комната в стиле лофт с плоскими фасадами, оранжевыми фасадами, угловым душем, серой плиткой, керамогранитной плиткой, серыми стенами, полом из керамической плитки, душевой кабиной, настольной раковиной, столешницей из искусственного кварца, серым полом, душем с распашными дверями, белой столешницей, тумбой под две раковины и подвесной тумбой для на участке и в саду
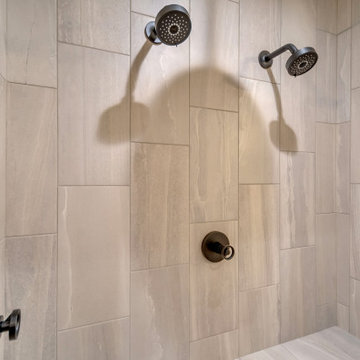
Стильный дизайн: огромная главная ванная комната в стиле лофт с плоскими фасадами, белыми фасадами, отдельно стоящей ванной, двойным душем, белыми стенами, полом из керамогранита, накладной раковиной, столешницей из искусственного кварца, коричневым полом, душем с распашными дверями, белой столешницей, сиденьем для душа, тумбой под две раковины и встроенной тумбой - последний тренд
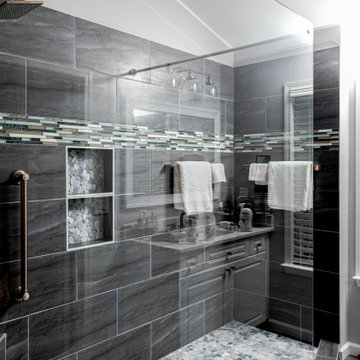
When deciding to either keep a tub and shower or take out the tub and expand the shower in the master bathroom is solely dependent on a homeowner's preference. Although having a tub in the master bathroom is still a desired feature for home buyer's, especially for those who have or are excepting children, there's no definitive proof that having a tub is going to guarantee a higher rate of return on the investment.
This chic and modern shower is easily accessible. The expanded room provides the ability to move around freely without constraint and makes showering more welcoming and relaxing. This shower is a great addition and can be highly beneficial in the future to any individuals who are elderly, wheelchair bound or have mobility impairments. Fixtures and furnishings such as the grab bar, a bench and hand shower also makes the shower more user friendly.
The decision to take out the tub and make the shower larger has visually transformed this master bathroom and created a spacious feel. The shower is a wonderful upgrade and has added value and style to our client's beautiful home.
Check out the before and after photographs as well as the video!
Here are some of the materials that were used for this transformation:
12x24 Porcelain Lara Dark Grey
6" Shower band of Keystone Interlocking Mosaic Tile
Delta fixtures throughout
Ranier Quartz vanity countertops
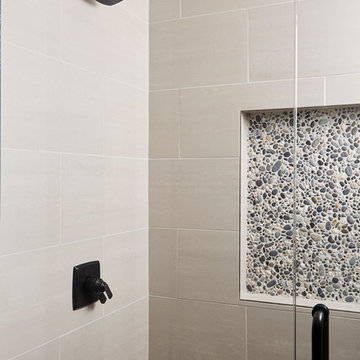
Tiled walk-in shower with pebble tiled shower niche.
Alyssa Lee Photography
На фото: ванная комната среднего размера в стиле лофт с фасадами островного типа, серыми фасадами, душем в нише, раздельным унитазом, керамогранитной плиткой, серыми стенами, полом из цементной плитки, душевой кабиной, врезной раковиной, столешницей из искусственного кварца, белым полом, душем с распашными дверями и белой столешницей
На фото: ванная комната среднего размера в стиле лофт с фасадами островного типа, серыми фасадами, душем в нише, раздельным унитазом, керамогранитной плиткой, серыми стенами, полом из цементной плитки, душевой кабиной, врезной раковиной, столешницей из искусственного кварца, белым полом, душем с распашными дверями и белой столешницей
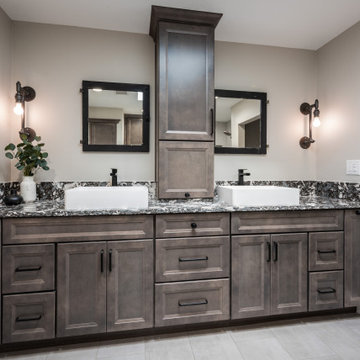
Custom Cabinetry: Homecrest, Bexley door style in Maple Anchor for the vanity, linen closet door, and cabinet over the toilet.
Hardware: Top Knobs, Devon collection Brixton Pull & Rigged Knob in the Black finish.
Countertop: Quartz from Cambria in Huntley with an eased edge and 6" splash.
Flooring: Iron, Pearl 12x24 porcelain tile from Happy Floors.
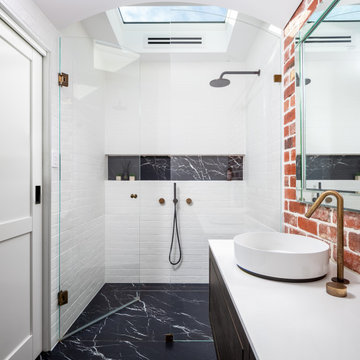
custom cabinet, exposed brick, natural light, renovation
Свежая идея для дизайна: ванная комната в стиле лофт с ванной на ножках, столешницей из искусственного кварца, белой столешницей, плоскими фасадами, темными деревянными фасадами, белой плиткой, плиткой кабанчик, настольной раковиной, нишей, тумбой под одну раковину и подвесной тумбой - отличное фото интерьера
Свежая идея для дизайна: ванная комната в стиле лофт с ванной на ножках, столешницей из искусственного кварца, белой столешницей, плоскими фасадами, темными деревянными фасадами, белой плиткой, плиткой кабанчик, настольной раковиной, нишей, тумбой под одну раковину и подвесной тумбой - отличное фото интерьера
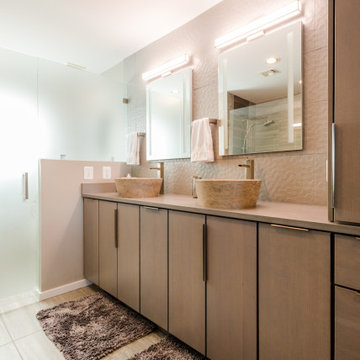
Industrial chic condo bathroom with grey and brown tones to match the exteriors of the building, which used to be a grain silo. Sleek cabinets with modern hardware as well as a faux concrete countertop add to the aesthetic. A frosted glass panel separates the shower and sinks from the toilet area and an opened-up entryway extends the bathroom all the way to the bedroom.
• Bathroom: Get the Look
• Cabinets: Fieldstone Tempe in Sawn Oak Driftwood
• Countertops: Ceasarstone Quartz in Sleek Concrete
• Hardware: JA Edgefield in Satin Nickel
• Paint: Sherwin-Williams Agreeable Gray & Anew Gray
• Flooring: Emser Esplanade Trail
• Vanity Wall Accent Tile: Daltile Multitude in Urban Grey
• Shower Accent Tile: Daltile Emerson Wood in Balsam Fir
• Shower Pan Tile: Emser Metro Gray in Mixed
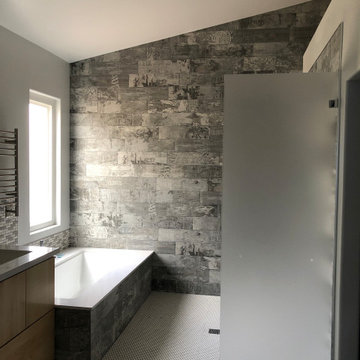
Walk in shower and tub
Стильный дизайн: большая главная ванная комната в стиле лофт с плоскими фасадами, светлыми деревянными фасадами, полновстраиваемой ванной, двойным душем, унитазом-моноблоком, разноцветной плиткой, керамогранитной плиткой, серыми стенами, полом из керамогранита, врезной раковиной, столешницей из искусственного кварца, разноцветным полом, открытым душем, белой столешницей, тумбой под две раковины, подвесной тумбой и сводчатым потолком - последний тренд
Стильный дизайн: большая главная ванная комната в стиле лофт с плоскими фасадами, светлыми деревянными фасадами, полновстраиваемой ванной, двойным душем, унитазом-моноблоком, разноцветной плиткой, керамогранитной плиткой, серыми стенами, полом из керамогранита, врезной раковиной, столешницей из искусственного кварца, разноцветным полом, открытым душем, белой столешницей, тумбой под две раковины, подвесной тумбой и сводчатым потолком - последний тренд
Санузел в стиле лофт с столешницей из искусственного кварца – фото дизайна интерьера
9

