Санузел в стиле лофт с плиткой – фото дизайна интерьера
Сортировать:
Бюджет
Сортировать:Популярное за сегодня
121 - 140 из 4 136 фото
1 из 3
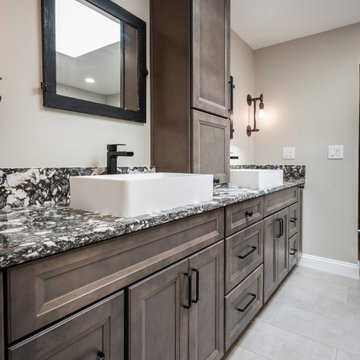
Custom Cabinetry: Homecrest, Bexley door style in Maple Anchor for the vanity, linen closet door, and cabinet over the toilet.
Hardware: Top Knobs, Devon collection Brixton Pull & Rigged Knob in the Black finish.
Countertop: Quartz from Cambria in Huntley with an eased edge and 6" splash.
Flooring: Iron, Pearl 12x24 porcelain tile from Happy Floors.
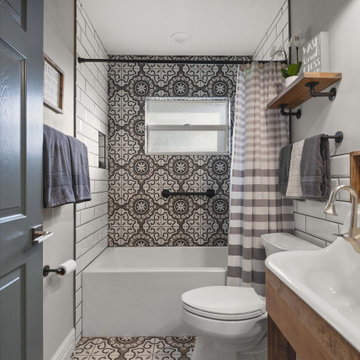
На фото: детская ванная комната в стиле лофт с фасадами островного типа, фасадами цвета дерева среднего тона, ванной в нише, раздельным унитазом, белой плиткой, плиткой кабанчик, серыми стенами, полом из цементной плитки, раковиной с несколькими смесителями и серым полом с

THE PARTY CONTINUES Signature blue-green glass-tile reappears in second floor Master Bathroom to mark wall that separates this rowhouse from its adjacent neighbor. Printmaker’s vanity lends to industrial loft vibe. Grid of domed milk glass ceiling light fixture shades reflect in tile.
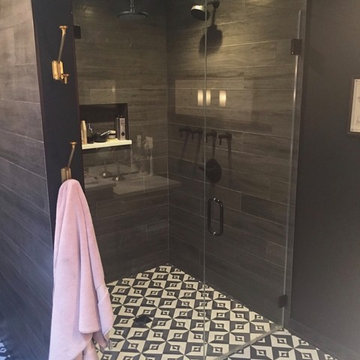
Стильный дизайн: большая главная ванная комната в стиле лофт с душем без бортиков, коричневой плиткой, керамогранитной плиткой, серыми стенами, полом из керамогранита, разноцветным полом и душем с распашными дверями - последний тренд
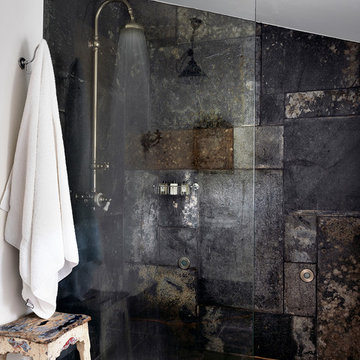
Источник вдохновения для домашнего уюта: ванная комната среднего размера в стиле лофт с черной плиткой, каменной плиткой, черными стенами, душевой кабиной, душевой комнатой и открытым душем
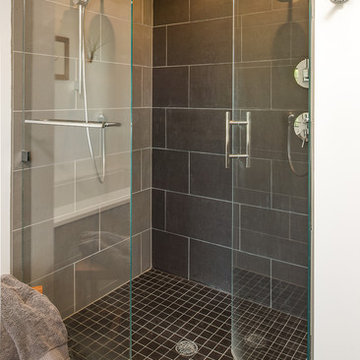
Designer: Paige Fuller
Photos: Phoenix Photographic
Свежая идея для дизайна: большая главная ванная комната в стиле лофт с плоскими фасадами, фасадами цвета дерева среднего тона, накладной ванной, душем в нише, раздельным унитазом, серой плиткой, керамической плиткой, белыми стенами, полом из керамической плитки, врезной раковиной и столешницей из искусственного кварца - отличное фото интерьера
Свежая идея для дизайна: большая главная ванная комната в стиле лофт с плоскими фасадами, фасадами цвета дерева среднего тона, накладной ванной, душем в нише, раздельным унитазом, серой плиткой, керамической плиткой, белыми стенами, полом из керамической плитки, врезной раковиной и столешницей из искусственного кварца - отличное фото интерьера

Marcell Puzsar, Brightroom Photography
Свежая идея для дизайна: большая главная ванная комната в стиле лофт с фасадами с утопленной филенкой, серыми фасадами, отдельно стоящей ванной, угловым душем, раздельным унитазом, серой плиткой, керамической плиткой, белыми стенами, паркетным полом среднего тона, накладной раковиной и столешницей из ламината - отличное фото интерьера
Свежая идея для дизайна: большая главная ванная комната в стиле лофт с фасадами с утопленной филенкой, серыми фасадами, отдельно стоящей ванной, угловым душем, раздельным унитазом, серой плиткой, керамической плиткой, белыми стенами, паркетным полом среднего тона, накладной раковиной и столешницей из ламината - отличное фото интерьера
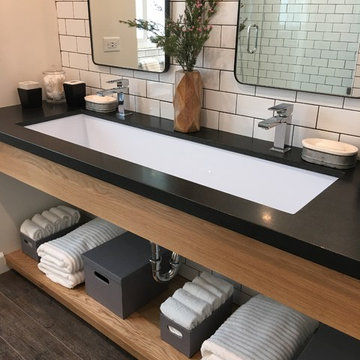
HVI
На фото: ванная комната среднего размера в стиле лофт с открытыми фасадами, фасадами цвета дерева среднего тона, душем в нише, унитазом-моноблоком, белой плиткой, плиткой кабанчик, белыми стенами, полом из керамической плитки, раковиной с несколькими смесителями и столешницей из гранита с
На фото: ванная комната среднего размера в стиле лофт с открытыми фасадами, фасадами цвета дерева среднего тона, душем в нише, унитазом-моноблоком, белой плиткой, плиткой кабанчик, белыми стенами, полом из керамической плитки, раковиной с несколькими смесителями и столешницей из гранита с

A balance of northwest inspired textures, reclaimed materials, eco-sensibilities, and luxury elements help to define this new century industrial chic master bathroom built for two. The open concept and curbless double shower allows easy, safe access for all ages...fido will enjoy it too!
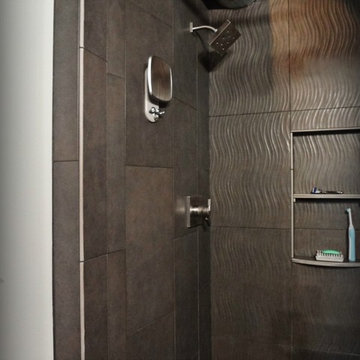
Bathroom tile provided by Cherry City Interiors & Design
Идея дизайна: главная ванная комната среднего размера в стиле лофт с монолитной раковиной, накладной ванной, открытым душем, унитазом-моноблоком, серой плиткой, керамогранитной плиткой, серыми стенами, бетонным полом, плоскими фасадами, черными фасадами и столешницей из нержавеющей стали
Идея дизайна: главная ванная комната среднего размера в стиле лофт с монолитной раковиной, накладной ванной, открытым душем, унитазом-моноблоком, серой плиткой, керамогранитной плиткой, серыми стенами, бетонным полом, плоскими фасадами, черными фасадами и столешницей из нержавеющей стали
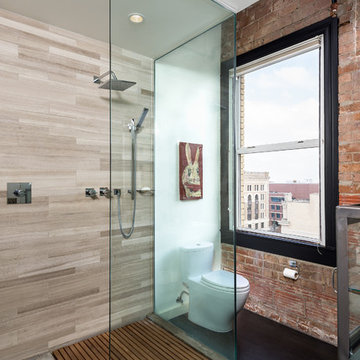
Peter Molick
Идея дизайна: ванная комната в стиле лофт с унитазом-моноблоком, открытым душем, бежевой плиткой, каменной плиткой, белыми стенами и открытым душем
Идея дизайна: ванная комната в стиле лофт с унитазом-моноблоком, открытым душем, бежевой плиткой, каменной плиткой, белыми стенами и открытым душем
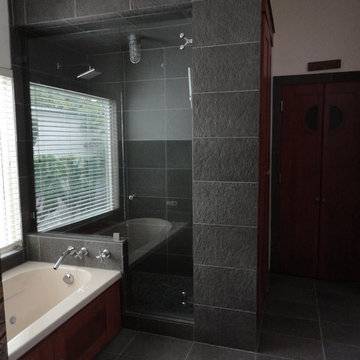
Remodel of master on the smaller side. Project was to match existing sink cabinetry , while updating the shower/tub. Another example of how a custom designer/builder can make your vision come true.
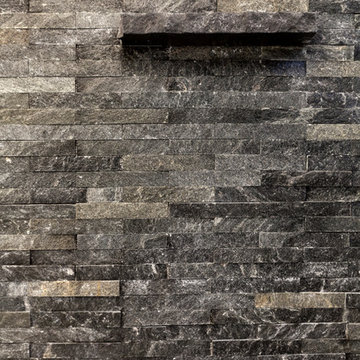
The homeowners of this CT master bath wanted a daring, edgy space that took some risks, but made a bold statement. Calling on designer Rachel Peterson of Simply Baths, Inc. this lack-luster master bath gets an edgy update by opening up the space, adding split-face rock, custom concrete sinks and accents, and keeping the lines clean and uncluttered.
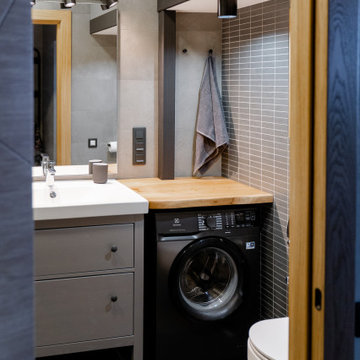
Стильный дизайн: маленькая ванная комната со стиральной машиной в стиле лофт с плоскими фасадами, серыми фасадами, инсталляцией, серой плиткой, керамогранитной плиткой, полом из керамической плитки, столешницей из дерева, серым полом, тумбой под одну раковину и напольной тумбой для на участке и в саду - последний тренд

Источник вдохновения для домашнего уюта: туалет в стиле лофт с открытыми фасадами, коричневыми фасадами, синей плиткой, плиткой мозаикой, белыми стенами, полом из винила, врезной раковиной, серым полом, коричневой столешницей, встроенной тумбой, потолком с обоями и обоями на стенах

Abbiamo eliminato una piccola vasca rinchiusa in una nicchia per ordinare al meglio lo spazio del bagno e creare un disimpegno dove mettere un ripostiglio, la lavatrice e l'asciugatrice.
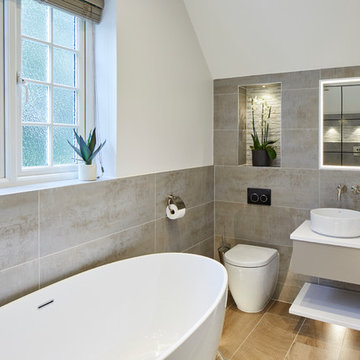
Snook Photography
Пример оригинального дизайна: главная ванная комната среднего размера в стиле лофт с серой плиткой, керамогранитной плиткой, плоскими фасадами, серыми фасадами, отдельно стоящей ванной, белыми стенами, настольной раковиной, коричневым полом, белой столешницей и зеркалом с подсветкой
Пример оригинального дизайна: главная ванная комната среднего размера в стиле лофт с серой плиткой, керамогранитной плиткой, плоскими фасадами, серыми фасадами, отдельно стоящей ванной, белыми стенами, настольной раковиной, коричневым полом, белой столешницей и зеркалом с подсветкой
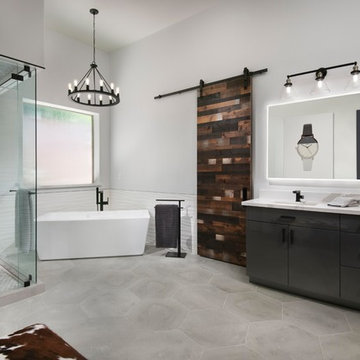
Свежая идея для дизайна: главная ванная комната в стиле лофт с плоскими фасадами, серыми фасадами, отдельно стоящей ванной, угловым душем, белой плиткой, керамогранитной плиткой, серыми стенами, полом из цементной плитки, врезной раковиной, столешницей из искусственного кварца, серым полом, душем с распашными дверями и белой столешницей - отличное фото интерьера

photos by Pedro Marti
This large light-filled open loft in the Tribeca neighborhood of New York City was purchased by a growing family to make into their family home. The loft, previously a lighting showroom, had been converted for residential use with the standard amenities but was entirely open and therefore needed to be reconfigured. One of the best attributes of this particular loft is its extremely large windows situated on all four sides due to the locations of neighboring buildings. This unusual condition allowed much of the rear of the space to be divided into 3 bedrooms/3 bathrooms, all of which had ample windows. The kitchen and the utilities were moved to the center of the space as they did not require as much natural lighting, leaving the entire front of the loft as an open dining/living area. The overall space was given a more modern feel while emphasizing it’s industrial character. The original tin ceiling was preserved throughout the loft with all new lighting run in orderly conduit beneath it, much of which is exposed light bulbs. In a play on the ceiling material the main wall opposite the kitchen was clad in unfinished, distressed tin panels creating a focal point in the home. Traditional baseboards and door casings were thrown out in lieu of blackened steel angle throughout the loft. Blackened steel was also used in combination with glass panels to create an enclosure for the office at the end of the main corridor; this allowed the light from the large window in the office to pass though while creating a private yet open space to work. The master suite features a large open bath with a sculptural freestanding tub all clad in a serene beige tile that has the feel of concrete. The kids bath is a fun play of large cobalt blue hexagon tile on the floor and rear wall of the tub juxtaposed with a bright white subway tile on the remaining walls. The kitchen features a long wall of floor to ceiling white and navy cabinetry with an adjacent 15 foot island of which half is a table for casual dining. Other interesting features of the loft are the industrial ladder up to the small elevated play area in the living room, the navy cabinetry and antique mirror clad dining niche, and the wallpapered powder room with antique mirror and blackened steel accessories.
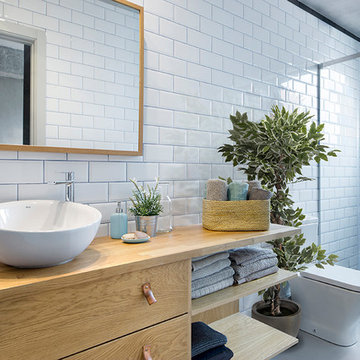
Пример оригинального дизайна: ванная комната среднего размера в стиле лофт с плоскими фасадами, фасадами цвета дерева среднего тона, душем в нише, раздельным унитазом, белой плиткой, плиткой кабанчик, душевой кабиной, настольной раковиной и столешницей из дерева
Санузел в стиле лофт с плиткой – фото дизайна интерьера
7

