Санузел в стиле лофт с керамической плиткой – фото дизайна интерьера
Сортировать:
Бюджет
Сортировать:Популярное за сегодня
121 - 140 из 1 258 фото
1 из 3
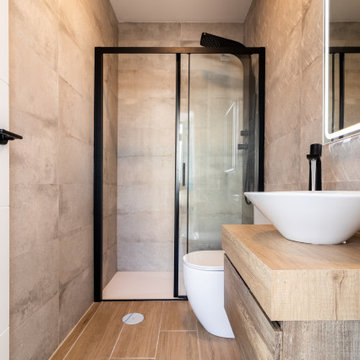
Para el cuarto de baño se eligió un revestimiento con relieves en tonos grises en la zona de lavado y para el resto, azulejos lisos en el mismo tono. Siguiendo la línea decorativa del resto de la vivienda añadimos un mueble suspendido para aligerar el espacio en madera. La mampara y griferías en negras para darle el toque industrial que buscamos.
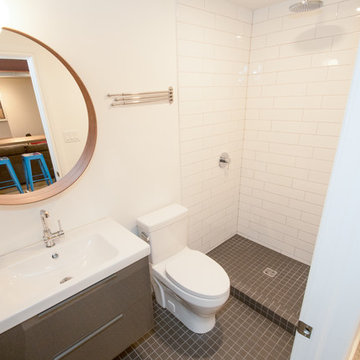
Пример оригинального дизайна: маленькая ванная комната в стиле лофт с плоскими фасадами, серыми фасадами, душем в нише, раздельным унитазом, белой плиткой, керамической плиткой, белыми стенами, полом из мозаичной плитки, душевой кабиной, монолитной раковиной, столешницей из искусственного камня, серым полом, шторкой для ванной и белой столешницей для на участке и в саду
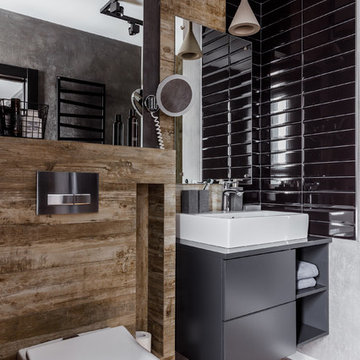
Пример оригинального дизайна: ванная комната среднего размера в стиле лофт с инсталляцией, черной плиткой, керамической плиткой, серыми стенами, полом из керамогранита, душевой кабиной, столешницей из искусственного камня, коричневым полом, серой столешницей, плоскими фасадами, серыми фасадами и настольной раковиной
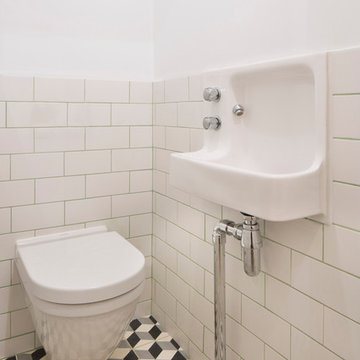
Источник вдохновения для домашнего уюта: ванная комната в стиле лофт с инсталляцией, черно-белой плиткой, керамической плиткой, белыми стенами, полом из мозаичной плитки и накладной раковиной
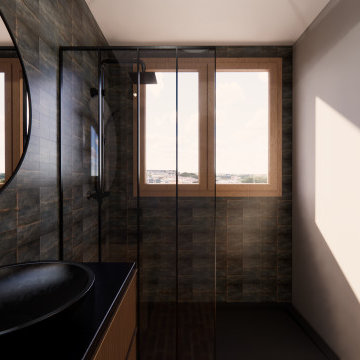
Afin d’adopter le style industriel vintage, amusez-vous à mixer les styles et les époques. Si vous souhaitez créer une véritable ambiance industrielle, l’utilisation du métal est indispensable. Coté mobilier, associez quelques pièces chinées vintage avec la finition naturelle du bois, dans sa nuance la plus « brut » et naturel. Mélangez vos pièces anciennes pour renforcer le style vintage, notamment un effet accumulation / cabinet de curiosité.
Pour le style industriel brut, on choisit l’esprit « factory » un mix de styles entre la brocante et l’industriel, qui prône une ambiance cosy à la maison en restant dans une décoration urbaine. Le motif brique (préférez la pierre de parement) apporte un jeu de texture dans la pièce à vivre, façon loft new-yorkais. Privilégiez les teintes sobres et foncées telles que les gris, les bruns, les noirs et les marrons pour une atmosphère traditionnelle. Vous pouvez également viser des nuances telles que le bleu ou vert très soutenues pour un rendu plus moderne. Le métal, béton ou cuir sont à l’honneur dans cette version.
L’industriel moderne composé de lignes fines, lisses et épurées tend vers une version plus scandinave de ce style.
Amusez-vous, jouez avec les deux codes : verrières, luminaires ou encore meubles esprit atelier. Le duo bois clair/ métal noir associant une matière froide à un élément naturel chaud, fonctionne à merveille.
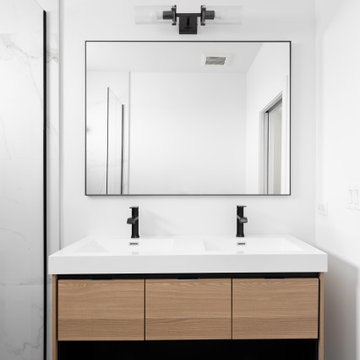
Свежая идея для дизайна: ванная комната в стиле лофт с светлыми деревянными фасадами, черно-белой плиткой, керамической плиткой, полом из керамической плитки, черным полом и подвесной тумбой - отличное фото интерьера
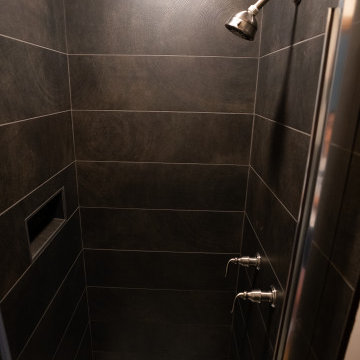
Стильный дизайн: главная ванная комната среднего размера в стиле лофт с фасадами в стиле шейкер, серыми фасадами, душем в нише, раздельным унитазом, черной плиткой, керамической плиткой, белыми стенами, полом из керамической плитки, раковиной с несколькими смесителями, столешницей из искусственного кварца, серым полом, душем с распашными дверями, черной столешницей, нишей, тумбой под одну раковину и встроенной тумбой - последний тренд
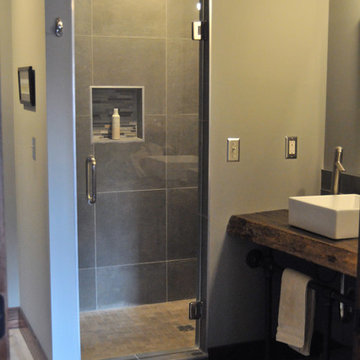
The shower also features the same 18 x 18 Terrae tiles to carry the industrial rustic look through out.
Sistersong Photography
На фото: ванная комната в стиле лофт с накладной ванной, серой плиткой, керамической плиткой и полом из керамической плитки с
На фото: ванная комната в стиле лофт с накладной ванной, серой плиткой, керамической плиткой и полом из керамической плитки с

The Redfern project - Main Bathroom!
Using our Stirling terrazzo look tile in grey paired with the Riverton matt subway in grey
На фото: ванная комната в стиле лофт с белыми фасадами, отдельно стоящей ванной, серой плиткой, керамической плиткой, серыми стенами, полом из керамогранита, столешницей из плитки, серым полом, нишей и тумбой под две раковины
На фото: ванная комната в стиле лофт с белыми фасадами, отдельно стоящей ванной, серой плиткой, керамической плиткой, серыми стенами, полом из керамогранита, столешницей из плитки, серым полом, нишей и тумбой под две раковины

Bathroom with repurposed vintage sewing machine base as vanity. Photo by Clark Dugger
Стильный дизайн: маленькая ванная комната в стиле лофт с белой плиткой, керамической плиткой, белыми стенами, полом из керамогранита, настольной раковиной, столешницей из дерева, черным полом и коричневой столешницей для на участке и в саду - последний тренд
Стильный дизайн: маленькая ванная комната в стиле лофт с белой плиткой, керамической плиткой, белыми стенами, полом из керамогранита, настольной раковиной, столешницей из дерева, черным полом и коричневой столешницей для на участке и в саду - последний тренд
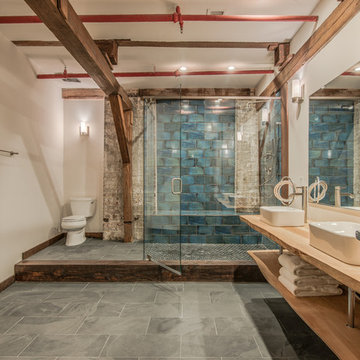
Garrett Buel
Идея дизайна: большая главная ванная комната в стиле лофт с настольной раковиной, открытыми фасадами, светлыми деревянными фасадами, столешницей из дерева, душем без бортиков, синей плиткой, керамической плиткой, белыми стенами и полом из сланца
Идея дизайна: большая главная ванная комната в стиле лофт с настольной раковиной, открытыми фасадами, светлыми деревянными фасадами, столешницей из дерева, душем без бортиков, синей плиткой, керамической плиткой, белыми стенами и полом из сланца
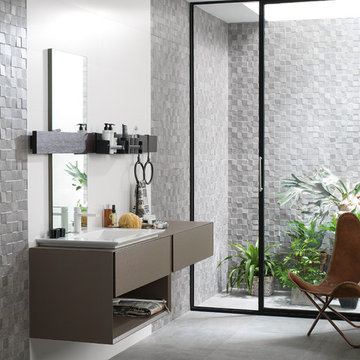
Mosaico Rodano Silver - Available at Ceramo Tiles
The Mosaico Rodano Acero range is a large format rectified ceramic feature tile with a seamless 3D mosaic texture and raw cement look.

Источник вдохновения для домашнего уюта: маленькая главная ванная комната в стиле лофт с серыми фасадами, белой плиткой, керамической плиткой, белыми стенами, бетонным полом, столешницей из искусственного камня, серым полом, белой столешницей, нишей, тумбой под одну раковину, напольной тумбой, плоскими фасадами и накладной раковиной для на участке и в саду
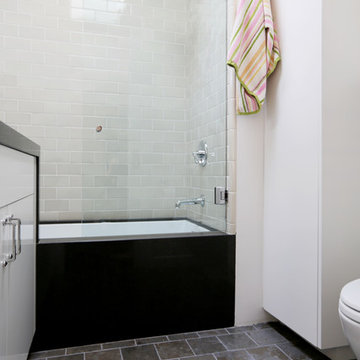
In the girls bath we chose to move forward with a softer palette, bringing in a custom hand molded ceramic in Pumice Crackle to encase the surround and vanity wall. 6x6 Blue Honed Limestone flooring as found throughout the home covers the floors. Waterworks plumbing in chrome completes the space.
Cabochon Surfaces & Fixtures
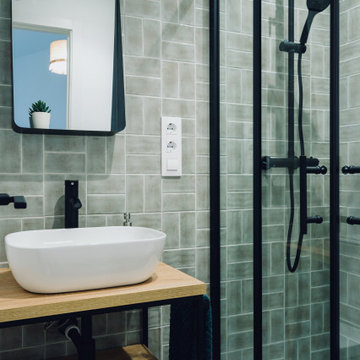
Baño de estilo industrial con mueble en madera y hierro y lavabo sobre encimera en color blanco. Grifería y mampara en color negro y azulejos en color verde tipo metro colocados siguiendo un patrón geométrico
Photography by Meredith Heuer
Источник вдохновения для домашнего уюта: ванная комната среднего размера в стиле лофт с отдельно стоящей ванной, плоскими фасадами, светлыми деревянными фасадами, угловым душем, зеленой плиткой, керамической плиткой, белыми стенами, бетонным полом, душевой кабиной, врезной раковиной, мраморной столешницей, серым полом и серой столешницей
Источник вдохновения для домашнего уюта: ванная комната среднего размера в стиле лофт с отдельно стоящей ванной, плоскими фасадами, светлыми деревянными фасадами, угловым душем, зеленой плиткой, керамической плиткой, белыми стенами, бетонным полом, душевой кабиной, врезной раковиной, мраморной столешницей, серым полом и серой столешницей
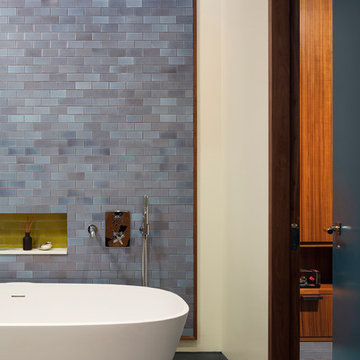
Photography: Albert Vecerka-Esto
Источник вдохновения для домашнего уюта: главная ванная комната в стиле лофт с разноцветной плиткой и керамической плиткой
Источник вдохновения для домашнего уюта: главная ванная комната в стиле лофт с разноцветной плиткой и керамической плиткой
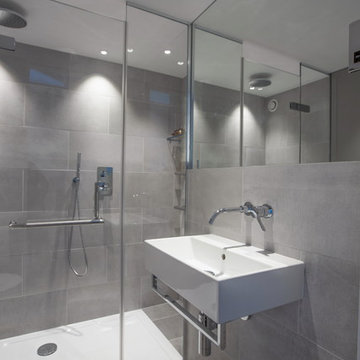
he brief for this project involved completely re configuring the space inside this industrial warehouse style apartment in Chiswick to form a one bedroomed/ two bathroomed space with an office mezzanine level. The client wanted a look that had a clean lined contemporary feel, but with warmth, texture and industrial styling. The space features a colour palette of dark grey, white and neutral tones with a bespoke kitchen designed by us, and also a bespoke mural on the master bedroom wall.
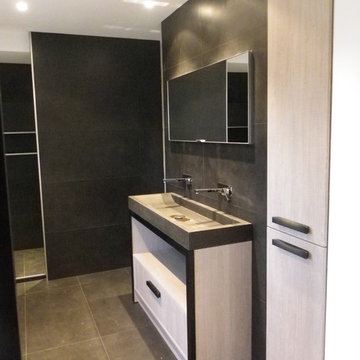
le même matériaux est utilisé au sol et au mur , format xxl 1.50ml .Au fond la douche prend toute la largeur de la salle de bains .
Стильный дизайн: главная ванная комната среднего размера в стиле лофт с раковиной с несколькими смесителями, светлыми деревянными фасадами, столешницей из бетона, накладной ванной, душем без бортиков, черной плиткой, керамической плиткой, черными стенами и полом из керамической плитки - последний тренд
Стильный дизайн: главная ванная комната среднего размера в стиле лофт с раковиной с несколькими смесителями, светлыми деревянными фасадами, столешницей из бетона, накладной ванной, душем без бортиков, черной плиткой, керамической плиткой, черными стенами и полом из керамической плитки - последний тренд

From little things, big things grow. This project originated with a request for a custom sofa. It evolved into decorating and furnishing the entire lower floor of an urban apartment. The distinctive building featured industrial origins and exposed metal framed ceilings. Part of our brief was to address the unfinished look of the ceiling, while retaining the soaring height. The solution was to box out the trimmers between each beam, strengthening the visual impact of the ceiling without detracting from the industrial look or ceiling height.
We also enclosed the void space under the stairs to create valuable storage and completed a full repaint to round out the building works. A textured stone paint in a contrasting colour was applied to the external brick walls to soften the industrial vibe. Floor rugs and window treatments added layers of texture and visual warmth. Custom designed bookshelves were created to fill the double height wall in the lounge room.
With the success of the living areas, a kitchen renovation closely followed, with a brief to modernise and consider functionality. Keeping the same footprint, we extended the breakfast bar slightly and exchanged cupboards for drawers to increase storage capacity and ease of access. During the kitchen refurbishment, the scope was again extended to include a redesign of the bathrooms, laundry and powder room.
Санузел в стиле лофт с керамической плиткой – фото дизайна интерьера
7

