Санузел в стиле лофт с белыми стенами – фото дизайна интерьера
Сортировать:
Бюджет
Сортировать:Популярное за сегодня
61 - 80 из 2 037 фото
1 из 3

The "Dream of the '90s" was alive in this industrial loft condo before Neil Kelly Portland Design Consultant Erika Altenhofen got her hands on it. No new roof penetrations could be made, so we were tasked with updating the current footprint. Erika filled the niche with much needed storage provisions, like a shelf and cabinet. The shower tile will replaced with stunning blue "Billie Ombre" tile by Artistic Tile. An impressive marble slab was laid on a fresh navy blue vanity, white oval mirrors and fitting industrial sconce lighting rounds out the remodeled space.

This warm and inviting space has great industrial flair. We love the contrast of the black cabinets, plumbing fixtures, and accessories against the bright warm tones in the tile. Pebble tile was used as accent through the space, both in the niches in the tub and shower areas as well as for the backsplash behind the sink. The vanity is front and center when you walk into the space from the master bedroom. The framed medicine cabinets on the wall and drawers in the vanity provide great storage. The deep soaker tub, taking up pride-of-place at one end of the bathroom, is a great place to relax after a long day. A walk-in shower at the other end of the bathroom balances the space. The shower includes a rainhead and handshower for a luxurious bathing experience. The black theme is continued into the shower and around the glass panel between the toilet and shower enclosure. The shower, an open, curbless, walk-in, works well now and will be great as the family grows up and ages in place.
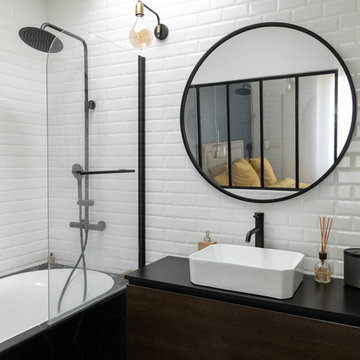
Nous avons rénové cet appartement à Pantin pour un homme célibataire. Toutes les tendances fortes de l'année sont présentes dans ce projet : une chambre bleue avec verrière industrielle, une salle de bain black & white à carrelage blanc et robinetterie chromée noire et une cuisine élégante aux teintes vertes.
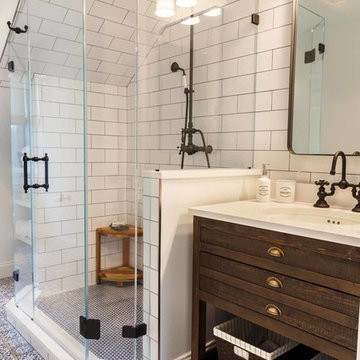
На фото: ванная комната среднего размера в стиле лофт с коричневыми фасадами, угловым душем, белой плиткой, белыми стенами, врезной раковиной, синим полом, душем с распашными дверями и белой столешницей с
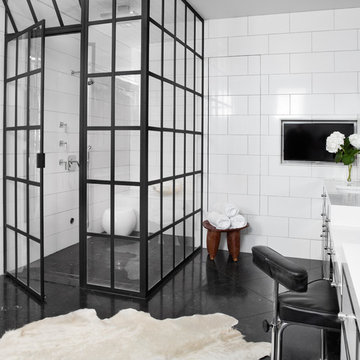
The shower enclosure echoes the Clerestory windows of the main living space.
Photo by Adam Milliron
На фото: главная ванная комната среднего размера в стиле лофт с стеклянными фасадами, белыми фасадами, угловым душем, белой плиткой, керамической плиткой, белыми стенами, мраморным полом, черным полом, душем с распашными дверями, унитазом-моноблоком, накладной раковиной и столешницей из искусственного камня с
На фото: главная ванная комната среднего размера в стиле лофт с стеклянными фасадами, белыми фасадами, угловым душем, белой плиткой, керамической плиткой, белыми стенами, мраморным полом, черным полом, душем с распашными дверями, унитазом-моноблоком, накладной раковиной и столешницей из искусственного камня с
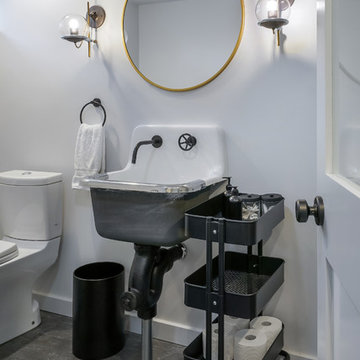
L+M's ADU is a basement converted to an accessory dwelling unit (ADU) with exterior & main level access, wet bar, living space with movie center & ethanol fireplace, office divided by custom steel & glass "window" grid, guest bathroom, & guest bedroom. Along with an efficient & versatile layout, we were able to get playful with the design, reflecting the whimsical personalties of the home owners.
credits
design: Matthew O. Daby - m.o.daby design
interior design: Angela Mechaley - m.o.daby design
construction: Hammish Murray Construction
custom steel fabricator: Flux Design
reclaimed wood resource: Viridian Wood
photography: Darius Kuzmickas - KuDa Photography
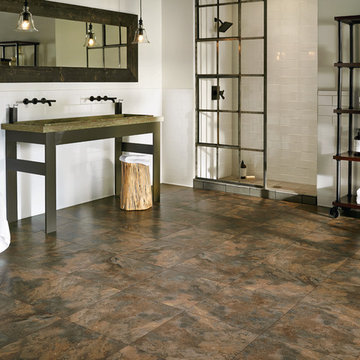
Пример оригинального дизайна: большая главная ванная комната в стиле лофт с открытыми фасадами, душем в нише, белыми стенами, полом из винила, раковиной с несколькими смесителями и столешницей из гранита
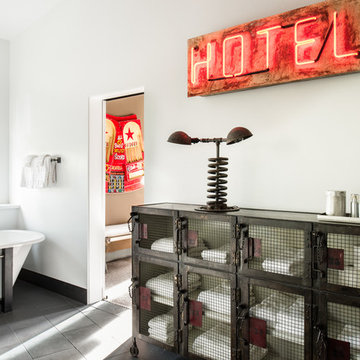
Drew Kelly
Стильный дизайн: большая главная ванная комната в стиле лофт с отдельно стоящей ванной, белыми стенами, серой плиткой, керамической плиткой и полом из керамогранита - последний тренд
Стильный дизайн: большая главная ванная комната в стиле лофт с отдельно стоящей ванной, белыми стенами, серой плиткой, керамической плиткой и полом из керамогранита - последний тренд
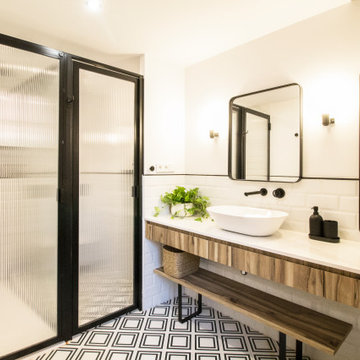
Источник вдохновения для домашнего уюта: главная ванная комната в стиле лофт с белыми фасадами, душевой комнатой, белой плиткой, керамической плиткой, белыми стенами, полом из керамической плитки, настольной раковиной, черным полом, душем с распашными дверями, белой столешницей, зеркалом с подсветкой, тумбой под одну раковину и встроенной тумбой
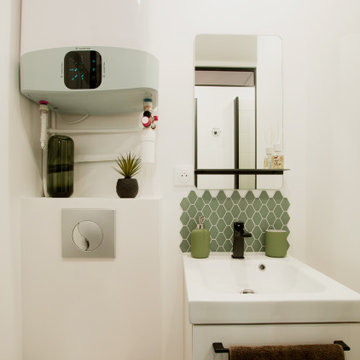
Свежая идея для дизайна: маленькая ванная комната в стиле лофт с фасадами с декоративным кантом, белыми фасадами, душем в нише, инсталляцией, зеленой плиткой, плиткой мозаикой, белыми стенами, светлым паркетным полом, душевой кабиной, врезной раковиной, бежевым полом, душем с распашными дверями, белой столешницей, тумбой под одну раковину и подвесной тумбой для на участке и в саду - отличное фото интерьера
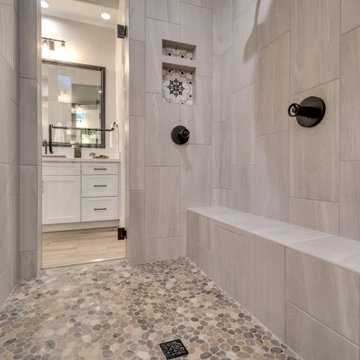
Идея дизайна: огромная главная ванная комната в стиле лофт с плоскими фасадами, белыми фасадами, отдельно стоящей ванной, двойным душем, белыми стенами, полом из керамогранита, накладной раковиной, столешницей из искусственного кварца, коричневым полом, душем с распашными дверями, белой столешницей, сиденьем для душа, тумбой под две раковины и встроенной тумбой

Un aseo que hace las veces de caja de luz, y que divide los dos dormitorios infantiles.
Источник вдохновения для домашнего уюта: маленький туалет в стиле лофт с белыми фасадами, унитазом-моноблоком, белой плиткой, керамической плиткой, белыми стенами, полом из керамической плитки, настольной раковиной, мраморной столешницей, синим полом, белой столешницей и встроенной тумбой для на участке и в саду
Источник вдохновения для домашнего уюта: маленький туалет в стиле лофт с белыми фасадами, унитазом-моноблоком, белой плиткой, керамической плиткой, белыми стенами, полом из керамической плитки, настольной раковиной, мраморной столешницей, синим полом, белой столешницей и встроенной тумбой для на участке и в саду
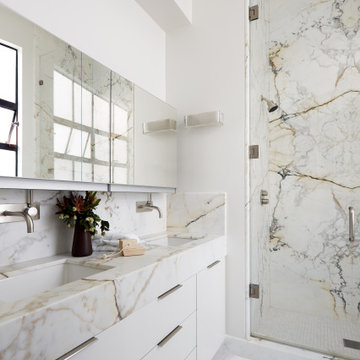
На фото: ванная комната в стиле лофт с плоскими фасадами, белыми фасадами, белой плиткой, плиткой из листового камня, белыми стенами, врезной раковиной, белым полом, белой столешницей, тумбой под две раковины и встроенной тумбой
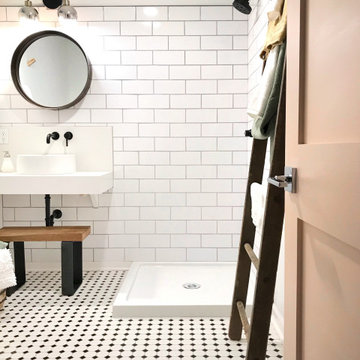
The small basement block window acts much like a skylight in this bright and fresh guest bathroom of the basement guest room. The floating quartz vanity, matte black fixtures, round mirror, and custom reclaimed wood and steel bench provide both style and function for the small footprint.
Enlarged subway tile provides a nice counterpoint to the retro floor tile. The introduction of wooden hooks found on Etsy and the reclaimed bench top add warmth to the predominately white space as do the blush pink towels.
Photography by Meredith Heuer
Источник вдохновения для домашнего уюта: ванная комната среднего размера в стиле лофт с отдельно стоящей ванной, плоскими фасадами, светлыми деревянными фасадами, угловым душем, зеленой плиткой, керамической плиткой, белыми стенами, бетонным полом, душевой кабиной, врезной раковиной, мраморной столешницей, серым полом и серой столешницей
Источник вдохновения для домашнего уюта: ванная комната среднего размера в стиле лофт с отдельно стоящей ванной, плоскими фасадами, светлыми деревянными фасадами, угловым душем, зеленой плиткой, керамической плиткой, белыми стенами, бетонным полом, душевой кабиной, врезной раковиной, мраморной столешницей, серым полом и серой столешницей
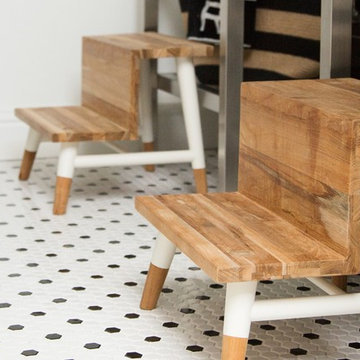
Jackie K Photo
Пример оригинального дизайна: ванная комната среднего размера в стиле лофт с унитазом-моноблоком, черной плиткой, плиткой кабанчик, белыми стенами, полом из керамогранита, монолитной раковиной, столешницей из искусственного камня и белым полом
Пример оригинального дизайна: ванная комната среднего размера в стиле лофт с унитазом-моноблоком, черной плиткой, плиткой кабанчик, белыми стенами, полом из керамогранита, монолитной раковиной, столешницей из искусственного камня и белым полом
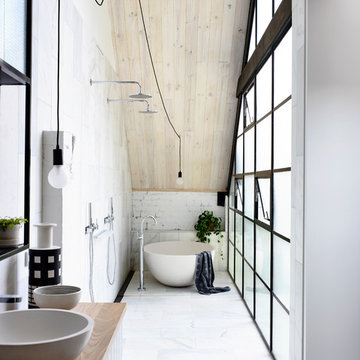
Derek Swalwell
На фото: главная ванная комната в стиле лофт с отдельно стоящей ванной, открытым душем, белыми стенами, настольной раковиной, столешницей из дерева, белым полом, открытым душем и коричневой столешницей с
На фото: главная ванная комната в стиле лофт с отдельно стоящей ванной, открытым душем, белыми стенами, настольной раковиной, столешницей из дерева, белым полом, открытым душем и коричневой столешницей с
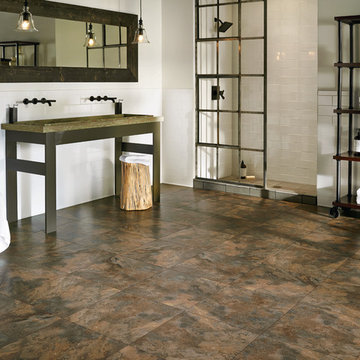
Источник вдохновения для домашнего уюта: большая главная ванная комната в стиле лофт с открытыми фасадами, угловым душем, белыми стенами, полом из ламината, раковиной с несколькими смесителями и столешницей из гранита
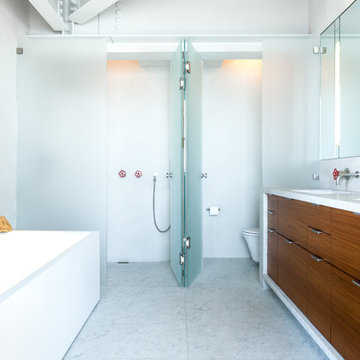
Kat Alves Photography
На фото: главная ванная комната в стиле лофт с врезной раковиной, плоскими фасадами, фасадами цвета дерева среднего тона, отдельно стоящей ванной, душем без бортиков и белыми стенами с
На фото: главная ванная комната в стиле лофт с врезной раковиной, плоскими фасадами, фасадами цвета дерева среднего тона, отдельно стоящей ванной, душем без бортиков и белыми стенами с
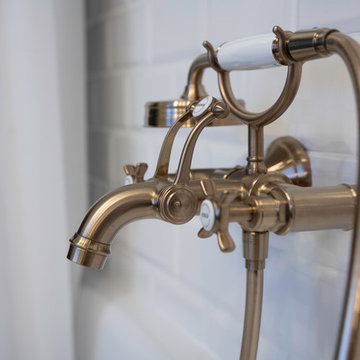
На фото: ванная комната среднего размера в стиле лофт с стеклянными фасадами, белыми фасадами, полновстраиваемой ванной, раздельным унитазом, черно-белой плиткой, плиткой кабанчик, белыми стенами, полом из керамической плитки, душевой кабиной, настольной раковиной, столешницей из нержавеющей стали, черным полом, шторкой для ванной и белой столешницей
Санузел в стиле лофт с белыми стенами – фото дизайна интерьера
4

