Санузел в стиле кантри с зелеными стенами – фото дизайна интерьера
Сортировать:
Бюджет
Сортировать:Популярное за сегодня
181 - 200 из 1 551 фото
1 из 3
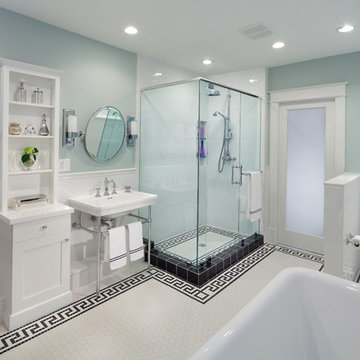
Morgan Howarth
Идея дизайна: главная ванная комната среднего размера в стиле кантри с консольной раковиной, фасадами с утопленной филенкой, белыми фасадами, отдельно стоящей ванной, угловым душем, раздельным унитазом, разноцветной плиткой, плиткой мозаикой, зелеными стенами и мраморным полом
Идея дизайна: главная ванная комната среднего размера в стиле кантри с консольной раковиной, фасадами с утопленной филенкой, белыми фасадами, отдельно стоящей ванной, угловым душем, раздельным унитазом, разноцветной плиткой, плиткой мозаикой, зелеными стенами и мраморным полом

Old farmhouses offer charm and character but usually need some careful changes to efficiently serve the needs of today’s families. This blended family of four desperately desired a master bath and walk-in closet in keeping with the exceptional features of the home. At the top of the list were a large shower, double vanity, and a private toilet area. They also requested additional storage for bathroom items. Windows, doorways could not be relocated, but certain nonloadbearing walls could be removed. Gorgeous antique flooring had to be patched where walls were removed without being noticeable. Original interior doors and woodwork were restored. Deep window sills give hints to the thick stone exterior walls. A local reproduction furniture maker with national accolades was the perfect choice for the cabinetry which was hand planed and hand finished the way furniture was built long ago. Even the wood tops on the beautiful dresser and bench were rich with dimension from these techniques. The legs on the double vanity were hand turned by Amish woodworkers to add to the farmhouse flair. Marble tops and tile as well as antique style fixtures were chosen to complement the classic look of everything else in the room. It was important to choose contractors and installers experienced in historic remodeling as the old systems had to be carefully updated. Every item on the wish list was achieved in this project from functional storage and a private water closet to every aesthetic detail desired. If only the farmers who originally inhabited this home could see it now! Matt Villano Photography
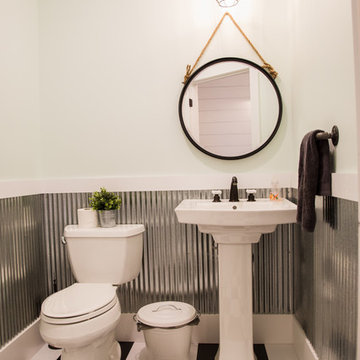
Lutography
Источник вдохновения для домашнего уюта: маленький туалет в стиле кантри с унитазом-моноблоком, зелеными стенами, полом из винила, раковиной с пьедесталом и разноцветным полом для на участке и в саду
Источник вдохновения для домашнего уюта: маленький туалет в стиле кантри с унитазом-моноблоком, зелеными стенами, полом из винила, раковиной с пьедесталом и разноцветным полом для на участке и в саду
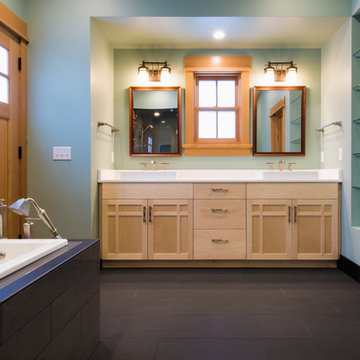
Источник вдохновения для домашнего уюта: главная ванная комната среднего размера в стиле кантри с фасадами в стиле шейкер, светлыми деревянными фасадами, накладной ванной, серой плиткой, керамогранитной плиткой, зелеными стенами, полом из керамогранита, накладной раковиной и серым полом
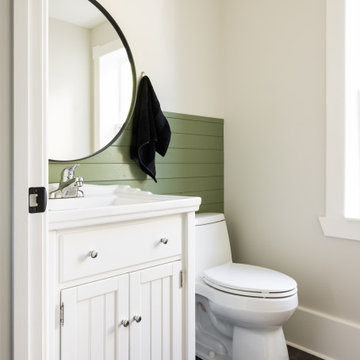
A historic home in the heart of inner-city Calgary was updated to a rustic farmhouse finish, integrating the existing structures and finishes into the new areas.
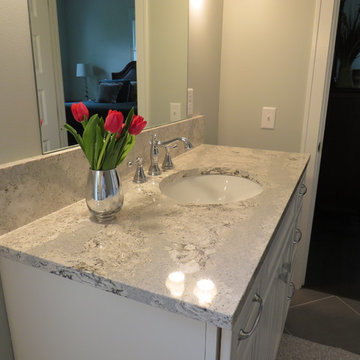
Свежая идея для дизайна: большая главная ванная комната в стиле кантри с фасадами в стиле шейкер, белыми фасадами, отдельно стоящей ванной, унитазом-моноблоком, зелеными стенами, полом из керамической плитки, врезной раковиной и мраморной столешницей - отличное фото интерьера
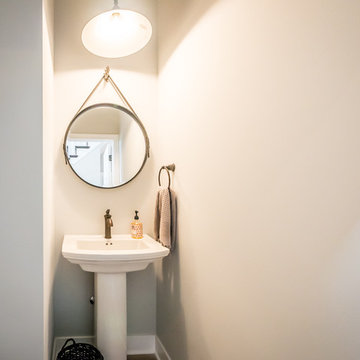
Look at the hand holding the mirror
Стильный дизайн: маленький туалет в стиле кантри с раздельным унитазом, зелеными стенами, паркетным полом среднего тона и раковиной с пьедесталом для на участке и в саду - последний тренд
Стильный дизайн: маленький туалет в стиле кантри с раздельным унитазом, зелеными стенами, паркетным полом среднего тона и раковиной с пьедесталом для на участке и в саду - последний тренд
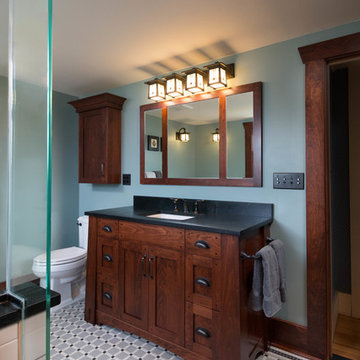
Photos by Starloft Photography
На фото: главная ванная комната среднего размера в стиле кантри с фасадами в стиле шейкер, темными деревянными фасадами, отдельно стоящей ванной, душем в нише, раздельным унитазом, черно-белой плиткой, керамогранитной плиткой, зелеными стенами, полом из мозаичной плитки, врезной раковиной и столешницей из талькохлорита
На фото: главная ванная комната среднего размера в стиле кантри с фасадами в стиле шейкер, темными деревянными фасадами, отдельно стоящей ванной, душем в нише, раздельным унитазом, черно-белой плиткой, керамогранитной плиткой, зелеными стенами, полом из мозаичной плитки, врезной раковиной и столешницей из талькохлорита
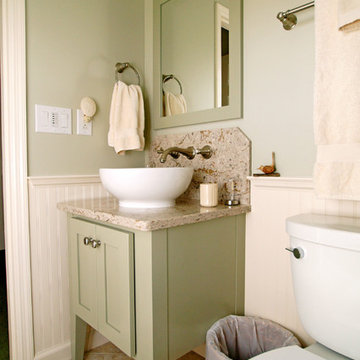
Источник вдохновения для домашнего уюта: маленькая ванная комната в стиле кантри с раковиной с пьедесталом, фасадами в стиле шейкер, зелеными фасадами, столешницей из искусственного кварца, угловым душем, бежевой плиткой, керамической плиткой, зелеными стенами и полом из керамической плитки для на участке и в саду
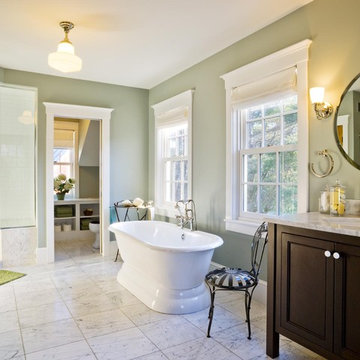
Photography by Susan Teare
Пример оригинального дизайна: ванная комната в стиле кантри с угловым душем, отдельно стоящей ванной и зелеными стенами
Пример оригинального дизайна: ванная комната в стиле кантри с угловым душем, отдельно стоящей ванной и зелеными стенами

Architectural advisement, Interior Design, Custom Furniture Design & Art Curation by Chango & Co.
Architecture by Crisp Architects
Construction by Structure Works Inc.
Photography by Sarah Elliott
See the feature in Domino Magazine
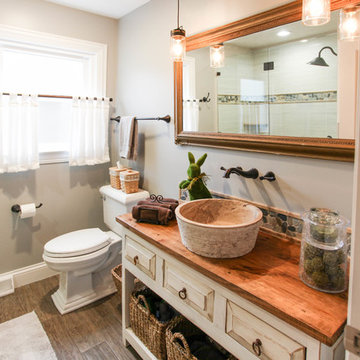
Стильный дизайн: главная ванная комната среднего размера в стиле кантри с фасадами островного типа, искусственно-состаренными фасадами, душем в нише, раздельным унитазом, серой плиткой, керамогранитной плиткой, зелеными стенами, полом из керамогранита, настольной раковиной, столешницей из дерева, коричневым полом и душем с раздвижными дверями - последний тренд
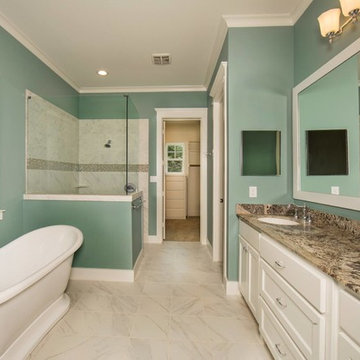
На фото: главная ванная комната среднего размера в стиле кантри с плоскими фасадами, белыми фасадами, отдельно стоящей ванной, угловым душем, раздельным унитазом, серой плиткой, керамогранитной плиткой, зелеными стенами, полом из керамогранита, врезной раковиной и столешницей из гранита с
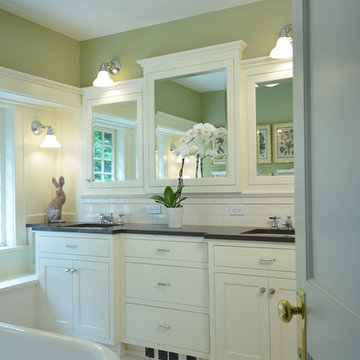
The homeowners desired a more usable layout with timeless appeal in keeping with their historic home. New vanity cabinets with smart storage replaced pedestal sinks. The custom built-in medicine cabinets provide additional spots for bathroom necessities. Classic finishes, black and white hex tile floors, and a soothing green keep the space looking fresh while tying it into the historic roots of the home.
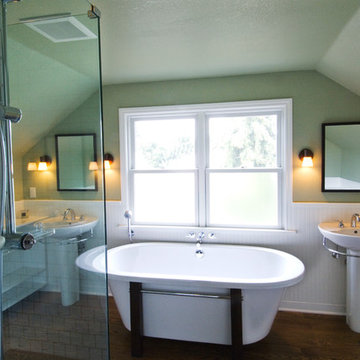
'Classic with a Twist' was the working mantra bestowed on this project by the client. She wanted the results to demonstrate an appreciation for tradition, but with an open and playful atmosphere that reflects her personality.
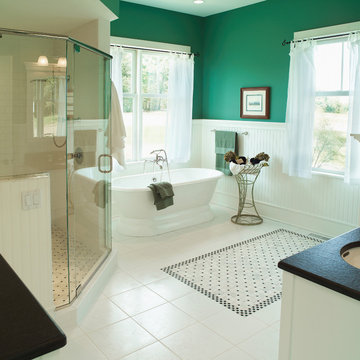
Master bath with open tub
Идея дизайна: ванная комната среднего размера в стиле кантри с зелеными стенами и полом из керамогранита
Идея дизайна: ванная комната среднего размера в стиле кантри с зелеными стенами и полом из керамогранита
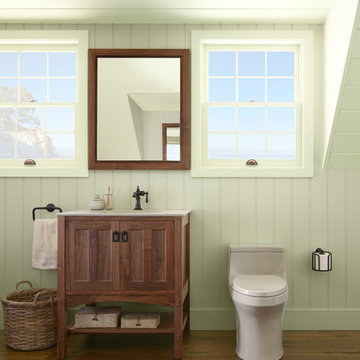
Windswept cypresses and sun-kissed whitecaps inspired this bathroom’s tranquil palette and California Craftsman style.
Benjamin Moore paint:
Ceiling: Seahorse 2028-70; product/sheen: Waterborne
Wall: Guilford Green HC-116; product/sheen: Aura Bath & Spa, Matte
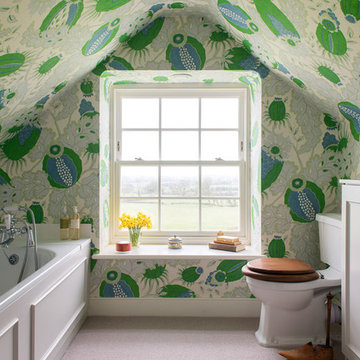
Источник вдохновения для домашнего уюта: детская ванная комната в стиле кантри с фасадами с утопленной филенкой, белыми фасадами, ванной в нише, раздельным унитазом, зелеными стенами и бежевым полом
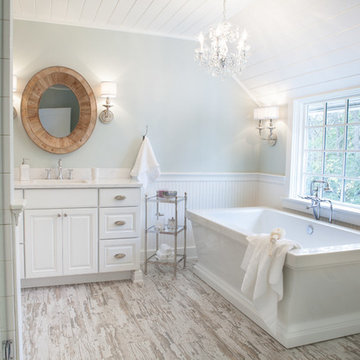
This 1930's Barrington Hills farmhouse was in need of some TLC when it was purchased by this southern family of five who planned to make it their new home. The renovation taken on by Advance Design Studio's designer Scott Christensen and master carpenter Justin Davis included a custom porch, custom built in cabinetry in the living room and children's bedrooms, 2 children's on-suite baths, a guest powder room, a fabulous new master bath with custom closet and makeup area, a new upstairs laundry room, a workout basement, a mud room, new flooring and custom wainscot stairs with planked walls and ceilings throughout the home.
The home's original mechanicals were in dire need of updating, so HVAC, plumbing and electrical were all replaced with newer materials and equipment. A dramatic change to the exterior took place with the addition of a quaint standing seam metal roofed farmhouse porch perfect for sipping lemonade on a lazy hot summer day.
In addition to the changes to the home, a guest house on the property underwent a major transformation as well. Newly outfitted with updated gas and electric, a new stacking washer/dryer space was created along with an updated bath complete with a glass enclosed shower, something the bath did not previously have. A beautiful kitchenette with ample cabinetry space, refrigeration and a sink was transformed as well to provide all the comforts of home for guests visiting at the classic cottage retreat.
The biggest design challenge was to keep in line with the charm the old home possessed, all the while giving the family all the convenience and efficiency of modern functioning amenities. One of the most interesting uses of material was the porcelain "wood-looking" tile used in all the baths and most of the home's common areas. All the efficiency of porcelain tile, with the nostalgic look and feel of worn and weathered hardwood floors. The home’s casual entry has an 8" rustic antique barn wood look porcelain tile in a rich brown to create a warm and welcoming first impression.
Painted distressed cabinetry in muted shades of gray/green was used in the powder room to bring out the rustic feel of the space which was accentuated with wood planked walls and ceilings. Fresh white painted shaker cabinetry was used throughout the rest of the rooms, accentuated by bright chrome fixtures and muted pastel tones to create a calm and relaxing feeling throughout the home.
Custom cabinetry was designed and built by Advance Design specifically for a large 70” TV in the living room, for each of the children’s bedroom’s built in storage, custom closets, and book shelves, and for a mudroom fit with custom niches for each family member by name.
The ample master bath was fitted with double vanity areas in white. A generous shower with a bench features classic white subway tiles and light blue/green glass accents, as well as a large free standing soaking tub nestled under a window with double sconces to dim while relaxing in a luxurious bath. A custom classic white bookcase for plush towels greets you as you enter the sanctuary bath.
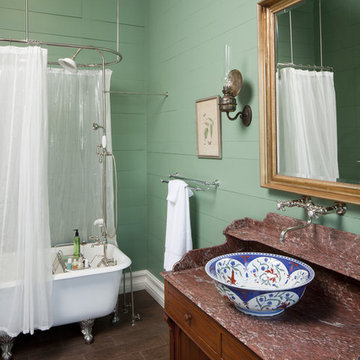
The restoration of a c.1850's plantation house with a compatible addition, pool, pool house, and outdoor kitchen pavilion; project includes historic finishes, refurbished vintage light and plumbing fixtures, antique furniture, custom cabinetry and millwork, encaustic tile, new and vintage reproduction appliances, and historic reproduction carpets and drapes.
© Copyright 2011, Rick Patrick Photography
Санузел в стиле кантри с зелеными стенами – фото дизайна интерьера
10

