Санузел в стиле кантри с угловым душем – фото дизайна интерьера
Сортировать:
Бюджет
Сортировать:Популярное за сегодня
121 - 140 из 5 793 фото
1 из 3
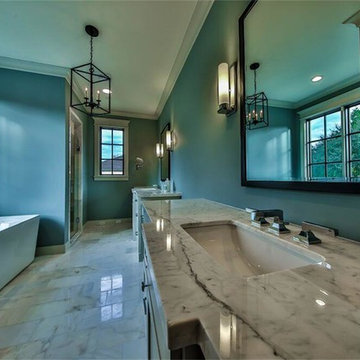
Стильный дизайн: главная ванная комната среднего размера в стиле кантри с фасадами в стиле шейкер, серыми фасадами, отдельно стоящей ванной, угловым душем, раздельным унитазом, белой плиткой, каменной плиткой, синими стенами, мраморным полом, накладной раковиной и мраморной столешницей - последний тренд
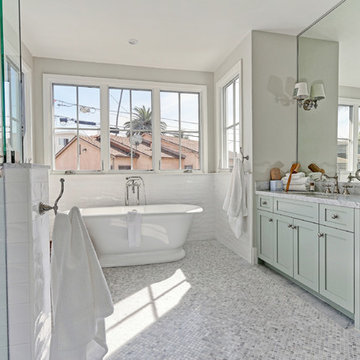
New custom house in the Tree Section of Manhattan Beach, California. Custom built and interior design by Titan&Co.
Modern Farmhouse
Идея дизайна: большая главная ванная комната в стиле кантри с фасадами в стиле шейкер, зелеными фасадами, отдельно стоящей ванной, врезной раковиной, угловым душем, белой плиткой, плиткой кабанчик, белыми стенами, полом из мозаичной плитки и мраморной столешницей
Идея дизайна: большая главная ванная комната в стиле кантри с фасадами в стиле шейкер, зелеными фасадами, отдельно стоящей ванной, врезной раковиной, угловым душем, белой плиткой, плиткой кабанчик, белыми стенами, полом из мозаичной плитки и мраморной столешницей

This 1930's Barrington Hills farmhouse was in need of some TLC when it was purchased by this southern family of five who planned to make it their new home. The renovation taken on by Advance Design Studio's designer Scott Christensen and master carpenter Justin Davis included a custom porch, custom built in cabinetry in the living room and children's bedrooms, 2 children's on-suite baths, a guest powder room, a fabulous new master bath with custom closet and makeup area, a new upstairs laundry room, a workout basement, a mud room, new flooring and custom wainscot stairs with planked walls and ceilings throughout the home.
The home's original mechanicals were in dire need of updating, so HVAC, plumbing and electrical were all replaced with newer materials and equipment. A dramatic change to the exterior took place with the addition of a quaint standing seam metal roofed farmhouse porch perfect for sipping lemonade on a lazy hot summer day.
In addition to the changes to the home, a guest house on the property underwent a major transformation as well. Newly outfitted with updated gas and electric, a new stacking washer/dryer space was created along with an updated bath complete with a glass enclosed shower, something the bath did not previously have. A beautiful kitchenette with ample cabinetry space, refrigeration and a sink was transformed as well to provide all the comforts of home for guests visiting at the classic cottage retreat.
The biggest design challenge was to keep in line with the charm the old home possessed, all the while giving the family all the convenience and efficiency of modern functioning amenities. One of the most interesting uses of material was the porcelain "wood-looking" tile used in all the baths and most of the home's common areas. All the efficiency of porcelain tile, with the nostalgic look and feel of worn and weathered hardwood floors. The home’s casual entry has an 8" rustic antique barn wood look porcelain tile in a rich brown to create a warm and welcoming first impression.
Painted distressed cabinetry in muted shades of gray/green was used in the powder room to bring out the rustic feel of the space which was accentuated with wood planked walls and ceilings. Fresh white painted shaker cabinetry was used throughout the rest of the rooms, accentuated by bright chrome fixtures and muted pastel tones to create a calm and relaxing feeling throughout the home.
Custom cabinetry was designed and built by Advance Design specifically for a large 70” TV in the living room, for each of the children’s bedroom’s built in storage, custom closets, and book shelves, and for a mudroom fit with custom niches for each family member by name.
The ample master bath was fitted with double vanity areas in white. A generous shower with a bench features classic white subway tiles and light blue/green glass accents, as well as a large free standing soaking tub nestled under a window with double sconces to dim while relaxing in a luxurious bath. A custom classic white bookcase for plush towels greets you as you enter the sanctuary bath.
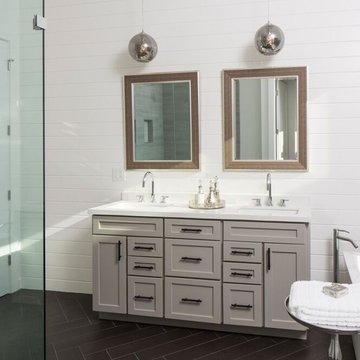
Идея дизайна: большая главная ванная комната в стиле кантри с врезной раковиной, фасадами в стиле шейкер, серыми фасадами, столешницей из искусственного кварца, угловым душем, раздельным унитазом, серой плиткой, керамогранитной плиткой, белыми стенами и полом из керамогранита
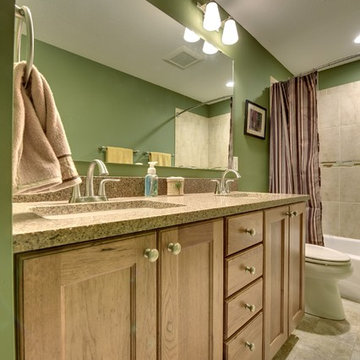
Spacecrafting, LLC.
На фото: ванная комната среднего размера в стиле кантри с накладной раковиной, фасадами с утопленной филенкой, светлыми деревянными фасадами, столешницей из гранита, ванной в нише, угловым душем, бежевой плиткой, керамической плиткой и зелеными стенами с
На фото: ванная комната среднего размера в стиле кантри с накладной раковиной, фасадами с утопленной филенкой, светлыми деревянными фасадами, столешницей из гранита, ванной в нише, угловым душем, бежевой плиткой, керамической плиткой и зелеными стенами с
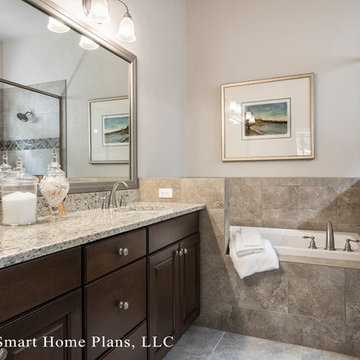
©Energy Smart Home Plans, LLC, ©Aaron Bailey Photography, GW Robinson Homes
Источник вдохновения для домашнего уюта: маленькая ванная комната в стиле кантри с врезной раковиной, фасадами с выступающей филенкой, фасадами цвета дерева среднего тона, столешницей из гранита, накладной ванной, угловым душем, унитазом-моноблоком, бежевой плиткой, керамической плиткой, бежевыми стенами и полом из травертина для на участке и в саду
Источник вдохновения для домашнего уюта: маленькая ванная комната в стиле кантри с врезной раковиной, фасадами с выступающей филенкой, фасадами цвета дерева среднего тона, столешницей из гранита, накладной ванной, угловым душем, унитазом-моноблоком, бежевой плиткой, керамической плиткой, бежевыми стенами и полом из травертина для на участке и в саду
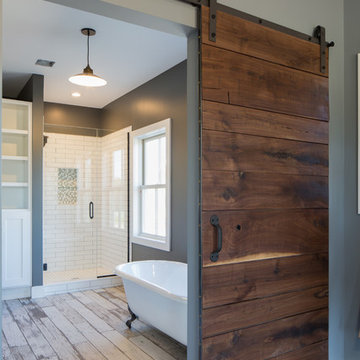
MichaelChristiePhotography
На фото: главная ванная комната среднего размера в стиле кантри с угловым душем, ванной на ножках, раздельным унитазом, белой плиткой, плиткой кабанчик, серыми стенами, темным паркетным полом, подвесной раковиной, коричневым полом, душем с распашными дверями, открытыми фасадами, коричневыми фасадами, столешницей из дерева и коричневой столешницей
На фото: главная ванная комната среднего размера в стиле кантри с угловым душем, ванной на ножках, раздельным унитазом, белой плиткой, плиткой кабанчик, серыми стенами, темным паркетным полом, подвесной раковиной, коричневым полом, душем с распашными дверями, открытыми фасадами, коричневыми фасадами, столешницей из дерева и коричневой столешницей
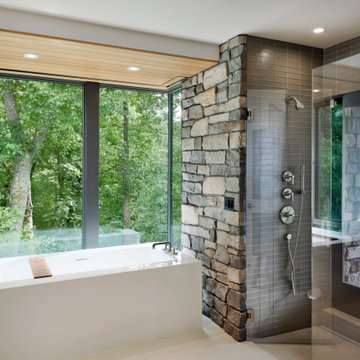
main bathroom with tub in bay window over ravine and shower that opens to deck and view
Идея дизайна: ванная комната в стиле кантри с отдельно стоящей ванной, угловым душем, полом из керамогранита и душем с распашными дверями
Идея дизайна: ванная комната в стиле кантри с отдельно стоящей ванной, угловым душем, полом из керамогранита и душем с распашными дверями

From the initial consultation call & property-visit, this Rancho Penasquitos, San Diego whole-home remodel was a collaborative effort between LionCraft Construction & our clients. As a Design & Build firm, we were able to utilize our design expertise and 44+ years of construction experience to help our clients achieve the home of their dreams. Through initial communication about texture, materials and style preferences, we were able to locate specific products and services that resulted in a gorgeous farmhouse design job with a modern twist, taking advantage of the bones of the home and some creative solutions to the clients’ existing problems.
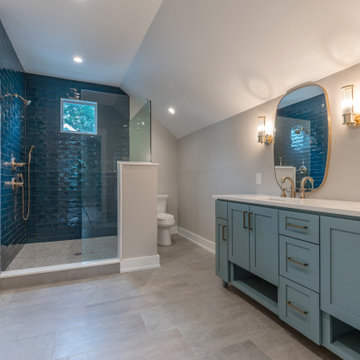
Свежая идея для дизайна: большая ванная комната в стиле кантри с фасадами в стиле шейкер, синими фасадами, угловым душем, унитазом-моноблоком, бежевой плиткой, керамической плиткой, бежевыми стенами, полом из керамогранита, душевой кабиной, врезной раковиной, столешницей из гранита, серым полом, душем с распашными дверями, белой столешницей, нишей, тумбой под две раковины и встроенной тумбой - отличное фото интерьера
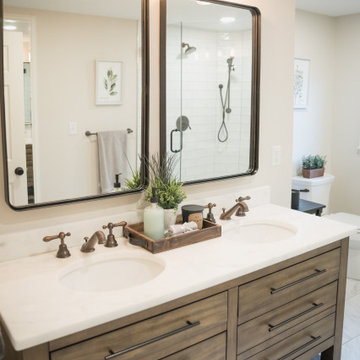
Идея дизайна: большая главная ванная комната в стиле кантри с светлыми деревянными фасадами, угловым душем, белой плиткой, керамической плиткой, полом из керамической плитки, столешницей из искусственного кварца, душем с распашными дверями, белой столешницей, нишей, тумбой под две раковины и напольной тумбой
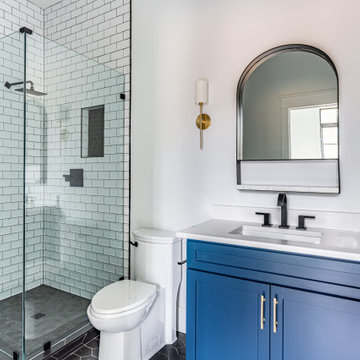
A modern farmhouse bathroom for a new construction home.
Пример оригинального дизайна: большая ванная комната в стиле кантри с фасадами в стиле шейкер, синими фасадами, угловым душем, унитазом-моноблоком, белой плиткой, керамической плиткой, белыми стенами, полом из керамогранита, душевой кабиной, врезной раковиной, столешницей из искусственного кварца, черным полом, душем с распашными дверями, белой столешницей, нишей, тумбой под одну раковину и встроенной тумбой
Пример оригинального дизайна: большая ванная комната в стиле кантри с фасадами в стиле шейкер, синими фасадами, угловым душем, унитазом-моноблоком, белой плиткой, керамической плиткой, белыми стенами, полом из керамогранита, душевой кабиной, врезной раковиной, столешницей из искусственного кварца, черным полом, душем с распашными дверями, белой столешницей, нишей, тумбой под одну раковину и встроенной тумбой

This Fieldstone bathroom vanity in a Moss Green using a the Commerce door style with decorative bottom. Client paired this with wonderful wallpaper and brass accents.
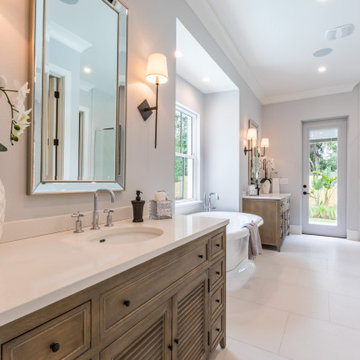
A large master bath with separate vanities, freestanding soaking tub and walk in shower.
Пример оригинального дизайна: большой главный совмещенный санузел в стиле кантри с фасадами с филенкой типа жалюзи, темными деревянными фасадами, отдельно стоящей ванной, угловым душем, раздельным унитазом, бежевой плиткой, керамогранитной плиткой, серыми стенами, полом из керамогранита, врезной раковиной, столешницей из искусственного кварца, бежевым полом, душем с распашными дверями, белой столешницей, тумбой под одну раковину и напольной тумбой
Пример оригинального дизайна: большой главный совмещенный санузел в стиле кантри с фасадами с филенкой типа жалюзи, темными деревянными фасадами, отдельно стоящей ванной, угловым душем, раздельным унитазом, бежевой плиткой, керамогранитной плиткой, серыми стенами, полом из керамогранита, врезной раковиной, столешницей из искусственного кварца, бежевым полом, душем с распашными дверями, белой столешницей, тумбой под одну раковину и напольной тумбой

This character-filled century home bathroom received a complete redesign by removing a closet and moving the toilet to create a larger shower area. Designer Michelle Bortolotto gave the room a fresh, modern feel while maintaining the house’s innate charm. Exposed wooden beams offer structural support with a wonderful rustic touch, drawing the eye to the unique tiled shower.
The vanity installed is Waypoint LivingSpaces 650F Cherry Java with a toilet topper cabinet. The countertop, shower curb and shower seat is Eternia Quartz in Edmonton color. A Kohler Fairfax collection in oil rubbed bronze includes the faucet, towel bar, towel holder, toilet paper holder, and grab bars. The toilet is Kohler Cimmarron comfort height in white. In the shower, the floor and partial shower tile is WOW Craft Vintage subway tile and 12x12 Slaty, multi-color tile. On the floor is Slaty 2x2 mosaic multi-color tile.

The spare bathroom here features a modern farmhouse style.
Features include a dark wood vanity, gray subway tile, Moen Gibson faucet, Kohler Verticyl Sink, Moen Annex Shower Package, Kohler Aerie Shower Screen, Kohler Elmbrook toilet, and a classic floor tile.
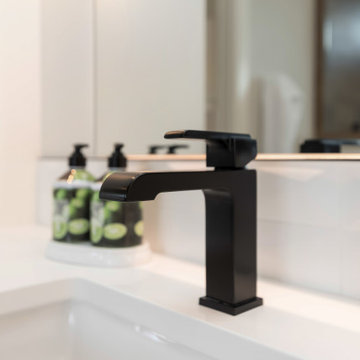
Идея дизайна: большая главная ванная комната в стиле кантри с плоскими фасадами, светлыми деревянными фасадами, отдельно стоящей ванной, угловым душем, коричневой плиткой, керамогранитной плиткой, серыми стенами, полом из керамогранита, врезной раковиной, столешницей из искусственного кварца, белым полом, душем с распашными дверями и белой столешницей
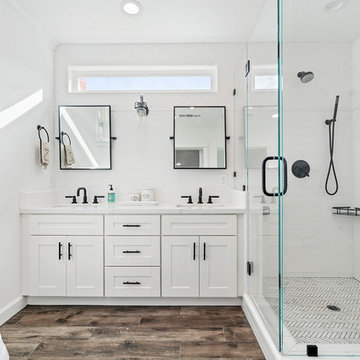
Источник вдохновения для домашнего уюта: ванная комната в стиле кантри с фасадами в стиле шейкер, белыми фасадами, угловым душем, белой плиткой, белыми стенами, паркетным полом среднего тона, душевой кабиной, врезной раковиной, коричневым полом, душем с распашными дверями и белой столешницей
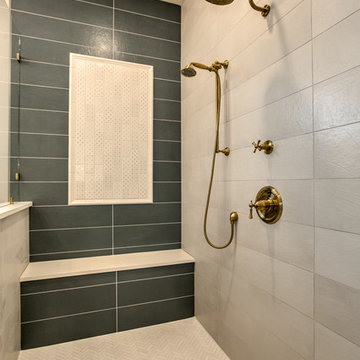
Пример оригинального дизайна: большая главная ванная комната в стиле кантри с фасадами с утопленной филенкой, белыми фасадами, отдельно стоящей ванной, угловым душем, черно-белой плиткой, белой плиткой, керамической плиткой, серыми стенами, полом из цементной плитки, настольной раковиной, разноцветным полом, душем с распашными дверями и белой столешницей
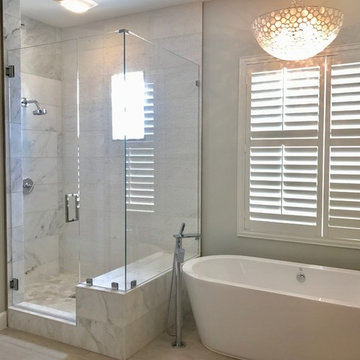
Стильный дизайн: главная ванная комната среднего размера в стиле кантри с фасадами с выступающей филенкой, белыми фасадами, отдельно стоящей ванной, угловым душем, белой плиткой, мраморной плиткой, серыми стенами, врезной раковиной и душем с распашными дверями - последний тренд
Санузел в стиле кантри с угловым душем – фото дизайна интерьера
7

