Санузел в стиле кантри с темным паркетным полом – фото дизайна интерьера
Сортировать:
Бюджет
Сортировать:Популярное за сегодня
141 - 160 из 935 фото
1 из 3
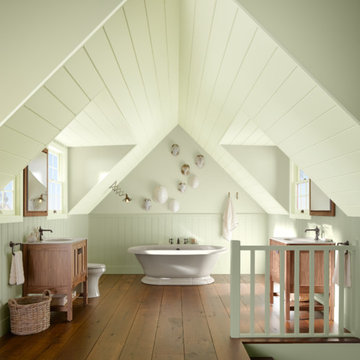
Идея дизайна: главная ванная комната в стиле кантри с фасадами в стиле шейкер, темными деревянными фасадами, отдельно стоящей ванной, зелеными стенами, темным паркетным полом, консольной раковиной и коричневым полом
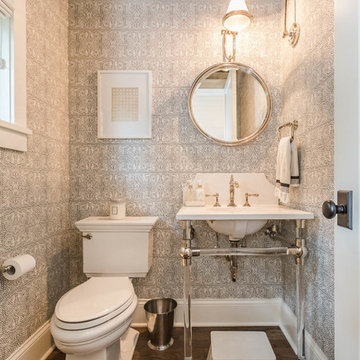
Пример оригинального дизайна: туалет среднего размера в стиле кантри с раздельным унитазом, темным паркетным полом, консольной раковиной, открытыми фасадами, серыми стенами и коричневым полом
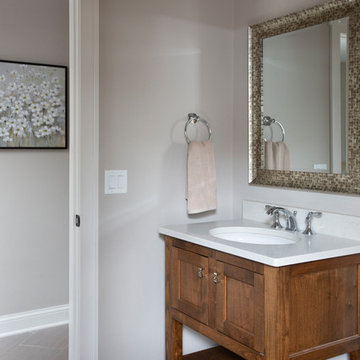
Furniture style stained vanity with undermount sink and Caesarstone London Gray countertop creates a fashionable powder room for guests. The polished chrome fixtures give it a clean shine to please. (Ryan Haniey)
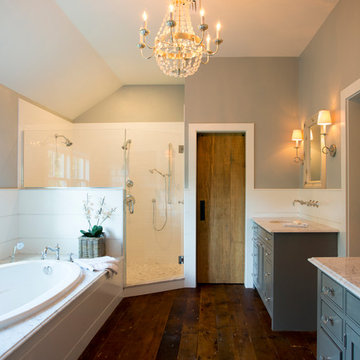
When Cummings Architects first met with the owners of this understated country farmhouse, the building’s layout and design was an incoherent jumble. The original bones of the building were almost unrecognizable. All of the original windows, doors, flooring, and trims – even the country kitchen – had been removed. Mathew and his team began a thorough design discovery process to find the design solution that would enable them to breathe life back into the old farmhouse in a way that acknowledged the building’s venerable history while also providing for a modern living by a growing family.
The redesign included the addition of a new eat-in kitchen, bedrooms, bathrooms, wrap around porch, and stone fireplaces. To begin the transforming restoration, the team designed a generous, twenty-four square foot kitchen addition with custom, farmers-style cabinetry and timber framing. The team walked the homeowners through each detail the cabinetry layout, materials, and finishes. Salvaged materials were used and authentic craftsmanship lent a sense of place and history to the fabric of the space.
The new master suite included a cathedral ceiling showcasing beautifully worn salvaged timbers. The team continued with the farm theme, using sliding barn doors to separate the custom-designed master bath and closet. The new second-floor hallway features a bold, red floor while new transoms in each bedroom let in plenty of light. A summer stair, detailed and crafted with authentic details, was added for additional access and charm.
Finally, a welcoming farmer’s porch wraps around the side entry, connecting to the rear yard via a gracefully engineered grade. This large outdoor space provides seating for large groups of people to visit and dine next to the beautiful outdoor landscape and the new exterior stone fireplace.
Though it had temporarily lost its identity, with the help of the team at Cummings Architects, this lovely farmhouse has regained not only its former charm but also a new life through beautifully integrated modern features designed for today’s family.
Photo by Eric Roth
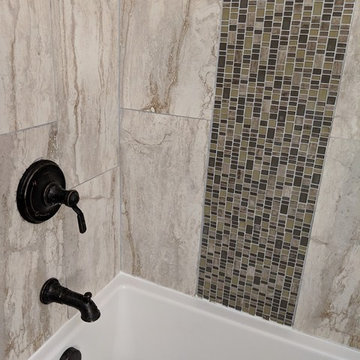
На фото: маленькая ванная комната в стиле кантри с фасадами в стиле шейкер, белыми фасадами, ванной в нише, душем над ванной, раздельным унитазом, разноцветной плиткой, керамической плиткой, зелеными стенами, темным паркетным полом, настольной раковиной, столешницей из гранита, коричневым полом, душем с раздвижными дверями и серой столешницей для на участке и в саду
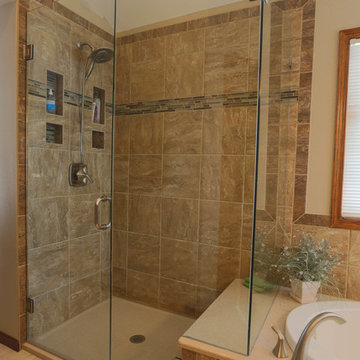
This is a master-bath remodel of a typical 90's bathroom. The custom tile work, tub deck and shower base give this bathroom a spa like feel.
Photo byBuilding Images LLC
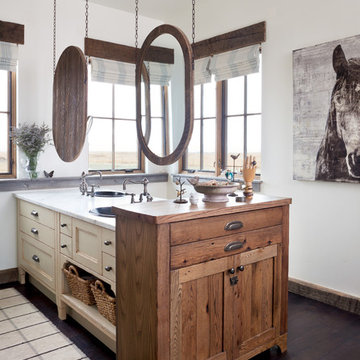
Painted and glazed alder cabinets make up this double sided vanity, which ends in a custom distressed oak cabinet fashioned to look like furniture. Mirrors hung by antique chains allow light to bounce through the space, and the homeowners to interact with each other.
Photography by Emily Minton Redfield

Идея дизайна: маленькая главная ванная комната в стиле кантри с фасадами в стиле шейкер, бежевыми фасадами, угловым душем, унитазом-моноблоком, черно-белой плиткой, керамогранитной плиткой, белыми стенами, темным паркетным полом, врезной раковиной, столешницей из гранита, коричневым полом, душем с распашными дверями, разноцветной столешницей, нишей, тумбой под две раковины и встроенной тумбой для на участке и в саду
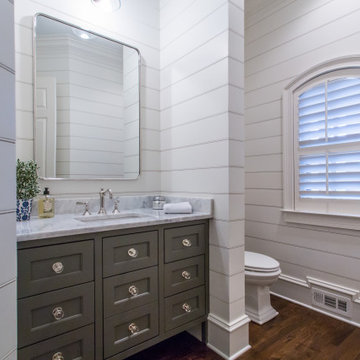
Powder room renovation with custom furniture style vanity and shiplap walls
На фото: туалет в стиле кантри с фасадами с декоративным кантом, серыми фасадами, белыми стенами, темным паркетным полом и белой столешницей с
На фото: туалет в стиле кантри с фасадами с декоративным кантом, серыми фасадами, белыми стенами, темным паркетным полом и белой столешницей с
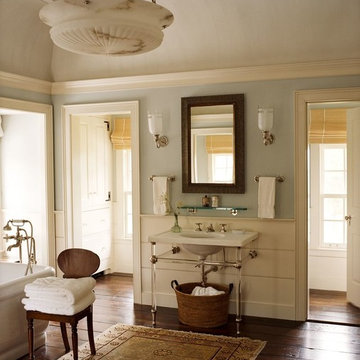
Свежая идея для дизайна: большая главная ванная комната в стиле кантри с открытыми фасадами, отдельно стоящей ванной, синими стенами, темным паркетным полом, консольной раковиной и коричневым полом - отличное фото интерьера

Shoot 2 Sell
На фото: большая главная ванная комната в стиле кантри с фасадами в стиле шейкер, серыми фасадами, накладной ванной, серыми стенами, врезной раковиной, мраморной столешницей, душем в нише и темным паркетным полом
На фото: большая главная ванная комната в стиле кантри с фасадами в стиле шейкер, серыми фасадами, накладной ванной, серыми стенами, врезной раковиной, мраморной столешницей, душем в нише и темным паркетным полом
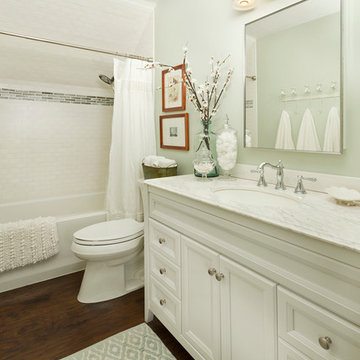
Building Design, Plans, and Interior Finishes by: Fluidesign Studio I Builder: Homeowner I Photographer: sethbennphoto.com
На фото: главная ванная комната среднего размера в стиле кантри с врезной раковиной, фасадами с утопленной филенкой, белыми фасадами, мраморной столешницей, ванной в нише, душем над ванной, раздельным унитазом, белой плиткой, плиткой кабанчик, зелеными стенами и темным паркетным полом
На фото: главная ванная комната среднего размера в стиле кантри с врезной раковиной, фасадами с утопленной филенкой, белыми фасадами, мраморной столешницей, ванной в нише, душем над ванной, раздельным унитазом, белой плиткой, плиткой кабанчик, зелеными стенами и темным паркетным полом
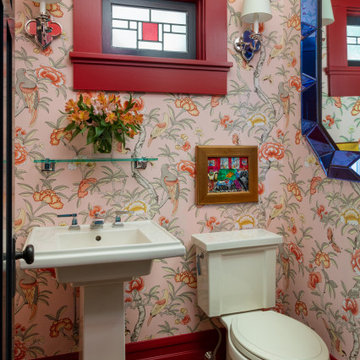
This small main floor powder room was treated in a large floral print with a contrasting red trim color. The large, blue Venetian glass mirror adds a kick and ties the room to the nearby living room area.
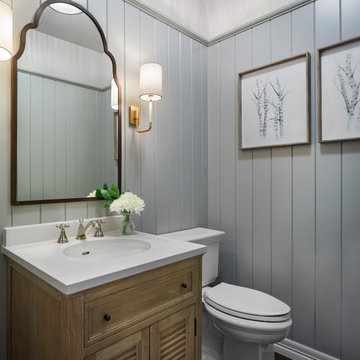
Modern Farmhouse Powder Bathroom, Photo by Susie Brenner
На фото: маленький туалет в стиле кантри с фасадами островного типа, фасадами цвета дерева среднего тона, унитазом-моноблоком, зелеными стенами, темным паркетным полом, монолитной раковиной, столешницей из искусственного камня, коричневым полом и белой столешницей для на участке и в саду
На фото: маленький туалет в стиле кантри с фасадами островного типа, фасадами цвета дерева среднего тона, унитазом-моноблоком, зелеными стенами, темным паркетным полом, монолитной раковиной, столешницей из искусственного камня, коричневым полом и белой столешницей для на участке и в саду
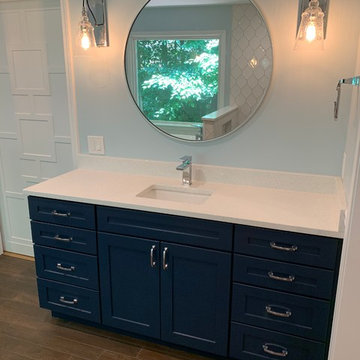
Стильный дизайн: большая главная ванная комната в стиле кантри с фасадами с утопленной филенкой, синими фасадами, отдельно стоящей ванной, открытым душем, синими стенами, темным паркетным полом, врезной раковиной, столешницей из искусственного кварца, коричневым полом, открытым душем и белой столешницей - последний тренд

MichaelChristiePhotography
Стильный дизайн: главная ванная комната среднего размера в стиле кантри с открытыми фасадами, столешницей из дерева, фасадами цвета дерева среднего тона, коричневой столешницей, ванной на ножках, угловым душем, раздельным унитазом, белой плиткой, плиткой кабанчик, серыми стенами, темным паркетным полом, подвесной раковиной, коричневым полом и душем с распашными дверями - последний тренд
Стильный дизайн: главная ванная комната среднего размера в стиле кантри с открытыми фасадами, столешницей из дерева, фасадами цвета дерева среднего тона, коричневой столешницей, ванной на ножках, угловым душем, раздельным унитазом, белой плиткой, плиткой кабанчик, серыми стенами, темным паркетным полом, подвесной раковиной, коричневым полом и душем с распашными дверями - последний тренд
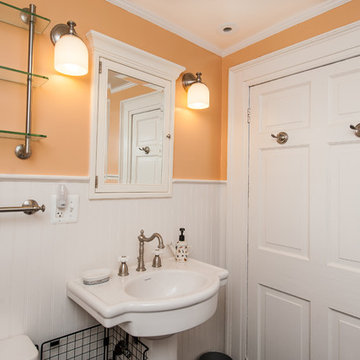
Finecraft Contractors, Inc.
Susie Soleimani Photography
Идея дизайна: маленькая ванная комната в стиле кантри с раковиной с пьедесталом, ванной на ножках, душем над ванной, оранжевыми стенами, темным паркетным полом и душевой кабиной для на участке и в саду
Идея дизайна: маленькая ванная комната в стиле кантри с раковиной с пьедесталом, ванной на ножках, душем над ванной, оранжевыми стенами, темным паркетным полом и душевой кабиной для на участке и в саду

Пример оригинального дизайна: огромный туалет в стиле кантри с красными фасадами, синими стенами, темным паркетным полом, врезной раковиной, серой столешницей, фасадами в стиле шейкер, столешницей из искусственного кварца, напольной тумбой и обоями на стенах
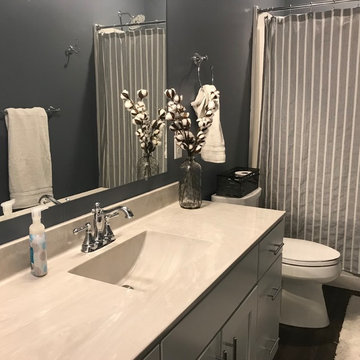
Пример оригинального дизайна: ванная комната в стиле кантри с фасадами в стиле шейкер, мраморной столешницей, белой столешницей, ванной в нише, душем над ванной, раздельным унитазом, серыми стенами, темным паркетным полом, монолитной раковиной, коричневым полом и шторкой для ванной
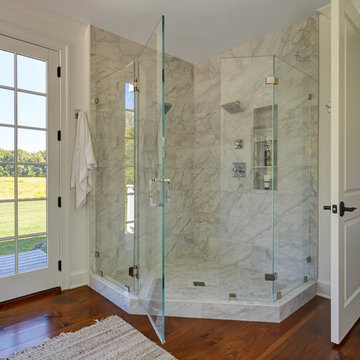
Shower Walls - 12x12 Mediterrania Marmol - Venatino Polished, offset pattern
Shower Wall Accent - 3x6 Mediterrania Marmol - Venatino Polished, 4 rows
Shower Wall Shelves - 12x12 STI Bianoco Venatino Polished - Marble stone, 3 shelves spaced 15inches
Shower Floor Border - 3x6 Mediterrania Marmol - Venatino Honed, 1 row
Shower Floor - 3x6 Mediterrania Marmol - Venatino Honed, bullnose, herringbone pattern
Shower Floor - 12x24 Mediterrania Marmol - Venatino Honed
Shower Floor - 3x6 Mediterrania Marmol - Venatino Polished
Grout/Caulk - Silverado
Photo by Mike Kaskel.
Санузел в стиле кантри с темным паркетным полом – фото дизайна интерьера
8

