Санузел в стиле кантри с столешницей из кварцита – фото дизайна интерьера
Сортировать:
Бюджет
Сортировать:Популярное за сегодня
81 - 100 из 3 008 фото
1 из 3

This 1930's Barrington Hills farmhouse was in need of some TLC when it was purchased by this southern family of five who planned to make it their new home. The renovation taken on by Advance Design Studio's designer Scott Christensen and master carpenter Justin Davis included a custom porch, custom built in cabinetry in the living room and children's bedrooms, 2 children's on-suite baths, a guest powder room, a fabulous new master bath with custom closet and makeup area, a new upstairs laundry room, a workout basement, a mud room, new flooring and custom wainscot stairs with planked walls and ceilings throughout the home.
The home's original mechanicals were in dire need of updating, so HVAC, plumbing and electrical were all replaced with newer materials and equipment. A dramatic change to the exterior took place with the addition of a quaint standing seam metal roofed farmhouse porch perfect for sipping lemonade on a lazy hot summer day.
In addition to the changes to the home, a guest house on the property underwent a major transformation as well. Newly outfitted with updated gas and electric, a new stacking washer/dryer space was created along with an updated bath complete with a glass enclosed shower, something the bath did not previously have. A beautiful kitchenette with ample cabinetry space, refrigeration and a sink was transformed as well to provide all the comforts of home for guests visiting at the classic cottage retreat.
The biggest design challenge was to keep in line with the charm the old home possessed, all the while giving the family all the convenience and efficiency of modern functioning amenities. One of the most interesting uses of material was the porcelain "wood-looking" tile used in all the baths and most of the home's common areas. All the efficiency of porcelain tile, with the nostalgic look and feel of worn and weathered hardwood floors. The home’s casual entry has an 8" rustic antique barn wood look porcelain tile in a rich brown to create a warm and welcoming first impression.
Painted distressed cabinetry in muted shades of gray/green was used in the powder room to bring out the rustic feel of the space which was accentuated with wood planked walls and ceilings. Fresh white painted shaker cabinetry was used throughout the rest of the rooms, accentuated by bright chrome fixtures and muted pastel tones to create a calm and relaxing feeling throughout the home.
Custom cabinetry was designed and built by Advance Design specifically for a large 70” TV in the living room, for each of the children’s bedroom’s built in storage, custom closets, and book shelves, and for a mudroom fit with custom niches for each family member by name.
The ample master bath was fitted with double vanity areas in white. A generous shower with a bench features classic white subway tiles and light blue/green glass accents, as well as a large free standing soaking tub nestled under a window with double sconces to dim while relaxing in a luxurious bath. A custom classic white bookcase for plush towels greets you as you enter the sanctuary bath.
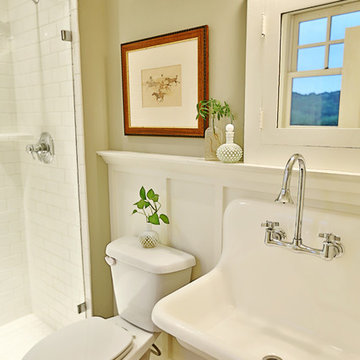
Идея дизайна: большая ванная комната в стиле кантри с плоскими фасадами, темными деревянными фасадами, раздельным унитазом, бежевыми стенами, полом из винила, душевой кабиной, подвесной раковиной, столешницей из кварцита, душем в нише, белой плиткой и плиткой кабанчик
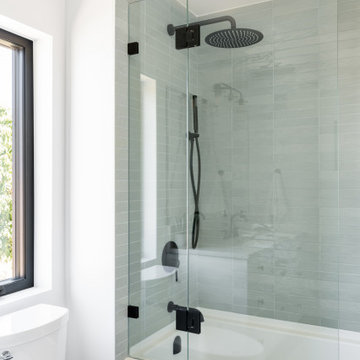
Gorgeous hand made sage green ceramic wall tile, oversized rain shower head, hinged glass enclosure
Стильный дизайн: детская ванная комната среднего размера в стиле кантри с фасадами в стиле шейкер, белыми фасадами, ванной в нише, душем в нише, раздельным унитазом, зеленой плиткой, керамической плиткой, белыми стенами, полом из керамической плитки, врезной раковиной, столешницей из кварцита, серым полом, душем с распашными дверями, серой столешницей, тумбой под две раковины и встроенной тумбой - последний тренд
Стильный дизайн: детская ванная комната среднего размера в стиле кантри с фасадами в стиле шейкер, белыми фасадами, ванной в нише, душем в нише, раздельным унитазом, зеленой плиткой, керамической плиткой, белыми стенами, полом из керамической плитки, врезной раковиной, столешницей из кварцита, серым полом, душем с распашными дверями, серой столешницей, тумбой под две раковины и встроенной тумбой - последний тренд
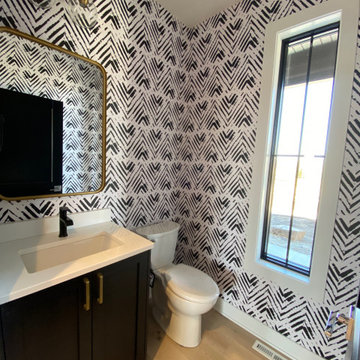
Small powder bath covered in a fun bohemian black and white print wall paper with white quartz counter top, black faucet and gold mirror.
На фото: туалет в стиле кантри с фасадами в стиле шейкер, черными фасадами, столешницей из кварцита и встроенной тумбой
На фото: туалет в стиле кантри с фасадами в стиле шейкер, черными фасадами, столешницей из кварцита и встроенной тумбой

Стильный дизайн: совмещенный санузел среднего размера в стиле кантри с черными фасадами, синей плиткой, плиткой кабанчик, столешницей из кварцита, разноцветной столешницей, тумбой под одну раковину, напольной тумбой, ванной в нише, душем над ванной, раздельным унитазом, белыми стенами, полом из керамической плитки, монолитной раковиной, разноцветным полом, шторкой для ванной, фасадами с утопленной филенкой, потолком с обоями и обоями на стенах - последний тренд
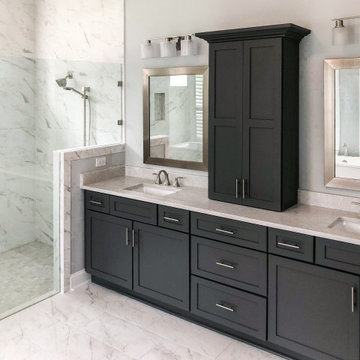
Идея дизайна: большая главная ванная комната в стиле кантри с фасадами в стиле шейкер, темными деревянными фасадами, отдельно стоящей ванной, открытым душем, серой плиткой, керамогранитной плиткой, полом из керамогранита, врезной раковиной, столешницей из кварцита, серым полом, душем с распашными дверями, бежевой столешницей, сиденьем для душа, тумбой под две раковины и встроенной тумбой
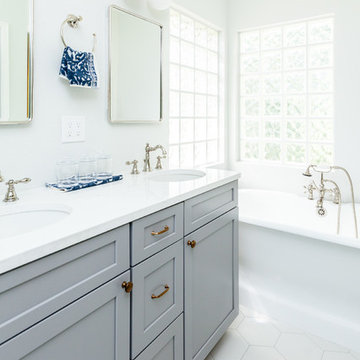
На фото: главная ванная комната среднего размера в стиле кантри с фасадами в стиле шейкер, серыми фасадами, отдельно стоящей ванной, угловым душем, унитазом-моноблоком, белой плиткой, керамической плиткой, белыми стенами, полом из керамической плитки, врезной раковиной, столешницей из кварцита, белым полом, душем с распашными дверями и белой столешницей
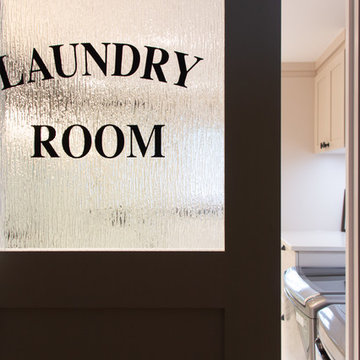
На фото: большая ванная комната в стиле кантри с фасадами в стиле шейкер, бежевыми фасадами, угловым душем, унитазом-моноблоком, белой плиткой, плиткой кабанчик, белыми стенами, полом из керамической плитки, накладной раковиной, столешницей из кварцита, белым полом, душем с распашными дверями, бежевой столешницей и душевой кабиной
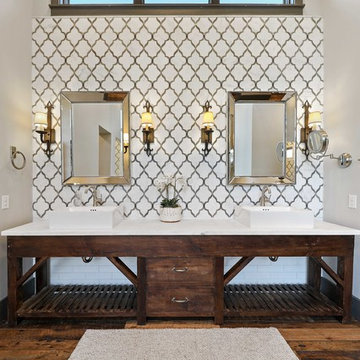
Свежая идея для дизайна: огромная главная ванная комната в стиле кантри с фасадами островного типа, искусственно-состаренными фасадами, белой плиткой, мраморной плиткой, белыми стенами, темным паркетным полом, настольной раковиной, столешницей из кварцита и разноцветным полом - отличное фото интерьера
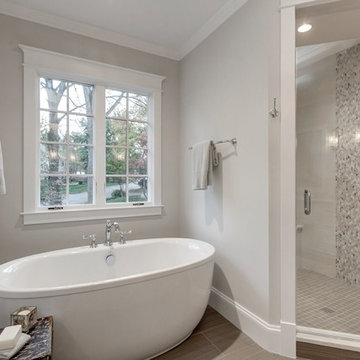
На фото: большая главная ванная комната в стиле кантри с фасадами в стиле шейкер, белыми фасадами, отдельно стоящей ванной, угловым душем, бежевыми стенами, полом из керамогранита, врезной раковиной и столешницей из кварцита
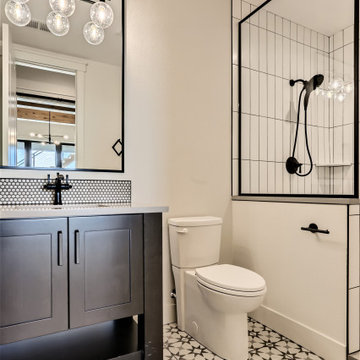
Стильный дизайн: ванная комната среднего размера в стиле кантри с фасадами в стиле шейкер, черными фасадами, душем в нише, унитазом-моноблоком, черно-белой плиткой, керамической плиткой, белыми стенами, полом из керамогранита, душевой кабиной, врезной раковиной, столешницей из кварцита, разноцветным полом, открытым душем, белой столешницей, сиденьем для душа, тумбой под одну раковину и встроенной тумбой - последний тренд
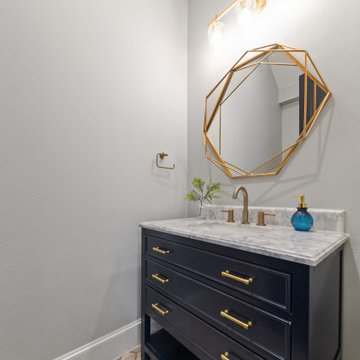
{Custom Home} 5,660 SqFt 1 Acre Modern Farmhouse 6 Bedroom 6 1/2 bath Media Room Game Room Study Huge Patio 3 car Garage Wrap-Around Front Porch Pool . . . #vistaranch #fortworthbuilder #texasbuilder #modernfarmhouse #texasmodern #texasfarmhouse #fortworthtx #blackandwhite #salcedohomes
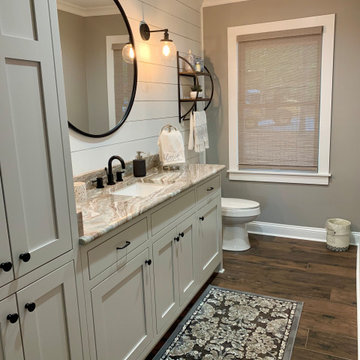
Gorgeous powder room with gray cabinets and quartzite countertops. Matte Black hardware.
Идея дизайна: туалет среднего размера в стиле кантри с серыми фасадами, столешницей из кварцита и разноцветной столешницей
Идея дизайна: туалет среднего размера в стиле кантри с серыми фасадами, столешницей из кварцита и разноцветной столешницей
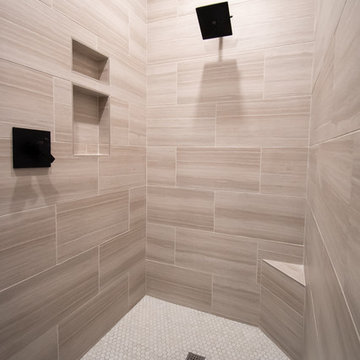
This 90s craftsman home's master bathroom was in need of a facelift. The goal: to incorporate modern elements and expand the storage while keeping the existing layout and beautiful stone tile floors. When keeping existing tile, our designers take great care to match with complementing colors and patterns, which you see achieved here with neutral colors that match the floor's earth tone. The vanity was redone with custom cabinetry for extra storage and reduced countertop clutter. The matte black fixtures contrast sharply with the white marbled countertop for that bold modern touch. The "round the corner" shower nook was the perfect setup for converting to a walk-in shower with way more space to move around and no doors to get in the way. And of course the Jacuzzi tub got a much needed update with brand new jet features and a heated towel rack for maximum coziness.

Свежая идея для дизайна: большой туалет в стиле кантри с плоскими фасадами, фасадами цвета дерева среднего тона, раздельным унитазом, черной плиткой, плиткой из листового камня, черными стенами, бетонным полом, настольной раковиной, столешницей из кварцита, серым полом и бежевой столешницей - отличное фото интерьера

Our clients in Evergreen Country Club in Elkhorn, Wis. were ready for an upgraded bathroom when they reached out to us. They loved the large shower but wanted a more modern look with tile and a few upgrades that reminded them of their travels in Europe, like a towel warmer. This bathroom was originally designed for wheelchair accessibility and the current homeowner kept some of those features like a 36″ wide opening to the shower and shower floor that is level with the bathroom flooring. We also installed grab bars in the shower and near the toilet to assist them as they age comfortably in their home. Our clients couldn’t be more thrilled with this project and their new master bathroom retreat.
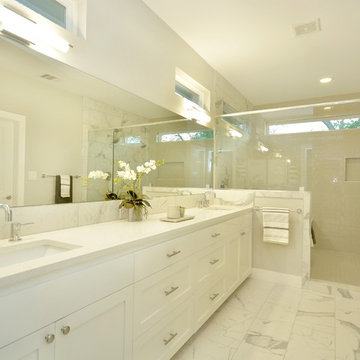
Shutterbug Studios
Источник вдохновения для домашнего уюта: большая главная ванная комната в стиле кантри с фасадами в стиле шейкер, белыми фасадами, накладной ванной, двойным душем, белой плиткой, каменной плиткой, серыми стенами, мраморным полом, врезной раковиной и столешницей из кварцита
Источник вдохновения для домашнего уюта: большая главная ванная комната в стиле кантри с фасадами в стиле шейкер, белыми фасадами, накладной ванной, двойным душем, белой плиткой, каменной плиткой, серыми стенами, мраморным полом, врезной раковиной и столешницей из кварцита

На фото: туалет среднего размера в стиле кантри с фасадами островного типа, черными фасадами, раздельным унитазом, разноцветными стенами, светлым паркетным полом, раковиной с пьедесталом, столешницей из кварцита, белой столешницей, напольной тумбой и обоями на стенах с
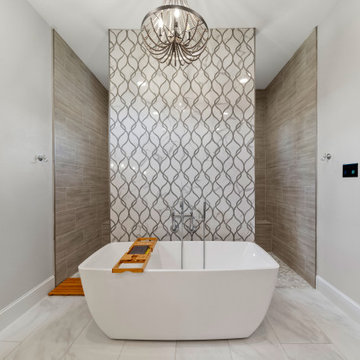
{Custom Home} 5,660 SqFt 1 Acre Modern Farmhouse 6 Bedroom 6 1/2 bath Media Room Game Room Study Huge Patio 3 car Garage Wrap-Around Front Porch Pool . . . #vistaranch #fortworthbuilder #texasbuilder #modernfarmhouse #texasmodern #texasfarmhouse #fortworthtx #blackandwhite #salcedohomes
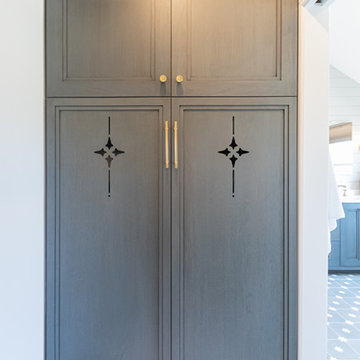
In this project, Glenbrook Cabinetry helped to create a modern farmhouse-inspired master bathroom. First, we designed a walnut double vanity, stained with Night Forest to allow the warmth of the grain to show through. Next on the opposing wall, we designed a make-up vanity to expanded storage and counter space. We additionally crafted a complimenting linen closet in the private toilet room with custom cut-outs. Each built-in piece uses brass hardware to bring warmth and a bit of contrast to the cool tones of the cabinetry and flooring. The finishing touch is the custom shiplap wall coverings, which add a slightly rustic touch to the room.
Санузел в стиле кантри с столешницей из кварцита – фото дизайна интерьера
5

