Санузел в стиле кантри с стеклянной плиткой – фото дизайна интерьера
Сортировать:
Бюджет
Сортировать:Популярное за сегодня
121 - 140 из 643 фото
1 из 3
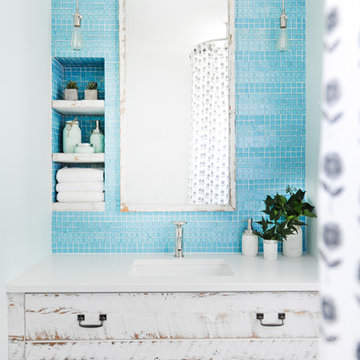
Cabinetry by: Esq Design.
Interior design by District 309
Photography: Tracey Ayton
Идея дизайна: детская ванная комната среднего размера в стиле кантри с плоскими фасадами, отдельно стоящей ванной, душем над ванной, унитазом-моноблоком, синей плиткой, белыми стенами, врезной раковиной, мраморной столешницей, шторкой для ванной, стеклянной плиткой, полом из керамической плитки, серым полом и искусственно-состаренными фасадами
Идея дизайна: детская ванная комната среднего размера в стиле кантри с плоскими фасадами, отдельно стоящей ванной, душем над ванной, унитазом-моноблоком, синей плиткой, белыми стенами, врезной раковиной, мраморной столешницей, шторкой для ванной, стеклянной плиткой, полом из керамической плитки, серым полом и искусственно-состаренными фасадами
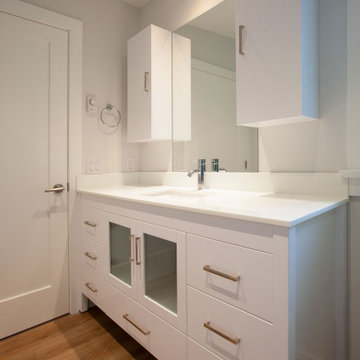
Пример оригинального дизайна: главная ванная комната среднего размера в стиле кантри с плоскими фасадами, белыми фасадами, двойным душем, унитазом-моноблоком, синей плиткой, стеклянной плиткой, белыми стенами, полом из ламината, врезной раковиной, столешницей из гранита, открытым душем, белой столешницей, тумбой под одну раковину и напольной тумбой
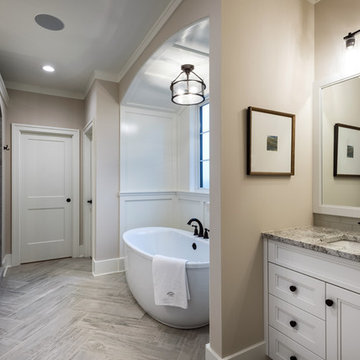
Alan Wycheck Photography
Пример оригинального дизайна: главная ванная комната среднего размера в стиле кантри с фасадами с утопленной филенкой, белыми фасадами, отдельно стоящей ванной, душевой комнатой, бежевой плиткой, стеклянной плиткой, бежевыми стенами, полом из керамической плитки, врезной раковиной, столешницей из гранита, бежевым полом, открытым душем и разноцветной столешницей
Пример оригинального дизайна: главная ванная комната среднего размера в стиле кантри с фасадами с утопленной филенкой, белыми фасадами, отдельно стоящей ванной, душевой комнатой, бежевой плиткой, стеклянной плиткой, бежевыми стенами, полом из керамической плитки, врезной раковиной, столешницей из гранита, бежевым полом, открытым душем и разноцветной столешницей
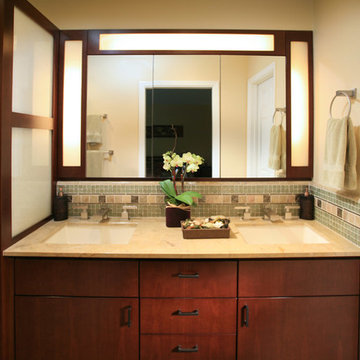
A master bath featuring a unique custom designed screen to divide the sink are from the toilet and shower area for privacy. The designer mimicked this design on the custom light boxes around the vanity mirror. A custom backsplash combines glass and stone tile for interest. Simple slab front cabinet doors allow the tile and screens to be the accents in the space.
Photo by: Tom Queally
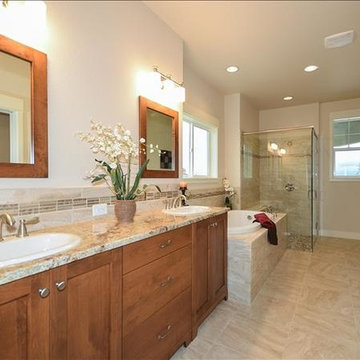
Идея дизайна: большая главная ванная комната в стиле кантри с накладной раковиной, фасадами островного типа, фасадами цвета дерева среднего тона, столешницей из гранита, накладной ванной, угловым душем, раздельным унитазом, бежевой плиткой, стеклянной плиткой, бежевыми стенами и полом из керамической плитки
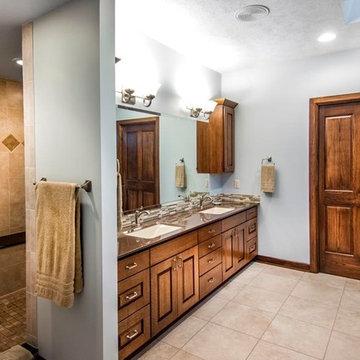
Architect: Michelle Penn, AIA
This Prairie Style home uses many design details on both the exterior & interior that is inspired by the prairie landscape that it is nestled into. A walk-in shower with a lowered ceiling to keep the heat in. A double vanity with a glass tile backsplash. The pocket door leads to the master closet. In day to day usage, the pocket door is planned to be open but can hide the clutter in a second! Paint color is Sherwin Williams Icelandic SW 6526.
Photo Credit: Jackson Studios
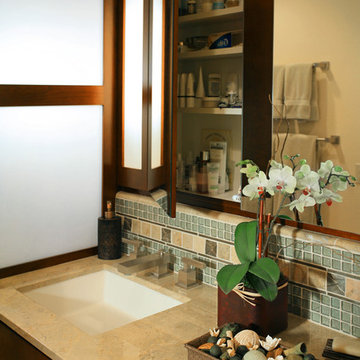
A master bath featuring a unique custom designed screen to divide the sink are from the toilet and shower area for privacy. The designer mimicked this design on the custom light boxes around the vanity mirror. A custom backsplash combines glass and stone tile for interest. Simple slab front cabinet doors allow the tile and screens to be the accents in the space.
Photo by: Tom Queally
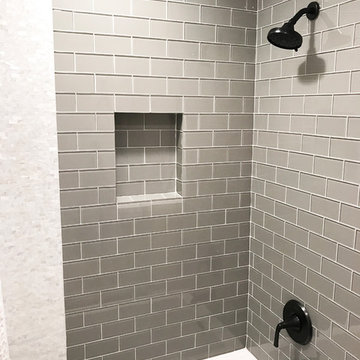
Complete jack and jill bathroom remodel with beautiful glass subway tile and mother of pearl accent tile, large format 12 x 24 porcelain floor tile and, of course, shiplap. New square edge modern tub, bronze faucet and hardware, and nautical accessories complete the look.
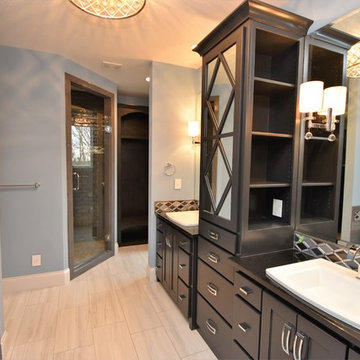
Carrie Babbitt
Стильный дизайн: главная ванная комната среднего размера в стиле кантри с плоскими фасадами, серыми фасадами, угловой ванной, двойным душем, раздельным унитазом, белой плиткой, стеклянной плиткой, синими стенами, полом из керамической плитки, накладной раковиной и столешницей из искусственного кварца - последний тренд
Стильный дизайн: главная ванная комната среднего размера в стиле кантри с плоскими фасадами, серыми фасадами, угловой ванной, двойным душем, раздельным унитазом, белой плиткой, стеклянной плиткой, синими стенами, полом из керамической плитки, накладной раковиной и столешницей из искусственного кварца - последний тренд

This homeowner has long since moved away from his family farm but still visits often and thought it was time to fix up this little house that had been neglected for years. He brought home ideas and objects he was drawn to from travels around the world and allowed a team of us to help bring them together in this old family home that housed many generations through the years. What it grew into is not your typical 150 year old NC farm house but the essence is still there and shines through in the original wood and beams in the ceiling and on some of the walls, old flooring, re-purposed objects from the farm and the collection of cherished finds from his travels.
Photos by Tad Davis Photography
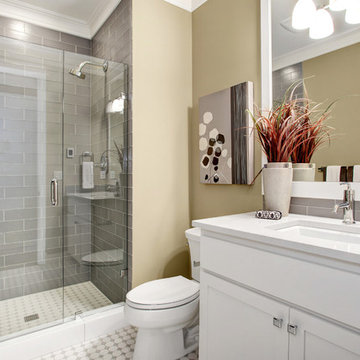
Свежая идея для дизайна: ванная комната в стиле кантри с фасадами в стиле шейкер, белыми фасадами, душем в нише, раздельным унитазом, серой плиткой, стеклянной плиткой, бежевыми стенами, полом из мозаичной плитки, душевой кабиной, врезной раковиной и столешницей из искусственного кварца - отличное фото интерьера
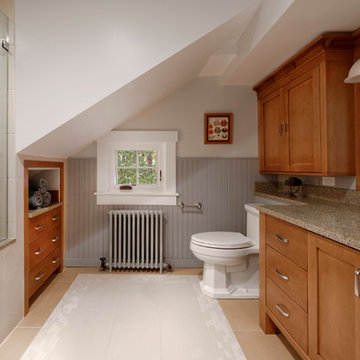
Washington, D.C. - Craftsman - Bathroom
Designed by #JGKB
Photography by Bob Narod
http://www.gilmerkitchens.com/
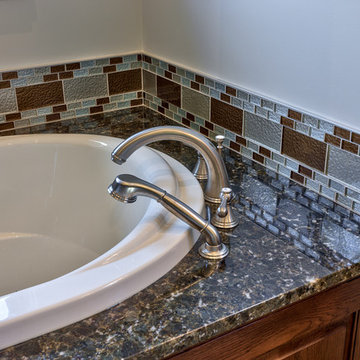
Kevin Meechan - Meechan Architectural Photography
Свежая идея для дизайна: большая главная ванная комната в стиле кантри с фасадами с выступающей филенкой, фасадами цвета дерева среднего тона, накладной ванной, разноцветной плиткой, стеклянной плиткой, серыми стенами, полом из керамической плитки, врезной раковиной, столешницей из гранита, бежевым полом и серой столешницей - отличное фото интерьера
Свежая идея для дизайна: большая главная ванная комната в стиле кантри с фасадами с выступающей филенкой, фасадами цвета дерева среднего тона, накладной ванной, разноцветной плиткой, стеклянной плиткой, серыми стенами, полом из керамической плитки, врезной раковиной, столешницей из гранита, бежевым полом и серой столешницей - отличное фото интерьера
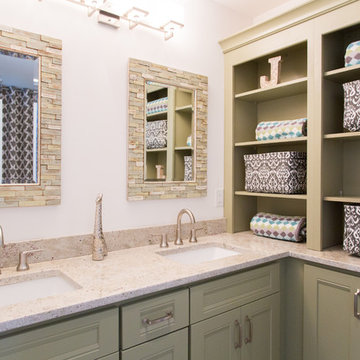
Bryan Chavez Photography
River City Custom Homes - RounTrey - 2015 Homearama
Farmhouse with a Modern Vibe
Gold Winner - Master Suite
Aware of the financial investment clients put into their homes, I combine my business and design expertise while working with each client to understand their taste, enhance their style and create spaces they will enjoy for years to come.
It’s been said that I have a “good” eye. I won’t discount that statement and I’d add I have an affinity to people, places and things that tell a story. My clients benefit from my passion and ability to turn their homes into finely curated spaces through the use of beautiful textiles, amazing lighting and furniture pieces that are as timeless as they are wonderfully unique. I enjoy the creative process and work with people who are building their dream homes, remodeling existing homes or desire a fresh take on a well lived-in space.
I see the client–designer relationship as a partnership with a desire to deliver an end result that exceeds my client’s expectations. I approach each project with professionalism, unparalleled excitement and a commitment for designing homes that are as livable as they are beautiful.
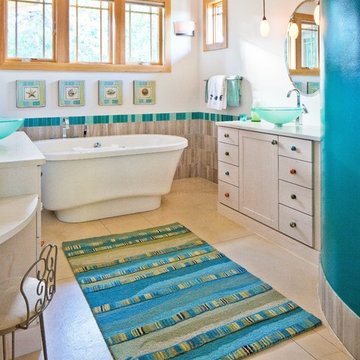
Porchfront Homes
На фото: ванная комната в стиле кантри с настольной раковиной, фасадами в стиле шейкер, бежевыми фасадами, мраморной столешницей, отдельно стоящей ванной, разноцветной плиткой, стеклянной плиткой, белыми стенами и бетонным полом с
На фото: ванная комната в стиле кантри с настольной раковиной, фасадами в стиле шейкер, бежевыми фасадами, мраморной столешницей, отдельно стоящей ванной, разноцветной плиткой, стеклянной плиткой, белыми стенами и бетонным полом с
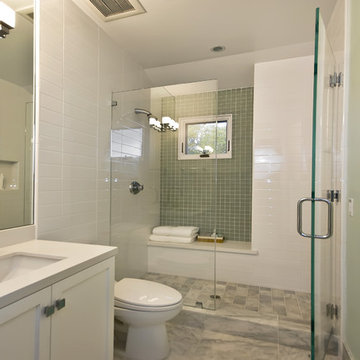
Virtual Imaging
Guest Bath
Источник вдохновения для домашнего уюта: ванная комната среднего размера в стиле кантри с фасадами в стиле шейкер, белыми фасадами, душем в нише, унитазом-моноблоком, зеленой плиткой, стеклянной плиткой, зелеными стенами, мраморным полом, душевой кабиной, врезной раковиной и столешницей из искусственного кварца
Источник вдохновения для домашнего уюта: ванная комната среднего размера в стиле кантри с фасадами в стиле шейкер, белыми фасадами, душем в нише, унитазом-моноблоком, зеленой плиткой, стеклянной плиткой, зелеными стенами, мраморным полом, душевой кабиной, врезной раковиной и столешницей из искусственного кварца
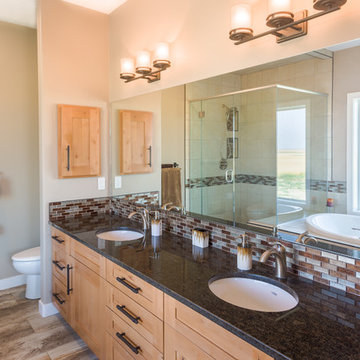
ihphotography
На фото: главная ванная комната среднего размера в стиле кантри с врезной раковиной, фасадами в стиле шейкер, фасадами цвета дерева среднего тона, столешницей из гранита, унитазом-моноблоком, коричневой плиткой, стеклянной плиткой, бежевыми стенами и паркетным полом среднего тона
На фото: главная ванная комната среднего размера в стиле кантри с врезной раковиной, фасадами в стиле шейкер, фасадами цвета дерева среднего тона, столешницей из гранита, унитазом-моноблоком, коричневой плиткой, стеклянной плиткой, бежевыми стенами и паркетным полом среднего тона
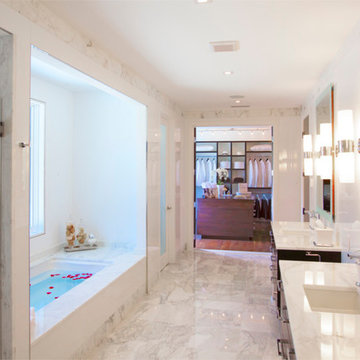
Пример оригинального дизайна: огромная ванная комната в стиле кантри с накладной раковиной, темными деревянными фасадами, мраморной столешницей, накладной ванной, инсталляцией, белой плиткой, стеклянной плиткой, белыми стенами и мраморным полом
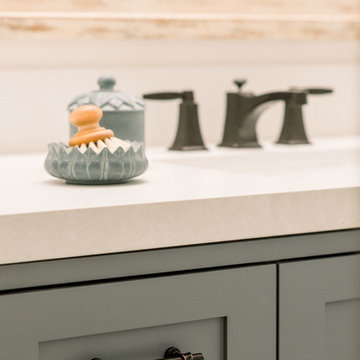
Photo Credit: Pura Soul Photography
Идея дизайна: главная ванная комната среднего размера в стиле кантри с фасадами в стиле шейкер, белыми фасадами, душем в нише, унитазом-моноблоком, серой плиткой, стеклянной плиткой, серыми стенами, полом из керамогранита, врезной раковиной, столешницей из искусственного кварца, бежевым полом, душем с распашными дверями и белой столешницей
Идея дизайна: главная ванная комната среднего размера в стиле кантри с фасадами в стиле шейкер, белыми фасадами, душем в нише, унитазом-моноблоком, серой плиткой, стеклянной плиткой, серыми стенами, полом из керамогранита, врезной раковиной, столешницей из искусственного кварца, бежевым полом, душем с распашными дверями и белой столешницей
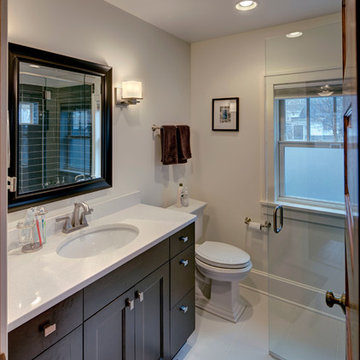
A growing family needed extra space in their 1930 Bungalow. We designed an addition sensitive to the neighborhood and complimentary to the original design that includes a generously sized one car garage, a 350 square foot screen porch and a master suite with walk-in closet and bathroom. The original upstairs bathroom was remodeled simultaneously, creating two new bathrooms. The master bathroom has a curbless shower and glass tile walls that give a contemporary vibe. The screen porch has a fir beadboard ceiling and the floor is random width white oak planks milled from a 120 year-old tree harvested from the building site to make room for the addition.
Санузел в стиле кантри с стеклянной плиткой – фото дизайна интерьера
7

