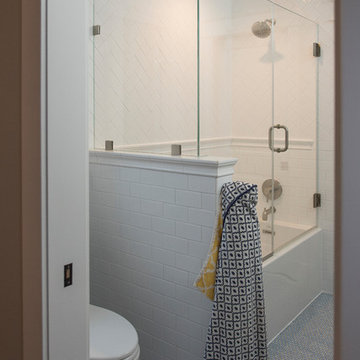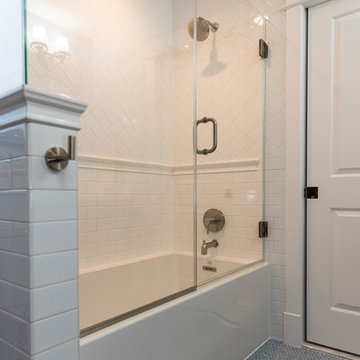Санузел в стиле кантри с синим полом – фото дизайна интерьера
Сортировать:
Бюджет
Сортировать:Популярное за сегодня
61 - 80 из 280 фото
1 из 3
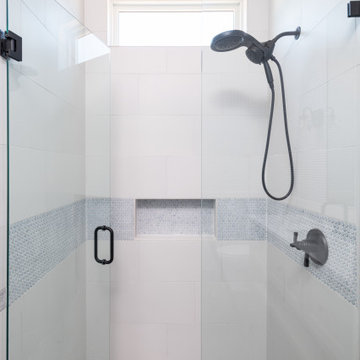
На фото: детская ванная комната среднего размера в стиле кантри с фасадами в стиле шейкер, серыми фасадами, душем в нише, разноцветной плиткой, керамогранитной плиткой, разноцветными стенами, полом из керамической плитки, врезной раковиной, столешницей из искусственного кварца, синим полом, душем с распашными дверями, белой столешницей, тумбой под одну раковину, встроенной тумбой и обоями на стенах с
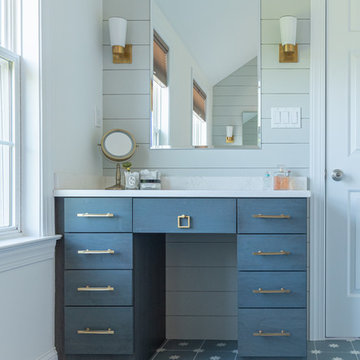
In this project, Glenbrook Cabinetry helped to create a modern farmhouse-inspired master bathroom. First, we designed a walnut double vanity, stained with Night Forest to allow the warmth of the grain to show through. Next on the opposing wall, we designed a make-up vanity to expanded storage and counter space. We additionally crafted a complimenting linen closet in the private toilet room with custom cut-outs. Each built-in piece uses brass hardware to bring warmth and a bit of contrast to the cool tones of the cabinetry and flooring. The finishing touch is the custom shiplap wall coverings, which add a slightly rustic touch to the room.
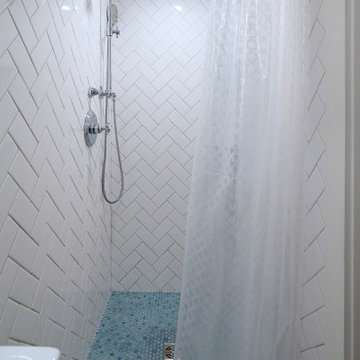
This powder blue and white basement bathroom is crisp and clean with white subway tile in a herringbone pattern on its walls and blue penny round floor tiles. The shower also has white subway wall tiles in a herringbone pattern and blue penny round floor tiles. Enclosing the shower floor is marble sill. The nook with shelving provides storage.
What started as an addition project turned into a full house remodel in this Modern Craftsman home in Narberth, PA. The addition included the creation of a sitting room, family room, mudroom and third floor. As we moved to the rest of the home, we designed and built a custom staircase to connect the family room to the existing kitchen. We laid red oak flooring with a mahogany inlay throughout house. Another central feature of this is home is all the built-in storage. We used or created every nook for seating and storage throughout the house, as you can see in the family room, dining area, staircase landing, bedroom and bathrooms. Custom wainscoting and trim are everywhere you look, and gives a clean, polished look to this warm house.
Rudloff Custom Builders has won Best of Houzz for Customer Service in 2014, 2015 2016, 2017 and 2019. We also were voted Best of Design in 2016, 2017, 2018, 2019 which only 2% of professionals receive. Rudloff Custom Builders has been featured on Houzz in their Kitchen of the Week, What to Know About Using Reclaimed Wood in the Kitchen as well as included in their Bathroom WorkBook article. We are a full service, certified remodeling company that covers all of the Philadelphia suburban area. This business, like most others, developed from a friendship of young entrepreneurs who wanted to make a difference in their clients’ lives, one household at a time. This relationship between partners is much more than a friendship. Edward and Stephen Rudloff are brothers who have renovated and built custom homes together paying close attention to detail. They are carpenters by trade and understand concept and execution. Rudloff Custom Builders will provide services for you with the highest level of professionalism, quality, detail, punctuality and craftsmanship, every step of the way along our journey together.
Specializing in residential construction allows us to connect with our clients early in the design phase to ensure that every detail is captured as you imagined. One stop shopping is essentially what you will receive with Rudloff Custom Builders from design of your project to the construction of your dreams, executed by on-site project managers and skilled craftsmen. Our concept: envision our client’s ideas and make them a reality. Our mission: CREATING LIFETIME RELATIONSHIPS BUILT ON TRUST AND INTEGRITY.
Photo Credit: Linda McManus Images
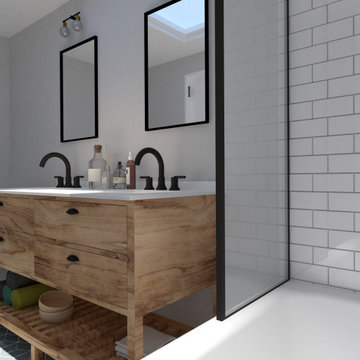
Bathroom remodel (material selection, plans, and 3D renders)
На фото: ванная комната в стиле кантри с светлыми деревянными фасадами, белой плиткой, керамической плиткой, белыми стенами, полом из керамогранита, накладной раковиной, столешницей из искусственного кварца, синим полом, белой столешницей, тумбой под две раковины и напольной тумбой
На фото: ванная комната в стиле кантри с светлыми деревянными фасадами, белой плиткой, керамической плиткой, белыми стенами, полом из керамогранита, накладной раковиной, столешницей из искусственного кварца, синим полом, белой столешницей, тумбой под две раковины и напольной тумбой

After renovating their neutrally styled master bath Gardner/Fox helped their clients create this farmhouse-inspired master bathroom, with subtle modern undertones. The original room was dominated by a seldom-used soaking tub and shower stall. Now, the master bathroom includes a glass-enclosed shower, custom walnut double vanity, make-up vanity, linen storage, and a private toilet room.
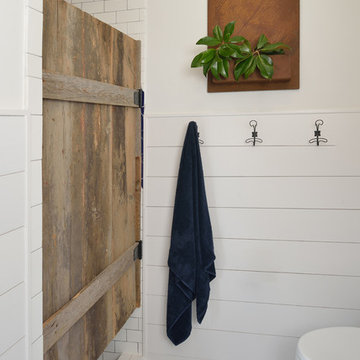
Miro Dvorscak
Peterson Homebuilders, Inc.
Cobalt Living Co.
Пример оригинального дизайна: большая ванная комната в стиле кантри с душем в нише, белой плиткой, керамической плиткой, белыми стенами, полом из керамической плитки, душевой кабиной, синим полом и душем с распашными дверями
Пример оригинального дизайна: большая ванная комната в стиле кантри с душем в нише, белой плиткой, керамической плиткой, белыми стенами, полом из керамической плитки, душевой кабиной, синим полом и душем с распашными дверями
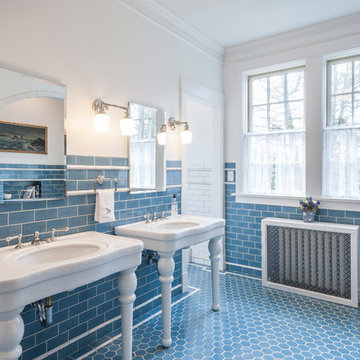
TAA designed the bathroom to meet all the client's desires. These included a luxurious bathtub area, a large seperate shower, and custom tile design.
Lynda Jeub - Photography
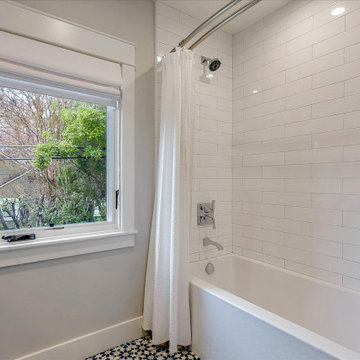
A shower over an extra deep tub gives two great options for bathing. The large square window brings in natural light.
Свежая идея для дизайна: детская, серо-белая ванная комната среднего размера в стиле кантри с ванной в нише, душем над ванной, белой плиткой, плиткой кабанчик, серыми стенами, полом из цементной плитки, синим полом и шторкой для ванной - отличное фото интерьера
Свежая идея для дизайна: детская, серо-белая ванная комната среднего размера в стиле кантри с ванной в нише, душем над ванной, белой плиткой, плиткой кабанчик, серыми стенами, полом из цементной плитки, синим полом и шторкой для ванной - отличное фото интерьера
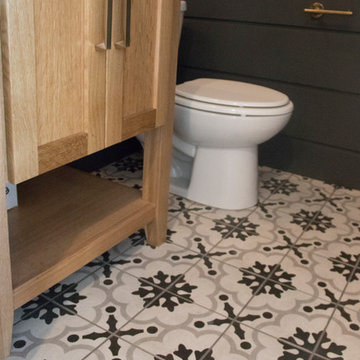
Powder Bathroom
На фото: маленькая ванная комната в стиле кантри с фасадами в стиле шейкер, светлыми деревянными фасадами, синими стенами, полом из цементной плитки, душевой кабиной, врезной раковиной, столешницей из искусственного кварца и синим полом для на участке и в саду с
На фото: маленькая ванная комната в стиле кантри с фасадами в стиле шейкер, светлыми деревянными фасадами, синими стенами, полом из цементной плитки, душевой кабиной, врезной раковиной, столешницей из искусственного кварца и синим полом для на участке и в саду с
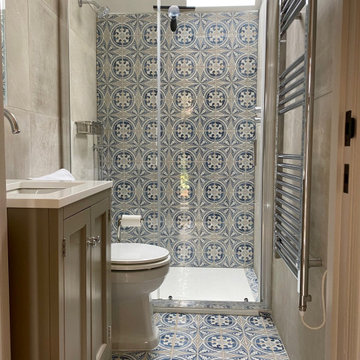
Compact bathroom, with vaulted ceiling and conservation roof lights. Morrocan blue and white patterned tiles to back wall and floor, with neutral stone effect Mandarin Stone tiles to other walls. Slate shower tray, chrome fittings, LED lit and anti-mist mirror, and Roper Rhodes vanity unit.
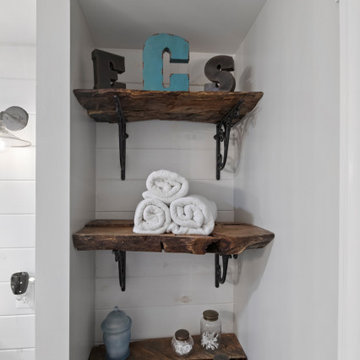
Идея дизайна: большая главная ванная комната в стиле кантри с фасадами с утопленной филенкой, коричневыми фасадами, ванной на ножках, открытым душем, унитазом-моноблоком, серой плиткой, металлической плиткой, бежевыми стенами, полом из мозаичной плитки, раковиной с несколькими смесителями, столешницей из искусственного кварца, синим полом, открытым душем, коричневой столешницей, сиденьем для душа, тумбой под одну раковину и напольной тумбой
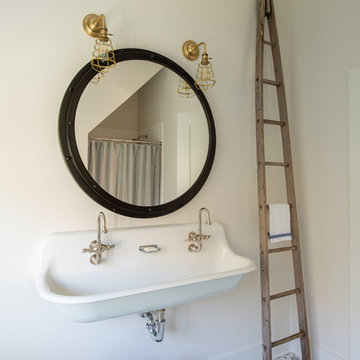
Стильный дизайн: ванная комната среднего размера в стиле кантри с угловым душем, белыми стенами, полом из мозаичной плитки, душевой кабиной, подвесной раковиной, синим полом и шторкой для ванной - последний тренд
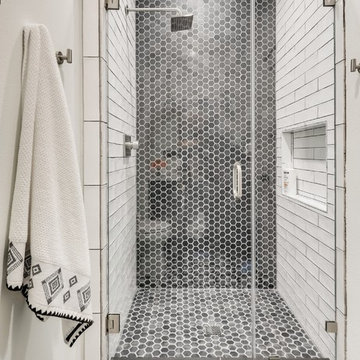
Marybeth Schmidt
Источник вдохновения для домашнего уюта: ванная комната в стиле кантри с синими фасадами, душем в нише, серой плиткой, керамогранитной плиткой, бетонным полом, душевой кабиной, столешницей из искусственного кварца, синим полом и душем с распашными дверями
Источник вдохновения для домашнего уюта: ванная комната в стиле кантри с синими фасадами, душем в нише, серой плиткой, керамогранитной плиткой, бетонным полом, душевой кабиной, столешницей из искусственного кварца, синим полом и душем с распашными дверями
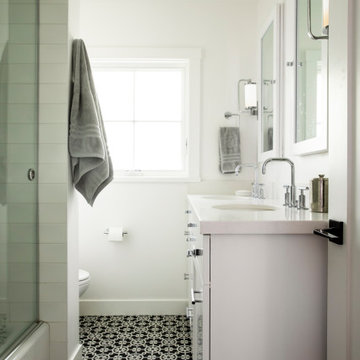
Источник вдохновения для домашнего уюта: маленькая главная ванная комната в стиле кантри с фасадами в стиле шейкер, белыми фасадами, душем над ванной, унитазом-моноблоком, белыми стенами, полом из цементной плитки, врезной раковиной, столешницей из искусственного кварца, синим полом, душем с раздвижными дверями, белой столешницей, тумбой под две раковины и встроенной тумбой для на участке и в саду
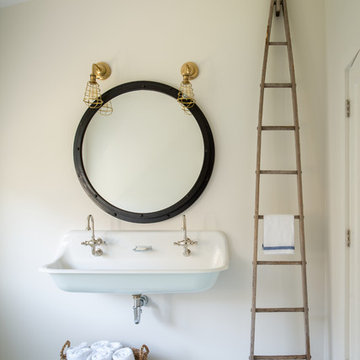
Источник вдохновения для домашнего уюта: ванная комната среднего размера в стиле кантри с угловым душем, белыми стенами, полом из мозаичной плитки, душевой кабиной, подвесной раковиной, синим полом и шторкой для ванной
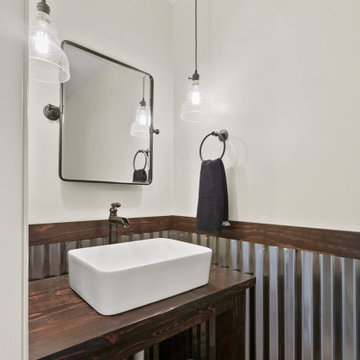
Стильный дизайн: большая главная ванная комната в стиле кантри с фасадами с утопленной филенкой, коричневыми фасадами, ванной на ножках, открытым душем, унитазом-моноблоком, серой плиткой, металлической плиткой, бежевыми стенами, полом из мозаичной плитки, раковиной с несколькими смесителями, столешницей из искусственного кварца, синим полом, открытым душем, коричневой столешницей, сиденьем для душа, тумбой под одну раковину и напольной тумбой - последний тренд
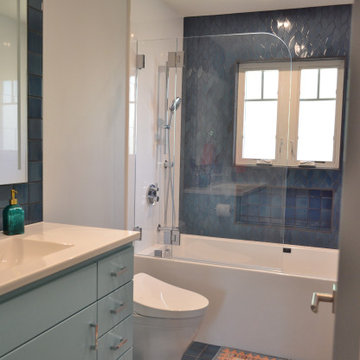
A re-arranged bathroom gave room for a deep, long soaking tub and lots of color and light.
Стильный дизайн: детская ванная комната среднего размера в стиле кантри с фасадами с утопленной филенкой, синими фасадами, ванной в нише, душем над ванной, синей плиткой, керамогранитной плиткой, полом из керамогранита, врезной раковиной, столешницей из искусственного кварца, синим полом, душем с распашными дверями, белой столешницей, тумбой под одну раковину и встроенной тумбой - последний тренд
Стильный дизайн: детская ванная комната среднего размера в стиле кантри с фасадами с утопленной филенкой, синими фасадами, ванной в нише, душем над ванной, синей плиткой, керамогранитной плиткой, полом из керамогранита, врезной раковиной, столешницей из искусственного кварца, синим полом, душем с распашными дверями, белой столешницей, тумбой под одну раковину и встроенной тумбой - последний тренд
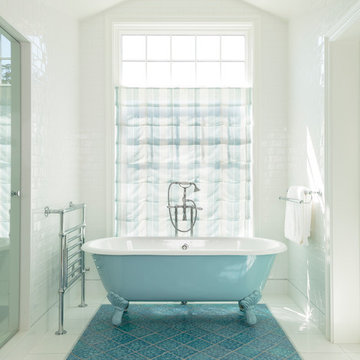
Mark Lohman
Свежая идея для дизайна: большая главная ванная комната в стиле кантри с ванной на ножках, двойным душем, белой плиткой, керамической плиткой, белыми стенами, полом из керамической плитки, столешницей из искусственного кварца, синим полом, душем с распашными дверями и белой столешницей - отличное фото интерьера
Свежая идея для дизайна: большая главная ванная комната в стиле кантри с ванной на ножках, двойным душем, белой плиткой, керамической плиткой, белыми стенами, полом из керамической плитки, столешницей из искусственного кварца, синим полом, душем с распашными дверями и белой столешницей - отличное фото интерьера
Санузел в стиле кантри с синим полом – фото дизайна интерьера
4


