Санузел в стиле кантри с напольной тумбой – фото дизайна интерьера
Сортировать:
Бюджет
Сортировать:Популярное за сегодня
241 - 260 из 2 700 фото
1 из 3
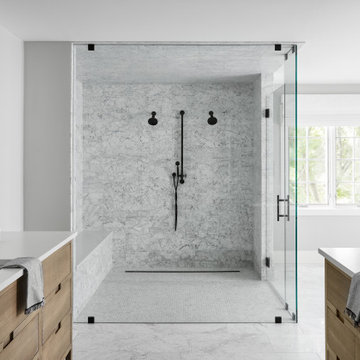
After
Свежая идея для дизайна: ванная комната в стиле кантри с плоскими фасадами, фасадами цвета дерева среднего тона, серой плиткой, белыми стенами, врезной раковиной, белым полом, белой столешницей, сиденьем для душа, тумбой под две раковины и напольной тумбой - отличное фото интерьера
Свежая идея для дизайна: ванная комната в стиле кантри с плоскими фасадами, фасадами цвета дерева среднего тона, серой плиткой, белыми стенами, врезной раковиной, белым полом, белой столешницей, сиденьем для душа, тумбой под две раковины и напольной тумбой - отличное фото интерьера
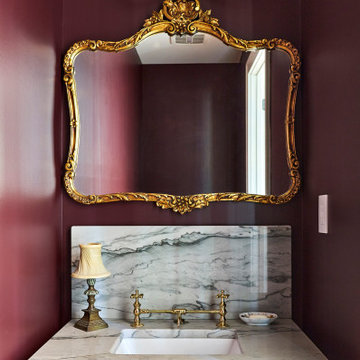
photography: Viktor Ramos
Идея дизайна: маленький туалет в стиле кантри с белыми фасадами, красной плиткой, врезной раковиной, столешницей из кварцита и напольной тумбой для на участке и в саду
Идея дизайна: маленький туалет в стиле кантри с белыми фасадами, красной плиткой, врезной раковиной, столешницей из кварцита и напольной тумбой для на участке и в саду

Small master bathroom renovation. Justin and Kelley wanted me to make the shower bigger by removing a partition wall and by taking space from a closet behind the shower wall. Also, I added hidden medicine cabinets behind the apparent hanging mirrors.
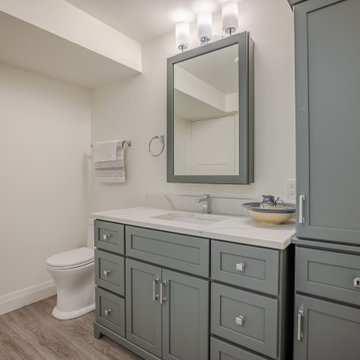
Basement bathroom with built in storage for linens
На фото: ванная комната среднего размера в стиле кантри с фасадами с утопленной филенкой, серыми фасадами, полом из винила, столешницей из искусственного кварца, серым полом, белой столешницей, тумбой под одну раковину и напольной тумбой с
На фото: ванная комната среднего размера в стиле кантри с фасадами с утопленной филенкой, серыми фасадами, полом из винила, столешницей из искусственного кварца, серым полом, белой столешницей, тумбой под одну раковину и напольной тумбой с

Sanitaire au style d'antan
Источник вдохновения для домашнего уюта: туалет среднего размера в стиле кантри с открытыми фасадами, коричневыми фасадами, унитазом-моноблоком, зеленой плиткой, зелеными стенами, полом из терракотовой плитки, накладной раковиной, белым полом, белой столешницей, напольной тумбой, деревянным потолком и панелями на стенах
Источник вдохновения для домашнего уюта: туалет среднего размера в стиле кантри с открытыми фасадами, коричневыми фасадами, унитазом-моноблоком, зеленой плиткой, зелеными стенами, полом из терракотовой плитки, накладной раковиной, белым полом, белой столешницей, напольной тумбой, деревянным потолком и панелями на стенах
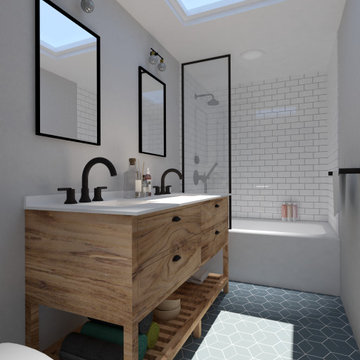
Bathroom remodel (material selection, plans, and 3D renders)
Пример оригинального дизайна: ванная комната в стиле кантри с светлыми деревянными фасадами, белой плиткой, керамической плиткой, белыми стенами, полом из керамогранита, накладной раковиной, столешницей из искусственного кварца, синим полом, белой столешницей, тумбой под две раковины и напольной тумбой
Пример оригинального дизайна: ванная комната в стиле кантри с светлыми деревянными фасадами, белой плиткой, керамической плиткой, белыми стенами, полом из керамогранита, накладной раковиной, столешницей из искусственного кварца, синим полом, белой столешницей, тумбой под две раковины и напольной тумбой
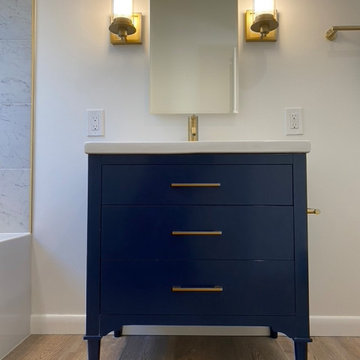
The entire second floor of this house was stripped down to the studs to allow for all new electrical and to bring plumbing to the second floor for a new bathroom.

Пример оригинального дизайна: большая ванная комната в стиле кантри с фасадами в стиле шейкер, темными деревянными фасадами, ванной на ножках, душем в нише, биде, белой плиткой, керамической плиткой, белыми стенами, полом из керамогранита, врезной раковиной, столешницей из кварцита, белым полом, душем с распашными дверями, белой столешницей, тумбой под две раковины, напольной тумбой и стенами из вагонки
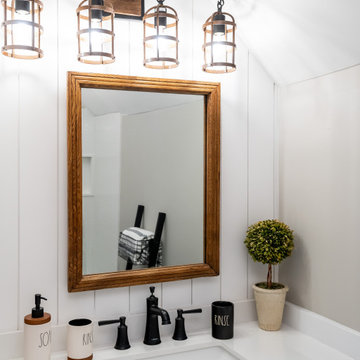
Источник вдохновения для домашнего уюта: главная ванная комната среднего размера в стиле кантри с черными фасадами, ванной в нише, душем над ванной, раздельным унитазом, полом из винила, накладной раковиной, столешницей из искусственного кварца, серым полом, душем с распашными дверями, белой столешницей, тумбой под одну раковину, напольной тумбой и сводчатым потолком
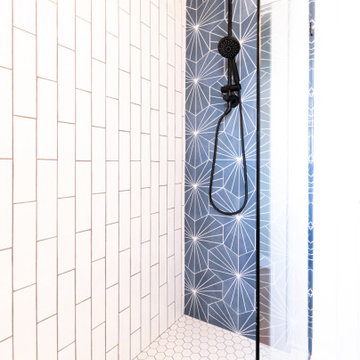
Small modern farmhouse renovation of the guest bath. Walk in shower with black matte shower valve and shower head. Patterned subway way tile with custom accent niche with wood shelf. Accent wall with blue patterned tile. Solid piece of stationary glass with black matte hardware.
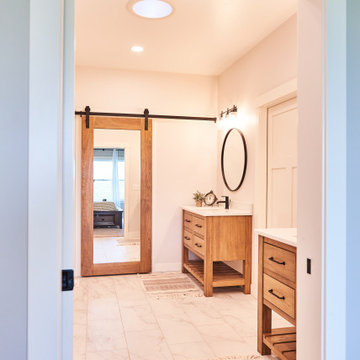
Источник вдохновения для домашнего уюта: большая главная ванная комната в стиле кантри с плоскими фасадами, коричневыми фасадами, серыми стенами, полом из керамогранита, врезной раковиной, столешницей из кварцита, белым полом, белой столешницей, тумбой под две раковины и напольной тумбой
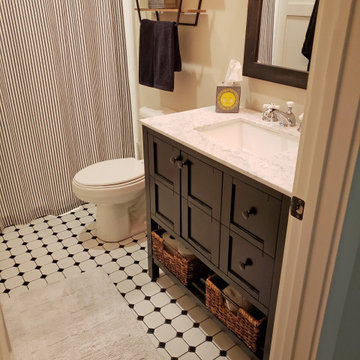
This Joelton, TN hall bathroom design combines farmhouse style with eclectic details. The space includes a furniture style vanity cabinet in a dark wood finish complemented by a matching framed mirror and a three-light wall sconce. An alcove style bathtub/shower combination fits neatly into the space. The ceramic tile floor features Anatolia Tile Soho white tile with black octagon accent tiles.

This master bathroom is elegant with a modern farmhouse touch. It has every element of luxury and relaxation a master bathroom needs, without losing that warm and cozy feeling. The freestanding tub makes this bathroom a haven for relaxation. The large shower and double vanity are prefect compliments to create a beautiful and functional space.

This project was focused on eeking out space for another bathroom for this growing family. The three bedroom, Craftsman bungalow was originally built with only one bathroom, which is typical for the era. The challenge was to find space without compromising the existing storage in the home. It was achieved by claiming the closet areas between two bedrooms, increasing the original 29" depth and expanding into the larger of the two bedrooms. The result was a compact, yet efficient bathroom. Classic finishes are respectful of the vernacular and time period of the home.
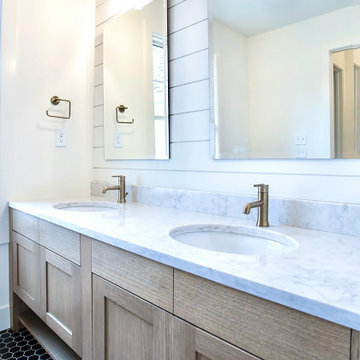
The kids bath features custom made white oak cabinets in front of a shiplap wall. Champagne bronze fixtures accent the clean color pallet.
На фото: детская ванная комната среднего размера в стиле кантри с фасадами в стиле шейкер, светлыми деревянными фасадами, белыми стенами, полом из мозаичной плитки, врезной раковиной, мраморной столешницей, черным полом, белой столешницей, тумбой под две раковины, напольной тумбой и стенами из вагонки с
На фото: детская ванная комната среднего размера в стиле кантри с фасадами в стиле шейкер, светлыми деревянными фасадами, белыми стенами, полом из мозаичной плитки, врезной раковиной, мраморной столешницей, черным полом, белой столешницей, тумбой под две раковины, напольной тумбой и стенами из вагонки с
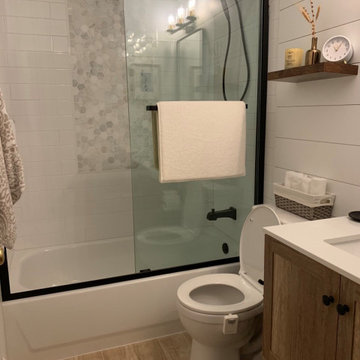
Свежая идея для дизайна: ванная комната среднего размера в стиле кантри с плоскими фасадами, коричневыми фасадами, отдельно стоящей ванной, душем над ванной, унитазом-моноблоком, белой плиткой, керамической плиткой, белыми стенами, полом из керамической плитки, душевой кабиной, врезной раковиной, столешницей из искусственного кварца, бежевым полом, душем с раздвижными дверями, белой столешницей, тумбой под одну раковину, напольной тумбой и стенами из вагонки - отличное фото интерьера
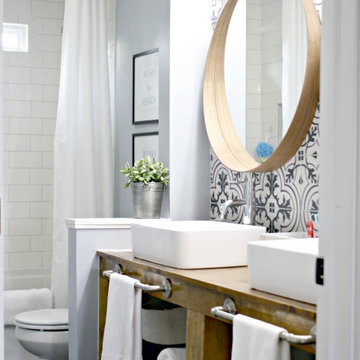
На фото: ванная комната в стиле кантри с открытыми фасадами, ванной в нише, душем над ванной, унитазом-моноблоком, плиткой кабанчик, настольной раковиной, столешницей из дерева, фартуком, тумбой под две раковины, напольной тумбой и полом из цементной плитки
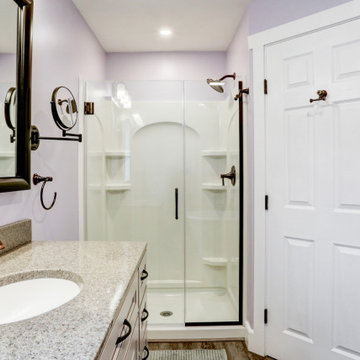
This bathroom remodel required knocking down some walls in order to create a spacious bathroom that met all of the client's needs. Remodel with pale purple walls, freestanding bathtub, glass door walk-in shower, and rubbed bronze finishes.
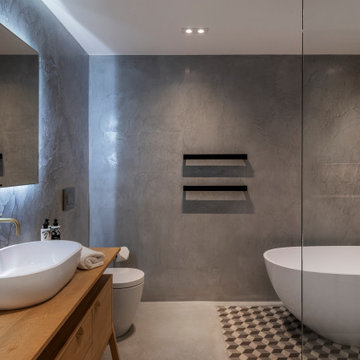
The free standing bath has been placed on hexagon patterned floor tiles. The walls and floors are finished in micro cement.
На фото: большая ванная комната в стиле кантри с тумбой под одну раковину и напольной тумбой с
На фото: большая ванная комната в стиле кантри с тумбой под одну раковину и напольной тумбой с

In this new build we achieved a southern classic look on the exterior, with a modern farmhouse flair in the interior. The palette for this project focused on neutrals, natural woods, hues of blues, and accents of black. This allowed for a seamless and calm transition from room to room having each space speak to one another for a constant style flow throughout the home. We focused heavily on statement lighting, and classic finishes with a modern twist.
Санузел в стиле кантри с напольной тумбой – фото дизайна интерьера
13

