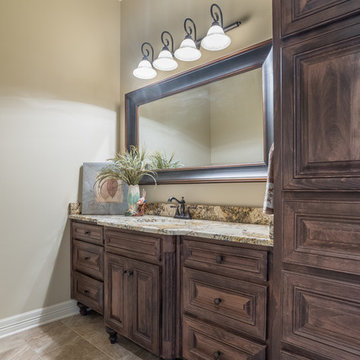Санузел в стиле кантри с кирпичным полом – фото дизайна интерьера
Сортировать:
Бюджет
Сортировать:Популярное за сегодня
21 - 40 из 85 фото
1 из 3
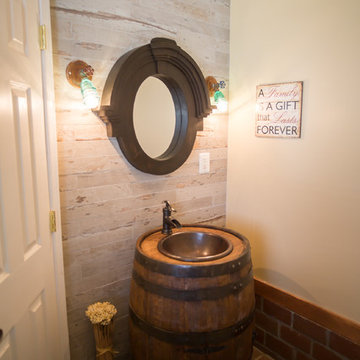
Свежая идея для дизайна: маленький туалет в стиле кантри с унитазом-моноблоком, белыми стенами, кирпичным полом, накладной раковиной, столешницей из дерева, коричневым полом, коричневой плиткой, керамогранитной плиткой и коричневой столешницей для на участке и в саду - отличное фото интерьера
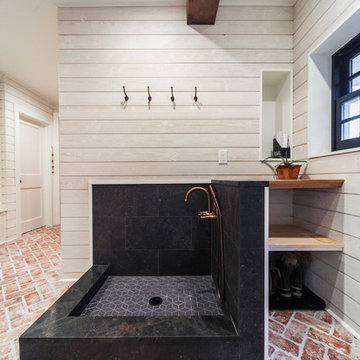
dog/boot wash station and shelving storage as you walk into this mudroom
На фото: большая ванная комната в стиле кантри с белыми стенами, кирпичным полом и разноцветным полом с
На фото: большая ванная комната в стиле кантри с белыми стенами, кирпичным полом и разноцветным полом с

Antique beams make a great sink base for this trough sink by Kohler.
Photography by Michael Lee
На фото: ванная комната среднего размера в стиле кантри с раковиной с несколькими смесителями и кирпичным полом с
На фото: ванная комната среднего размера в стиле кантри с раковиной с несколькими смесителями и кирпичным полом с
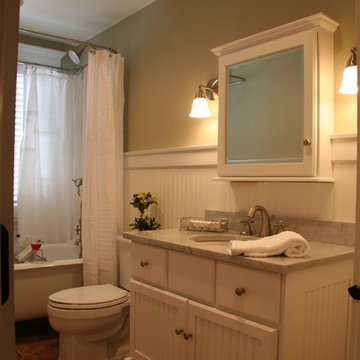
Located on a partially wooded lot in Elburn, Illinois, this home needed an eye-catching interior redo to match the unique period exterior. The residence was originally designed by Bow House, a company that reproduces the look of 300-year old bow roof Cape-Cod style homes. Since typical kitchens in old Cape Cod-style homes tend to run a bit small- or as some would like to say, cozy – this kitchen was in need of plenty of efficient storage to house a modern day family of three.
Advance Design Studio, Ltd. was able to evaluate the kitchen’s adjacent spaces and determine that there were several walls that could be relocated to allow for more usable space in the kitchen. The refrigerator was moved to the newly excavated space and incorporated into a handsome dinette, an intimate banquette, and a new coffee bar area. This allowed for more countertop and prep space in the primary area of the kitchen. It now became possible to incorporate a ball and claw foot tub and a larger vanity in the elegant new full bath that was once just an adjacent guest powder room.
Reclaimed vintage Chicago brick paver flooring was carefully installed in a herringbone pattern to give the space a truly unique touch and feel. And to top off this revamped redo, a handsome custom green-toned island with a distressed black walnut counter top graces the center of the room, the perfect final touch in this charming little kitchen.
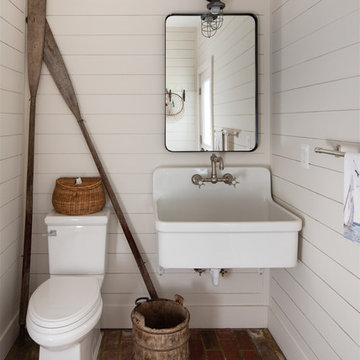
На фото: ванная комната среднего размера в стиле кантри с унитазом-моноблоком, белой плиткой, белыми стенами, кирпичным полом и душевой кабиной с
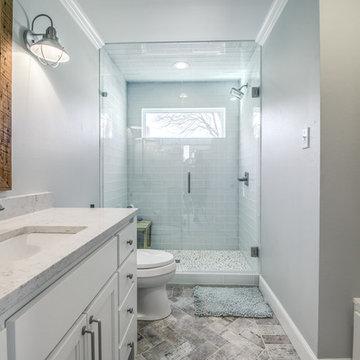
Pool House/Game Room bathroom.
Пример оригинального дизайна: ванная комната среднего размера в стиле кантри с плоскими фасадами, белыми фасадами, раздельным унитазом, стеклянной плиткой, серыми стенами, кирпичным полом, душевой кабиной, врезной раковиной и столешницей из кварцита
Пример оригинального дизайна: ванная комната среднего размера в стиле кантри с плоскими фасадами, белыми фасадами, раздельным унитазом, стеклянной плиткой, серыми стенами, кирпичным полом, душевой кабиной, врезной раковиной и столешницей из кварцита
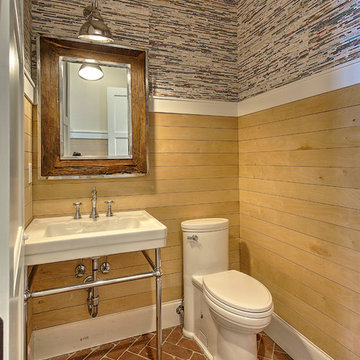
На фото: туалет среднего размера в стиле кантри с красной плиткой, синими стенами и кирпичным полом с
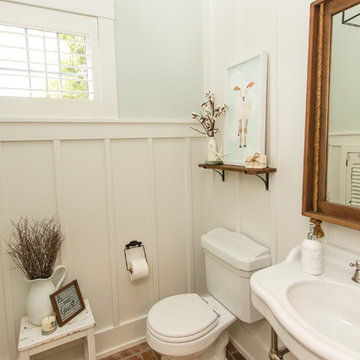
На фото: маленькая ванная комната в стиле кантри с раздельным унитазом, белыми стенами, кирпичным полом, душевой кабиной и белой столешницей для на участке и в саду

This river front farmhouse is located south on the St. Johns river in St. Augustine Florida. The two toned exterior color palette invites you inside to see the warm, vibrant colors that compliment the rustic farmhouse design. This 4 bedroom, 3 and 1/2 bath home features a two story plan with a downstairs master suite. Rustic wood floors, porcelain brick tiles and board & batten trim work are just a few the details that are featured in this home. The kitchen is complimented with Thermador appliances, two cabinet finishes and zodiac countertops. A true "farmhouse" lovers delight!
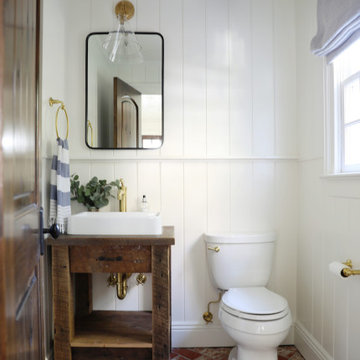
Gut renovation of powder room, included custom paneling on walls, brick veneer flooring, custom rustic vanity, fixture selection, and custom roman shades.
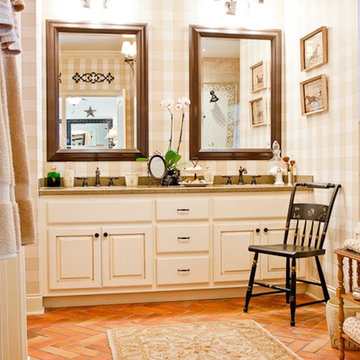
Charming Farmhouse style makes this bathroom pretty and functional
На фото: главная ванная комната в стиле кантри с врезной раковиной, фасадами с выступающей филенкой, белыми фасадами, столешницей из гранита, бежевыми стенами и кирпичным полом с
На фото: главная ванная комната в стиле кантри с врезной раковиной, фасадами с выступающей филенкой, белыми фасадами, столешницей из гранита, бежевыми стенами и кирпичным полом с
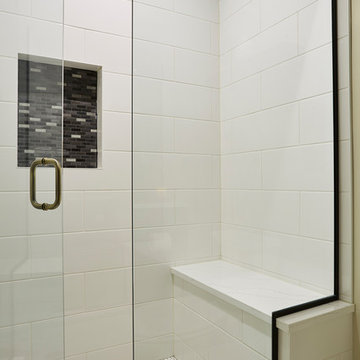
Стильный дизайн: большая ванная комната в стиле кантри с фасадами с утопленной филенкой, черными фасадами, душем в нише, раздельным унитазом, черно-белой плиткой, керамогранитной плиткой, серыми стенами, кирпичным полом, душевой кабиной, врезной раковиной, столешницей из искусственного кварца, белым полом и душем с распашными дверями - последний тренд

Renovation of a master bath suite, dressing room and laundry room in a log cabin farm house. Project involved expanding the space to almost three times the original square footage, which resulted in the attractive exterior rock wall becoming a feature interior wall in the bathroom, accenting the stunning copper soaking bathtub.
A two tone brick floor in a herringbone pattern compliments the variations of color on the interior rock and log walls. A large picture window near the copper bathtub allows for an unrestricted view to the farmland. The walk in shower walls are porcelain tiles and the floor and seat in the shower are finished with tumbled glass mosaic penny tile. His and hers vanities feature soapstone counters and open shelving for storage.
Concrete framed mirrors are set above each vanity and the hand blown glass and concrete pendants compliment one another.
Interior Design & Photo ©Suzanne MacCrone Rogers
Architectural Design - Robert C. Beeland, AIA, NCARB
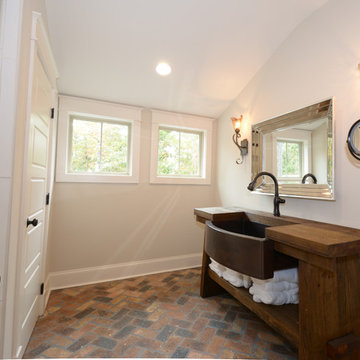
Custom rustic sink, with bronze finishes and herring bone Chicago brick floors.
На фото: главная ванная комната среднего размера в стиле кантри с открытыми фасадами, искусственно-состаренными фасадами, белой плиткой, плиткой кабанчик, бежевыми стенами, кирпичным полом, врезной раковиной, столешницей из дерева, разноцветным полом, душем с распашными дверями и коричневой столешницей с
На фото: главная ванная комната среднего размера в стиле кантри с открытыми фасадами, искусственно-состаренными фасадами, белой плиткой, плиткой кабанчик, бежевыми стенами, кирпичным полом, врезной раковиной, столешницей из дерева, разноцветным полом, душем с распашными дверями и коричневой столешницей с

The redesign includes a bathroom with white ceramic wall tiles, brick floors, a glass shower, and views of the surrounding landscape.
Пример оригинального дизайна: маленькая главная ванная комната в стиле кантри с темными деревянными фасадами, унитазом-моноблоком, белой плиткой, плиткой кабанчик, белыми стенами, кирпичным полом, врезной раковиной, столешницей из искусственного камня, красным полом, душем с распашными дверями, серой столешницей, тумбой под одну раковину, встроенной тумбой и балками на потолке для на участке и в саду
Пример оригинального дизайна: маленькая главная ванная комната в стиле кантри с темными деревянными фасадами, унитазом-моноблоком, белой плиткой, плиткой кабанчик, белыми стенами, кирпичным полом, врезной раковиной, столешницей из искусственного камня, красным полом, душем с распашными дверями, серой столешницей, тумбой под одну раковину, встроенной тумбой и балками на потолке для на участке и в саду
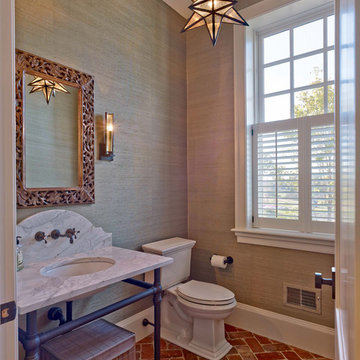
Стильный дизайн: туалет среднего размера в стиле кантри с кирпичным полом и врезной раковиной - последний тренд
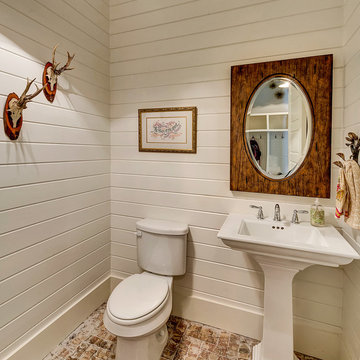
Charles Lauersdorf
Источник вдохновения для домашнего уюта: туалет в стиле кантри с раковиной с пьедесталом, белыми стенами и кирпичным полом
Источник вдохновения для домашнего уюта: туалет в стиле кантри с раковиной с пьедесталом, белыми стенами и кирпичным полом
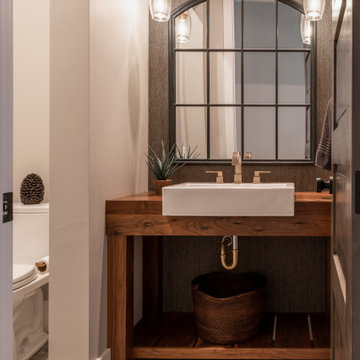
We wanted to create a unique powder room for this modern farmhouse. We designed a wood vanity with a furnishing look, added brick flooring and a herringbone wallpaper and finished with a paned iron mirror and modern pendant lighting.
Санузел в стиле кантри с кирпичным полом – фото дизайна интерьера
2


