Санузел в стиле кантри с керамогранитной плиткой – фото дизайна интерьера
Сортировать:
Бюджет
Сортировать:Популярное за сегодня
81 - 100 из 5 396 фото
1 из 3
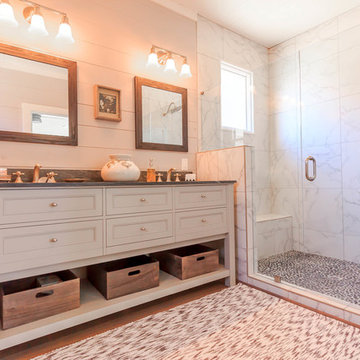
Пример оригинального дизайна: ванная комната среднего размера в стиле кантри с фасадами с утопленной филенкой, белыми фасадами, душем в нише, раздельным унитазом, серой плиткой, белой плиткой, керамогранитной плиткой, белыми стенами, душевой кабиной, врезной раковиной, мраморной столешницей, коричневым полом, душем с распашными дверями и паркетным полом среднего тона
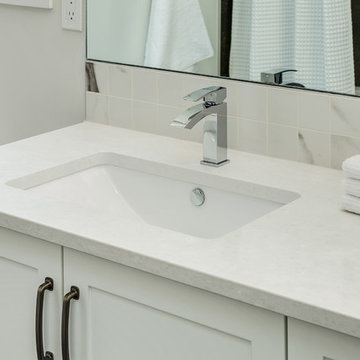
Beautiful main bath, with tons of storage!
Источник вдохновения для домашнего уюта: большая ванная комната в стиле кантри с фасадами в стиле шейкер, белыми фасадами, душем над ванной, унитазом-моноблоком, белой плиткой, керамогранитной плиткой, белыми стенами, полом из керамогранита, душевой кабиной, врезной раковиной, столешницей из искусственного кварца, коричневым полом и шторкой для ванной
Источник вдохновения для домашнего уюта: большая ванная комната в стиле кантри с фасадами в стиле шейкер, белыми фасадами, душем над ванной, унитазом-моноблоком, белой плиткой, керамогранитной плиткой, белыми стенами, полом из керамогранита, душевой кабиной, врезной раковиной, столешницей из искусственного кварца, коричневым полом и шторкой для ванной

Идея дизайна: туалет среднего размера в стиле кантри с фасадами в стиле шейкер, белыми фасадами, раздельным унитазом, синей плиткой, керамогранитной плиткой, полом из керамогранита, настольной раковиной и столешницей из кварцита

Urban farmhouse bathroom added to back of home. The homeowner wanted more space to entertain family and friends in her home. Morey Remodeling accomplished this by adding a second bedroom with bathroom to the back of the house and remodeling the kitchen, living room and master bathroom.

Embracing a traditional look - these clients truly made us 'green with envy'. The amazing penny round tile with green glass inlay, stained inset cabinets, white quartz countertops and green decorative wallpaper truly make the space unique
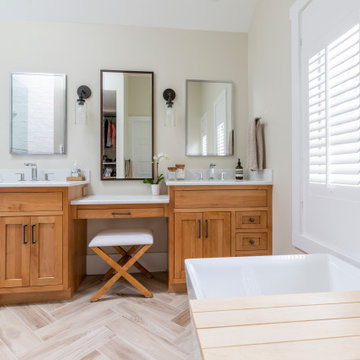
Double Vanity with Makeup Station, mixed metal hardware, lighting and mirrors and open shower
Идея дизайна: главная ванная комната среднего размера в стиле кантри с фасадами с утопленной филенкой, фасадами цвета дерева среднего тона, отдельно стоящей ванной, открытым душем, унитазом-моноблоком, белой плиткой, керамогранитной плиткой, бежевыми стенами, полом из керамогранита, врезной раковиной, столешницей из искусственного кварца, открытым душем, белой столешницей, нишей, тумбой под две раковины и встроенной тумбой
Идея дизайна: главная ванная комната среднего размера в стиле кантри с фасадами с утопленной филенкой, фасадами цвета дерева среднего тона, отдельно стоящей ванной, открытым душем, унитазом-моноблоком, белой плиткой, керамогранитной плиткой, бежевыми стенами, полом из керамогранита, врезной раковиной, столешницей из искусственного кварца, открытым душем, белой столешницей, нишей, тумбой под две раковины и встроенной тумбой

Master Bathroom with a wetroom. Double vanity with make-up counter. White marble and mosaic tile.
На фото: главная ванная комната среднего размера в стиле кантри с фасадами в стиле шейкер, белыми фасадами, душем над ванной, белой плиткой, керамогранитной плиткой, белыми стенами, мраморным полом, монолитной раковиной, столешницей из кварцита, белым полом, душем с распашными дверями, белой столешницей, тумбой под две раковины, встроенной тумбой, любым потолком и любой отделкой стен с
На фото: главная ванная комната среднего размера в стиле кантри с фасадами в стиле шейкер, белыми фасадами, душем над ванной, белой плиткой, керамогранитной плиткой, белыми стенами, мраморным полом, монолитной раковиной, столешницей из кварцита, белым полом, душем с распашными дверями, белой столешницей, тумбой под две раковины, встроенной тумбой, любым потолком и любой отделкой стен с

На фото: маленькая ванная комната в стиле кантри с фасадами островного типа, белыми фасадами, душем в нише, белой плиткой, керамогранитной плиткой, белыми стенами, полом из керамогранита, душевой кабиной, врезной раковиной, столешницей из искусственного кварца, бежевым полом, душем с распашными дверями, черной столешницей, тумбой под одну раковину, встроенной тумбой и стенами из вагонки для на участке и в саду с

Farmhouse bathroom with corner shower and decorative black and white accent bathroom tile floor and niche. Wood vanity and quartz countertop with matte black faucet and fixtures.

I used tumbled travertine tiles on the floor, and warm woods and polished nickels on the other finishes to create a warm, textural, and sophisticated environment that doesn't feel stuffy.

In this project, Glenbrook Cabinetry helped to create a modern farmhouse-inspired master bathroom. First, we designed a walnut double vanity, stained with Night Forest to allow the warmth of the grain to show through. Next on the opposing wall, we designed a make-up vanity to expanded storage and counter space. We additionally crafted a complimenting linen closet in the private toilet room with custom cut-outs. Each built-in piece uses brass hardware to bring warmth and a bit of contrast to the cool tones of the cabinetry and flooring. The finishing touch is the custom shiplap wall coverings, which add a slightly rustic touch to the room.

Modern rustic farmhouse bathroom designed for George to the Rescue TV Show on NBC.
Пример оригинального дизайна: маленькая детская ванная комната в стиле кантри с фасадами островного типа, белыми фасадами, душем в нише, раздельным унитазом, серой плиткой, керамогранитной плиткой, синими стенами, полом из керамогранита, монолитной раковиной, столешницей из искусственного кварца, серым полом, душем с раздвижными дверями и белой столешницей для на участке и в саду
Пример оригинального дизайна: маленькая детская ванная комната в стиле кантри с фасадами островного типа, белыми фасадами, душем в нише, раздельным унитазом, серой плиткой, керамогранитной плиткой, синими стенами, полом из керамогранита, монолитной раковиной, столешницей из искусственного кварца, серым полом, душем с раздвижными дверями и белой столешницей для на участке и в саду
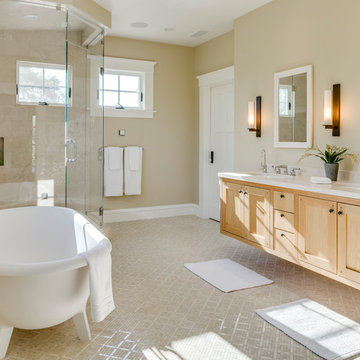
Свежая идея для дизайна: главная ванная комната среднего размера в стиле кантри с фасадами с утопленной филенкой, светлыми деревянными фасадами, отдельно стоящей ванной, угловым душем, раздельным унитазом, бежевой плиткой, керамогранитной плиткой, бежевыми стенами, полом из мозаичной плитки, врезной раковиной, столешницей из искусственного кварца, бежевым полом, душем с распашными дверями и белой столешницей - отличное фото интерьера

This project was completed for clients who wanted a comfortable, accessible 1ST floor bathroom for their grown daughter to use during visits to their home as well as a nicely-appointed space for any guest. Their daughter has some accessibility challenges so the bathroom was also designed with that in mind.
The original space worked fairly well in some ways, but we were able to tweak a few features to make the space even easier to maneuver through. We started by making the entry to the shower flush so that there is no curb to step over. In addition, although there was an existing oversized seat in the shower, it was way too deep and not comfortable to sit on and just wasted space. We made the shower a little smaller and then provided a fold down teak seat that is slip resistant, warm and comfortable to sit on and can flip down only when needed. Thus we were able to create some additional storage by way of open shelving to the left of the shower area. The open shelving matches the wood vanity and allows a spot for the homeowners to display heirlooms as well as practical storage for things like towels and other bath necessities.
We carefully measured all the existing heights and locations of countertops, toilet seat, and grab bars to make sure that we did not undo the things that were already working well. We added some additional hidden grab bars or “grabcessories” at the toilet paper holder and shower shelf for an extra layer of assurance. Large format, slip-resistant floor tile was added eliminating as many grout lines as possible making the surface less prone to tripping. We used a wood look tile as an accent on the walls, and open storage in the vanity allowing for easy access for clean towels. Bronze fixtures and frameless glass shower doors add an elegant yet homey feel that was important for the homeowner. A pivot mirror allows adjustability for different users.
If you are interested in designing a bathroom featuring “Living In Place” or accessibility features, give us a call to find out more. Susan Klimala, CKBD, is a Certified Aging In Place Specialist (CAPS) and particularly enjoys helping her clients with unique needs in the context of beautifully designed spaces.
Designed by: Susan Klimala, CKD, CBD
Photography by: Michael Alan Kaskel
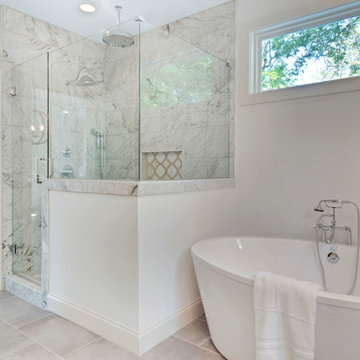
master bathroom view
Идея дизайна: ванная комната в стиле кантри с фасадами в стиле шейкер, белыми фасадами, ванной в нише, серой плиткой, керамогранитной плиткой, полом из мозаичной плитки, врезной раковиной, столешницей из искусственного кварца, разноцветным полом и серой столешницей
Идея дизайна: ванная комната в стиле кантри с фасадами в стиле шейкер, белыми фасадами, ванной в нише, серой плиткой, керамогранитной плиткой, полом из мозаичной плитки, врезной раковиной, столешницей из искусственного кварца, разноцветным полом и серой столешницей
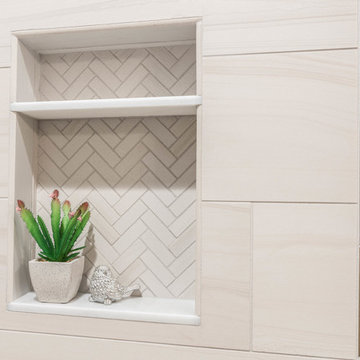
Florida Tile Sequence Herringbone Mosaic in Drift was used inside the shower niche. The 2.5x9 Zenith tile in Umbia Matte from Bedrosians was used to border the wainscot.
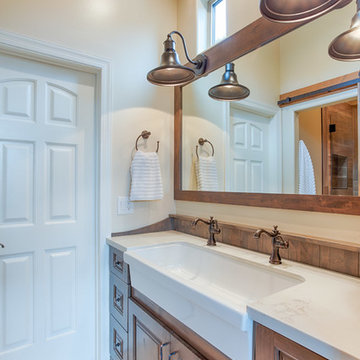
This modern farmhouse Jack and Jill bathroom features SOLLiD Value Series - Tahoe Ash cabinets with a traugh Farmhouse Sink. The cabinet pulls and barn door pull are Jeffrey Alexander by Hardware Resources - Durham Cabinet pulls and knobs. The floor is marble and the shower is porcelain wood look plank tile. The vanity also features a custom wood backsplash panel to match the cabinets. This bathroom also features an MK Cabinetry custom build Alder barn door stained to match the cabinets.
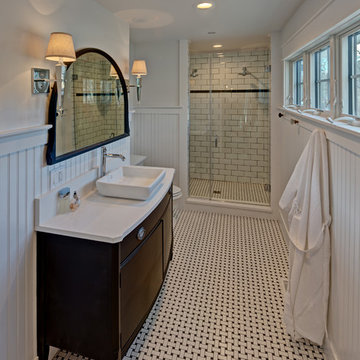
Источник вдохновения для домашнего уюта: ванная комната среднего размера в стиле кантри с фасадами островного типа, темными деревянными фасадами, душем в нише, белой плиткой, керамогранитной плиткой, белыми стенами, полом из мозаичной плитки, настольной раковиной, столешницей из кварцита, душем с распашными дверями, раздельным унитазом, душевой кабиной и разноцветным полом
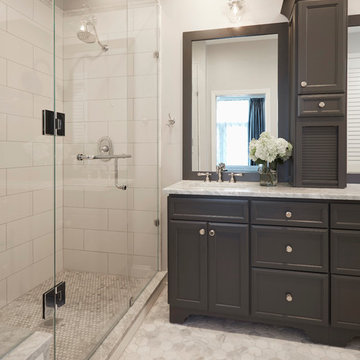
Photography by Mike Kaskel Photography
На фото: главная ванная комната среднего размера в стиле кантри с плоскими фасадами, серыми фасадами, открытым душем, унитазом-моноблоком, белой плиткой, керамогранитной плиткой, серыми стенами, мраморным полом, врезной раковиной и мраморной столешницей с
На фото: главная ванная комната среднего размера в стиле кантри с плоскими фасадами, серыми фасадами, открытым душем, унитазом-моноблоком, белой плиткой, керамогранитной плиткой, серыми стенами, мраморным полом, врезной раковиной и мраморной столешницей с
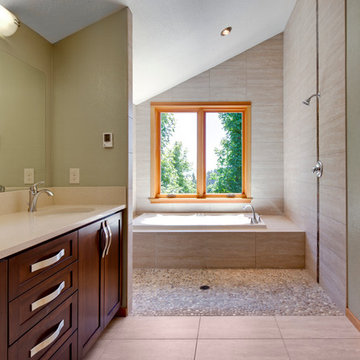
This jetted tub has a great view outside, and can handle as much splashing as you like, as everything drains into the shower.
Actually a double shower with shower heads on both sides!
Great design by 2form architecture. Awesome shower!
Санузел в стиле кантри с керамогранитной плиткой – фото дизайна интерьера
5

