Санузел в стиле кантри с фасадами с выступающей филенкой – фото дизайна интерьера
Сортировать:
Бюджет
Сортировать:Популярное за сегодня
61 - 80 из 2 748 фото
1 из 3
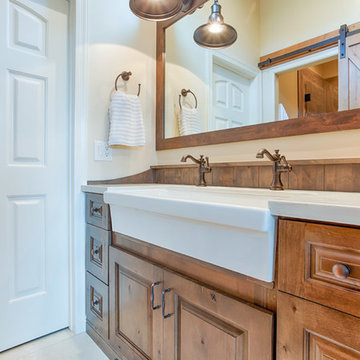
This modern farmhouse Jack and Jill bathroom features SOLLiD Value Series - Tahoe Ash cabinets with a traugh Farmhouse Sink. The cabinet pulls and barn door pull are Jeffrey Alexander by Hardware Resources - Durham Cabinet pulls and knobs. The floor is marble and the shower is porcelain wood look plank tile. The vanity also features a custom wood backsplash panel to match the cabinets. This bathroom also features an MK Cabinetry custom build Alder barn door stained to match the cabinets.

Designed & Built by: John Bice Custom Woodwork & Trim
Стильный дизайн: главная ванная комната среднего размера в стиле кантри с фасадами с выступающей филенкой, фасадами цвета дерева среднего тона, накладной ванной, унитазом-моноблоком, коричневой плиткой, керамической плиткой, оранжевыми стенами, врезной раковиной, коричневым полом, открытым душем, фартуком, тумбой под одну раковину, встроенной тумбой и полом из травертина - последний тренд
Стильный дизайн: главная ванная комната среднего размера в стиле кантри с фасадами с выступающей филенкой, фасадами цвета дерева среднего тона, накладной ванной, унитазом-моноблоком, коричневой плиткой, керамической плиткой, оранжевыми стенами, врезной раковиной, коричневым полом, открытым душем, фартуком, тумбой под одну раковину, встроенной тумбой и полом из травертина - последний тренд
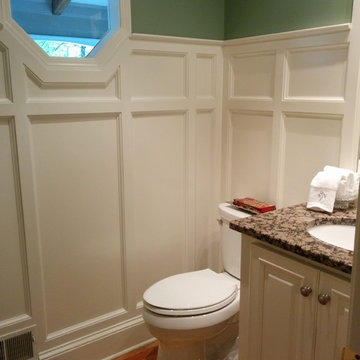
We totally refreshed an existing powder room, adding a new custom cabinet, custom mirror, granite vanity top, and craftsman paneling.
Пример оригинального дизайна: туалет среднего размера в стиле кантри с фасадами с выступающей филенкой, бежевыми фасадами, зелеными стенами, светлым паркетным полом и столешницей из гранита
Пример оригинального дизайна: туалет среднего размера в стиле кантри с фасадами с выступающей филенкой, бежевыми фасадами, зелеными стенами, светлым паркетным полом и столешницей из гранита
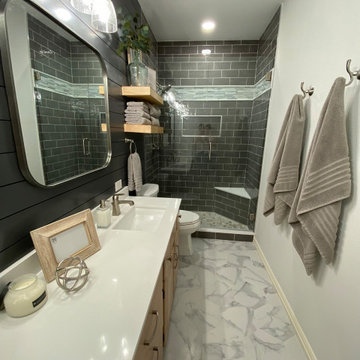
This gorgeous guest bathroom remodel turned an outdated hall bathroom into a guest's spa retreat. The classic gray subway tile mixed with dark gray shiplap lends a farmhouse feel, while the octagon, marble-look porcelain floor tile and brushed nickel accents add a modern vibe. Paired with the existing oak vanity and curved retro mirrors, this space has it all - a combination of colors and textures that invites you to come on in...
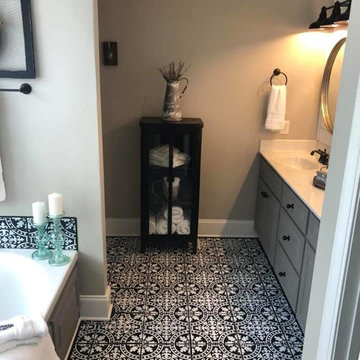
На фото: главная ванная комната среднего размера в стиле кантри с фасадами с выступающей филенкой, серыми фасадами, белыми стенами, полом из керамогранита, столешницей из искусственного камня, черным полом и белой столешницей с
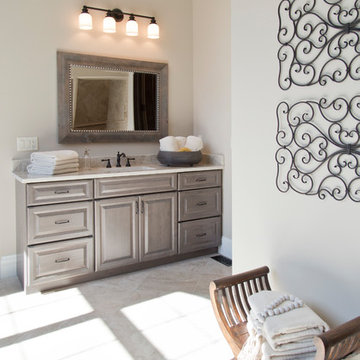
Источник вдохновения для домашнего уюта: большая главная ванная комната в стиле кантри с фасадами с выступающей филенкой, серыми фасадами, отдельно стоящей ванной, душем без бортиков, бежевыми стенами, полом из керамической плитки, врезной раковиной, столешницей из гранита, бежевым полом, открытым душем и бежевой столешницей
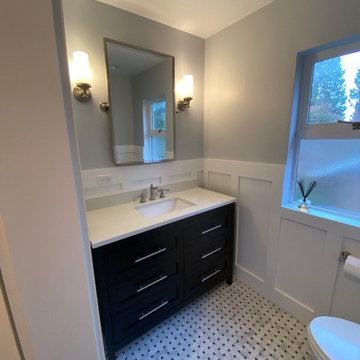
Идея дизайна: маленький туалет в стиле кантри с фасадами с выступающей филенкой, черными фасадами, раздельным унитазом, синими стенами, полом из керамогранита, врезной раковиной, столешницей из искусственного кварца, серым полом и белой столешницей для на участке и в саду
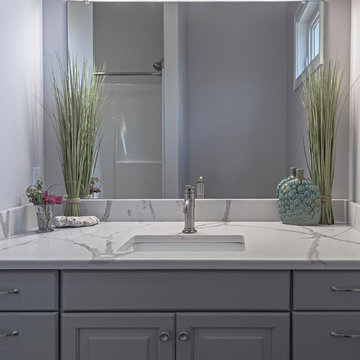
Waypoint Living Spaces cabinetry, bathroom vanity in Painted Stone
Counter top: Zodiaq Calacatta Natura
Стильный дизайн: маленькая главная ванная комната в стиле кантри с фасадами с выступающей филенкой, серыми фасадами, раздельным унитазом, серой плиткой, керамической плиткой, серыми стенами, полом из керамической плитки, врезной раковиной и столешницей из искусственного кварца для на участке и в саду - последний тренд
Стильный дизайн: маленькая главная ванная комната в стиле кантри с фасадами с выступающей филенкой, серыми фасадами, раздельным унитазом, серой плиткой, керамической плиткой, серыми стенами, полом из керамической плитки, врезной раковиной и столешницей из искусственного кварца для на участке и в саду - последний тренд
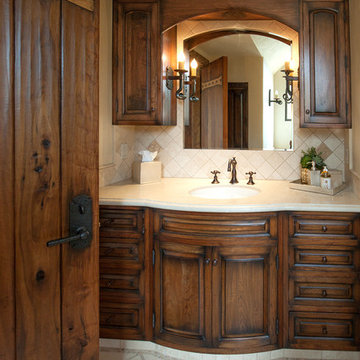
Old World European, Country Cottage. Three separate cottages make up this secluded village over looking a private lake in an old German, English, and French stone villa style. Hand scraped arched trusses, wide width random walnut plank flooring, distressed dark stained raised panel cabinetry, and hand carved moldings make these traditional buildings look like they have been here for 100s of years. Newly built of old materials, and old traditional building methods, including arched planked doors, leathered stone counter tops, stone entry, wrought iron straps, and metal beam straps. The Lake House is the first, a Tudor style cottage with a slate roof, 2 bedrooms, view filled living room open to the dining area, all overlooking the lake. European fantasy cottage with hand hewn beams, exposed curved trusses and scraped walnut floors, carved moldings, steel straps, wrought iron lighting and real stone arched fireplace. Dining area next to kitchen in the English Country Cottage. Handscraped walnut random width floors, curved exposed trusses. Wrought iron hardware. The Carriage Home fills in when the kids come home to visit, and holds the garage for the whole idyllic village. This cottage features 2 bedrooms with on suite baths, a large open kitchen, and an warm, comfortable and inviting great room. All overlooking the lake. The third structure is the Wheel House, running a real wonderful old water wheel, and features a private suite upstairs, and a work space downstairs. All homes are slightly different in materials and color, including a few with old terra cotta roofing. Project Location: Ojai, California. Project designed by Maraya Interior Design. From their beautiful resort town of Ojai, they serve clients in Montecito, Hope Ranch, Malibu and Calabasas, across the tri-county area of Santa Barbara, Ventura and Los Angeles, south to Hidden Hills.
Christopher Painter, contractor
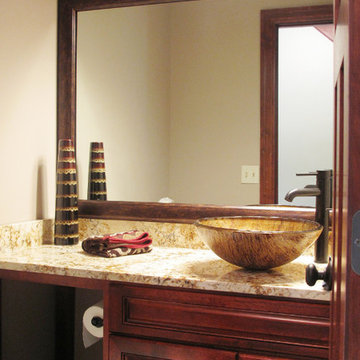
A background in art and architecture blended with knowledge and experience lend themselves to creative solutions and an attention to detail that will transform your vision into a reality that surpasses your expectations. At TLC Home, your project will get the TLC it deserves. As your Custom Craftsmen, we’ll give it the hands-on attention that leaves you with a finished product you can enjoy for a lifetime.
Let’s meet to review your project goals. Then we’ll work together to create the best solution for your needs. You’ll have an opportunity to preview the work with a computer generated image like the one below. All work is then completed at our workshop in Hastings, MN, and installed with precision and TLC.
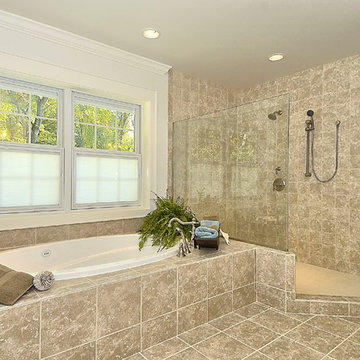
Источник вдохновения для домашнего уюта: большая главная ванная комната в стиле кантри с фасадами с выступающей филенкой, темными деревянными фасадами, накладной ванной, открытым душем, бежевой плиткой, керамогранитной плиткой, белыми стенами, полом из керамогранита, врезной раковиной, мраморной столешницей, бежевым полом и открытым душем
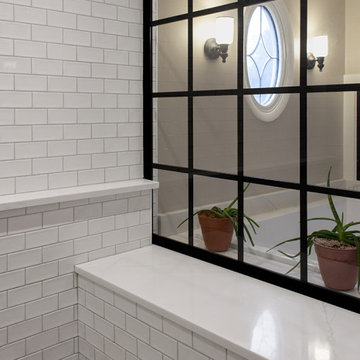
Пример оригинального дизайна: большая главная ванная комната в стиле кантри с фасадами с выступающей филенкой, коричневыми фасадами, накладной ванной, двойным душем, белой плиткой, керамической плиткой, полом из керамогранита, врезной раковиной, столешницей из искусственного кварца, бежевым полом, душем с распашными дверями, белой столешницей, тумбой под две раковины и встроенной тумбой
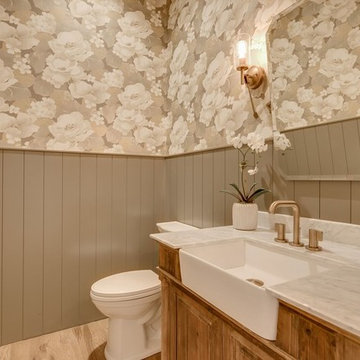
Идея дизайна: большой туалет в стиле кантри с фасадами с выступающей филенкой, фасадами цвета дерева среднего тона, раздельным унитазом, разноцветными стенами, светлым паркетным полом, мраморной столешницей и коричневым полом
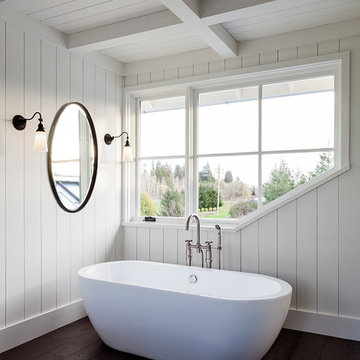
Пример оригинального дизайна: главная ванная комната среднего размера в стиле кантри с фасадами с выступающей филенкой, белыми фасадами, отдельно стоящей ванной, открытым душем, унитазом-моноблоком, белой плиткой, плиткой мозаикой, белыми стенами, темным паркетным полом, накладной раковиной, столешницей из гранита и открытым душем
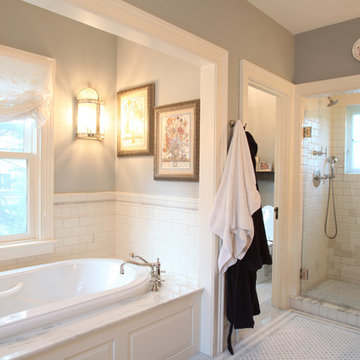
Frank Shirley Architects
Свежая идея для дизайна: главная ванная комната среднего размера в стиле кантри с фасадами с выступающей филенкой, белыми фасадами, душем в нише, раздельным унитазом, белой плиткой, плиткой кабанчик, серыми стенами, полом из керамогранита, врезной раковиной, мраморной столешницей, накладной ванной, белым полом и душем с распашными дверями - отличное фото интерьера
Свежая идея для дизайна: главная ванная комната среднего размера в стиле кантри с фасадами с выступающей филенкой, белыми фасадами, душем в нише, раздельным унитазом, белой плиткой, плиткой кабанчик, серыми стенами, полом из керамогранита, врезной раковиной, мраморной столешницей, накладной ванной, белым полом и душем с распашными дверями - отличное фото интерьера
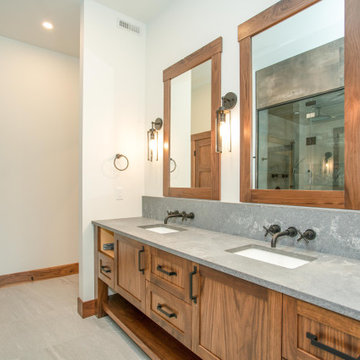
Источник вдохновения для домашнего уюта: главный совмещенный санузел в стиле кантри с фасадами с выступающей филенкой, коричневыми фасадами, унитазом-моноблоком, белыми стенами, полом из керамической плитки, серой столешницей, тумбой под две раковины, встроенной тумбой, открытым душем, врезной раковиной, серым полом и душем с распашными дверями
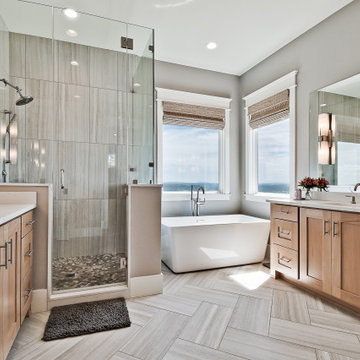
Источник вдохновения для домашнего уюта: большая главная ванная комната в стиле кантри с фасадами с выступающей филенкой, коричневыми фасадами, отдельно стоящей ванной, угловым душем, раздельным унитазом, бежевой плиткой, керамогранитной плиткой, серыми стенами, полом из керамогранита, врезной раковиной, столешницей из кварцита, бежевым полом, душем с распашными дверями, белой столешницей, тумбой под две раковины и встроенной тумбой
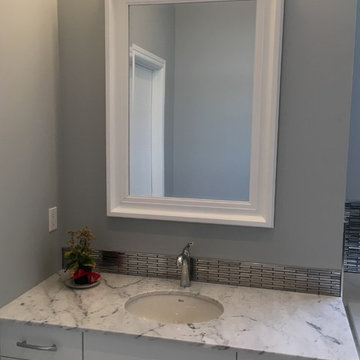
Bianco Carrara Marble vanity with white undermount porcelain sink.
Стильный дизайн: главная ванная комната среднего размера в стиле кантри с фасадами с выступающей филенкой, белыми фасадами, накладной ванной, душем в нише, серыми стенами, мраморным полом, врезной раковиной и мраморной столешницей - последний тренд
Стильный дизайн: главная ванная комната среднего размера в стиле кантри с фасадами с выступающей филенкой, белыми фасадами, накладной ванной, душем в нише, серыми стенами, мраморным полом, врезной раковиной и мраморной столешницей - последний тренд
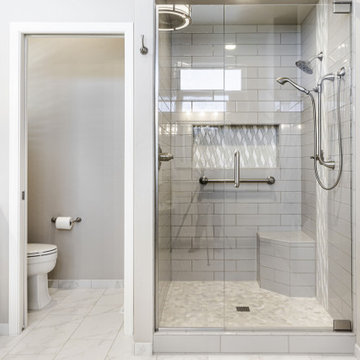
Farmhouse chic is a delightful balance of design styles that creates a countryside, stress-free, yet contemporary atmosphere. It's much warmer and more uplifting than minimalism. ... Contemporary farmhouse style coordinates clean lines, multiple layers of texture, neutral paint colors and natural finishes. We leveraged the open floor plan to keep this space nice and open while still having defined living areas. The soft tones are consistent throughout the house to help keep the continuity and allow for pops of color or texture to make each room special.
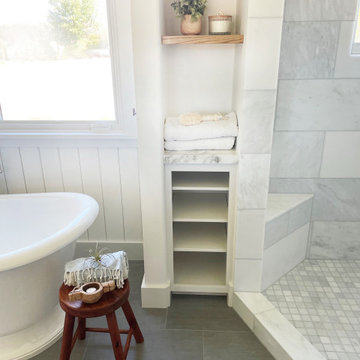
Replacing the deck-mounted tub with a freestanding tub greatly opened up the space, a pendant light above and beadboard detail behind added some farmhouse charm. We used the existing niche space but added new stained wood shelves to give it a refresh. All new tile, baseboard, and vanity.
Санузел в стиле кантри с фасадами с выступающей филенкой – фото дизайна интерьера
4

