Санузел в стиле кантри с черной столешницей – фото дизайна интерьера
Сортировать:
Бюджет
Сортировать:Популярное за сегодня
81 - 100 из 963 фото
1 из 3
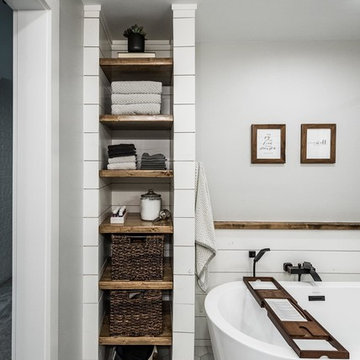
Свежая идея для дизайна: большая главная ванная комната в стиле кантри с фасадами в стиле шейкер, белыми фасадами, отдельно стоящей ванной, угловым душем, унитазом-моноблоком, серой плиткой, керамической плиткой, серыми стенами, полом из керамической плитки, врезной раковиной, столешницей из гранита, серым полом, душем с распашными дверями и черной столешницей - отличное фото интерьера
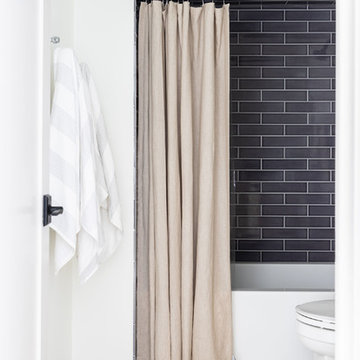
New boy's en suite bathroom. Remodeled space includes new custom vanity, lighting, round grasscloth mirror, modern wall mount faucet, navy shower tile, large format floor tile, and black marble vanity top with 8" splash. Photo by Emily Kennedy Photography.

Master bathroom with subway tiles, wood vanity, and concrete countertop.
Photographer: Rob Karosis
Источник вдохновения для домашнего уюта: большая главная ванная комната в стиле кантри с плоскими фасадами, отдельно стоящей ванной, белой плиткой, плиткой кабанчик, белыми стенами, полом из сланца, врезной раковиной, столешницей из бетона, черным полом, черной столешницей и темными деревянными фасадами
Источник вдохновения для домашнего уюта: большая главная ванная комната в стиле кантри с плоскими фасадами, отдельно стоящей ванной, белой плиткой, плиткой кабанчик, белыми стенами, полом из сланца, врезной раковиной, столешницей из бетона, черным полом, черной столешницей и темными деревянными фасадами

It’s always a blessing when your clients become friends - and that’s exactly what blossomed out of this two-phase remodel (along with three transformed spaces!). These clients were such a joy to work with and made what, at times, was a challenging job feel seamless. This project consisted of two phases, the first being a reconfiguration and update of their master bathroom, guest bathroom, and hallway closets, and the second a kitchen remodel.
In keeping with the style of the home, we decided to run with what we called “traditional with farmhouse charm” – warm wood tones, cement tile, traditional patterns, and you can’t forget the pops of color! The master bathroom airs on the masculine side with a mostly black, white, and wood color palette, while the powder room is very feminine with pastel colors.
When the bathroom projects were wrapped, it didn’t take long before we moved on to the kitchen. The kitchen already had a nice flow, so we didn’t need to move any plumbing or appliances. Instead, we just gave it the facelift it deserved! We wanted to continue the farmhouse charm and landed on a gorgeous terracotta and ceramic hand-painted tile for the backsplash, concrete look-alike quartz countertops, and two-toned cabinets while keeping the existing hardwood floors. We also removed some upper cabinets that blocked the view from the kitchen into the dining and living room area, resulting in a coveted open concept floor plan.
Our clients have always loved to entertain, but now with the remodel complete, they are hosting more than ever, enjoying every second they have in their home.
---
Project designed by interior design studio Kimberlee Marie Interiors. They serve the Seattle metro area including Seattle, Bellevue, Kirkland, Medina, Clyde Hill, and Hunts Point.
For more about Kimberlee Marie Interiors, see here: https://www.kimberleemarie.com/
To learn more about this project, see here
https://www.kimberleemarie.com/kirkland-remodel-1

Master bathroom featuring freestanding tub, white oak vanity and linen cabinet, large format porcelain tile with a concrete look. Brass fixtures and bronze hardware.

This primary bathroom remodel includes a beautiful porcelain tile flooring with a wood design and gorgeous inset tile.
Источник вдохновения для домашнего уюта: ванная комната в стиле кантри с фасадами в стиле шейкер, белыми фасадами, отдельно стоящей ванной, бежевыми стенами, врезной раковиной, коричневым полом, черной столешницей, тумбой под одну раковину, встроенной тумбой, стенами из вагонки и панелями на стенах
Источник вдохновения для домашнего уюта: ванная комната в стиле кантри с фасадами в стиле шейкер, белыми фасадами, отдельно стоящей ванной, бежевыми стенами, врезной раковиной, коричневым полом, черной столешницей, тумбой под одну раковину, встроенной тумбой, стенами из вагонки и панелями на стенах
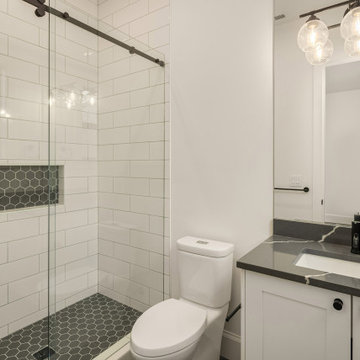
This project was a complete home design plan for a large new construction luxury home on the south-end of Mercer Island. The contrasting colors utilized throughout emit a chic modern vibe while the complementing darker tones invites a sense of warmth to this modern farmhouse style.
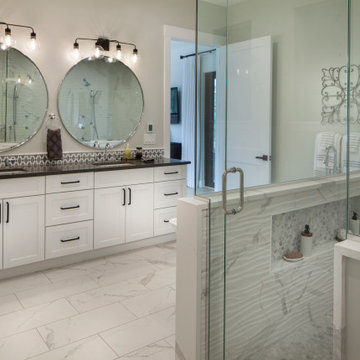
Идея дизайна: большая главная ванная комната в стиле кантри с фасадами в стиле шейкер, белыми фасадами, открытым душем, белой плиткой, керамогранитной плиткой, серыми стенами, полом из керамогранита, врезной раковиной, столешницей из искусственного кварца, белым полом, душем с распашными дверями, черной столешницей, сиденьем для душа, тумбой под две раковины и встроенной тумбой

На фото: большой главный совмещенный санузел в стиле кантри с фасадами в стиле шейкер, фасадами цвета дерева среднего тона, отдельно стоящей ванной, душевой комнатой, белой плиткой, белыми стенами, полом из керамической плитки, врезной раковиной, столешницей из кварцита, бежевым полом, душем с распашными дверями, тумбой под одну раковину, подвесной тумбой, деревянными стенами и черной столешницей с
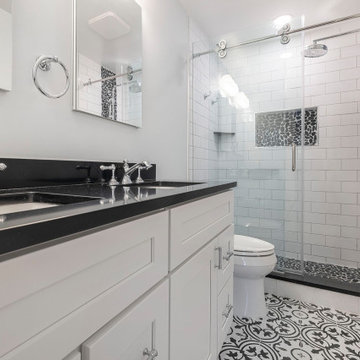
Modern farmhouse bathroom project with black and white flower patterned tiles,
white built-in vanity, black engineered quartz, recessed medicine cabinets, polished chrome fixtures, walk-in shower with sliding glass door, subway wall tiles and black pebble shower floor tiles.

In this master bath, we were able to install a vanity from our Cabinet line, Greenfield Cabinetry. These cabinets are all plywood boxes and soft close drawers and doors. They are furniture grade cabinets with limited lifetime warranty. also shown in this photo is a custom mirror and custom floating shelves to match. The double vessel sinks added the perfect amount of flair to this Rustic Farmhouse style Master Bath.
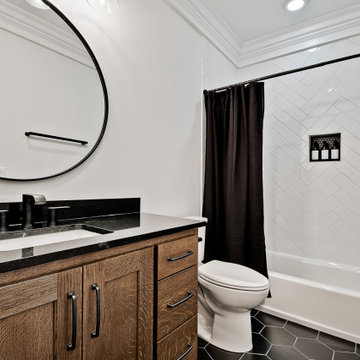
На фото: ванная комната в стиле кантри с фасадами с выступающей филенкой, коричневыми фасадами, ванной в нише, двойным душем, белой плиткой, керамогранитной плиткой, белыми стенами, полом из керамогранита, врезной раковиной, столешницей из гранита, черным полом, шторкой для ванной, черной столешницей, тумбой под одну раковину и встроенной тумбой с
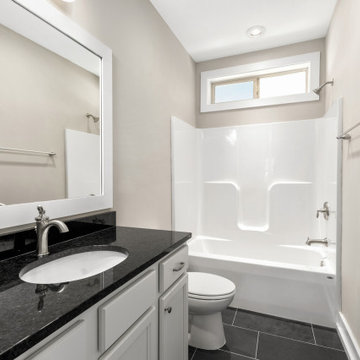
Свежая идея для дизайна: детская ванная комната среднего размера в стиле кантри с плоскими фасадами, белыми фасадами, душем в нише, унитазом-моноблоком, серыми стенами, полом из керамической плитки, врезной раковиной, столешницей из гранита, черным полом, шторкой для ванной и черной столешницей - отличное фото интерьера
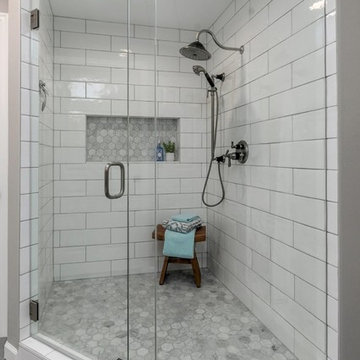
Стильный дизайн: большая главная ванная комната в стиле кантри с фасадами в стиле шейкер, белыми фасадами, угловым душем, унитазом-моноблоком, белой плиткой, плиткой кабанчик, серыми стенами, полом из винила, настольной раковиной, столешницей из гранита, серым полом, душем с распашными дверями и черной столешницей - последний тренд
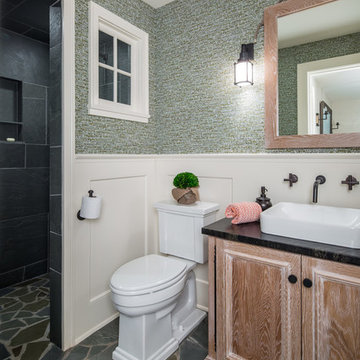
Свежая идея для дизайна: ванная комната в стиле кантри с фасадами с утопленной филенкой, фасадами цвета дерева среднего тона, душем без бортиков, зелеными стенами, настольной раковиной, серым полом, открытым душем и черной столешницей - отличное фото интерьера
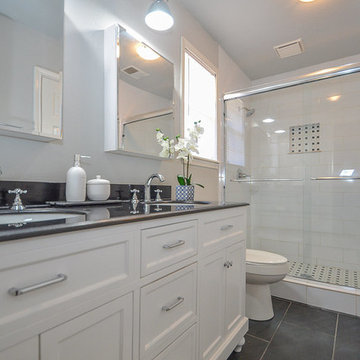
На фото: маленькая главная ванная комната в стиле кантри с фасадами в стиле шейкер, белыми фасадами, душем в нише, раздельным унитазом, серыми стенами, полом из керамогранита, врезной раковиной, столешницей из гранита, черным полом, душем с раздвижными дверями и черной столешницей для на участке и в саду

Master bathroom featuring freestanding tub, white oak vanity and linen cabinet, large format porcelain tile with a concrete look. Brass fixtures and bronze hardware.
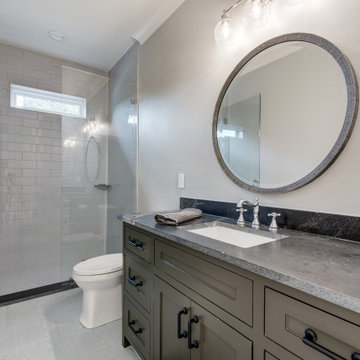
Стильный дизайн: детская ванная комната в стиле кантри с фасадами в стиле шейкер, серыми фасадами, душем, раздельным унитазом, серой плиткой, керамогранитной плиткой, серыми стенами, полом из керамогранита, врезной раковиной, столешницей из талькохлорита, серым полом, душем с распашными дверями, черной столешницей, тумбой под одну раковину и встроенной тумбой - последний тренд
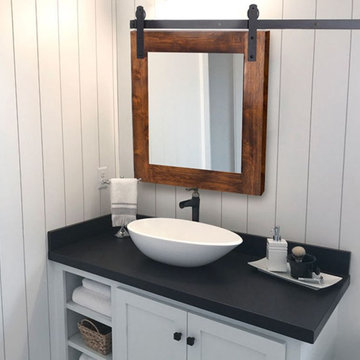
The Tributary Sliding Mirror is stylish and convenient. Perfect for a powder room or master bath. This mirror slides on a track. Use the sliding system to cover up your toiletries or simply as decoration. The Tributary Sliding Mirror is available in multiple finishes. Customize this sliding vanity mirror to make it uniquely yours. Handmade in the USA by our expert craftsmen.

Master bathroom with matt black tub and wood vanity
Photographer: Rob Karosis
Свежая идея для дизайна: большая главная ванная комната в стиле кантри с плоскими фасадами, коричневыми фасадами, отдельно стоящей ванной, белой плиткой, белыми стенами, врезной раковиной, столешницей из бетона, черным полом, черной столешницей и полом из сланца - отличное фото интерьера
Свежая идея для дизайна: большая главная ванная комната в стиле кантри с плоскими фасадами, коричневыми фасадами, отдельно стоящей ванной, белой плиткой, белыми стенами, врезной раковиной, столешницей из бетона, черным полом, черной столешницей и полом из сланца - отличное фото интерьера
Санузел в стиле кантри с черной столешницей – фото дизайна интерьера
5

