Санузел в стиле кантри с бежевыми стенами – фото дизайна интерьера
Сортировать:
Бюджет
Сортировать:Популярное за сегодня
21 - 40 из 7 788 фото
1 из 3

Rob Karosis
На фото: ванная комната в стиле кантри с фасадами с утопленной филенкой, зелеными фасадами, душем в нише и бежевыми стенами с
На фото: ванная комната в стиле кантри с фасадами с утопленной филенкой, зелеными фасадами, душем в нише и бежевыми стенами с

CDH Designs
15 East 4th St
Emporium, PA 15834
Пример оригинального дизайна: маленькая ванная комната в стиле кантри с фасадами в стиле шейкер, серыми фасадами, раздельным унитазом, бежевой плиткой, керамогранитной плиткой, бежевыми стенами, полом из керамогранита, врезной раковиной и столешницей из искусственного кварца для на участке и в саду
Пример оригинального дизайна: маленькая ванная комната в стиле кантри с фасадами в стиле шейкер, серыми фасадами, раздельным унитазом, бежевой плиткой, керамогранитной плиткой, бежевыми стенами, полом из керамогранита, врезной раковиной и столешницей из искусственного кварца для на участке и в саду

Master bathroom with heated tile floors, double vanities, separate toilet room and large two-person shower with glass door and wall-to-wall niche with coordinated accent tile.

Пример оригинального дизайна: маленькая ванная комната в стиле кантри с фасадами в стиле шейкер, белыми фасадами, накладной ванной, раздельным унитазом, бежевой плиткой, керамической плиткой, бежевыми стенами, полом из керамической плитки, врезной раковиной, мраморной столешницей, белым полом, серой столешницей, тумбой под одну раковину и напольной тумбой для на участке и в саду

Стильный дизайн: большой главный совмещенный санузел в стиле кантри с фасадами с выступающей филенкой, коричневыми фасадами, накладной ванной, душем над ванной, унитазом-моноблоком, белой плиткой, керамической плиткой, бежевыми стенами, полом из керамической плитки, накладной раковиной, столешницей из гранита, белым полом, душем с распашными дверями, белой столешницей, тумбой под две раковины и встроенной тумбой - последний тренд

This project was completed for clients who wanted a comfortable, accessible 1ST floor bathroom for their grown daughter to use during visits to their home as well as a nicely-appointed space for any guest. Their daughter has some accessibility challenges so the bathroom was also designed with that in mind.
The original space worked fairly well in some ways, but we were able to tweak a few features to make the space even easier to maneuver through. We started by making the entry to the shower flush so that there is no curb to step over. In addition, although there was an existing oversized seat in the shower, it was way too deep and not comfortable to sit on and just wasted space. We made the shower a little smaller and then provided a fold down teak seat that is slip resistant, warm and comfortable to sit on and can flip down only when needed. Thus we were able to create some additional storage by way of open shelving to the left of the shower area. The open shelving matches the wood vanity and allows a spot for the homeowners to display heirlooms as well as practical storage for things like towels and other bath necessities.
We carefully measured all the existing heights and locations of countertops, toilet seat, and grab bars to make sure that we did not undo the things that were already working well. We added some additional hidden grab bars or “grabcessories” at the toilet paper holder and shower shelf for an extra layer of assurance. Large format, slip-resistant floor tile was added eliminating as many grout lines as possible making the surface less prone to tripping. We used a wood look tile as an accent on the walls, and open storage in the vanity allowing for easy access for clean towels. Bronze fixtures and frameless glass shower doors add an elegant yet homey feel that was important for the homeowner. A pivot mirror allows adjustability for different users.
If you are interested in designing a bathroom featuring “Living In Place” or accessibility features, give us a call to find out more. Susan Klimala, CKBD, is a Certified Aging In Place Specialist (CAPS) and particularly enjoys helping her clients with unique needs in the context of beautifully designed spaces.
Designed by: Susan Klimala, CKD, CBD
Photography by: Michael Alan Kaskel

Fire Dance Parade of Homes Texas Hill Country Powder Bath
https://www.hillcountrylight.com

For this project we did a small bathroom/mud room remodel and main floor bathroom remodel along with an Interior Design Service at - Hyak Ski Cabin.
Идея дизайна: маленькая ванная комната в стиле кантри с душем в нише, раздельным унитазом, разноцветной плиткой, бежевыми стенами, душевой кабиной, врезной раковиной, столешницей из гранита, коричневым полом, фасадами с выступающей филенкой, искусственно-состаренными фасадами, каменной плиткой, темным паркетным полом и открытым душем для на участке и в саду
Идея дизайна: маленькая ванная комната в стиле кантри с душем в нише, раздельным унитазом, разноцветной плиткой, бежевыми стенами, душевой кабиной, врезной раковиной, столешницей из гранита, коричневым полом, фасадами с выступающей филенкой, искусственно-состаренными фасадами, каменной плиткой, темным паркетным полом и открытым душем для на участке и в саду
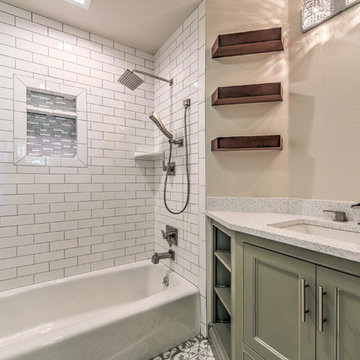
Reed Ewing
Идея дизайна: главная ванная комната среднего размера в стиле кантри с фасадами в стиле шейкер, зелеными фасадами, ванной в нише, душем над ванной, белой плиткой, плиткой кабанчик, бежевыми стенами, полом из мозаичной плитки, врезной раковиной, столешницей из искусственного камня, белым полом и открытым душем
Идея дизайна: главная ванная комната среднего размера в стиле кантри с фасадами в стиле шейкер, зелеными фасадами, ванной в нише, душем над ванной, белой плиткой, плиткой кабанчик, бежевыми стенами, полом из мозаичной плитки, врезной раковиной, столешницей из искусственного камня, белым полом и открытым душем

Trent & Co.
Taymor Wells Collection Interior Door Hardware
Taymor Dixon Collection Bathroom Hardware
Black and White Penny Round Tiles
Идея дизайна: ванная комната в стиле кантри с фасадами в стиле шейкер, белыми фасадами, ванной в нише, душем над ванной, раздельным унитазом, черно-белой плиткой, бежевыми стенами, полом из мозаичной плитки, врезной раковиной, столешницей из кварцита и плиткой мозаикой
Идея дизайна: ванная комната в стиле кантри с фасадами в стиле шейкер, белыми фасадами, ванной в нише, душем над ванной, раздельным унитазом, черно-белой плиткой, бежевыми стенами, полом из мозаичной плитки, врезной раковиной, столешницей из кварцита и плиткой мозаикой
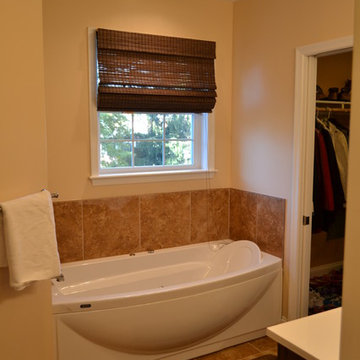
Идея дизайна: главная ванная комната среднего размера в стиле кантри с фасадами с выступающей филенкой, темными деревянными фасадами, гидромассажной ванной, душем в нише, раздельным унитазом, коричневой плиткой, керамической плиткой, бежевыми стенами, полом из керамической плитки, монолитной раковиной и столешницей из искусственного камня
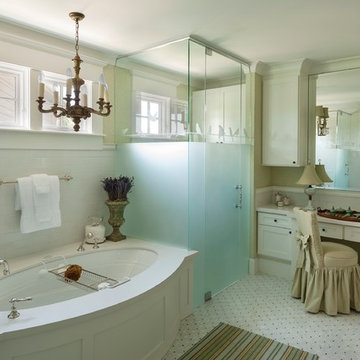
Источник вдохновения для домашнего уюта: ванная комната в стиле кантри с белыми фасадами, полновстраиваемой ванной, угловым душем, белой плиткой, плиткой кабанчик, бежевыми стенами, полом из мозаичной плитки и фасадами в стиле шейкер
This cloakroom has an alcove feature with mosaics, highlighted with uplighters to create a focal point. The lighting has an led interior surround to create a soft ambient glow. The traditional oak beams and limestone floor work well together to soften the traditional feel of this space.

The exquisite new vanity has a modern farmhouse aesthetic, featuring custom Crystal cabinets in the elegant Regent door style. Painted in a refreshing Parlor Green hue, the cabinets add a touch of timeless charm to the space. Crowned with a luxurious Q Quartz Mara Blanca countertop, the vanity proudly showcases two ALFI farmhouse sinks, further accentuating the farmhouse-inspired design.

When we were asked by our clients to help fully overhaul this grade II listed property. We knew we needed to consider the spaces for modern day living and make it as open and light and airy as possible. There were a few specifics from our client, but on the whole we were left to the design the main brief being modern country with colour and pattern. There were some challenges along the way as the house is octagonal in shape and some rooms, especially the principal ensuite were quite a challenge.

На фото: главная ванная комната среднего размера в стиле кантри с фасадами в стиле шейкер, темными деревянными фасадами, отдельно стоящей ванной, открытым душем, коричневой плиткой, плиткой под дерево, бежевыми стенами, полом из плитки под дерево, врезной раковиной, столешницей из искусственного кварца, коричневым полом, открытым душем, серой столешницей, тумбой под две раковины и встроенной тумбой с

На фото: большая главная ванная комната в стиле кантри с светлыми деревянными фасадами, отдельно стоящей ванной, раздельным унитазом, бежевыми стенами, полом из плитки под дерево, врезной раковиной, столешницей из искусственного кварца, коричневым полом, бежевой столешницей, тумбой под одну раковину, напольной тумбой, сводчатым потолком и фасадами с утопленной филенкой с
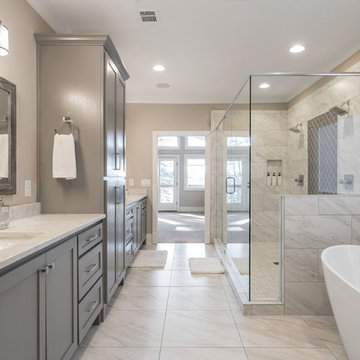
На фото: главная ванная комната среднего размера в стиле кантри с фасадами с утопленной филенкой, серыми фасадами, отдельно стоящей ванной, душем в нише, раздельным унитазом, серой плиткой, мраморной плиткой, бежевыми стенами, мраморным полом, врезной раковиной, столешницей из искусственного кварца, белым полом, душем с распашными дверями и белой столешницей с
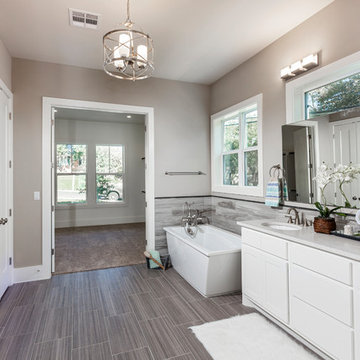
Свежая идея для дизайна: большая главная ванная комната в стиле кантри с фасадами в стиле шейкер, белыми фасадами, отдельно стоящей ванной, душем без бортиков, раздельным унитазом, бежевой плиткой, керамической плиткой, бежевыми стенами, полом из керамической плитки, врезной раковиной, столешницей из искусственного кварца, серым полом, душем с распашными дверями и белой столешницей - отличное фото интерьера
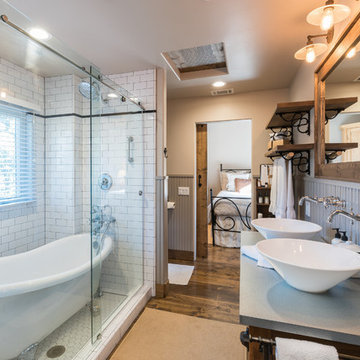
Свежая идея для дизайна: главная ванная комната в стиле кантри с фасадами цвета дерева среднего тона, ванной на ножках, душевой комнатой, белой плиткой, плиткой кабанчик, бежевыми стенами, паркетным полом среднего тона, настольной раковиной, коричневым полом, душем с раздвижными дверями и серой столешницей - отличное фото интерьера
Санузел в стиле кантри с бежевыми стенами – фото дизайна интерьера
2

