Санузел в стиле кантри – фото дизайна интерьера с высоким бюджетом
Сортировать:
Бюджет
Сортировать:Популярное за сегодня
61 - 80 из 12 375 фото
1 из 3

This master bathroom renovation transforms a builder-grade standard into a personalized retreat for our lovely Stapleton clients. Recognizing a need for change, our clients called on us to help develop a space that would capture their aesthetic loves and foster relaxation. Our design focused on establishing an airy and grounded feel by pairing various shades of white, natural wood, and dynamic textures. We replaced the existing ceramic floor tile with wood-look porcelain tile for a warm and inviting look throughout the space. We then paired this with a reclaimed apothecary vanity from Restoration Hardware. This vanity is coupled with a bright Caesarstone countertop and warm bronze faucets from Delta to create a strikingly handsome balance. The vanity mirrors are custom-sized and trimmed with a coordinating bronze frame. Elegant wall sconces dance between the dark vanity mirrors and bright white full height mirrors flanking the bathtub. The tub itself is an oversized freestanding bathtub paired with a tall bronze tub filler. We've created a feature wall with Tile Bar's Billowy Clouds ceramic tile floor to ceiling behind the tub. The wave-like movement of the tiles offers a dramatic texture in a pure white field. We removed the existing shower and extended its depth to create a large new shower. The walls are tiled with a large format high gloss white tile. The shower floor is tiled with marble circles in varying sizes that offer a playful aesthetic in an otherwise minimalist space. We love this pure, airy retreat and are thrilled that our clients get to enjoy it for many years to come!
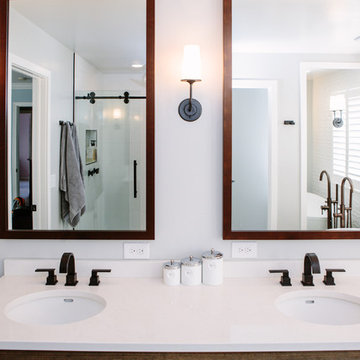
This master bathroom renovation transforms a builder-grade standard into a personalized retreat for our lovely Stapleton clients. Recognizing a need for change, our clients called on us to help develop a space that would capture their aesthetic loves and foster relaxation. Our design focused on establishing an airy and grounded feel by pairing various shades of white, natural wood, and dynamic textures. We replaced the existing ceramic floor tile with wood-look porcelain tile for a warm and inviting look throughout the space. We then paired this with a reclaimed apothecary vanity from Restoration Hardware. This vanity is coupled with a bright Caesarstone countertop and warm bronze faucets from Delta to create a strikingly handsome balance. The vanity mirrors are custom-sized and trimmed with a coordinating bronze frame. Elegant wall sconces dance between the dark vanity mirrors and bright white full height mirrors flanking the bathtub. The tub itself is an oversized freestanding bathtub paired with a tall bronze tub filler. We've created a feature wall with Tile Bar's Billowy Clouds ceramic tile floor to ceiling behind the tub. The wave-like movement of the tiles offers a dramatic texture in a pure white field. We removed the existing shower and extended its depth to create a large new shower. The walls are tiled with a large format high gloss white tile. The shower floor is tiled with marble circles in varying sizes that offer a playful aesthetic in an otherwise minimalist space. We love this pure, airy retreat and are thrilled that our clients get to enjoy it for many years to come!

Hub Willson Photography
На фото: большая главная ванная комната в стиле кантри с фасадами островного типа, отдельно стоящей ванной, белой плиткой, белыми стенами, коричневым полом, светлыми деревянными фасадами, душем в нише, унитазом-моноблоком, полом из керамической плитки, врезной раковиной, столешницей из искусственного кварца и душем с распашными дверями
На фото: большая главная ванная комната в стиле кантри с фасадами островного типа, отдельно стоящей ванной, белой плиткой, белыми стенами, коричневым полом, светлыми деревянными фасадами, душем в нише, унитазом-моноблоком, полом из керамической плитки, врезной раковиной, столешницей из искусственного кварца и душем с распашными дверями

Rikki Snyder
На фото: большая главная ванная комната в стиле кантри с коричневыми фасадами, отдельно стоящей ванной, белой плиткой, керамической плиткой, полом из мозаичной плитки, столешницей из гранита, белым полом и плоскими фасадами с
На фото: большая главная ванная комната в стиле кантри с коричневыми фасадами, отдельно стоящей ванной, белой плиткой, керамической плиткой, полом из мозаичной плитки, столешницей из гранита, белым полом и плоскими фасадами с
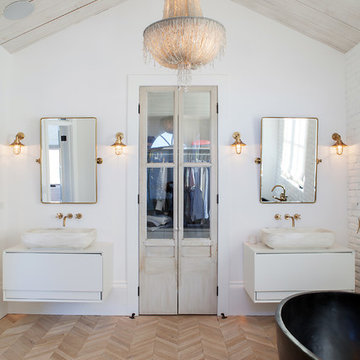
Flooring: Solid 3" Light Rustic White Oak Chevron Pattern with a custom stain and finish.
Photography: Darlene Halaby Photography
На фото: главная ванная комната среднего размера в стиле кантри с плоскими фасадами, белыми фасадами, отдельно стоящей ванной, белыми стенами, светлым паркетным полом, настольной раковиной, бежевым полом, белой плиткой и столешницей из искусственного камня
На фото: главная ванная комната среднего размера в стиле кантри с плоскими фасадами, белыми фасадами, отдельно стоящей ванной, белыми стенами, светлым паркетным полом, настольной раковиной, бежевым полом, белой плиткой и столешницей из искусственного камня
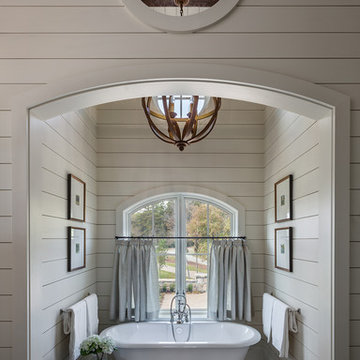
This transitional timber frame home features a wrap-around porch designed to take advantage of its lakeside setting and mountain views. Natural stone, including river rock, granite and Tennessee field stone, is combined with wavy edge siding and a cedar shingle roof to marry the exterior of the home with it surroundings. Casually elegant interiors flow into generous outdoor living spaces that highlight natural materials and create a connection between the indoors and outdoors.
Photography Credit: Rebecca Lehde, Inspiro 8 Studios
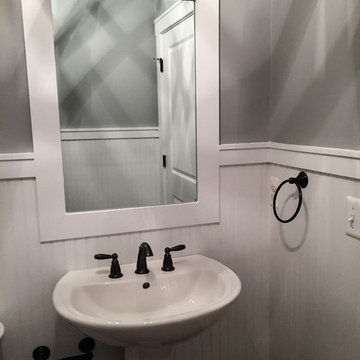
Идея дизайна: маленький туалет в стиле кантри с серыми стенами и раковиной с пьедесталом для на участке и в саду
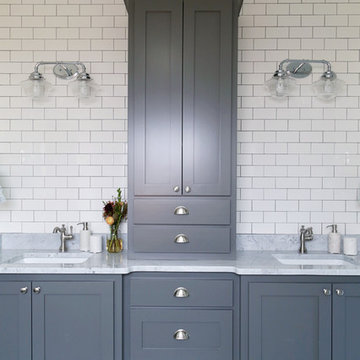
Источник вдохновения для домашнего уюта: большая главная, серо-белая ванная комната в стиле кантри с фасадами в стиле шейкер, серыми фасадами, белой плиткой, плиткой кабанчик, белыми стенами, полом из керамогранита, врезной раковиной и столешницей из кварцита
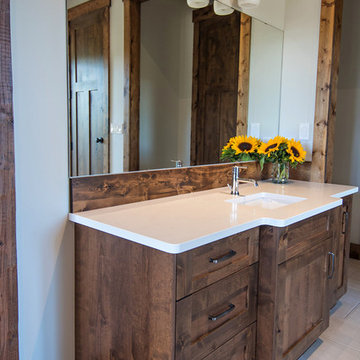
На фото: большая главная ванная комната в стиле кантри с фасадами в стиле шейкер, темными деревянными фасадами, отдельно стоящей ванной, белой плиткой, керамогранитной плиткой, серыми стенами, полом из керамогранита, врезной раковиной, столешницей из искусственного кварца, душем в нише и раздельным унитазом с

Inspiro 8 Studio
Идея дизайна: маленький туалет в стиле кантри с фасадами в стиле шейкер, фасадами цвета дерева среднего тона, унитазом-моноблоком, синими стенами, настольной раковиной, столешницей из дерева, коричневым полом, паркетным полом среднего тона и коричневой столешницей для на участке и в саду
Идея дизайна: маленький туалет в стиле кантри с фасадами в стиле шейкер, фасадами цвета дерева среднего тона, унитазом-моноблоком, синими стенами, настольной раковиной, столешницей из дерева, коричневым полом, паркетным полом среднего тона и коричневой столешницей для на участке и в саду

Brendon Pinola
Стильный дизайн: маленький туалет в стиле кантри с открытыми фасадами, темными деревянными фасадами, раздельным унитазом, серой плиткой, белыми стенами, паркетным полом среднего тона, настольной раковиной, столешницей из дерева, коричневым полом и коричневой столешницей для на участке и в саду - последний тренд
Стильный дизайн: маленький туалет в стиле кантри с открытыми фасадами, темными деревянными фасадами, раздельным унитазом, серой плиткой, белыми стенами, паркетным полом среднего тона, настольной раковиной, столешницей из дерева, коричневым полом и коричневой столешницей для на участке и в саду - последний тренд
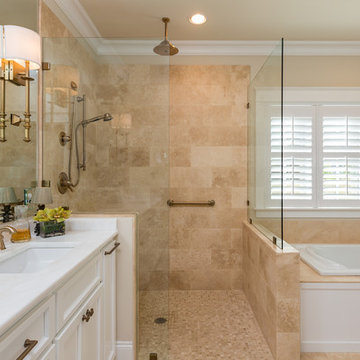
Greg Reigler
На фото: ванная комната среднего размера в стиле кантри с фасадами островного типа, темными деревянными фасадами, накладной ванной, душем над ванной, унитазом-моноблоком, бежевой плиткой, керамогранитной плиткой, бежевыми стенами, полом из керамогранита, врезной раковиной и мраморной столешницей
На фото: ванная комната среднего размера в стиле кантри с фасадами островного типа, темными деревянными фасадами, накладной ванной, душем над ванной, унитазом-моноблоком, бежевой плиткой, керамогранитной плиткой, бежевыми стенами, полом из керамогранита, врезной раковиной и мраморной столешницей

Tad Davis Photography
Стильный дизайн: маленький туалет в стиле кантри с фасадами островного типа, искусственно-состаренными фасадами, бежевыми стенами, настольной раковиной, темным паркетным полом, столешницей из дерева, коричневым полом и коричневой столешницей для на участке и в саду - последний тренд
Стильный дизайн: маленький туалет в стиле кантри с фасадами островного типа, искусственно-состаренными фасадами, бежевыми стенами, настольной раковиной, темным паркетным полом, столешницей из дерева, коричневым полом и коричневой столешницей для на участке и в саду - последний тренд
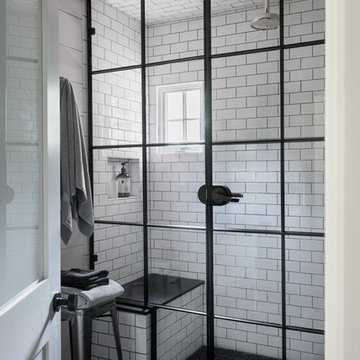
Jaine Beiles
На фото: главная ванная комната среднего размера в стиле кантри с белой плиткой, каменной плиткой, белыми стенами, полом из известняка, врезной раковиной и мраморной столешницей с
На фото: главная ванная комната среднего размера в стиле кантри с белой плиткой, каменной плиткой, белыми стенами, полом из известняка, врезной раковиной и мраморной столешницей с

Источник вдохновения для домашнего уюта: ванная комната среднего размера в стиле кантри с фасадами с утопленной филенкой, искусственно-состаренными фасадами, душем над ванной, раздельным унитазом, серыми стенами, полом из мозаичной плитки, душевой кабиной и мраморной столешницей
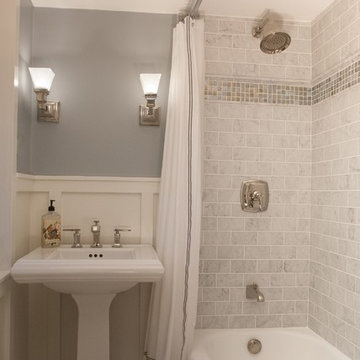
A farmhouse bathroom with marble tile, polished nickel fixtures, and white board and batten
На фото: маленькая ванная комната в стиле кантри с раковиной с пьедесталом, душем над ванной, раздельным унитазом, серой плиткой, плиткой кабанчик, серыми стенами, мраморным полом, ванной в нише, серым полом и шторкой для ванной для на участке и в саду
На фото: маленькая ванная комната в стиле кантри с раковиной с пьедесталом, душем над ванной, раздельным унитазом, серой плиткой, плиткой кабанчик, серыми стенами, мраморным полом, ванной в нише, серым полом и шторкой для ванной для на участке и в саду

The beautiful, old barn on this Topsfield estate was at risk of being demolished. Before approaching Mathew Cummings, the homeowner had met with several architects about the structure, and they had all told her that it needed to be torn down. Thankfully, for the sake of the barn and the owner, Cummings Architects has a long and distinguished history of preserving some of the oldest timber framed homes and barns in the U.S.
Once the homeowner realized that the barn was not only salvageable, but could be transformed into a new living space that was as utilitarian as it was stunning, the design ideas began flowing fast. In the end, the design came together in a way that met all the family’s needs with all the warmth and style you’d expect in such a venerable, old building.
On the ground level of this 200-year old structure, a garage offers ample room for three cars, including one loaded up with kids and groceries. Just off the garage is the mudroom – a large but quaint space with an exposed wood ceiling, custom-built seat with period detailing, and a powder room. The vanity in the powder room features a vanity that was built using salvaged wood and reclaimed bluestone sourced right on the property.
Original, exposed timbers frame an expansive, two-story family room that leads, through classic French doors, to a new deck adjacent to the large, open backyard. On the second floor, salvaged barn doors lead to the master suite which features a bright bedroom and bath as well as a custom walk-in closet with his and hers areas separated by a black walnut island. In the master bath, hand-beaded boards surround a claw-foot tub, the perfect place to relax after a long day.
In addition, the newly restored and renovated barn features a mid-level exercise studio and a children’s playroom that connects to the main house.
From a derelict relic that was slated for demolition to a warmly inviting and beautifully utilitarian living space, this barn has undergone an almost magical transformation to become a beautiful addition and asset to this stately home.
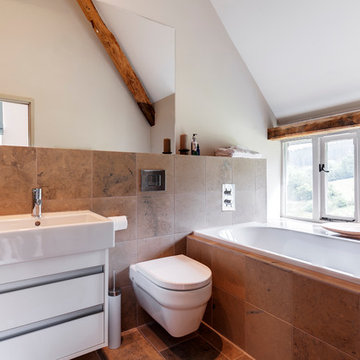
Internally a palette of existing granite walls has been paired with Jerusalem limestone stone flooring from Mandarin Stone , and wide-plank oak flooring. Existing timber ceiling and roof structures have been retained where possible – retaining the character of the property. Feature panels of black walnut line the kitchen and entrance hall joinery, adding warmth to the calm colour palette.

This modern bathroom features farmhouse flare with subway tiles lining the shower from bottom to top and extending along the outside walls. the two circular adjustable mirrors and the chrome features give this bathroom an elegant style and feel.

Meyer Design
Идея дизайна: большая главная ванная комната в стиле кантри с фасадами с утопленной филенкой, белыми фасадами, отдельно стоящей ванной, серыми стенами, мраморным полом, врезной раковиной и столешницей из искусственного кварца
Идея дизайна: большая главная ванная комната в стиле кантри с фасадами с утопленной филенкой, белыми фасадами, отдельно стоящей ванной, серыми стенами, мраморным полом, врезной раковиной и столешницей из искусственного кварца
Санузел в стиле кантри – фото дизайна интерьера с высоким бюджетом
4

