Санузел в стиле фьюжн с светлыми деревянными фасадами – фото дизайна интерьера
Сортировать:
Бюджет
Сортировать:Популярное за сегодня
61 - 80 из 1 052 фото
1 из 3
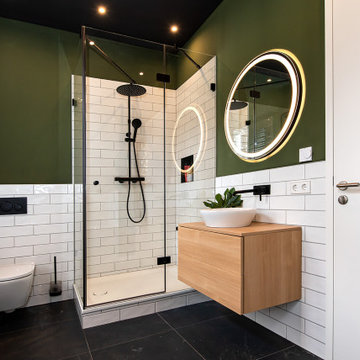
APARTMENT BERLIN VII
Eine Berliner Altbauwohnung im vollkommen neuen Gewand: Bei diesen Räumen in Schöneberg zeichnete THE INNER HOUSE für eine komplette Sanierung verantwortlich. Dazu gehörte auch, den Grundriss zu ändern: Die Küche hat ihren Platz nun als Ort für Gemeinsamkeit im ehemaligen Berliner Zimmer. Dafür gibt es ein ruhiges Schlafzimmer in den hinteren Räumen. Das Gästezimmer verfügt jetzt zudem über ein eigenes Gästebad im britischen Stil. Bei der Sanierung achtete THE INNER HOUSE darauf, stilvolle und originale Details wie Doppelkastenfenster, Türen und Beschläge sowie das Parkett zu erhalten und aufzuarbeiten. Darüber hinaus bringt ein stimmiges Farbkonzept die bereits vorhandenen Vintagestücke nun angemessen zum Strahlen.
INTERIOR DESIGN & STYLING: THE INNER HOUSE
LEISTUNGEN: Grundrissoptimierung, Elektroplanung, Badezimmerentwurf, Farbkonzept, Koordinierung Gewerke und Baubegleitung, Möbelentwurf und Möblierung
FOTOS: © THE INNER HOUSE, Fotograf: Manuel Strunz, www.manuu.eu

Стильный дизайн: ванная комната среднего размера в стиле фьюжн с светлыми деревянными фасадами, открытым душем, раздельным унитазом, душевой кабиной, монолитной раковиной, открытым душем, черной столешницей, тумбой под одну раковину и подвесной тумбой - последний тренд
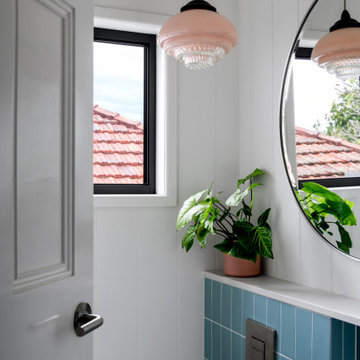
Powder Room
Идея дизайна: маленькая ванная комната в стиле фьюжн с светлыми деревянными фасадами, унитазом-моноблоком, синей плиткой, керамогранитной плиткой, белыми стенами, полом из керамогранита, подвесной раковиной, столешницей из гранита, серым полом, розовой столешницей и тумбой под одну раковину для на участке и в саду
Идея дизайна: маленькая ванная комната в стиле фьюжн с светлыми деревянными фасадами, унитазом-моноблоком, синей плиткой, керамогранитной плиткой, белыми стенами, полом из керамогранита, подвесной раковиной, столешницей из гранита, серым полом, розовой столешницей и тумбой под одну раковину для на участке и в саду
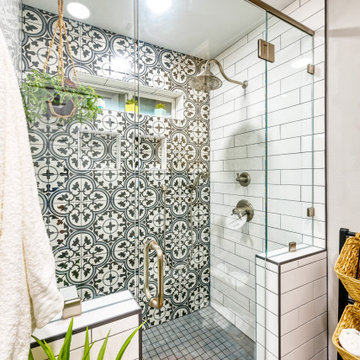
What a dramatic transformation this was and a complete honor it was to be able to remodel this bathroom for such a fun, loving, inspiring family.
Пример оригинального дизайна: маленькая детская ванная комната в стиле фьюжн с фасадами в стиле шейкер, светлыми деревянными фасадами, белой плиткой, керамогранитной плиткой, серыми стенами, полом из керамогранита, врезной раковиной, столешницей из кварцита, разноцветным полом, душем с распашными дверями и белой столешницей для на участке и в саду
Пример оригинального дизайна: маленькая детская ванная комната в стиле фьюжн с фасадами в стиле шейкер, светлыми деревянными фасадами, белой плиткой, керамогранитной плиткой, серыми стенами, полом из керамогранита, врезной раковиной, столешницей из кварцита, разноцветным полом, душем с распашными дверями и белой столешницей для на участке и в саду
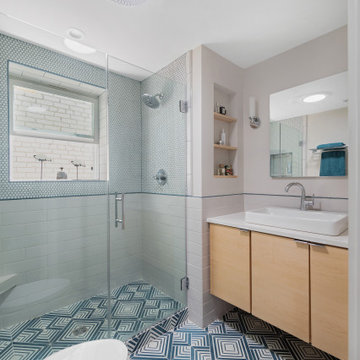
This Scandinavian inspired blue and white bathroom features a cheerful encaustic cement tiled floor and shower pan with a bold geometric pattern. A floating natural finished maple vanity offers lots of storage via hidden drawers. Niches flanking the vanity showcase matching natural maple shelves. The blue color used in the floor tiles was matched in the Twilight Blue grout selected for the penny tiles. A skinny blue pencil liner from Kiln and Penny caps off the tiled wainscoting and carries the color around the bathroom.
Photographer: Anand Deonarine
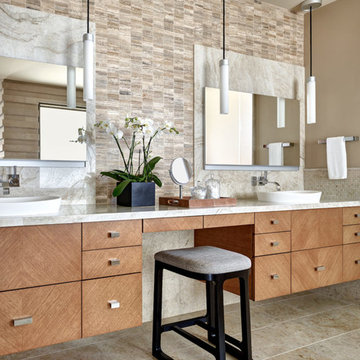
Стильный дизайн: главная ванная комната в стиле фьюжн с плоскими фасадами, светлыми деревянными фасадами, бежевой плиткой, разноцветной плиткой, бежевыми стенами, настольной раковиной, бежевым полом и бежевой столешницей - последний тренд
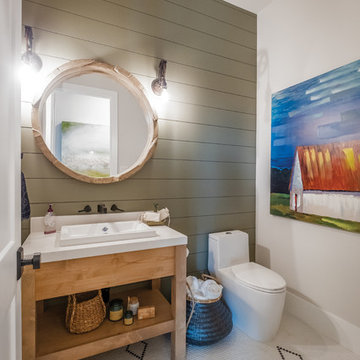
Идея дизайна: большой туалет в стиле фьюжн с светлыми деревянными фасадами, унитазом-моноблоком, разноцветными стенами, полом из керамогранита, накладной раковиной, столешницей из искусственного камня, разноцветным полом и белой столешницей
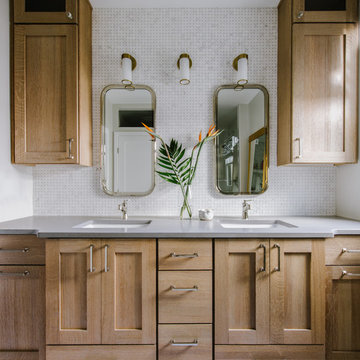
A master bathroom reconfigured to offer better functionality. Materials selected: Calcutta gold marble floor and backsplash tile, quarter-sawn white oak cabinets, cement-look Silestone countertop in a honed finish. We were going for an updated take on fresh and light, with warmth being provided by the wood cabinets.
Photo: Robert Radifera
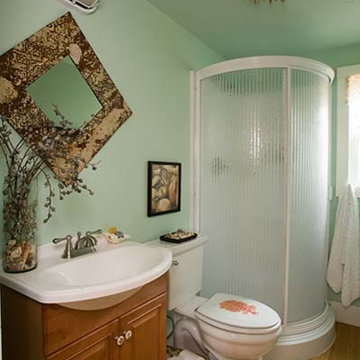
Guest bath on a budget. A study of what can be done with big box store fixtures in a 4.5' x 8' space.
Photographed by Philip Clayton-Thompson, Blackstone Edge Studios

На фото: детская ванная комната среднего размера в стиле фьюжн с плоскими фасадами, светлыми деревянными фасадами, накладной ванной, душем над ванной, инсталляцией, желтой плиткой, керамической плиткой, желтыми стенами, полом из цементной плитки, раковиной с несколькими смесителями, столешницей из дерева, желтым полом, тумбой под одну раковину и напольной тумбой с
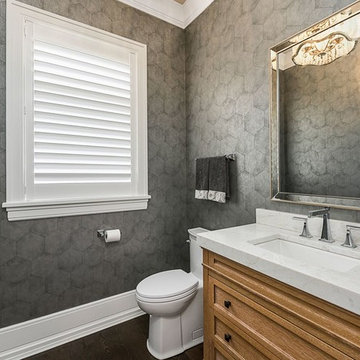
Picture Perfect Marina Storm
Стильный дизайн: туалет среднего размера в стиле фьюжн с фасадами островного типа, светлыми деревянными фасадами, унитазом-моноблоком, паркетным полом среднего тона, врезной раковиной, столешницей из искусственного кварца, серыми стенами, коричневым полом и белой столешницей - последний тренд
Стильный дизайн: туалет среднего размера в стиле фьюжн с фасадами островного типа, светлыми деревянными фасадами, унитазом-моноблоком, паркетным полом среднего тона, врезной раковиной, столешницей из искусственного кварца, серыми стенами, коричневым полом и белой столешницей - последний тренд
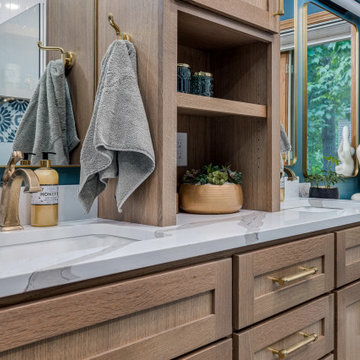
In addition to their laundry, mudroom, and powder bath, we also remodeled the owner's suite.
We "borrowed" space from their long bedroom to add a second closet. We created a new layout for the bathroom to include a private toilet room (with unexpected wallpaper), larger shower, bold paint color, and a soaking tub.
They had also asked for a steam shower and sauna... but being the dream killers we are we had to scale back. Don't worry, we are doing those elements in their upcoming basement remodel.
We had custom designed cabinetry with Pro Design using rifted white oak for the vanity and the floating shelves over the freestanding tub.
We also made sure to incorporate a bench, oversized niche, and hand held shower fixture...all must have for the clients.
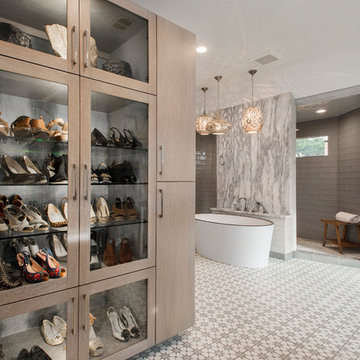
This once dated master suite is now a bright and eclectic space with influence from the homeowners travels abroad. We transformed their overly large bathroom with dysfunctional square footage into cohesive space meant for luxury. We created a large open, walk in shower adorned by a leathered stone slab. The new master closet is adorned with warmth from bird wallpaper and a robin's egg blue chest. We were able to create another bedroom from the excess space in the redesign. The frosted glass french doors, blue walls and special wall paper tie into the feel of the home. In the bathroom, the Bain Ultra freestanding tub below is the focal point of this new space. We mixed metals throughout the space that just work to add detail and unique touches throughout. Design by Hatfield Builders & Remodelers | Photography by Versatile Imaging
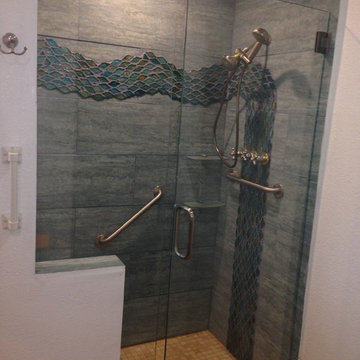
Custom Shower we created for our Los Angeles clients includes an ornate sea glass design
Свежая идея для дизайна: ванная комната среднего размера в стиле фьюжн с открытыми фасадами, светлыми деревянными фасадами, отдельно стоящей ванной, душем без бортиков, унитазом-моноблоком, синей плиткой, керамогранитной плиткой, белыми стенами, полом из керамической плитки, душевой кабиной, консольной раковиной и стеклянной столешницей - отличное фото интерьера
Свежая идея для дизайна: ванная комната среднего размера в стиле фьюжн с открытыми фасадами, светлыми деревянными фасадами, отдельно стоящей ванной, душем без бортиков, унитазом-моноблоком, синей плиткой, керамогранитной плиткой, белыми стенами, полом из керамической плитки, душевой кабиной, консольной раковиной и стеклянной столешницей - отличное фото интерьера

Primary bathroom renovation. Navy, gray, and black are balanced by crisp whites and light wood tones. Eclectic mix of geometric shapes and organic patterns. Featuring 3D porcelain tile from Italy, hand-carved geometric tribal pattern in vanity's cabinet doors, hand-finished industrial-style navy/charcoal 24x24" wall tiles, and oversized 24x48" porcelain HD printed marble patterned wall tiles. Flooring in waterproof LVP, continued from bedroom into bathroom and closet. Brushed gold faucets and shower fixtures. Authentic, hand-pierced Moroccan globe light over tub for beautiful shadows for relaxing and romantic soaks in the tub. Vanity pendant lights with handmade glass, hand-finished gold and silver tones layers organic design over geometric tile backdrop. Open, glass panel all-tile shower with 48x48" window (glass frosted after photos were taken). Shower pan tile pattern matches 3D tile pattern. Arched medicine cabinet from West Elm. Separate toilet room with sound dampening built-in wall treatment for enhanced privacy. Frosted glass doors throughout. Vent fan with integrated heat option. Tall storage cabinet for additional space to store body care products and other bathroom essentials. Original bathroom plumbed for two sinks, but current homeowner has only one user for this bathroom, so we capped one side, which can easily be reopened in future if homeowner wants to return to a double-sink setup.
Expanded closet size and completely redesigned closet built-in storage. Please see separate album of closet photos for more photos and details on this.
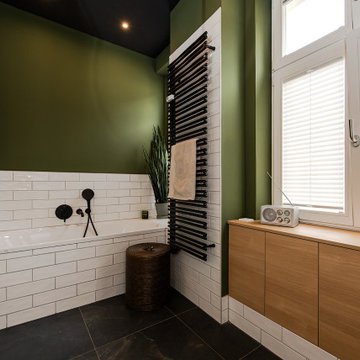
APARTMENT BERLIN VII
Eine Berliner Altbauwohnung im vollkommen neuen Gewand: Bei diesen Räumen in Schöneberg zeichnete THE INNER HOUSE für eine komplette Sanierung verantwortlich. Dazu gehörte auch, den Grundriss zu ändern: Die Küche hat ihren Platz nun als Ort für Gemeinsamkeit im ehemaligen Berliner Zimmer. Dafür gibt es ein ruhiges Schlafzimmer in den hinteren Räumen. Das Gästezimmer verfügt jetzt zudem über ein eigenes Gästebad im britischen Stil. Bei der Sanierung achtete THE INNER HOUSE darauf, stilvolle und originale Details wie Doppelkastenfenster, Türen und Beschläge sowie das Parkett zu erhalten und aufzuarbeiten. Darüber hinaus bringt ein stimmiges Farbkonzept die bereits vorhandenen Vintagestücke nun angemessen zum Strahlen.
INTERIOR DESIGN & STYLING: THE INNER HOUSE
LEISTUNGEN: Grundrissoptimierung, Elektroplanung, Badezimmerentwurf, Farbkonzept, Koordinierung Gewerke und Baubegleitung, Möbelentwurf und Möblierung
FOTOS: © THE INNER HOUSE, Fotograf: Manuel Strunz, www.manuu.eu

A small bathroom gets a major face lift, custom vanity that fits perfectly and maximizes space and storage.
Свежая идея для дизайна: ванная комната, совмещенная с туалетом среднего размера в стиле фьюжн с плоскими фасадами, светлыми деревянными фасадами, накладной ванной, разноцветной плиткой, зеркальной плиткой, белыми стенами, полом из мозаичной плитки, врезной раковиной, мраморной столешницей, белым полом, бежевой столешницей, тумбой под одну раковину, встроенной тумбой, любым потолком и любой отделкой стен - отличное фото интерьера
Свежая идея для дизайна: ванная комната, совмещенная с туалетом среднего размера в стиле фьюжн с плоскими фасадами, светлыми деревянными фасадами, накладной ванной, разноцветной плиткой, зеркальной плиткой, белыми стенами, полом из мозаичной плитки, врезной раковиной, мраморной столешницей, белым полом, бежевой столешницей, тумбой под одну раковину, встроенной тумбой, любым потолком и любой отделкой стен - отличное фото интерьера
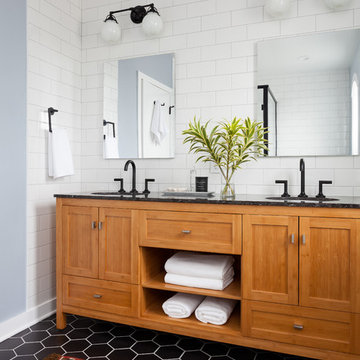
Стильный дизайн: главная ванная комната среднего размера в стиле фьюжн с фасадами в стиле шейкер, светлыми деревянными фасадами, унитазом-моноблоком, белой плиткой, керамической плиткой, синими стенами, полом из керамогранита, врезной раковиной, столешницей из искусственного кварца, черным полом, душем с распашными дверями и черной столешницей - последний тренд
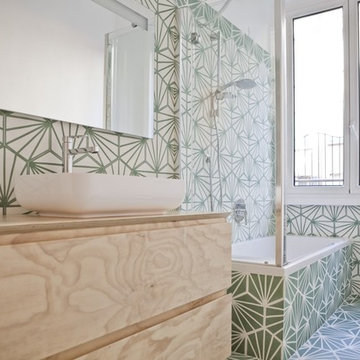
Il pavimento è, e deve essere, anche il gioco di materie: nella loro successione, deve istituire “sequenze” di materie e così di colore, come di dimensioni e di forme: il pavimento è un “finito” fantastico e preciso, è una progressione o successione. Nei abbiamo creato pattern geometrici usando le cementine esagonali.

Стильный дизайн: ванная комната среднего размера в стиле фьюжн с фасадами с выступающей филенкой, светлыми деревянными фасадами, душем в нише, унитазом-моноблоком, синей плиткой, белой плиткой, желтой плиткой, керамической плиткой, белыми стенами, кирпичным полом, душевой кабиной, монолитной раковиной, столешницей из плитки, красным полом и шторкой для ванной - последний тренд
Санузел в стиле фьюжн с светлыми деревянными фасадами – фото дизайна интерьера
4

