Санузел в стиле фьюжн с столешницей из искусственного камня – фото дизайна интерьера
Сортировать:
Бюджет
Сортировать:Популярное за сегодня
161 - 180 из 1 105 фото
1 из 3
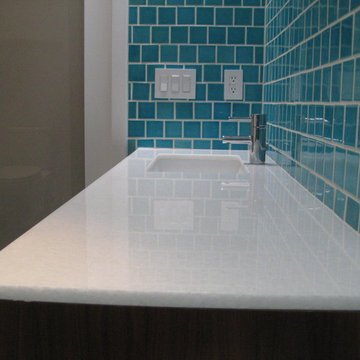
Свежая идея для дизайна: ванная комната среднего размера в стиле фьюжн с плоскими фасадами, темными деревянными фасадами, синей плиткой, керамической плиткой, паркетным полом среднего тона, открытым душем, раздельным унитазом, синими стенами, душевой кабиной, врезной раковиной и столешницей из искусственного камня - отличное фото интерьера
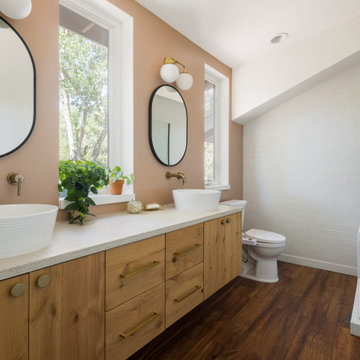
Mulberry Grove is a walk in neighborhood centered in downtown Moab. This residence is a ‘twin-home’ with the owner family living on one side and the smaller attached accessory unit is occupied by a renter. The community has very restrictive green building and design guidelines that resulted in a challenging design process that was exacerbated by a tight site due to an adjacent floodway.
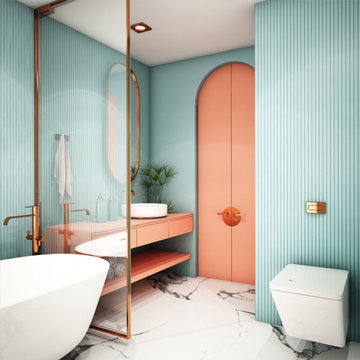
This bathroom was updated with epoxy reflective floors with a matte finish. A solid epoxy countertop matched with a bright interior paint. It's amazing what fresh aqua blue & coral pinks can brighten & update a room.
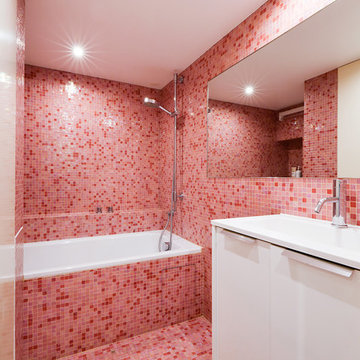
Une nouvelle salle de bain a été créée sous la mezzanine de la chambre des enfants.
Les sols et les murs sont en mosaïque Bisazza rose.
Les façades du placard sont en médium laqué blanc. Un bac à linge a été intégré dans le placard et ça façade a été carrelée.
Meuble suspendu avec plan vasque blanc.
PHOTO: Brigitte Sombié
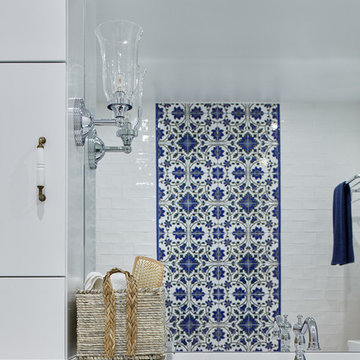
На фото: маленькая главная ванная комната в стиле фьюжн с плоскими фасадами, белыми фасадами, врезной раковиной, полновстраиваемой ванной, душевой комнатой, раздельным унитазом, белой плиткой, каменной плиткой, белыми стенами, полом из керамической плитки и столешницей из искусственного камня для на участке и в саду
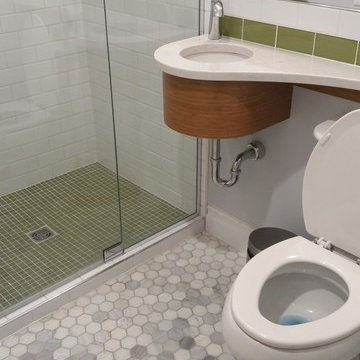
Close up of floor and wall hung banjo with bamboo veneer.
Пример оригинального дизайна: маленькая ванная комната в стиле фьюжн с врезной раковиной, фасадами цвета дерева среднего тона, столешницей из искусственного камня, душем в нише, раздельным унитазом, зеленой плиткой, плиткой кабанчик, синими стенами, мраморным полом и душевой кабиной для на участке и в саду
Пример оригинального дизайна: маленькая ванная комната в стиле фьюжн с врезной раковиной, фасадами цвета дерева среднего тона, столешницей из искусственного камня, душем в нише, раздельным унитазом, зеленой плиткой, плиткой кабанчик, синими стенами, мраморным полом и душевой кабиной для на участке и в саду
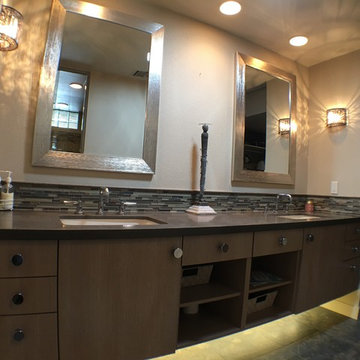
Источник вдохновения для домашнего уюта: ванная комната среднего размера в стиле фьюжн с плоскими фасадами, фасадами цвета дерева среднего тона, черной плиткой, плиткой из листового камня, душевой кабиной, накладной раковиной, бежевыми стенами и столешницей из искусственного камня
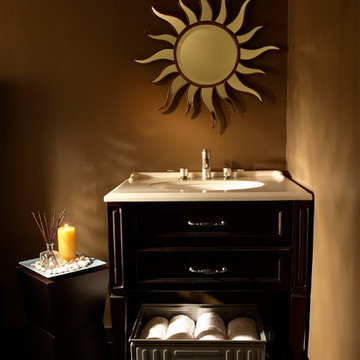
photos courtesy of Chris Little Photography, Atlanta, GA
Стильный дизайн: маленький туалет в стиле фьюжн с врезной раковиной, фасадами островного типа, черными фасадами, столешницей из искусственного камня, коричневыми стенами и полом из керамогранита для на участке и в саду - последний тренд
Стильный дизайн: маленький туалет в стиле фьюжн с врезной раковиной, фасадами островного типа, черными фасадами, столешницей из искусственного камня, коричневыми стенами и полом из керамогранита для на участке и в саду - последний тренд
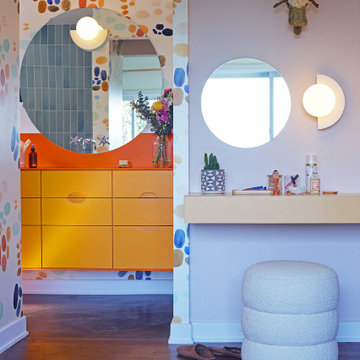
Источник вдохновения для домашнего уюта: главная ванная комната среднего размера в стиле фьюжн с плоскими фасадами, желтыми фасадами, душем в нише, унитазом-моноблоком, синей плиткой, керамической плиткой, разноцветными стенами, бетонным полом, врезной раковиной, столешницей из искусственного камня, красным полом, душем с распашными дверями, оранжевой столешницей, нишей, тумбой под одну раковину, подвесной тумбой и обоями на стенах

Classic Black & White was the foundation for this Art Deco inspired bath renovation. This was a tub shower that we transformed into a shower. We used savvy money saving options, like going for a sleek black shower panel system. We also saved room by using a glass panel divider for a cleaner look.
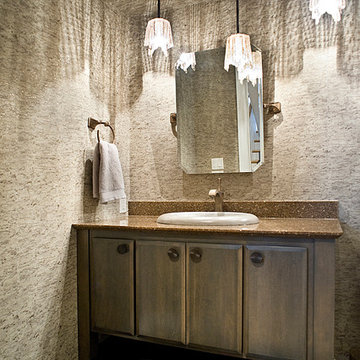
Свежая идея для дизайна: ванная комната среднего размера в стиле фьюжн с плоскими фасадами, бежевыми фасадами, угловой ванной, открытым душем, унитазом-моноблоком, бежевой плиткой, белой плиткой, плиткой из листового камня, бежевыми стенами, полом из керамической плитки, душевой кабиной, накладной раковиной и столешницей из искусственного камня - отличное фото интерьера
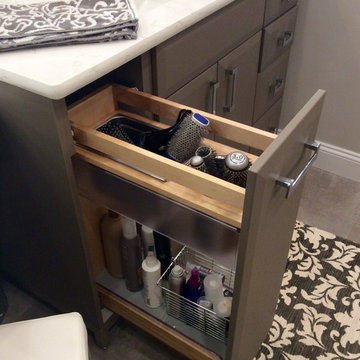
На фото: большая главная ванная комната в стиле фьюжн с плоскими фасадами, темными деревянными фасадами, угловым душем, серой плиткой, цементной плиткой, бежевыми стенами, полом из керамической плитки, врезной раковиной и столешницей из искусственного камня
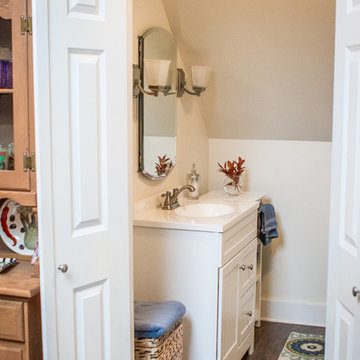
Пример оригинального дизайна: маленькая ванная комната в стиле фьюжн с фасадами с филенкой типа жалюзи, белыми фасадами, бежевыми стенами, темным паркетным полом, душевой кабиной и столешницей из искусственного камня для на участке и в саду
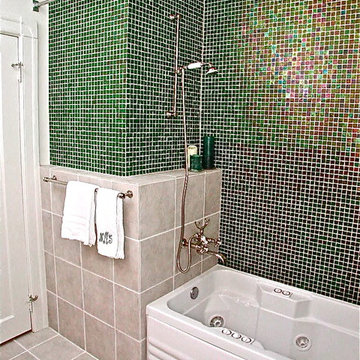
Our goal was to create a luxurious bathing experience out of an ordinary bathroom.
As part of the full renovation of this bathroom, we replaced the existing standard builder's tub with a whirlpool tub. For practical purposes and due to the limitations of the house, we kept the tub/shower configuration. However, we extended the shower curtain rod beyond the typical tub alcove in order to create a space for the shower curtain when not in use, so that it is not in the way when someone is enjoying a bath.
The plumbing fixtures and trim were upgraded to the Waterworks Julia series in polished nickel. The existing man-made marble tub surround was replaced with a combination of iridescent glass mosaic tile and porcelain tile.
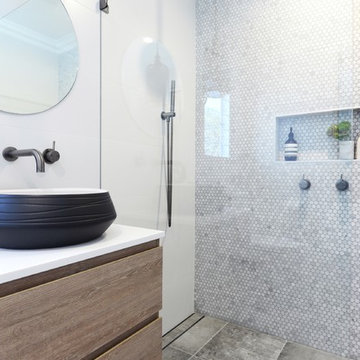
Anyone would fall in LOVE with this very ‘Hamptons-esque’ home, remodelled by Smith & Sons. The perfect location for Christmas lunch, this home has all the warm cheer and charm of trifle and Baileys.
Spacious, gracious and packed with modern amenities, this elegant abode is pure craftsmanship – every detail perfectly complementing the next. An immaculate representation of the client’s taste and lifestyle, this home’s design is ageless and classic; a fusion of sophisticated city-style amenities and blissed-out beach country.
Utilising a neutral palette while including luxurious textures and high-end fixtures and fittings, truly makes this home an interior design dream. While the bathrooms feature a coast-contemporary feel, the bedrooms and entryway boast something a little more European in décor and design. This neat blend of styles gives this family home that true ‘Hampton’s living’ feel with eclectic, yet light and airy spaces. Our Hornsby renovators have truly achieved a stunning result for this family and we’re certain this is going to be home well loved for many years to come.
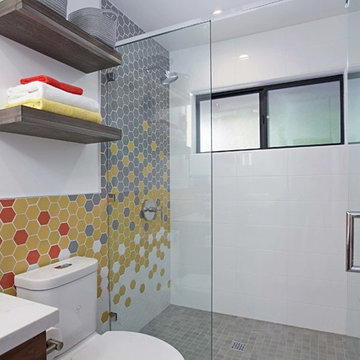
Design + Photos by: Jackson Design & Remodeling
На фото: детская ванная комната среднего размера в стиле фьюжн с плоскими фасадами, фасадами цвета дерева среднего тона, разноцветной плиткой, керамической плиткой, белыми стенами, полом из керамической плитки, настольной раковиной, столешницей из искусственного камня, серым полом, душем с распашными дверями и белой столешницей
На фото: детская ванная комната среднего размера в стиле фьюжн с плоскими фасадами, фасадами цвета дерева среднего тона, разноцветной плиткой, керамической плиткой, белыми стенами, полом из керамической плитки, настольной раковиной, столешницей из искусственного камня, серым полом, душем с распашными дверями и белой столешницей

When the homeowners purchased this Victorian family home, this bathroom was originally a dressing room. With two beautiful large sash windows which have far-fetching views of the sea, it was immediately desired for a freestanding bath to be placed underneath the window so the views can be appreciated. This is truly a beautiful space that feels calm and collected when you walk in – the perfect antidote to the hustle and bustle of modern family life.
The bathroom is accessed from the main bedroom via a few steps. Honed marble hexagon tiles from Ca’Pietra adorn the floor and the Victoria + Albert Amiata freestanding bath with its organic curves and elegant proportions sits in front of the sash window for an elegant impact and view from the bedroom.
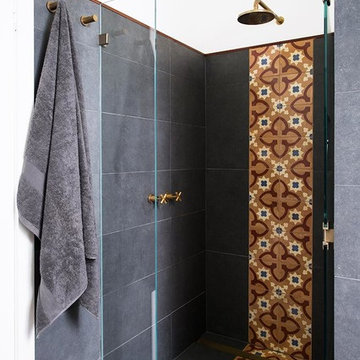
Residential Interior Design & Decoration project by Camilla Molders Design
Bathroom and laundry room in one, this room was designed to seamlessly fit into a home that is full of character art & rich coloured floorboards.
The brief was to include room to display some of the homes collection of Wembley ware figurines as well as house the laundry.
We sourced antique encaustic tiles and used them as a feature tile across the length of the room connecting the vanity to the shower.
Photography Martina Gemmola
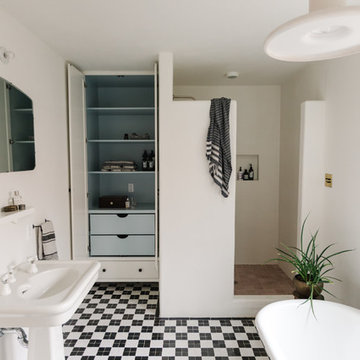
Источник вдохновения для домашнего уюта: большая главная ванная комната в стиле фьюжн с плоскими фасадами, белыми фасадами, ванной на ножках, угловым душем, белыми стенами, полом из керамогранита, раковиной с пьедесталом, разноцветным полом, открытым душем, столешницей из искусственного камня и белой столешницей
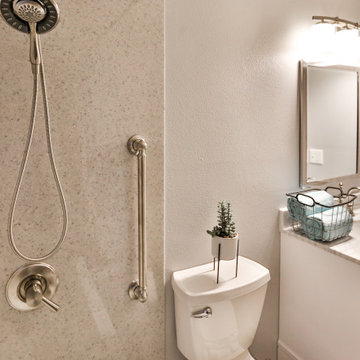
Пример оригинального дизайна: ванная комната в стиле фьюжн с фасадами островного типа, белыми фасадами, ванной в нише, душем над ванной, раздельным унитазом, белыми стенами, паркетным полом среднего тона, душевой кабиной, накладной раковиной, столешницей из искусственного камня, коричневым полом, шторкой для ванной, серой столешницей и тумбой под одну раковину
Санузел в стиле фьюжн с столешницей из искусственного камня – фото дизайна интерьера
9

