Санузел в стиле фьюжн с серым полом – фото дизайна интерьера
Сортировать:Популярное за сегодня
141 - 160 из 2 017 фото

Идея дизайна: маленький главный совмещенный санузел в стиле фьюжн с плоскими фасадами, темными деревянными фасадами, японской ванной, душем над ванной, унитазом-моноблоком, черной плиткой, керамогранитной плиткой, черными стенами, полом из сланца, накладной раковиной, столешницей из искусственного кварца, серым полом, открытым душем, серой столешницей, тумбой под одну раковину, напольной тумбой и деревянными стенами для на участке и в саду

Стильный дизайн: ванная комната среднего размера в стиле фьюжн с плоскими фасадами, белыми фасадами, ванной в нише, душем над ванной, раздельным унитазом, белой плиткой, душевой кабиной, консольной раковиной, серым полом, плиткой кабанчик, полом из керамогранита и шторкой для ванной - последний тренд
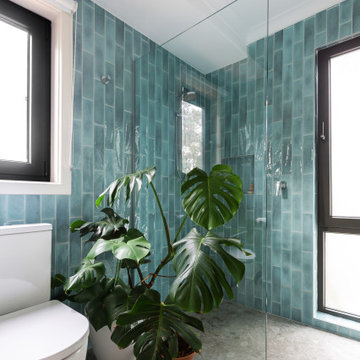
Home renovation and master suite extension
Свежая идея для дизайна: главная ванная комната среднего размера в стиле фьюжн с фасадами островного типа, фасадами цвета дерева среднего тона, открытым душем, инсталляцией, зеленой плиткой, керамической плиткой, полом из керамической плитки, монолитной раковиной, столешницей из искусственного кварца, серым полом, открытым душем, белой столешницей, тумбой под одну раковину и подвесной тумбой - отличное фото интерьера
Свежая идея для дизайна: главная ванная комната среднего размера в стиле фьюжн с фасадами островного типа, фасадами цвета дерева среднего тона, открытым душем, инсталляцией, зеленой плиткой, керамической плиткой, полом из керамической плитки, монолитной раковиной, столешницей из искусственного кварца, серым полом, открытым душем, белой столешницей, тумбой под одну раковину и подвесной тумбой - отличное фото интерьера
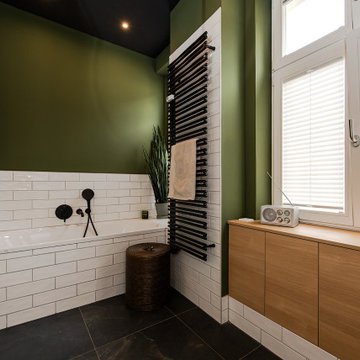
APARTMENT BERLIN VII
Eine Berliner Altbauwohnung im vollkommen neuen Gewand: Bei diesen Räumen in Schöneberg zeichnete THE INNER HOUSE für eine komplette Sanierung verantwortlich. Dazu gehörte auch, den Grundriss zu ändern: Die Küche hat ihren Platz nun als Ort für Gemeinsamkeit im ehemaligen Berliner Zimmer. Dafür gibt es ein ruhiges Schlafzimmer in den hinteren Räumen. Das Gästezimmer verfügt jetzt zudem über ein eigenes Gästebad im britischen Stil. Bei der Sanierung achtete THE INNER HOUSE darauf, stilvolle und originale Details wie Doppelkastenfenster, Türen und Beschläge sowie das Parkett zu erhalten und aufzuarbeiten. Darüber hinaus bringt ein stimmiges Farbkonzept die bereits vorhandenen Vintagestücke nun angemessen zum Strahlen.
INTERIOR DESIGN & STYLING: THE INNER HOUSE
LEISTUNGEN: Grundrissoptimierung, Elektroplanung, Badezimmerentwurf, Farbkonzept, Koordinierung Gewerke und Baubegleitung, Möbelentwurf und Möblierung
FOTOS: © THE INNER HOUSE, Fotograf: Manuel Strunz, www.manuu.eu
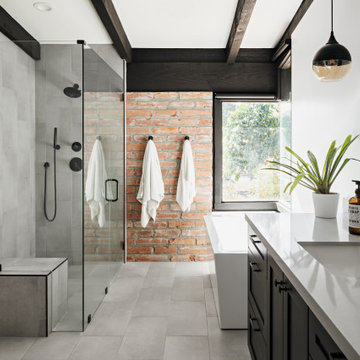
Photo by Roehner + Ryan
Пример оригинального дизайна: главная ванная комната в стиле фьюжн с фасадами в стиле шейкер, черными фасадами, отдельно стоящей ванной, угловым душем, керамогранитной плиткой, полом из керамогранита, столешницей из искусственного кварца, серым полом, душем с распашными дверями, серой столешницей, серой плиткой и врезной раковиной
Пример оригинального дизайна: главная ванная комната в стиле фьюжн с фасадами в стиле шейкер, черными фасадами, отдельно стоящей ванной, угловым душем, керамогранитной плиткой, полом из керамогранита, столешницей из искусственного кварца, серым полом, душем с распашными дверями, серой столешницей, серой плиткой и врезной раковиной
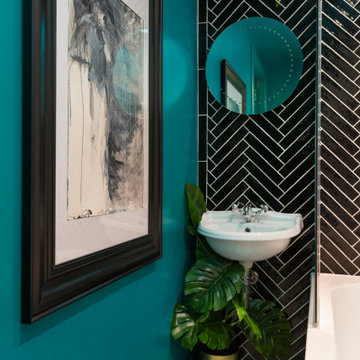
A small but fully equipped bathroom with a warm, bluish green on the walls and ceiling. Geometric tile patterns are balanced out with plants and pale wood to keep a natural feel in the space.

Свежая идея для дизайна: большая главная ванная комната в стиле фьюжн с плоскими фасадами, фасадами цвета дерева среднего тона, отдельно стоящей ванной, разноцветными стенами, врезной раковиной и серым полом - отличное фото интерьера
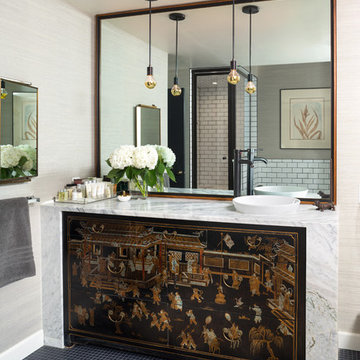
This powder room has a white marble countertop and Asian-inspired cabinetry. White textured wallpaper and white tile line the walls, and dark grey tile lines the floor.
Photo credit: Emily Minton Redfield
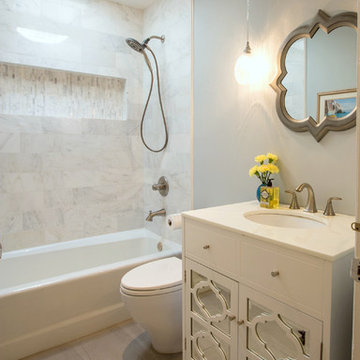
Amy Williams Photo
Свежая идея для дизайна: детская ванная комната среднего размера в стиле фьюжн с стеклянными фасадами, белыми фасадами, ванной в нише, душем над ванной, унитазом-моноблоком, белой плиткой, мраморной плиткой, серыми стенами, полом из керамической плитки, врезной раковиной, столешницей из переработанного стекла, серым полом и шторкой для ванной - отличное фото интерьера
Свежая идея для дизайна: детская ванная комната среднего размера в стиле фьюжн с стеклянными фасадами, белыми фасадами, ванной в нише, душем над ванной, унитазом-моноблоком, белой плиткой, мраморной плиткой, серыми стенами, полом из керамической плитки, врезной раковиной, столешницей из переработанного стекла, серым полом и шторкой для ванной - отличное фото интерьера
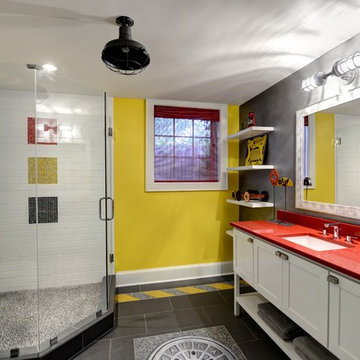
Designed a bathroom as part of a full basement build-out. I was asked by the client to incorporate some yellow/black street tiles and a manhole tile. I created a bathroom that simulated being outside on a road and the glass tile in the shower represent a stop light.

This transformation started with a builder grade bathroom and was expanded into a sauna wet room. With cedar walls and ceiling and a custom cedar bench, the sauna heats the space for a relaxing dry heat experience. The goal of this space was to create a sauna in the secondary bathroom and be as efficient as possible with the space. This bathroom transformed from a standard secondary bathroom to a ergonomic spa without impacting the functionality of the bedroom.
This project was super fun, we were working inside of a guest bedroom, to create a functional, yet expansive bathroom. We started with a standard bathroom layout and by building out into the large guest bedroom that was used as an office, we were able to create enough square footage in the bathroom without detracting from the bedroom aesthetics or function. We worked with the client on her specific requests and put all of the materials into a 3D design to visualize the new space.
Houzz Write Up: https://www.houzz.com/magazine/bathroom-of-the-week-stylish-spa-retreat-with-a-real-sauna-stsetivw-vs~168139419
The layout of the bathroom needed to change to incorporate the larger wet room/sauna. By expanding the room slightly it gave us the needed space to relocate the toilet, the vanity and the entrance to the bathroom allowing for the wet room to have the full length of the new space.
This bathroom includes a cedar sauna room that is incorporated inside of the shower, the custom cedar bench follows the curvature of the room's new layout and a window was added to allow the natural sunlight to come in from the bedroom. The aromatic properties of the cedar are delightful whether it's being used with the dry sauna heat and also when the shower is steaming the space. In the shower are matching porcelain, marble-look tiles, with architectural texture on the shower walls contrasting with the warm, smooth cedar boards. Also, by increasing the depth of the toilet wall, we were able to create useful towel storage without detracting from the room significantly.
This entire project and client was a joy to work with.
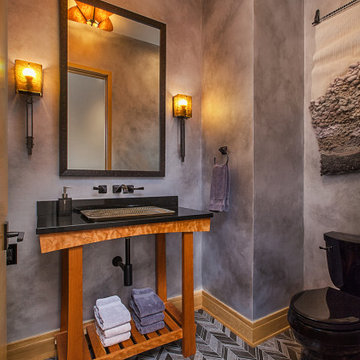
A custom made vanity is the centerpiece of this stunning powder room. Design and Construction by Meadowlark Design + Build. Photography by Jeff Garland.
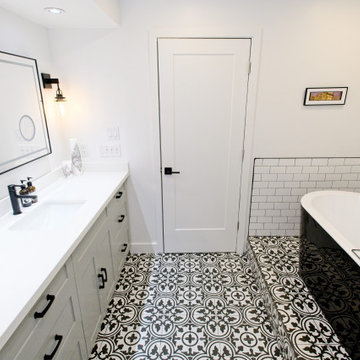
Exquisite condo loft ensuite in the heart of downtown Toronto!
The homeowner had a leak in the shower for the longest time and finally, we transformed her entire bathroom space while restoring the basic intention of a shower. Delivering its best harmony of function and aesthetic in this 100 square feet of space!
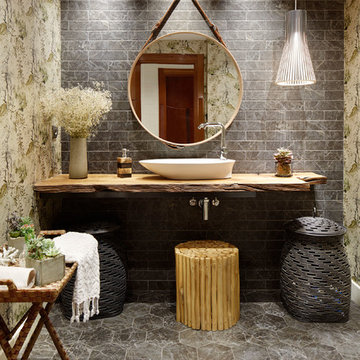
Fotografía: Inaki Caperochipi Photography
Decoración: Elisabet Brion
Источник вдохновения для домашнего уюта: ванная комната в стиле фьюжн с открытыми фасадами, фасадами цвета дерева среднего тона, серой плиткой, настольной раковиной, столешницей из дерева, серым полом, коричневой столешницей, разноцветными стенами и зеркалом с подсветкой
Источник вдохновения для домашнего уюта: ванная комната в стиле фьюжн с открытыми фасадами, фасадами цвета дерева среднего тона, серой плиткой, настольной раковиной, столешницей из дерева, серым полом, коричневой столешницей, разноцветными стенами и зеркалом с подсветкой
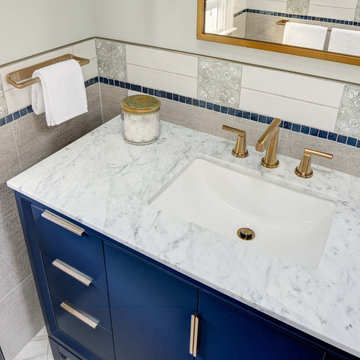
The bath was falling apart. The basic layout was fine but the proportions were all wrong, so the ceiling was lowered at the back half to create a human-scale ceiling height above the shower and toilet room.
The couple agreed on requirements but disagreed on look. He wanted bright bold colors. She wanted muted and calm. They were both happy with blue cabinetry and mosaic glass combined with neutral field tile. The steam shower features a 60” tall blue glass arched niche.
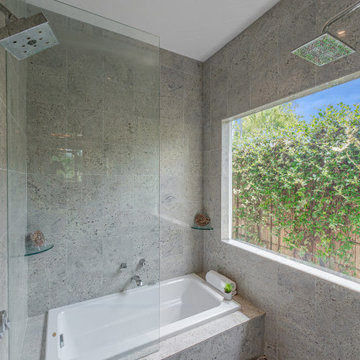
The shower is equipped with dual heads and huge window- this design adds to that resort style feeling. Lot's of light!
На фото: маленькая главная ванная комната в стиле фьюжн с японской ванной, душевой комнатой, серой плиткой, плиткой из листового камня, серыми стенами, полом из сланца, монолитной раковиной, серым полом, душем с распашными дверями, серой столешницей, нишей и тумбой под две раковины для на участке и в саду
На фото: маленькая главная ванная комната в стиле фьюжн с японской ванной, душевой комнатой, серой плиткой, плиткой из листового камня, серыми стенами, полом из сланца, монолитной раковиной, серым полом, душем с распашными дверями, серой столешницей, нишей и тумбой под две раковины для на участке и в саду
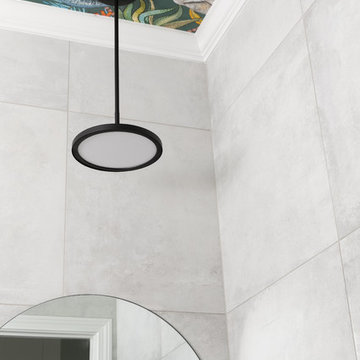
Powder room with a twist. This cozy powder room was completely transformed form top to bottom. Introducing playful patterns with tile and wallpaper. This picture highlights the colorful printed wallpaper on the bathroom ceiling. Boston, MA.
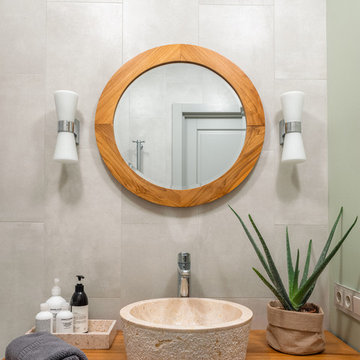
Тумба под раковину, раковина и зеркало Teak House, бра Eglo, плитка Fioranese
Свежая идея для дизайна: главная ванная комната среднего размера в стиле фьюжн с фасадами с филенкой типа жалюзи, фасадами цвета дерева среднего тона, ванной в нише, инсталляцией, серой плиткой, керамогранитной плиткой, серыми стенами, полом из керамогранита, накладной раковиной, столешницей из дерева, серым полом и коричневой столешницей - отличное фото интерьера
Свежая идея для дизайна: главная ванная комната среднего размера в стиле фьюжн с фасадами с филенкой типа жалюзи, фасадами цвета дерева среднего тона, ванной в нише, инсталляцией, серой плиткой, керамогранитной плиткой, серыми стенами, полом из керамогранита, накладной раковиной, столешницей из дерева, серым полом и коричневой столешницей - отличное фото интерьера
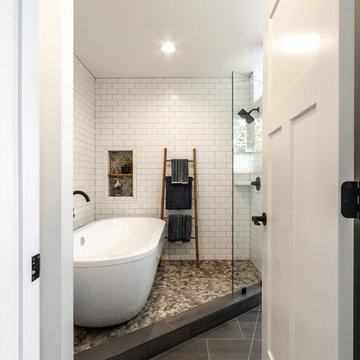
Идея дизайна: большая главная ванная комната в стиле фьюжн с отдельно стоящей ванной, душем над ванной, унитазом-моноблоком, белой плиткой, керамической плиткой, белыми стенами, полом из керамической плитки, подвесной раковиной и серым полом
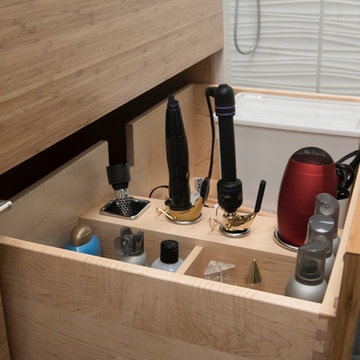
Photo credit to David West of Born Imagery.
На фото: большая главная ванная комната в стиле фьюжн с плоскими фасадами, светлыми деревянными фасадами, отдельно стоящей ванной, душем без бортиков, унитазом-моноблоком, белой плиткой, керамогранитной плиткой, белыми стенами, полом из керамогранита, врезной раковиной, столешницей из искусственного камня, серым полом и душем с распашными дверями
На фото: большая главная ванная комната в стиле фьюжн с плоскими фасадами, светлыми деревянными фасадами, отдельно стоящей ванной, душем без бортиков, унитазом-моноблоком, белой плиткой, керамогранитной плиткой, белыми стенами, полом из керамогранита, врезной раковиной, столешницей из искусственного камня, серым полом и душем с распашными дверями
Санузел в стиле фьюжн с серым полом – фото дизайна интерьера
8