Санузел в стиле фьюжн с нишей – фото дизайна интерьера
Сортировать:
Бюджет
Сортировать:Популярное за сегодня
121 - 140 из 691 фото
1 из 3
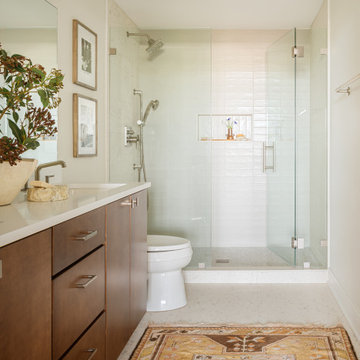
This industrial condo in Roger's Park got a complete overhaul. The layout remained while all finishes, flooring and furniture were upgraded. The tall ceilings and large windows are the focal point of the space and so we kept it light and bright, while mixing textures and finishes to create interest. The client's own eclectic art and object collections pair perfectly with the pops of color in the furniture and accessories. The hand glazed kitchen backsplash tile is the perfect contrast to the white, wood and stainless steel and nods to the changing colors of the lake view across.
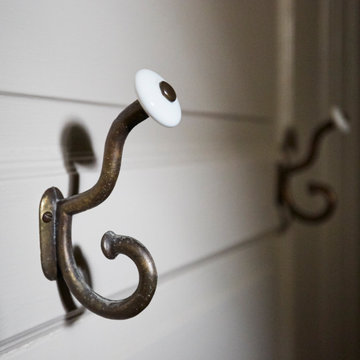
Download our free ebook, Creating the Ideal Kitchen. DOWNLOAD NOW
This client came to us in a bit of a panic when she realized that she really wanted her bathroom to be updated by March 1st due to having 2 daughters getting married in the spring and one graduating. We were only about 5 months out from that date, but decided we were up for the challenge.
The beautiful historical home was built in 1896 by an ornithologist (bird expert), so we took our cues from that as a starting point. The flooring is a vintage basket weave of marble and limestone, the shower walls of the tub shower conversion are clad in subway tile with a vintage feel. The lighting, mirror and plumbing fixtures all have a vintage vibe that feels both fitting and up to date. To give a little of an eclectic feel, we chose a custom green paint color for the linen cabinet, mushroom paint for the ship lap paneling that clads the walls and selected a vintage mirror that ties in the color from the existing door trim. We utilized some antique trim from the home for the wainscot cap for more vintage flavor.
The drama in the bathroom comes from the wallpaper and custom shower curtain, both in William Morris’s iconic “Strawberry Thief” print that tells the story of thrushes stealing fruit, so fitting for the home’s history. There is a lot of this pattern in a very small space, so we were careful to make sure the pattern on the wallpaper and shower curtain aligned.
A sweet little bird tie back for the shower curtain completes the story...
Designed by: Susan Klimala, CKD, CBD
Photography by: Michael Kaskel
For more information on kitchen and bath design ideas go to: www.kitchenstudio-ge.com
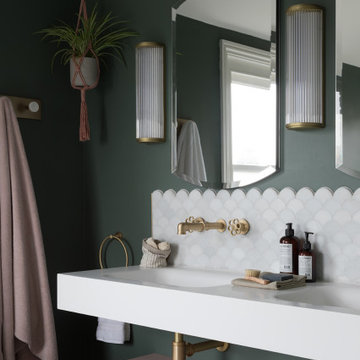
When the homeowners purchased this Victorian family home, this bathroom was originally a dressing room. With two beautiful large sash windows which have far-fetching views of the sea, it was immediately desired for a freestanding bath to be placed underneath the window so the views can be appreciated. This is truly a beautiful space that feels calm and collected when you walk in – the perfect antidote to the hustle and bustle of modern family life.
The bathroom is accessed from the main bedroom via a few steps. Honed marble hexagon tiles from Ca’Pietra adorn the floor and the Victoria + Albert Amiata freestanding bath with its organic curves and elegant proportions sits in front of the sash window for an elegant impact and view from the bedroom.
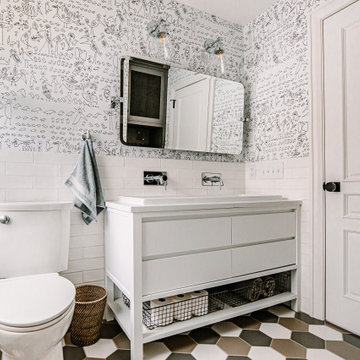
На фото: детская ванная комната среднего размера в стиле фьюжн с плоскими фасадами, белыми фасадами, ванной в нише, душем в нише, раздельным унитазом, белой плиткой, керамической плиткой, полом из керамогранита, раковиной с несколькими смесителями, столешницей из искусственного кварца, шторкой для ванной, белой столешницей, нишей, тумбой под две раковины, встроенной тумбой и обоями на стенах
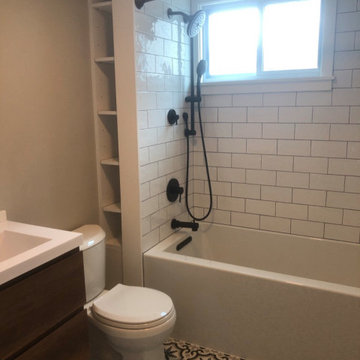
Стильный дизайн: маленькая ванная комната в стиле фьюжн с плоскими фасадами, фасадами цвета дерева среднего тона, ванной в нише, душем над ванной, белой плиткой, керамической плиткой, серыми стенами, полом из керамогранита, столешницей из искусственного камня, шторкой для ванной, белой столешницей, нишей и тумбой под одну раковину для на участке и в саду - последний тренд
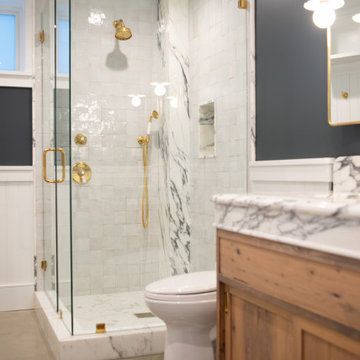
Beautiful Shower with Zellige tile from Zia tile, slab jams and corner to match ocunter top. Waterworks plumbing accessories and marble vanity slab from Stone Source. Designed by Sisters Design / Kendal Huberman
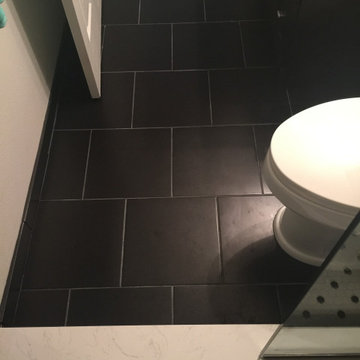
Classic Black & White was the foundation for this Art Deco inspired bath renovation. This was a tub shower that we transformed into a shower. We used savvy money saving options, like going for a sleek black shower panel system. We also saved room by using a glass panel divider for a cleaner look.

Experience the ultimate bathroom indulgence - an eclectic bathroom delight that's designed to impress. Recently transforming a master bedroom into a confident and bright functional wet area that seamlessly connects with the bedroom. With a stunning double side-by-side shower head and a heated towel rail, this bathroom is the epitome of luxury and comfort. From the carefully curated fixtures to the vibrant colors and textures, every element has been thoughtfully selected to create a space that's both visually stunning and highly functional
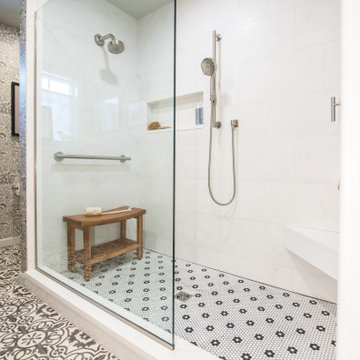
A single glass panel and wide opening make getting into and out of this crisp, clean shower easy while keeping the small space from feeling closed in.
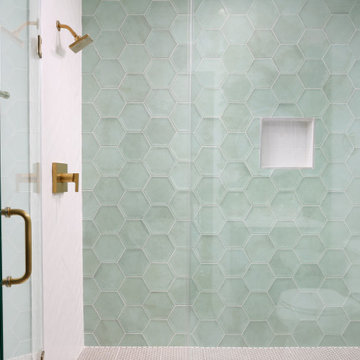
For this “kids” bedroom we decided to be a little playful with the colors as you can see and the shapes around the bath. The floors are a pink, glass penny tile, wall is a seafoam green honeycomb tile while the tile surround is a glazed and wavy tile in a herringbone pattern. Super fun in a smaller bathroom making this compact yet, very cozy and exciting to be in.
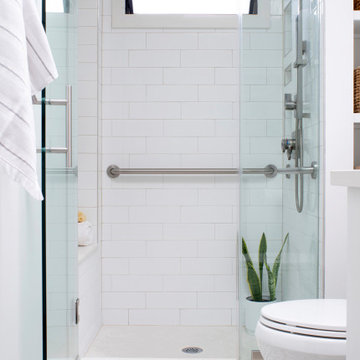
Пример оригинального дизайна: маленькая главная ванная комната в стиле фьюжн с плоскими фасадами, фасадами цвета дерева среднего тона, душем в нише, раздельным унитазом, белой плиткой, керамической плиткой, белыми стенами, полом из цементной плитки, врезной раковиной, столешницей из искусственного кварца, черным полом, душем с распашными дверями, белой столешницей, нишей, тумбой под одну раковину и подвесной тумбой для на участке и в саду
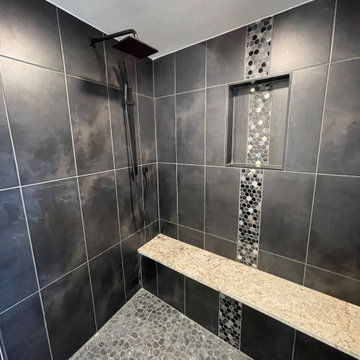
Пример оригинального дизайна: маленькая главная ванная комната в стиле фьюжн с фасадами в стиле шейкер, черными фасадами, двойным душем, раздельным унитазом, черной плиткой, керамогранитной плиткой, серыми стенами, полом из керамогранита, настольной раковиной, столешницей из гранита, разноцветным полом, душем с распашными дверями, бежевой столешницей, нишей, тумбой под одну раковину и встроенной тумбой для на участке и в саду
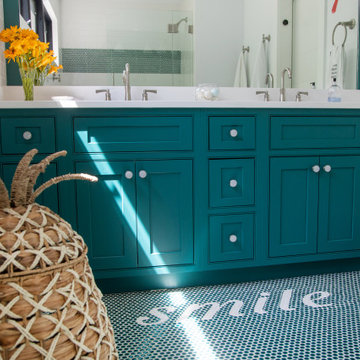
This girls bunk bathroom is full of personality and smiles.
Стильный дизайн: детская ванная комната среднего размера в стиле фьюжн с фасадами с декоративным кантом, бирюзовыми фасадами, ванной в нише, раздельным унитазом, белой плиткой, цементной плиткой, белыми стенами, полом из мозаичной плитки, врезной раковиной, столешницей из искусственного кварца, бирюзовым полом, душем с распашными дверями, белой столешницей, нишей, тумбой под две раковины и встроенной тумбой - последний тренд
Стильный дизайн: детская ванная комната среднего размера в стиле фьюжн с фасадами с декоративным кантом, бирюзовыми фасадами, ванной в нише, раздельным унитазом, белой плиткой, цементной плиткой, белыми стенами, полом из мозаичной плитки, врезной раковиной, столешницей из искусственного кварца, бирюзовым полом, душем с распашными дверями, белой столешницей, нишей, тумбой под две раковины и встроенной тумбой - последний тренд
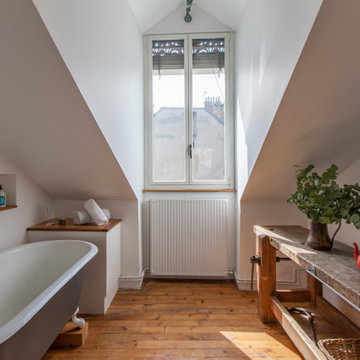
На фото: ванная комната в стиле фьюжн с ванной на ножках, белыми стенами, паркетным полом среднего тона, коричневым полом, нишей и сводчатым потолком с
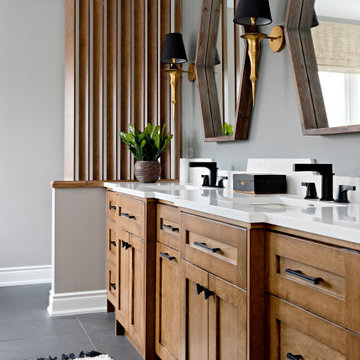
A person’s home is the place where their personality can flourish. In this client’s case, it was their love for their native homeland of Kenya, Africa. One of the main challenges with these space was to remain within the client’s budget. It was important to give this home lots of character, so hiring a faux finish artist to hand-paint the walls in an African inspired pattern for powder room to emphasizing their existing pieces was the perfect solution to staying within their budget needs. Each room was carefully planned to showcase their African heritage in each aspect of the home. The main features included deep wood tones paired with light walls, and dark finishes. A hint of gold was used throughout the house, to complement the spaces and giving the space a bit of a softer feel.
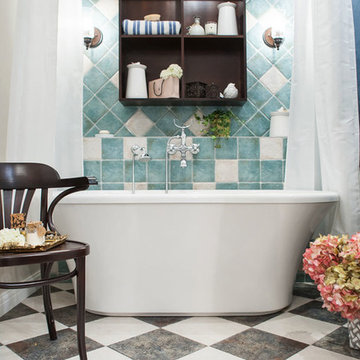
Ванная комната в стиле фьюжн. Черно-белая плитка на полу, на стенах нежно зеленая плитка под старину, ванна отдельностоящая, слул.
Свежая идея для дизайна: маленькая главная ванная комната в стиле фьюжн с отдельно стоящей ванной, коричневыми фасадами, разноцветной плиткой, керамической плиткой, зелеными стенами, полом из керамической плитки, врезной раковиной, столешницей из дерева, белым полом, коричневой столешницей, нишей, тумбой под одну раковину и встроенной тумбой для на участке и в саду - отличное фото интерьера
Свежая идея для дизайна: маленькая главная ванная комната в стиле фьюжн с отдельно стоящей ванной, коричневыми фасадами, разноцветной плиткой, керамической плиткой, зелеными стенами, полом из керамической плитки, врезной раковиной, столешницей из дерева, белым полом, коричневой столешницей, нишей, тумбой под одну раковину и встроенной тумбой для на участке и в саду - отличное фото интерьера
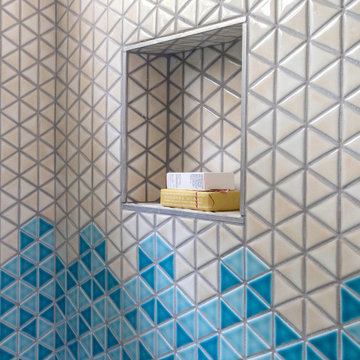
На фото: маленькая ванная комната в стиле фьюжн с душевой кабиной, плоскими фасадами, светлыми деревянными фасадами, душем в нише, унитазом-моноблоком, синей плиткой, керамической плиткой, синими стенами, бетонным полом, столешницей из дерева, серым полом, открытым душем, бежевой столешницей, нишей, тумбой под одну раковину и встроенной тумбой для на участке и в саду с
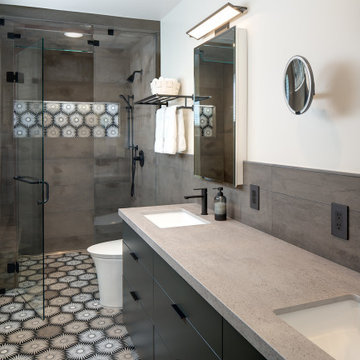
This is the primary bath for a 1800 SF home in Sollana Beach built in 1970. The homeowner wanted the materials to express a proper Primary Bath in this small bath.
Floor and accent tiles from Artistic Tile, "Constellation". Shower niche has LED lights to illuminate the accent tile.
Limestone wall tiles "Grey Foussana Honed". Medicine cabinets by Restoration Hardware. Kohler Veil toilet. Curb less shower. Cabinets from Design Studio West and Sollera Fine Cabints, finished in Sherwin Williams, "Iron Ore" paint.
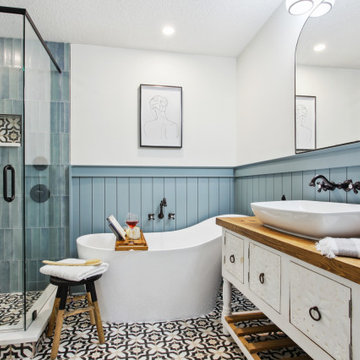
Пример оригинального дизайна: главная ванная комната среднего размера в стиле фьюжн с фасадами островного типа, белыми фасадами, отдельно стоящей ванной, угловым душем, раздельным унитазом, синей плиткой, керамической плиткой, синими стенами, полом из керамической плитки, настольной раковиной, столешницей из дерева, черным полом, душем с распашными дверями, коричневой столешницей, нишей, тумбой под одну раковину, напольной тумбой и стенами из вагонки
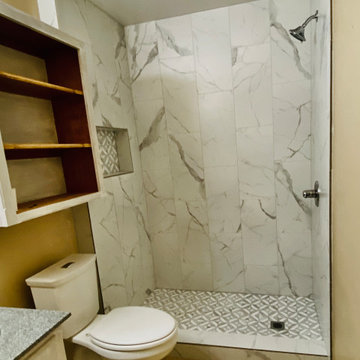
Partial remodel - Tub/Shower converted to a stand-up tiled shower.
Идея дизайна: детская ванная комната среднего размера в стиле фьюжн с душем в нише, белой плиткой, керамической плиткой и нишей
Идея дизайна: детская ванная комната среднего размера в стиле фьюжн с душем в нише, белой плиткой, керамической плиткой и нишей
Санузел в стиле фьюжн с нишей – фото дизайна интерьера
7

