Санузел в стиле фьюжн с накладной ванной – фото дизайна интерьера
Сортировать:
Бюджет
Сортировать:Популярное за сегодня
41 - 60 из 1 719 фото
1 из 3
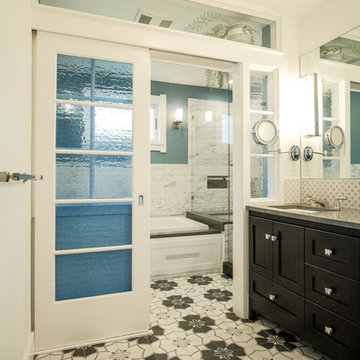
A complete bathroom remodel featuring extensive tile & stone work, full-comfort plumbing fixtures including spa tub and spacious shower with stone bench, custom sliding door, and double vanity with stone top.
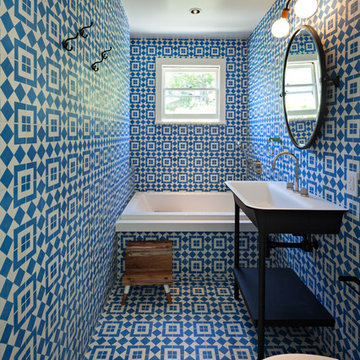
Источник вдохновения для домашнего уюта: ванная комната в стиле фьюжн с накладной ванной, инсталляцией, синими стенами, подвесной раковиной и синим полом
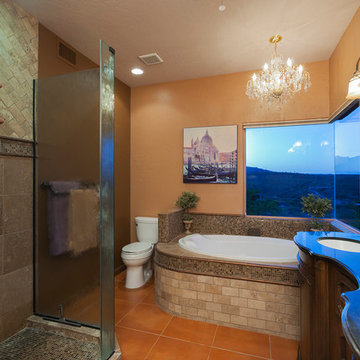
Southwest master bathroom with granite countertops, stone and ceramic tile, drop-in tub, floor to ceiling glass shower, custom vanity cabinets.
Photo by Christopher Bowden
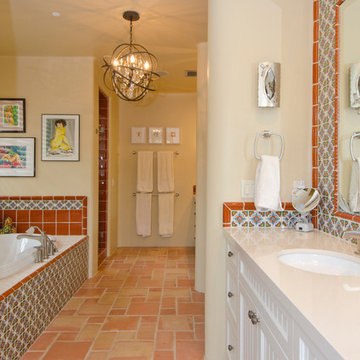
Christopher Vialpando, http://chrisvialpando.com
На фото: ванная комната среднего размера в стиле фьюжн с врезной раковиной, фасадами с утопленной филенкой, белыми фасадами, столешницей из известняка, накладной ванной, душем в нише, бежевыми стенами, полом из терракотовой плитки и разноцветной плиткой
На фото: ванная комната среднего размера в стиле фьюжн с врезной раковиной, фасадами с утопленной филенкой, белыми фасадами, столешницей из известняка, накладной ванной, душем в нише, бежевыми стенами, полом из терракотовой плитки и разноцветной плиткой
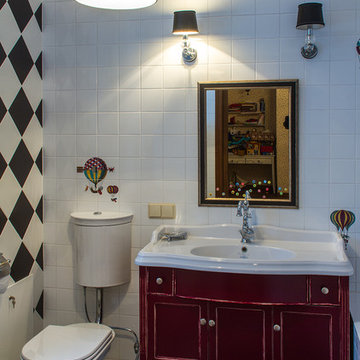
Детский санузел с плиткой с мотивами воздушных шаров Форназетти.
На полу класическая черно-белая шашечка.
На фото: детская ванная комната среднего размера в стиле фьюжн с красными фасадами, белой плиткой, керамической плиткой, накладной ванной, унитазом-моноблоком, белыми стенами, полом из керамической плитки, консольной раковиной и фасадами с утопленной филенкой с
На фото: детская ванная комната среднего размера в стиле фьюжн с красными фасадами, белой плиткой, керамической плиткой, накладной ванной, унитазом-моноблоком, белыми стенами, полом из керамической плитки, консольной раковиной и фасадами с утопленной филенкой с
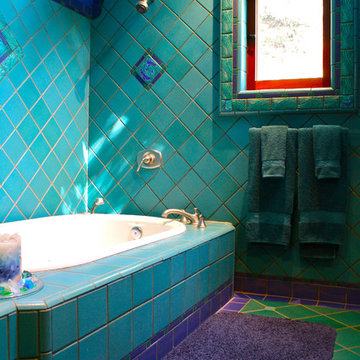
Shannon Malone © 2012 Houzz
На фото: ванная комната в стиле фьюжн с накладной ванной, синей плиткой и бирюзовым полом с
На фото: ванная комната в стиле фьюжн с накладной ванной, синей плиткой и бирюзовым полом с
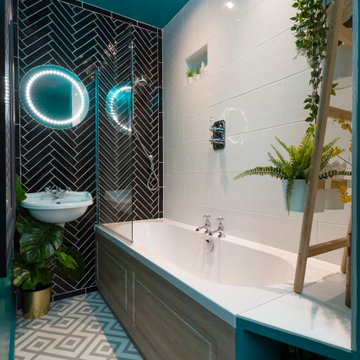
A small but fully equipped bathroom with a warm, bluish green on the walls and ceiling. Geometric tile patterns are balanced out with plants and pale wood to keep a natural feel in the space.

На фото: маленькая детская ванная комната в стиле фьюжн с накладной ванной, душем над ванной, унитазом-моноблоком, зелеными стенами, бетонным полом, раковиной с несколькими смесителями и серым полом для на участке и в саду с
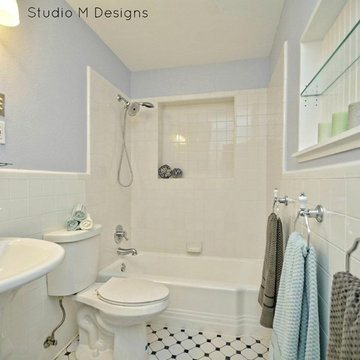
На фото: главная ванная комната среднего размера в стиле фьюжн с накладной ванной, душем над ванной, унитазом-моноблоком, черно-белой плиткой, керамической плиткой, синими стенами, полом из керамогранита и раковиной с пьедесталом с
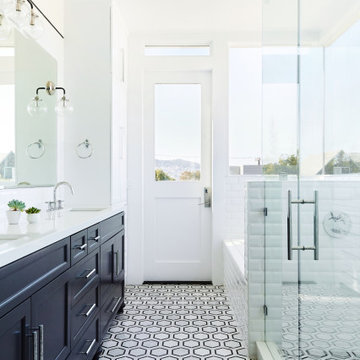
Colin Price Photography
На фото: главная ванная комната среднего размера в стиле фьюжн с фасадами в стиле шейкер, черными фасадами, накладной ванной, душем в нише, раздельным унитазом, белой плиткой, керамической плиткой, белыми стенами, мраморным полом, врезной раковиной, столешницей из искусственного кварца, черным полом, душем с распашными дверями, белой столешницей, нишей, тумбой под две раковины и встроенной тумбой
На фото: главная ванная комната среднего размера в стиле фьюжн с фасадами в стиле шейкер, черными фасадами, накладной ванной, душем в нише, раздельным унитазом, белой плиткой, керамической плиткой, белыми стенами, мраморным полом, врезной раковиной, столешницей из искусственного кварца, черным полом, душем с распашными дверями, белой столешницей, нишей, тумбой под две раковины и встроенной тумбой
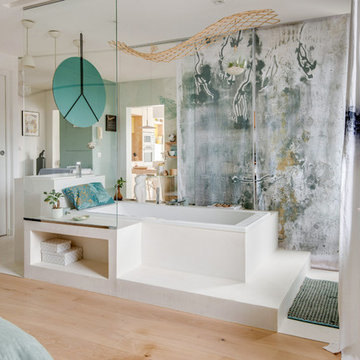
Nicolas Bram
На фото: большая главная ванная комната в стиле фьюжн с белым полом и накладной ванной с
На фото: большая главная ванная комната в стиле фьюжн с белым полом и накладной ванной с
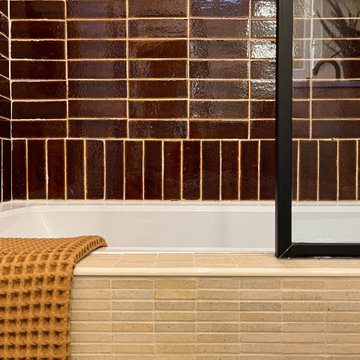
Modern bathroom with glazed brick tile shower and custom tiled tub front in stone mosaic. Features tiled soap niche and black metal framed glass splash panel.

Свежая идея для дизайна: маленькая детская ванная комната: освещение в стиле фьюжн с белыми фасадами, накладной ванной, душем над ванной, инсталляцией, зеленой плиткой, керамической плиткой, белыми стенами, полом из керамической плитки, столешницей из кварцита, бежевым полом, душем с распашными дверями, белой столешницей, тумбой под одну раковину и напольной тумбой для на участке и в саду - отличное фото интерьера
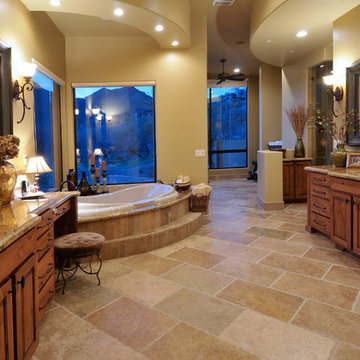
Стильный дизайн: большая главная ванная комната в стиле фьюжн с фасадами с выступающей филенкой, фасадами цвета дерева среднего тона, накладной ванной, бежевыми стенами, врезной раковиной и коричневым полом - последний тренд
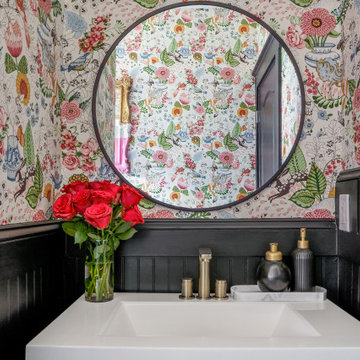
For this project, the client's wanted to keep the existing layout but update the fixtures and wall color. We were able to achieve the client's goals by bringing in some fun wallpaper, adding paint and tile, and switching out the vanity.
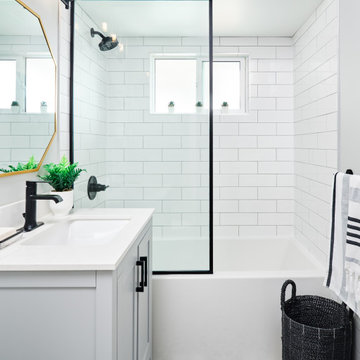
This small bathroom received a much needed update as prior to the renovation, tiles had been held up with waterproof tape. The homeowners decided to go ahead and gut the space and are really pleased with the results of a bright and airy bathroom.
To keep the project on budget and finding asbestos in the walls, the demolition was kept to a minimum by removing only the tiled wall surround and flooring and the renovation debris was carefully removed and disposed of. The bulkhead over the shower was tiled up to the ceiling to add the appearance of height in the space. A new vinyl window was installed to replace the old metal framed slider and the deep framed well created shelving to hold grooming products. The glass screen keeps the space open and bright while the floor tile adds fun and interest to the space.
Striped bath towels add a beach-like element and ties in the grey walls and vanity. Gold accents add warmth to this space.

Primary bathroom renovation. **Window glass was frosted after photos were taken.** Navy, gray, and black are balanced by crisp whites and light wood tones. Eclectic mix of geometric shapes and organic patterns. Featuring 3D porcelain tile from Italy, hand-carved geometric tribal pattern in vanity's cabinet doors, hand-finished industrial-style navy/charcoal 24x24" wall tiles, and oversized 24x48" porcelain HD printed marble patterned wall tiles. Flooring in waterproof LVP, continued from bedroom into bathroom and closet. Brushed gold faucets and shower fixtures. Authentic, hand-pierced Moroccan globe light over tub for beautiful shadows for relaxing and romantic soaks in the tub. Vanity pendant lights with handmade glass, hand-finished gold and silver tones layers organic design over geometric tile backdrop. Open, glass panel all-tile shower with 48x48" window (glass frosted after photos were taken). Shower pan tile pattern matches 3D tile pattern. Arched medicine cabinet from West Elm. Separate toilet room with sound dampening built-in wall treatment for enhanced privacy. Frosted glass doors throughout. Vent fan with integrated heat option. Tall storage cabinet for additional space to store body care products and other bathroom essentials. Original bathroom plumbed for two sinks, but current homeowner has only one user for this bathroom, so we capped one side, which can easily be reopened in future if homeowner wants to return to a double-sink setup.
Expanded closet size and completely redesigned closet built-in storage. Please see separate album of closet photos for more photos and details on this.
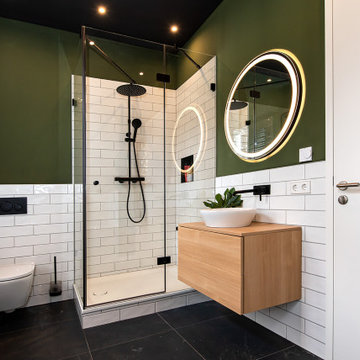
APARTMENT BERLIN VII
Eine Berliner Altbauwohnung im vollkommen neuen Gewand: Bei diesen Räumen in Schöneberg zeichnete THE INNER HOUSE für eine komplette Sanierung verantwortlich. Dazu gehörte auch, den Grundriss zu ändern: Die Küche hat ihren Platz nun als Ort für Gemeinsamkeit im ehemaligen Berliner Zimmer. Dafür gibt es ein ruhiges Schlafzimmer in den hinteren Räumen. Das Gästezimmer verfügt jetzt zudem über ein eigenes Gästebad im britischen Stil. Bei der Sanierung achtete THE INNER HOUSE darauf, stilvolle und originale Details wie Doppelkastenfenster, Türen und Beschläge sowie das Parkett zu erhalten und aufzuarbeiten. Darüber hinaus bringt ein stimmiges Farbkonzept die bereits vorhandenen Vintagestücke nun angemessen zum Strahlen.
INTERIOR DESIGN & STYLING: THE INNER HOUSE
LEISTUNGEN: Grundrissoptimierung, Elektroplanung, Badezimmerentwurf, Farbkonzept, Koordinierung Gewerke und Baubegleitung, Möbelentwurf und Möblierung
FOTOS: © THE INNER HOUSE, Fotograf: Manuel Strunz, www.manuu.eu
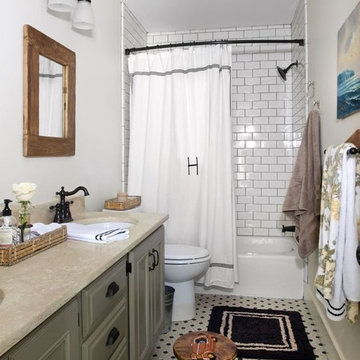
Sarah Dorio
Стильный дизайн: детская ванная комната среднего размера в стиле фьюжн с фасадами с выступающей филенкой, серыми фасадами, накладной ванной, душем над ванной, унитазом-моноблоком, желтой плиткой, керамической плиткой, белыми стенами, полом из керамической плитки, врезной раковиной и столешницей из известняка - последний тренд
Стильный дизайн: детская ванная комната среднего размера в стиле фьюжн с фасадами с выступающей филенкой, серыми фасадами, накладной ванной, душем над ванной, унитазом-моноблоком, желтой плиткой, керамической плиткой, белыми стенами, полом из керамической плитки, врезной раковиной и столешницей из известняка - последний тренд
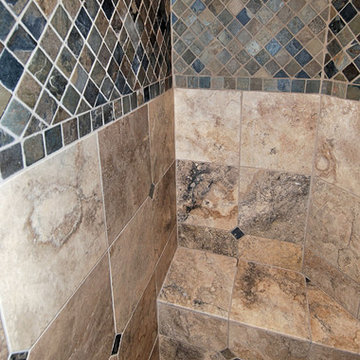
Пример оригинального дизайна: главная ванная комната среднего размера в стиле фьюжн с фасадами с утопленной филенкой, коричневыми фасадами, накладной ванной, угловым душем, унитазом-моноблоком, белыми стенами, накладной раковиной и душем с распашными дверями
Санузел в стиле фьюжн с накладной ванной – фото дизайна интерьера
3

