Санузел в стиле фьюжн с накладной раковиной – фото дизайна интерьера
Сортировать:
Бюджет
Сортировать:Популярное за сегодня
121 - 140 из 1 850 фото
1 из 3
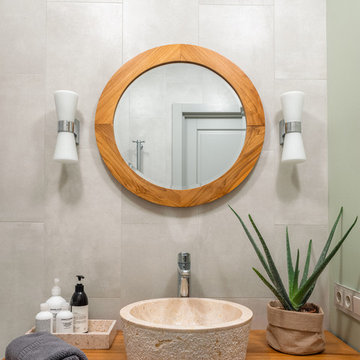
Тумба под раковину, раковина и зеркало Teak House, бра Eglo, плитка Fioranese
Свежая идея для дизайна: главная ванная комната среднего размера в стиле фьюжн с фасадами с филенкой типа жалюзи, фасадами цвета дерева среднего тона, ванной в нише, инсталляцией, серой плиткой, керамогранитной плиткой, серыми стенами, полом из керамогранита, накладной раковиной, столешницей из дерева, серым полом и коричневой столешницей - отличное фото интерьера
Свежая идея для дизайна: главная ванная комната среднего размера в стиле фьюжн с фасадами с филенкой типа жалюзи, фасадами цвета дерева среднего тона, ванной в нише, инсталляцией, серой плиткой, керамогранитной плиткой, серыми стенами, полом из керамогранита, накладной раковиной, столешницей из дерева, серым полом и коричневой столешницей - отличное фото интерьера

Property Marketed by Hudson Place Realty - Style meets substance in this circa 1875 townhouse. Completely renovated & restored in a contemporary, yet warm & welcoming style, 295 Pavonia Avenue is the ultimate home for the 21st century urban family. Set on a 25’ wide lot, this Hamilton Park home offers an ideal open floor plan, 5 bedrooms, 3.5 baths and a private outdoor oasis.
With 3,600 sq. ft. of living space, the owner’s triplex showcases a unique formal dining rotunda, living room with exposed brick and built in entertainment center, powder room and office nook. The upper bedroom floors feature a master suite separate sitting area, large walk-in closet with custom built-ins, a dream bath with an over-sized soaking tub, double vanity, separate shower and water closet. The top floor is its own private retreat complete with bedroom, full bath & large sitting room.
Tailor-made for the cooking enthusiast, the chef’s kitchen features a top notch appliance package with 48” Viking refrigerator, Kuppersbusch induction cooktop, built-in double wall oven and Bosch dishwasher, Dacor espresso maker, Viking wine refrigerator, Italian Zebra marble counters and walk-in pantry. A breakfast nook leads out to the large deck and yard for seamless indoor/outdoor entertaining.
Other building features include; a handsome façade with distinctive mansard roof, hardwood floors, Lutron lighting, home automation/sound system, 2 zone CAC, 3 zone radiant heat & tremendous storage, A garden level office and large one bedroom apartment with private entrances, round out this spectacular home.
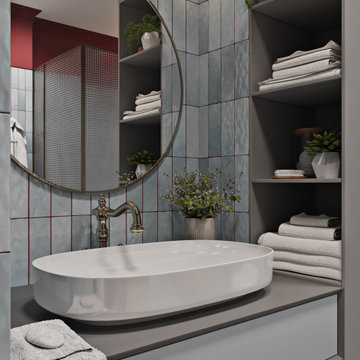
Мастер-санузел
На фото: ванная комната среднего размера со стиральной машиной в стиле фьюжн с фасадами с выступающей филенкой, серыми фасадами, душевой комнатой, инсталляцией, разноцветной плиткой, керамической плиткой, красными стенами, полом из мозаичной плитки, душевой кабиной, накладной раковиной, столешницей из искусственного кварца, разноцветным полом, душем с распашными дверями, серой столешницей, тумбой под одну раковину, подвесной тумбой и балками на потолке
На фото: ванная комната среднего размера со стиральной машиной в стиле фьюжн с фасадами с выступающей филенкой, серыми фасадами, душевой комнатой, инсталляцией, разноцветной плиткой, керамической плиткой, красными стенами, полом из мозаичной плитки, душевой кабиной, накладной раковиной, столешницей из искусственного кварца, разноцветным полом, душем с распашными дверями, серой столешницей, тумбой под одну раковину, подвесной тумбой и балками на потолке

На фото: маленький главный совмещенный санузел в стиле фьюжн с плоскими фасадами, темными деревянными фасадами, японской ванной, душем над ванной, унитазом-моноблоком, черной плиткой, керамогранитной плиткой, черными стенами, полом из сланца, накладной раковиной, столешницей из искусственного кварца, серым полом, открытым душем, серой столешницей, тумбой под одну раковину, напольной тумбой и деревянными стенами для на участке и в саду
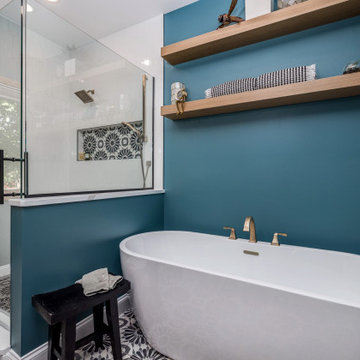
In addition to their laundry, mudroom, and powder bath, we also remodeled the owner's suite.
We "borrowed" space from their long bedroom to add a second closet. We created a new layout for the bathroom to include a private toilet room (with unexpected wallpaper), larger shower, bold paint color, and a soaking tub.
They had also asked for a steam shower and sauna... but being the dream killers we are we had to scale back. Don't worry, we are doing those elements in their upcoming basement remodel.
We had custom designed cabinetry with Pro Design using rifted white oak for the vanity and the floating shelves over the freestanding tub.
We also made sure to incorporate a bench, oversized niche, and hand held shower fixture...all must have for the clients.
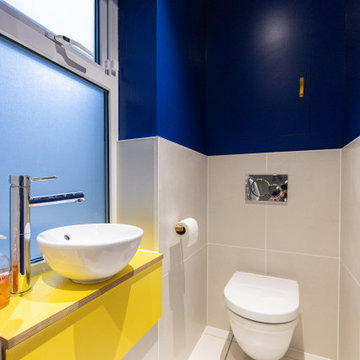
Идея дизайна: маленькая ванная комната в стиле фьюжн с желтыми фасадами, душем в нише, инсталляцией, белой плиткой, керамогранитной плиткой, белыми стенами, полом из керамогранита, душевой кабиной, накладной раковиной, столешницей из дерева, белым полом, душем с распашными дверями, желтой столешницей, тумбой под одну раковину и встроенной тумбой для на участке и в саду
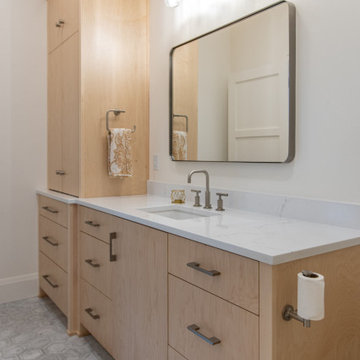
Свежая идея для дизайна: детская ванная комната среднего размера в стиле фьюжн с плоскими фасадами, светлыми деревянными фасадами, керамогранитной плиткой, серыми стенами, мраморным полом, накладной раковиной, столешницей из кварцита, белым полом, желтой столешницей, тумбой под одну раковину и встроенной тумбой - отличное фото интерьера
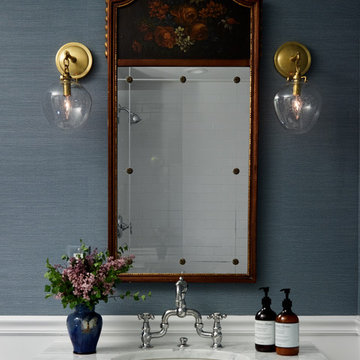
Стильный дизайн: главная ванная комната среднего размера в стиле фьюжн с раздельным унитазом, синими стенами, полом из керамической плитки, накладной раковиной, мраморной столешницей, серым полом, душем с распашными дверями и белой столешницей - последний тренд
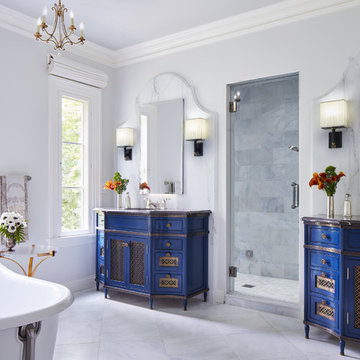
Brightness and light coexist seamlessly with vibrant punches of french blue in this master bathroom. While simple in appearance details like the marble profiles which serve as backdrops to the tub and custom vanities add luxuriant layers and quiet visual interest.
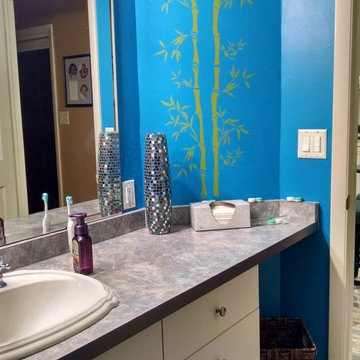
На фото: главная ванная комната среднего размера в стиле фьюжн с плоскими фасадами, белыми фасадами, угловой ванной, открытым душем, унитазом-моноблоком, серой плиткой, белой плиткой, каменной плиткой, синими стенами, полом из керамической плитки, накладной раковиной, столешницей из талькохлорита, серым полом и открытым душем
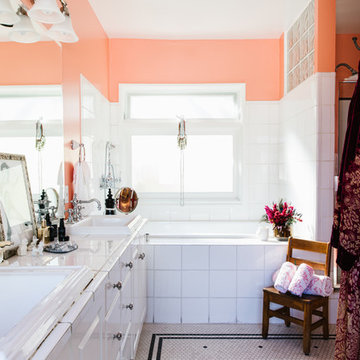
Jessica Sample
На фото: ванная комната в стиле фьюжн с фасадами с выступающей филенкой, белыми фасадами, накладной ванной, душем в нише, керамической плиткой, розовыми стенами, полом из мозаичной плитки и накладной раковиной с
На фото: ванная комната в стиле фьюжн с фасадами с выступающей филенкой, белыми фасадами, накладной ванной, душем в нише, керамической плиткой, розовыми стенами, полом из мозаичной плитки и накладной раковиной с

Download our free ebook, Creating the Ideal Kitchen. DOWNLOAD NOW
Our clients were in the market for an upgrade from builder grade in their Glen Ellyn bathroom! They came to us requesting a more spa like experience and a designer’s eye to create a more refined space.
A large steam shower, bench and rain head replaced a dated corner bathtub. In addition, we added heated floors for those cool Chicago months and several storage niches and built-in cabinets to keep extra towels and toiletries out of sight. The use of circles in the tile, cabinetry and new window in the shower give this primary bath the character it was lacking, while lowering and modifying the unevenly vaulted ceiling created symmetry in the space. The end result is a large luxurious spa shower, more storage space and improvements to the overall comfort of the room. A nice upgrade from the existing builder grade space!
Photography by @margaretrajic
Photo stylist @brandidevers
Do you have an older home that has great bones but needs an upgrade? Contact us here to see how we can help!
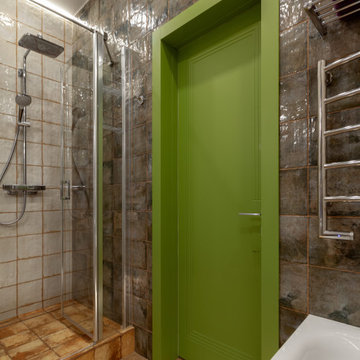
Идея дизайна: ванная комната среднего размера в стиле фьюжн с плоскими фасадами, белыми фасадами, полновстраиваемой ванной, инсталляцией, белой плиткой, керамической плиткой, белыми стенами, полом из керамогранита, душевой кабиной, накладной раковиной, коричневым полом, душем с распашными дверями, зеркалом с подсветкой, тумбой под одну раковину и подвесной тумбой
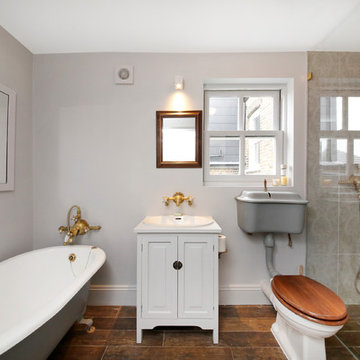
Antiques such as brass taps, a roll-top bath, shower head and lavatory cistern have been reconditioned and successfully paired with a matching shower valve, wet area and wood-effect floor tiles. Photo credit: Home Exposure
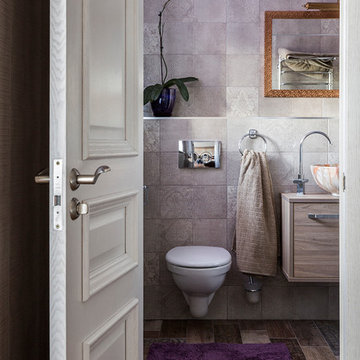
Таунхаус общей площадью 350 кв.м. в Московской области - просторный и светлый дом для комфортной жизни семьи с двумя детьми, в котором есть место семейным традициям. И в котором, в то же время, для каждого члена семьи и гостя этого дома найдется свой уединенный уголок.
Архитектор-дизайнер Алена Николаева
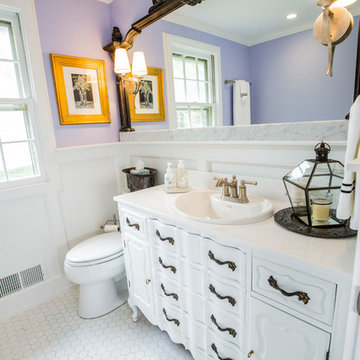
Reuse of homeowners furniture piece (painted white), with onyx top and self rimming sink. New tub and wainscoting, custom built-in storage above the tub. Custom mirror made for existing mirror frame that was cut down to fit the existing bathroom space.
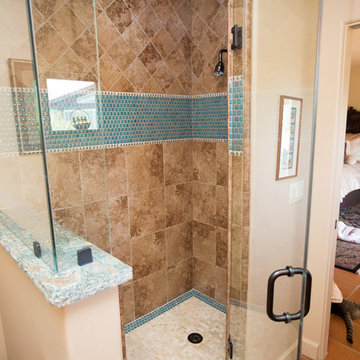
Plain Jane Photography
Идея дизайна: ванная комната среднего размера в стиле фьюжн с фасадами с выступающей филенкой, фасадами цвета дерева среднего тона, душем в нише, унитазом-моноблоком, бежевой плиткой, плиткой из известняка, бежевыми стенами, полом из терракотовой плитки, душевой кабиной, накладной раковиной, столешницей из гранита, оранжевым полом и душем с распашными дверями
Идея дизайна: ванная комната среднего размера в стиле фьюжн с фасадами с выступающей филенкой, фасадами цвета дерева среднего тона, душем в нише, унитазом-моноблоком, бежевой плиткой, плиткой из известняка, бежевыми стенами, полом из терракотовой плитки, душевой кабиной, накладной раковиной, столешницей из гранита, оранжевым полом и душем с распашными дверями
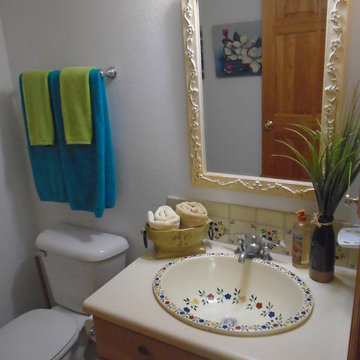
Home is my laboratory - don't be afraid to work with bright colors for home staging, as well as mixing styles - here you can see mexican talavera drop in sink, tile backsplash, southwestern style pickled pine cabinets and some more euro/french accents too, along with brightly colored towels.
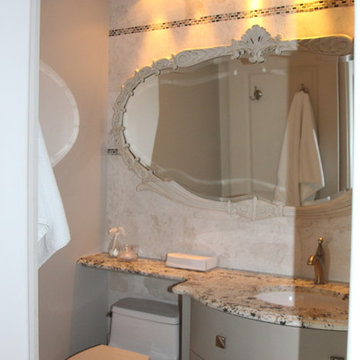
Источник вдохновения для домашнего уюта: ванная комната в стиле фьюжн с плоскими фасадами, бежевыми фасадами, раздельным унитазом, бежевыми стенами, накладной раковиной, столешницей из гранита и бежевым полом
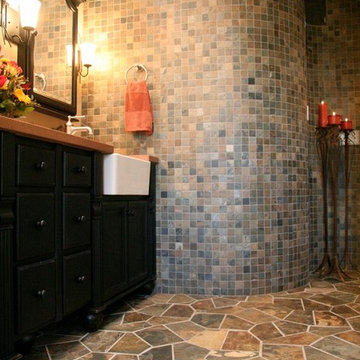
Cabinets: Custom Wood Products, black paint, flat panel door
Counter: Silestone quartz
Стильный дизайн: главная ванная комната среднего размера в стиле фьюжн с плоскими фасадами, черными фасадами, бежевой плиткой, черной плиткой, коричневой плиткой, серой плиткой, плиткой мозаикой, бежевыми стенами, полом из сланца, накладной раковиной и столешницей из кварцита - последний тренд
Стильный дизайн: главная ванная комната среднего размера в стиле фьюжн с плоскими фасадами, черными фасадами, бежевой плиткой, черной плиткой, коричневой плиткой, серой плиткой, плиткой мозаикой, бежевыми стенами, полом из сланца, накладной раковиной и столешницей из кварцита - последний тренд
Санузел в стиле фьюжн с накладной раковиной – фото дизайна интерьера
7

